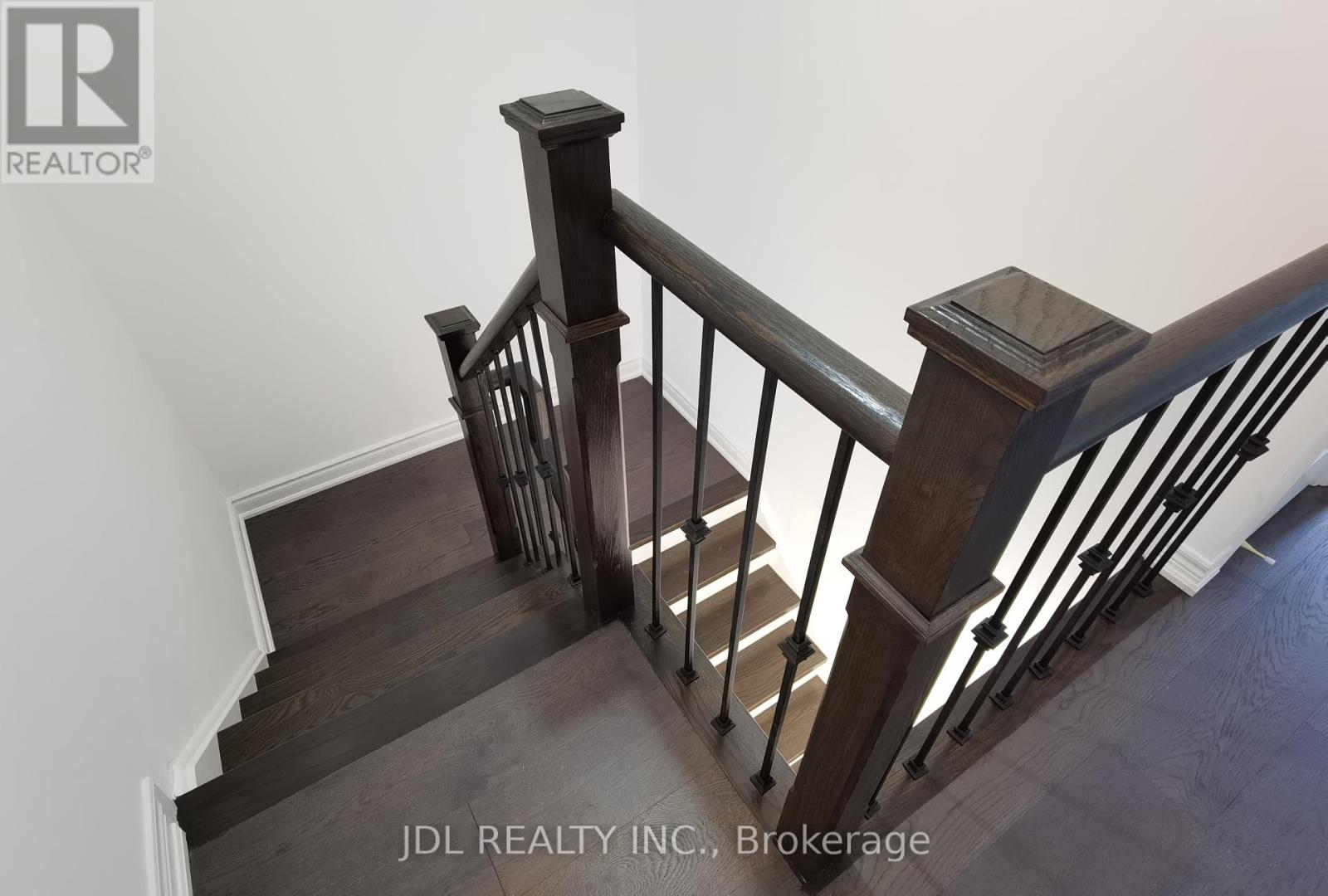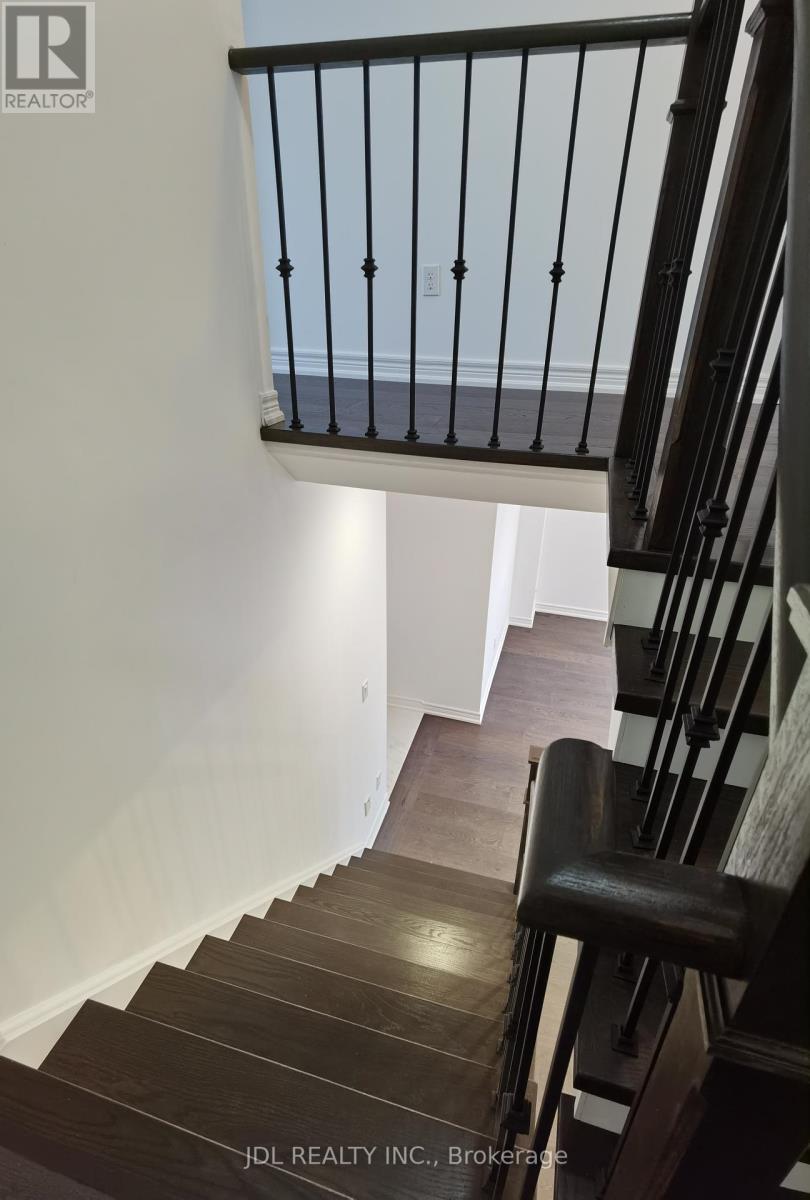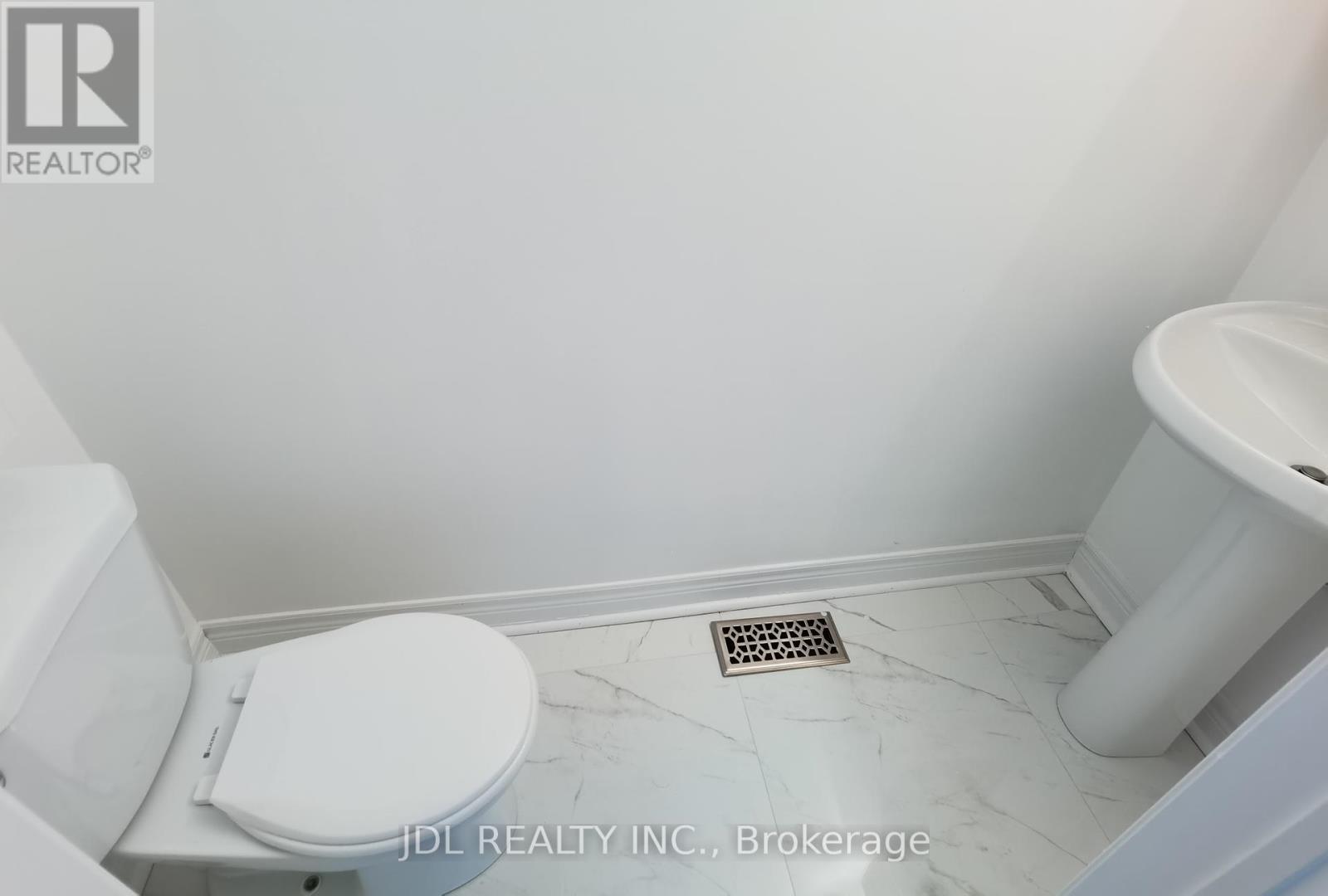3 Bedroom
3 Bathroom
Central Air Conditioning
Forced Air
$3,300 Monthly
Gorgeous Brooklin 3 Bedroom Home On Quiet Family Friendly Street, Close To Great Schools, Awesome Park W/Splash Pad.Bright & Spacious Main Floor Features 9 Ft Ceilings,Hardwood Floors & Eat-In Kitchen, W/O To Patio & Fully Fenced Deep Backyard~great For Entertaining!Spacious Master Bedroom W/4Pc Ensuite & W/I Closet.Enjoy The 2nd Storey Balcony Off Large Front Bedroom.Finished Basement Offers Loads Of Storage,Rec Room & Playroom For The Kids.Double Car Drive. **** EXTRAS **** Freshly Renovated Thru-Out! Inc: Fridge,Stove,Dishwasher,Microwave R/Hood,Washer,Dryer,All Window Coverings,Gdo W/Remotes,Owned Tankless H.W.T.,C/Vac,Shed. (id:50787)
Property Details
|
MLS® Number
|
E9012876 |
|
Property Type
|
Single Family |
|
Community Name
|
Brooklin |
|
Parking Space Total
|
3 |
Building
|
Bathroom Total
|
3 |
|
Bedrooms Above Ground
|
3 |
|
Bedrooms Total
|
3 |
|
Appliances
|
Garage Door Opener Remote(s) |
|
Basement Development
|
Finished |
|
Basement Type
|
N/a (finished) |
|
Construction Style Attachment
|
Detached |
|
Cooling Type
|
Central Air Conditioning |
|
Exterior Finish
|
Stone, Vinyl Siding |
|
Foundation Type
|
Concrete |
|
Heating Fuel
|
Natural Gas |
|
Heating Type
|
Forced Air |
|
Stories Total
|
2 |
|
Type
|
House |
|
Utility Water
|
Municipal Water |
Parking
Land
|
Acreage
|
No |
|
Sewer
|
Sanitary Sewer |
Rooms
| Level |
Type |
Length |
Width |
Dimensions |
|
Second Level |
Primary Bedroom |
4.26 m |
3.6 m |
4.26 m x 3.6 m |
|
Second Level |
Bedroom 2 |
4.25 m |
3.35 m |
4.25 m x 3.35 m |
|
Second Level |
Bedroom 3 |
3.4 m |
3.04 m |
3.4 m x 3.04 m |
|
Basement |
Recreational, Games Room |
4.9 m |
4.75 m |
4.9 m x 4.75 m |
|
Basement |
Sitting Room |
3.78 m |
2.89 m |
3.78 m x 2.89 m |
|
Main Level |
Living Room |
3.53 m |
3.06 m |
3.53 m x 3.06 m |
|
Main Level |
Dining Room |
3.53 m |
3.03 m |
3.53 m x 3.03 m |
|
Main Level |
Kitchen |
3.04 m |
2.74 m |
3.04 m x 2.74 m |
|
Main Level |
Eating Area |
3.04 m |
2.48 m |
3.04 m x 2.48 m |
Utilities
https://www.realtor.ca/real-estate/27129099/5-northgrove-crescent-whitby-brooklin































