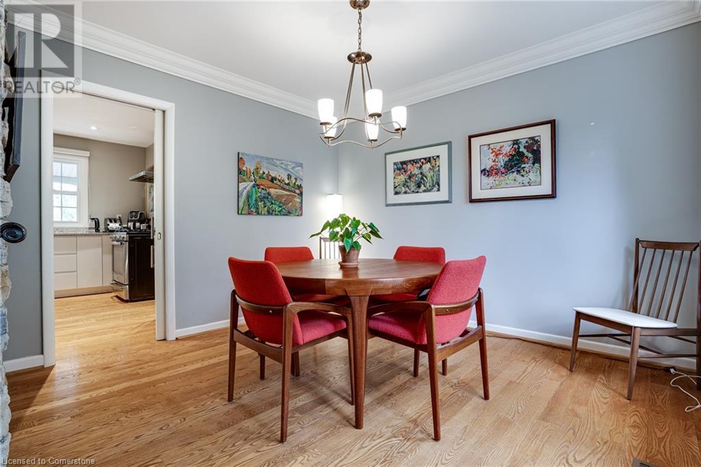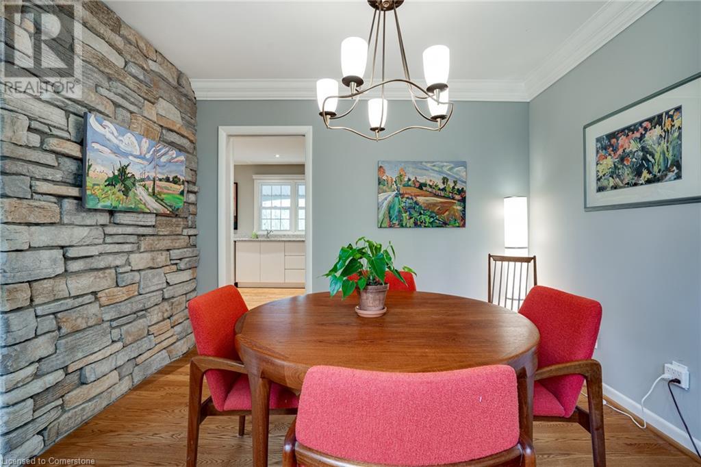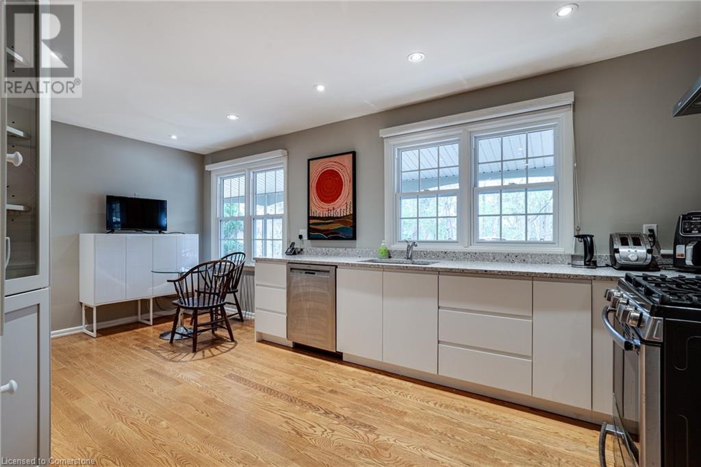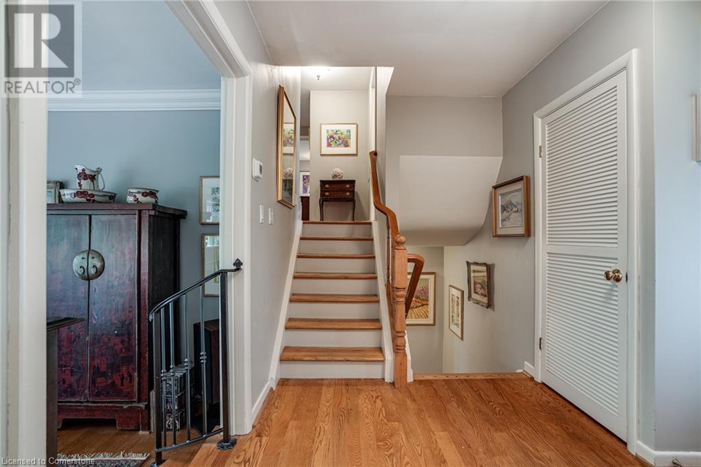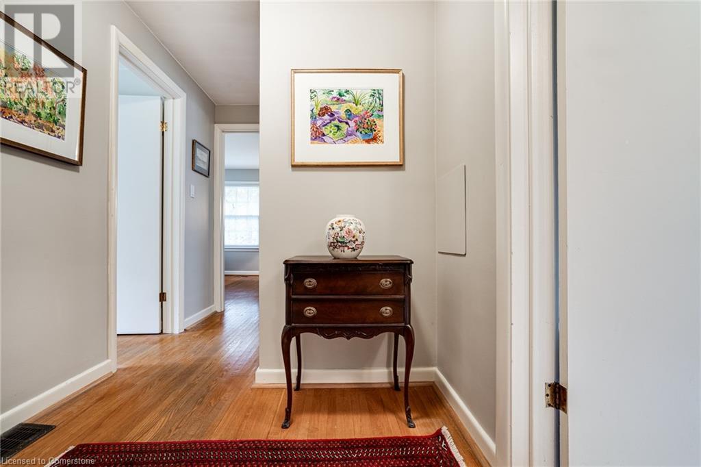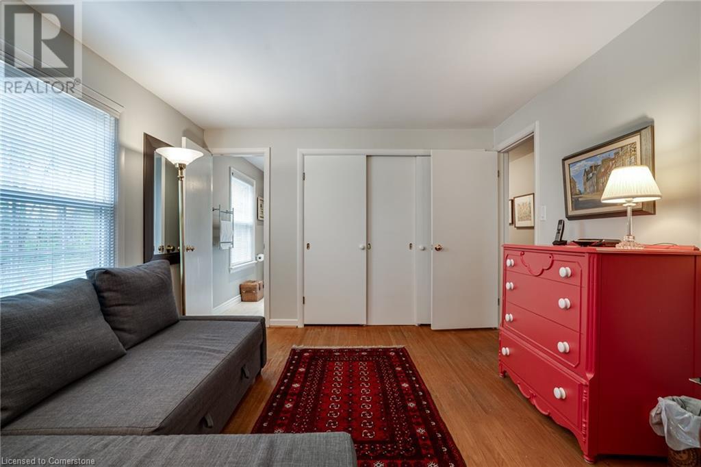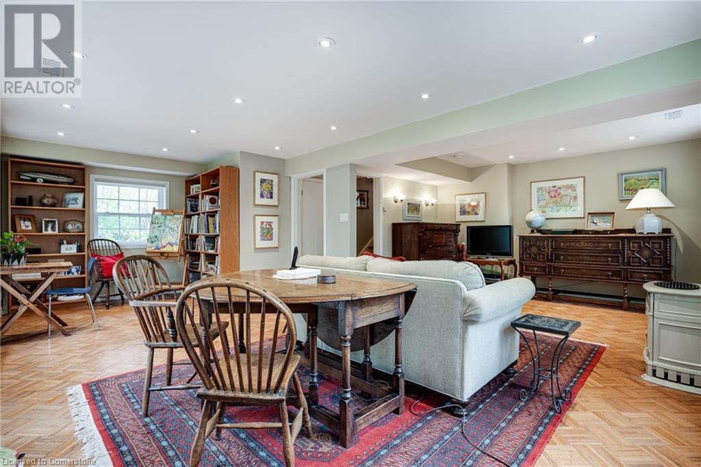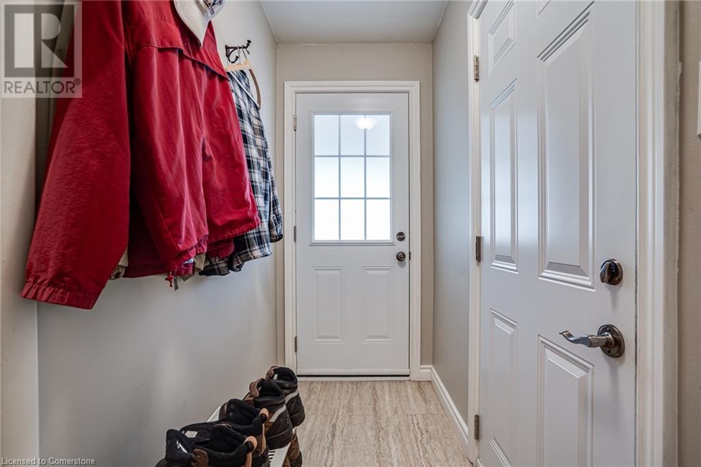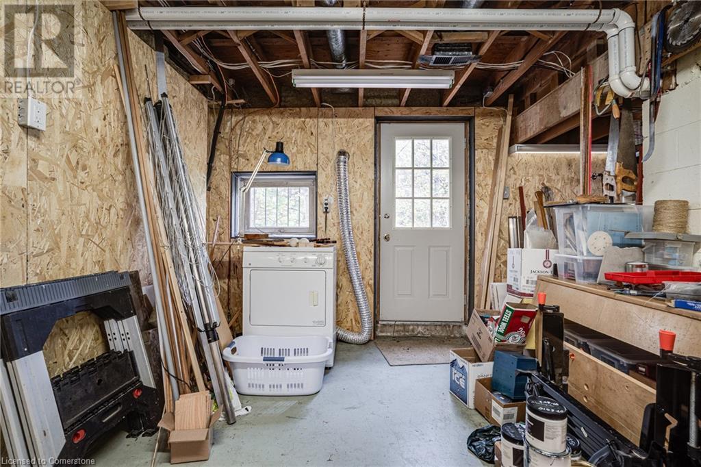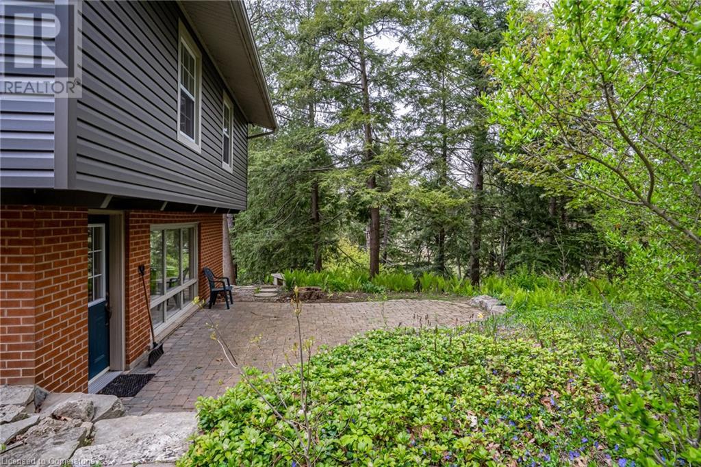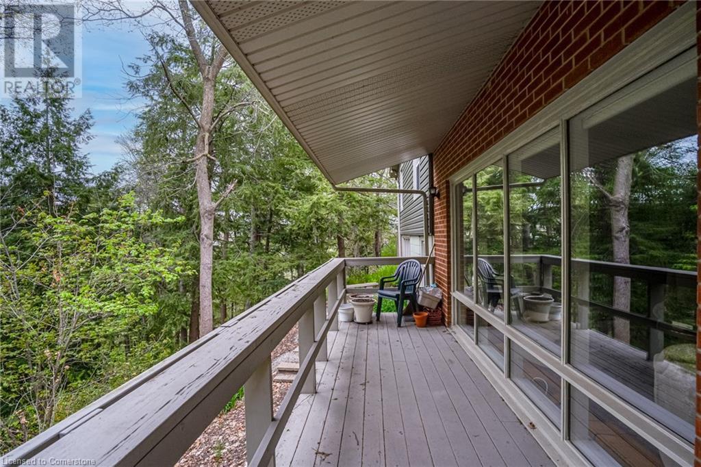3 Bedroom
2 Bathroom
1973 sqft
Fireplace
Central Air Conditioning
Forced Air
$1,100,000
Tucked away at the end of a peaceful cul-de-sac, this beautifully maintained four-level side split offers the perfect blend of privacy, space, and natural beauty. Backing onto expansive green space with panoramic ravine views, the home welcomes you with a charming covered porch and well-established perennial gardens. Inside, the main floor opens with a spacious foyer that leads to a sunken living room featuring a striking stone fireplace and large windows that flood the space with natural light. Step out onto the back deck and take in the breathtaking scenery, perfect for morning coffee or evening relaxation. The main floor also includes a separate dining room, a generous eat-in kitchen with granite countertops, stainless steel appliances and oodles of cabinetry, as well as a convenient mudroom that enjoys inside access to the 2-car garage. Throughout the home, original hardwood floors add warmth and character. Upstairs, the bright and airy primary bedroom offers ensuite privilege to a luxurious, spa-inspired four-piece bathroom complete with heated floors. Two additional bedrooms provide ample space for family or guests. The lower level is equally impressive, featuring an updated three-piece bathroom and a sprawling family room with walkout access to a private stone patio—ideal for entertaining or quiet evenings outdoors. The large unfinished basement presents endless possibilities for future living space and also includes a walkout to the backyard. Offering tranquility, space, and stunning views, this unique home is a rare find in sought-after University Gardens, close to schools, parks, and shopping. Don't miss the opportunity to own a piece of paradise in Dundas! (id:50787)
Property Details
|
MLS® Number
|
40727303 |
|
Property Type
|
Single Family |
|
Amenities Near By
|
Hospital, Park, Public Transit, Schools, Shopping |
|
Communication Type
|
High Speed Internet |
|
Community Features
|
Quiet Area |
|
Equipment Type
|
Water Heater |
|
Features
|
Cul-de-sac, Ravine, Backs On Greenbelt, Crushed Stone Driveway, Automatic Garage Door Opener |
|
Parking Space Total
|
4 |
|
Rental Equipment Type
|
Water Heater |
|
Structure
|
Porch |
|
View Type
|
View (panoramic) |
Building
|
Bathroom Total
|
2 |
|
Bedrooms Above Ground
|
3 |
|
Bedrooms Total
|
3 |
|
Appliances
|
Dishwasher, Dryer, Refrigerator, Stove, Washer, Window Coverings, Garage Door Opener |
|
Basement Development
|
Unfinished |
|
Basement Type
|
Full (unfinished) |
|
Constructed Date
|
1959 |
|
Construction Style Attachment
|
Detached |
|
Cooling Type
|
Central Air Conditioning |
|
Exterior Finish
|
Aluminum Siding, Brick |
|
Fire Protection
|
Smoke Detectors |
|
Fireplace Present
|
Yes |
|
Fireplace Total
|
1 |
|
Foundation Type
|
Block |
|
Half Bath Total
|
1 |
|
Heating Fuel
|
Natural Gas |
|
Heating Type
|
Forced Air |
|
Size Interior
|
1973 Sqft |
|
Type
|
House |
|
Utility Water
|
Municipal Water |
Parking
Land
|
Acreage
|
No |
|
Land Amenities
|
Hospital, Park, Public Transit, Schools, Shopping |
|
Sewer
|
Municipal Sewage System |
|
Size Depth
|
89 Ft |
|
Size Frontage
|
76 Ft |
|
Size Irregular
|
0.162 |
|
Size Total
|
0.162 Ac|under 1/2 Acre |
|
Size Total Text
|
0.162 Ac|under 1/2 Acre |
|
Zoning Description
|
R3 |
Rooms
| Level |
Type |
Length |
Width |
Dimensions |
|
Second Level |
Primary Bedroom |
|
|
13'10'' x 11'1'' |
|
Second Level |
4pc Bathroom |
|
|
10'2'' x 8'1'' |
|
Second Level |
Bedroom |
|
|
13'0'' x 10'6'' |
|
Second Level |
Bedroom |
|
|
10'9'' x 9'7'' |
|
Basement |
Other |
|
|
34'6'' x 22'3'' |
|
Lower Level |
Family Room |
|
|
22'3'' x 21'8'' |
|
Lower Level |
2pc Bathroom |
|
|
Measurements not available |
|
Main Level |
Kitchen |
|
|
18'2'' x 11'9'' |
|
Main Level |
Dining Room |
|
|
11'8'' x 10'2'' |
|
Main Level |
Living Room |
|
|
18'11'' x 12'6'' |
|
Main Level |
Foyer |
|
|
9'5'' x 7'2'' |
Utilities
|
Cable
|
Available |
|
Electricity
|
Available |
|
Natural Gas
|
Available |
|
Telephone
|
Available |
https://www.realtor.ca/real-estate/28297624/5-normandy-place-dundas











