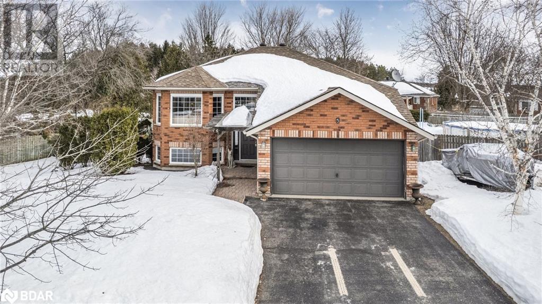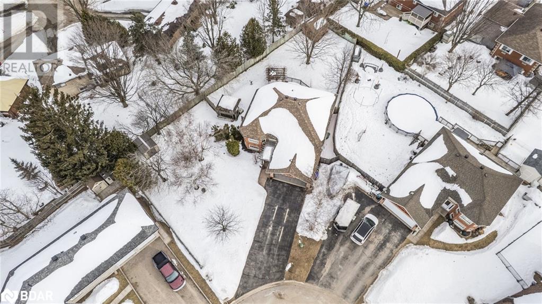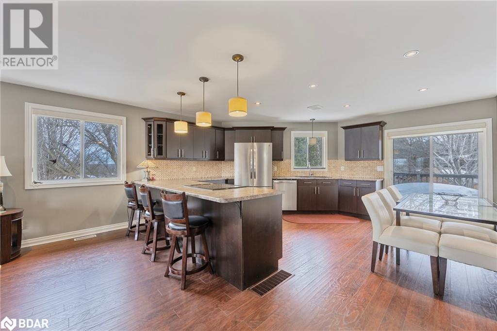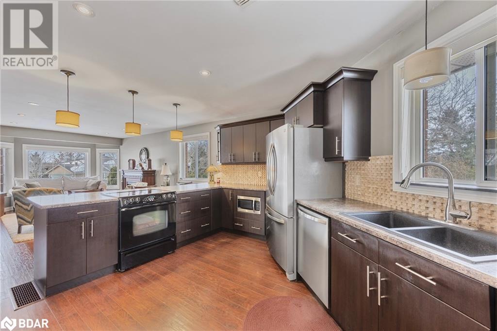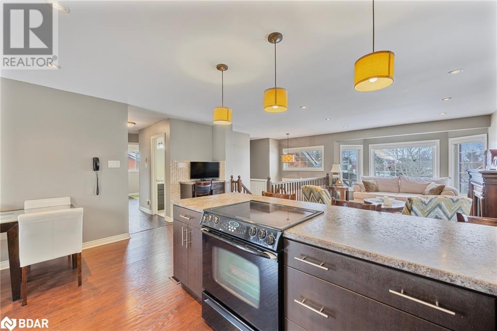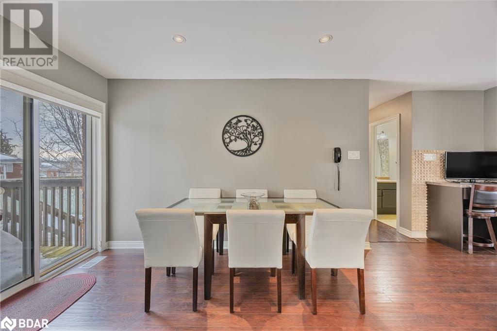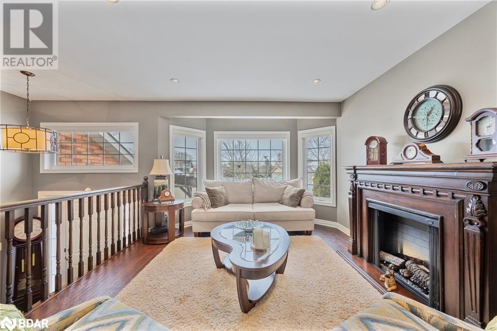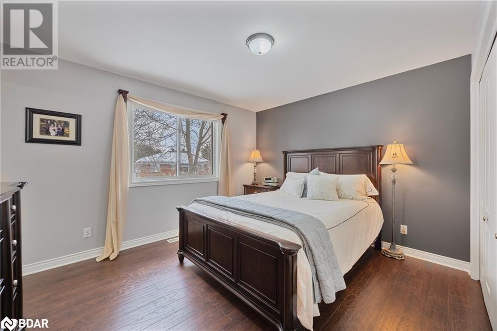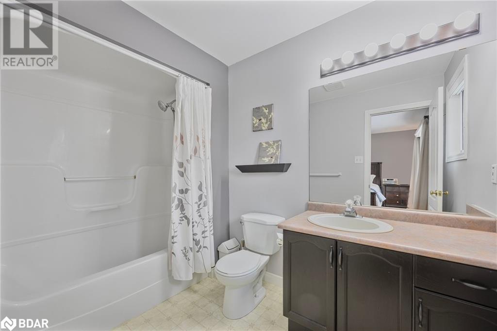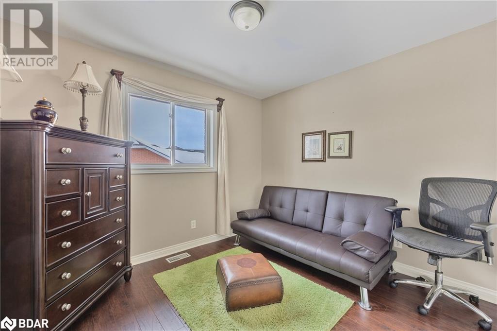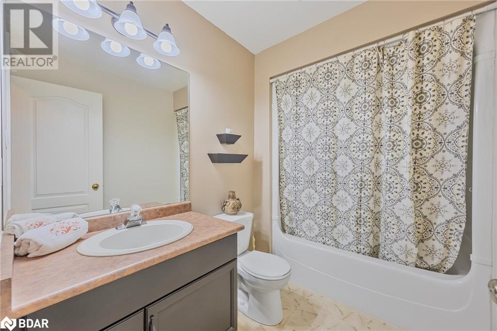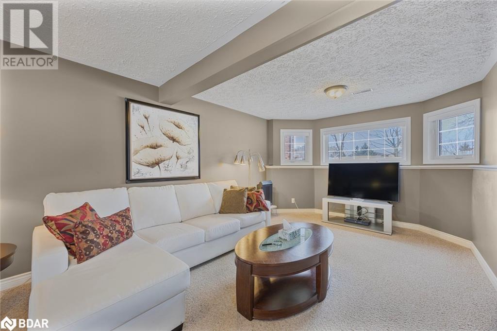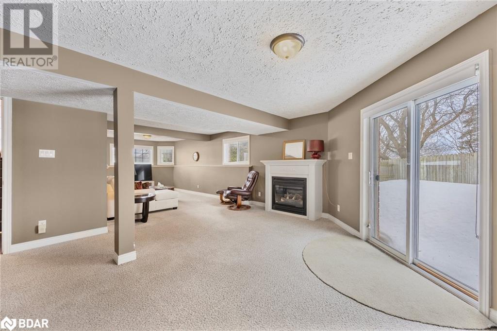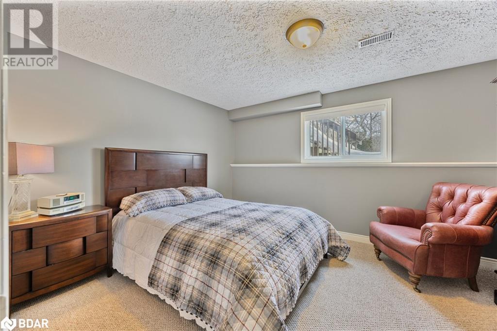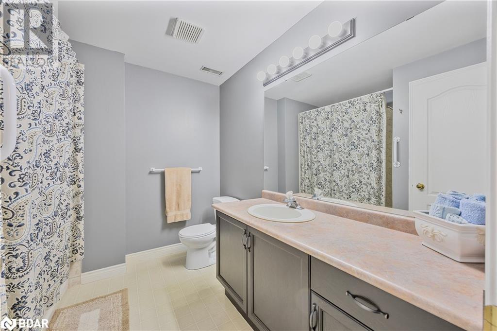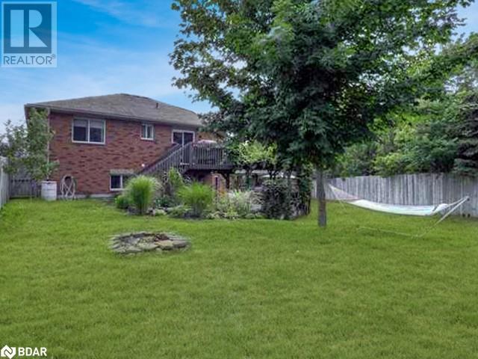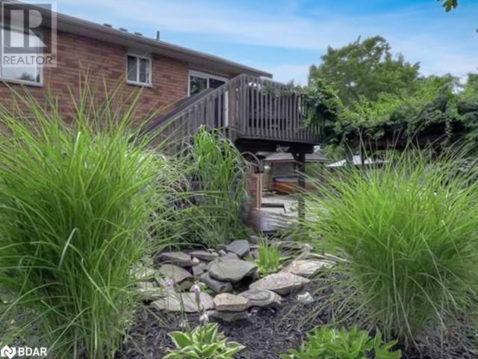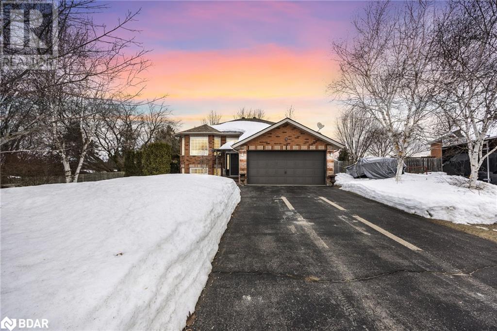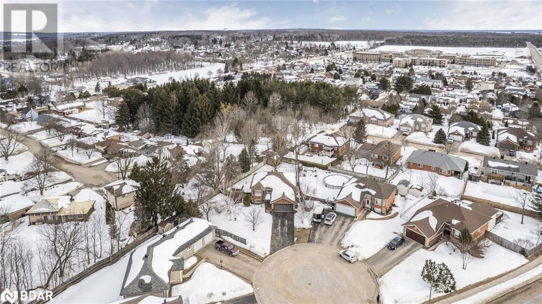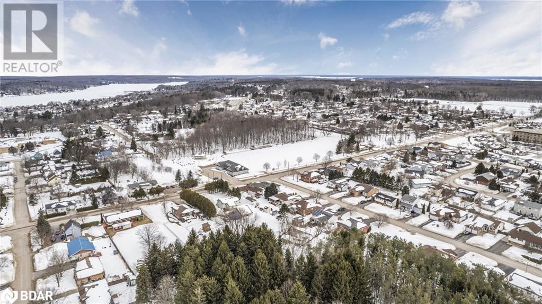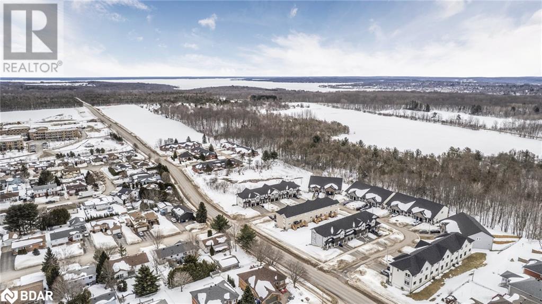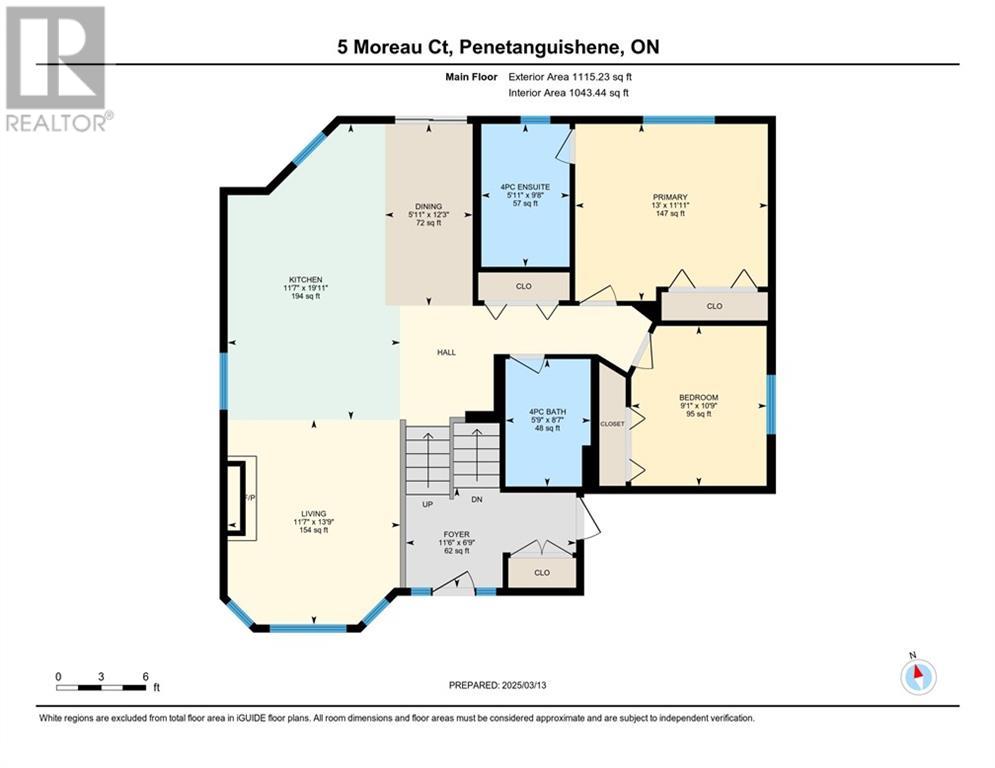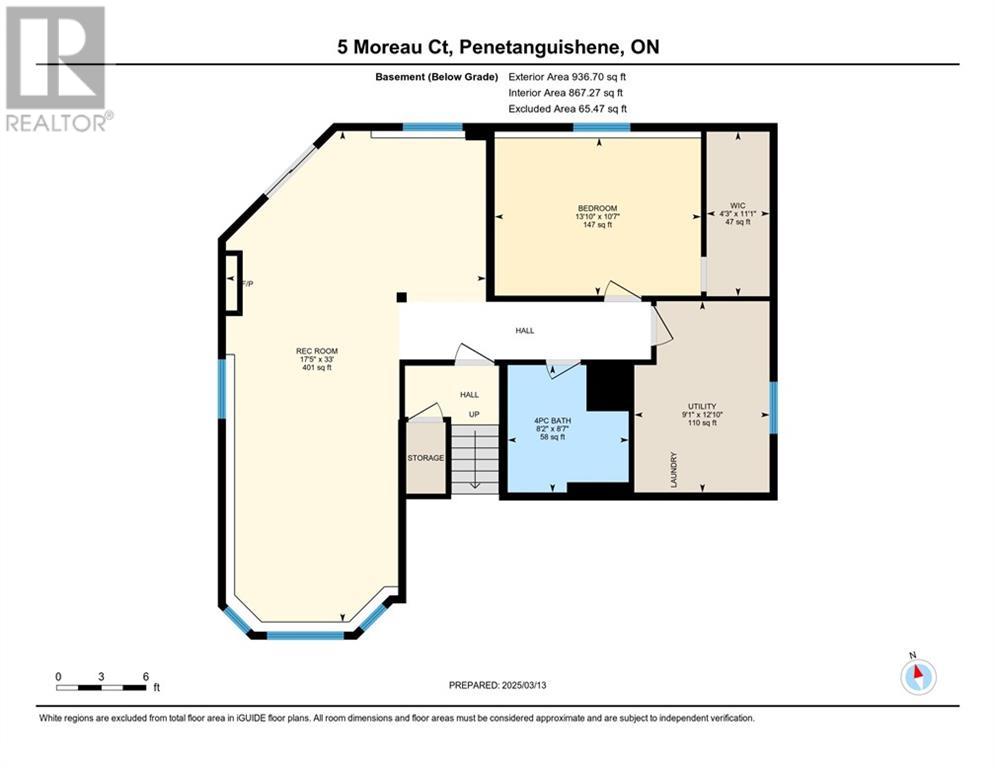3 Bedroom
3 Bathroom
1911 sqft
Raised Bungalow
Fireplace
Central Air Conditioning
Forced Air
Landscaped
$750,000
OPEN HOUSE SUNDAY APRIL 6TH 1-3PM! MOVE-IN READY RAISED BUNGALOW WITH IN-LAW POTENTIAL & WALK-OUT BASEMENT ON A PREMIUM PIE-SHAPED LOT! Nestled at the center of a private cul-de-sac, this all-brick raised bungalow offers the perfect combination of comfort and convenience. Featuring 2+1 spacious bedrooms and 3 full bathrooms, the home is ideal for family living and entertaining. The open-concept main level is bright and inviting, with large windows that flood the space with natural light. The living room and eat-in area flow seamlessly into the kitchen with ample cabinetry, stainless steel appliances, laminate flooring, and pot lights creating a perfect space for gatherings. A walkout from the kitchen leads to a spacious deck, perfect for outdoor entertaining and bbq’ing. The primary bedroom is conveniently located on the main floor for easy access and includes a generously sized 4-pc ensuite bathroom. Head to the lower level where you are greeted with an oversized recreation room with a cozy fireplace offering additional space for relaxation or activities. The additional bedroom, 4-pc bathroom and a walk-out to your backyard retreat with beautifully landscaped gardens is ideal for those looking for multi-generational living with its in-law suite potential while sharing a backyard space that all can enjoy. Located in the heart of Penetanguishene, this home is just minutes away from shopping, parks, trails, recreation center, and schools, offering a truly convenient lifestyle. (id:50787)
Property Details
|
MLS® Number
|
40707704 |
|
Property Type
|
Single Family |
|
Amenities Near By
|
Beach, Golf Nearby, Park, Place Of Worship, Playground, Schools, Shopping |
|
Communication Type
|
High Speed Internet |
|
Community Features
|
Community Centre, School Bus |
|
Features
|
Cul-de-sac, Paved Driveway, Recreational, Automatic Garage Door Opener |
|
Parking Space Total
|
6 |
|
Structure
|
Shed |
Building
|
Bathroom Total
|
3 |
|
Bedrooms Above Ground
|
2 |
|
Bedrooms Below Ground
|
1 |
|
Bedrooms Total
|
3 |
|
Appliances
|
Dishwasher, Dryer, Microwave, Refrigerator, Stove, Washer, Hood Fan, Window Coverings, Garage Door Opener |
|
Architectural Style
|
Raised Bungalow |
|
Basement Development
|
Finished |
|
Basement Type
|
Full (finished) |
|
Constructed Date
|
1998 |
|
Construction Style Attachment
|
Detached |
|
Cooling Type
|
Central Air Conditioning |
|
Exterior Finish
|
Brick |
|
Fire Protection
|
Smoke Detectors |
|
Fireplace Present
|
Yes |
|
Fireplace Total
|
1 |
|
Foundation Type
|
Poured Concrete |
|
Heating Fuel
|
Natural Gas |
|
Heating Type
|
Forced Air |
|
Stories Total
|
1 |
|
Size Interior
|
1911 Sqft |
|
Type
|
House |
|
Utility Water
|
Municipal Water |
Parking
Land
|
Access Type
|
Road Access, Highway Nearby |
|
Acreage
|
No |
|
Fence Type
|
Fence |
|
Land Amenities
|
Beach, Golf Nearby, Park, Place Of Worship, Playground, Schools, Shopping |
|
Landscape Features
|
Landscaped |
|
Sewer
|
Municipal Sewage System |
|
Size Depth
|
78 Ft |
|
Size Frontage
|
47 Ft |
|
Size Irregular
|
0.245 |
|
Size Total
|
0.245 Ac|under 1/2 Acre |
|
Size Total Text
|
0.245 Ac|under 1/2 Acre |
|
Zoning Description
|
R3 |
Rooms
| Level |
Type |
Length |
Width |
Dimensions |
|
Lower Level |
4pc Bathroom |
|
|
Measurements not available |
|
Lower Level |
Utility Room |
|
|
9'1'' x 12'10'' |
|
Lower Level |
Bedroom |
|
|
13'10'' x 10'7'' |
|
Lower Level |
Recreation Room |
|
|
17'5'' x 33'0'' |
|
Main Level |
4pc Bathroom |
|
|
Measurements not available |
|
Main Level |
4pc Bathroom |
|
|
Measurements not available |
|
Main Level |
Bedroom |
|
|
9'1'' x 10'9'' |
|
Main Level |
Primary Bedroom |
|
|
13'0'' x 11'11'' |
|
Main Level |
Dining Room |
|
|
5'11'' x 12'3'' |
|
Main Level |
Kitchen |
|
|
11'7'' x 19'11'' |
|
Main Level |
Living Room |
|
|
11'7'' x 13'9'' |
Utilities
|
Cable
|
Available |
|
Electricity
|
Available |
|
Natural Gas
|
Available |
|
Telephone
|
Available |
https://www.realtor.ca/real-estate/28045692/5-moreau-court-penetanguishene

