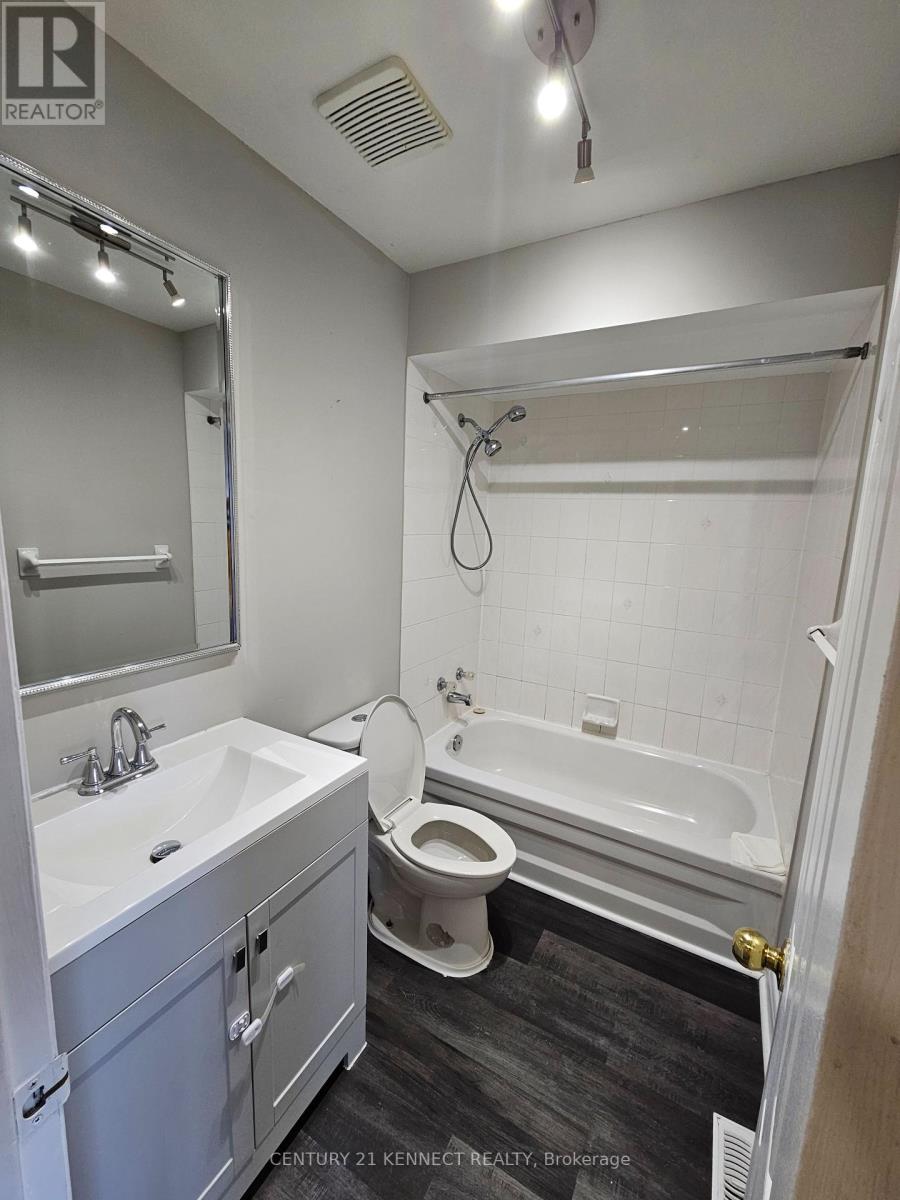4 Bedroom
2 Bathroom
1500 - 2000 sqft
Central Air Conditioning
Forced Air
$2,900 Monthly
Presenting *Very Bright & Clean Property* Freehold Townhome Nestled among Million Dollar Homes in the Sought After Williamsburg Neighborhood. This Gorgeous Home Boasts Three Bedrooms on Second Floor, Additional Lower Level Bedroom and Two Full Washrooms including one in the Finished Basement. Welcoming Open Main Floor Living & Dining Area Features Beautiful Laminate Floors & Walk-out to the Large Deck on an Over Sized Backyard. Recent Quality Upgrades include Modern Kitchen with Cabinet Doors, Back-Splash & S.S. Appliances. Beautiful Hardwood Stairs & Laminate Floors on all 2nd Floor Installed Recently. Driveway Fits 1 Car PLUS 1 Parking in the Garage. Backyard Sod & Stone Patio (2022). Freshly Painted. Nothing To Do - Just Move-In. (id:50787)
Property Details
|
MLS® Number
|
E12089760 |
|
Property Type
|
Single Family |
|
Community Name
|
Williamsburg |
|
Amenities Near By
|
Park, Schools |
|
Parking Space Total
|
3 |
|
View Type
|
View |
Building
|
Bathroom Total
|
2 |
|
Bedrooms Above Ground
|
3 |
|
Bedrooms Below Ground
|
1 |
|
Bedrooms Total
|
4 |
|
Age
|
16 To 30 Years |
|
Basement Development
|
Finished |
|
Basement Type
|
N/a (finished) |
|
Construction Style Attachment
|
Attached |
|
Cooling Type
|
Central Air Conditioning |
|
Exterior Finish
|
Aluminum Siding, Brick |
|
Flooring Type
|
Laminate, Ceramic |
|
Foundation Type
|
Unknown |
|
Heating Fuel
|
Natural Gas |
|
Heating Type
|
Forced Air |
|
Stories Total
|
2 |
|
Size Interior
|
1500 - 2000 Sqft |
|
Type
|
Row / Townhouse |
|
Utility Water
|
Municipal Water |
Parking
Land
|
Acreage
|
No |
|
Land Amenities
|
Park, Schools |
|
Sewer
|
Sanitary Sewer |
|
Size Depth
|
108 Ft ,3 In |
|
Size Frontage
|
19 Ft ,8 In |
|
Size Irregular
|
19.7 X 108.3 Ft |
|
Size Total Text
|
19.7 X 108.3 Ft |
Rooms
| Level |
Type |
Length |
Width |
Dimensions |
|
Second Level |
Primary Bedroom |
4.77 m |
2.6 m |
4.77 m x 2.6 m |
|
Second Level |
Bedroom 2 |
3.21 m |
2.43 m |
3.21 m x 2.43 m |
|
Second Level |
Bedroom 3 |
3.05 m |
2.4 m |
3.05 m x 2.4 m |
|
Second Level |
Bathroom |
|
|
Measurements not available |
|
Lower Level |
Bathroom |
|
|
Measurements not available |
|
Lower Level |
Recreational, Games Room |
5.11 m |
3.38 m |
5.11 m x 3.38 m |
|
Lower Level |
Laundry Room |
2.45 m |
2.43 m |
2.45 m x 2.43 m |
|
Main Level |
Living Room |
5.69 m |
2.95 m |
5.69 m x 2.95 m |
|
Main Level |
Dining Room |
2.95 m |
5.69 m |
2.95 m x 5.69 m |
|
Main Level |
Kitchen |
3.18 m |
2.5 m |
3.18 m x 2.5 m |
|
Main Level |
Foyer |
2.51 m |
1.8 m |
2.51 m x 1.8 m |
https://www.realtor.ca/real-estate/28185075/5-mcbrien-court-whitby-williamsburg-williamsburg





















