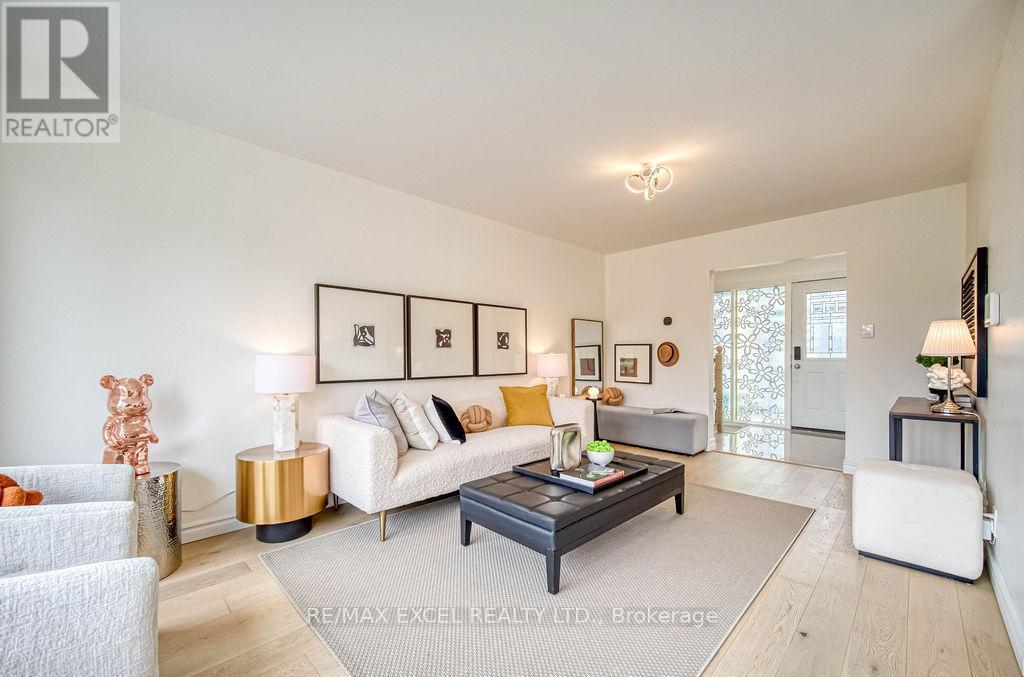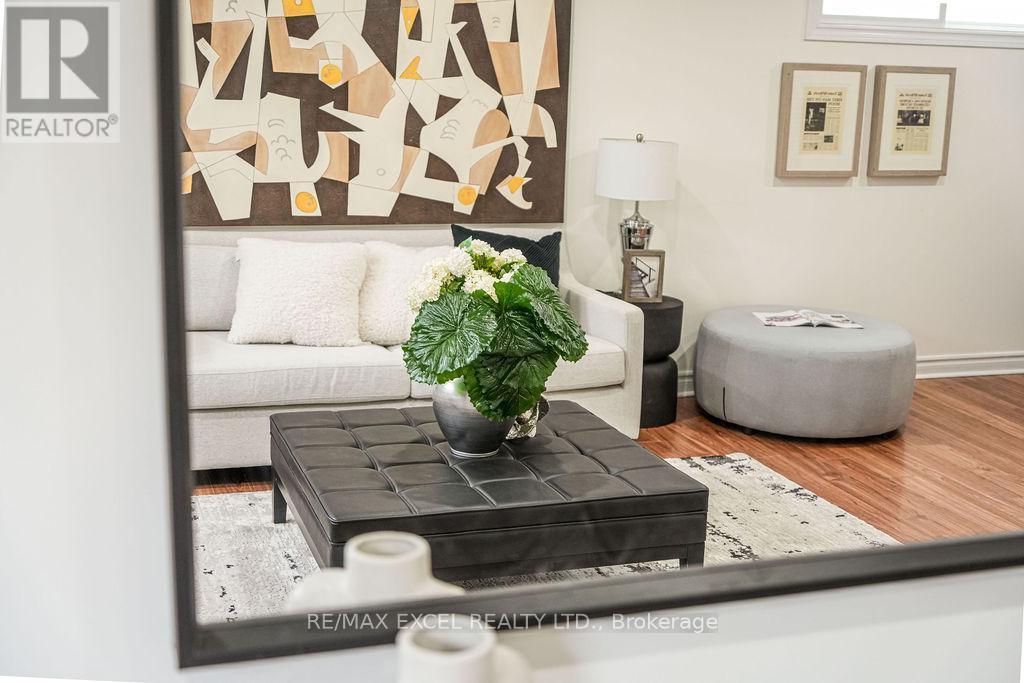3 Bedroom
2 Bathroom
1100 - 1500 sqft
Fireplace
Central Air Conditioning
Forced Air
$1,188,800
**Excellent Location! Fully Renovated with $$$ Upgrades! Expansive 60 x 110 Ft Lot! Detached 3-Level Sidesplit Home in the Highly Sought-After Milne Conservation Park Area. Offering Bright and Spacious Living Space, This Home Features a Freshly Painted Interior , Smooth Ceilings, Abundant Potlights, and Upgraded Engineered Hardwood Flooring on the Main Levels. The Renovated Kitchen with Granite Countertops, High-Gloss Lacquer Cabinets, Top-of-the-Line Stainless Steel Appliances, and New Tile Flooring. Spacious Open-Concept Living and Dining Areas Are Filled with Natural Light Through Large Updated Windows. Renovated Bathrooms Provide a Fresh, Modern Feel.The Finished Basement with Separate Entrance Offers a Versatile Family Room with Upgraded Laminate Flooring, Ideal for Entertaining, a Home Office, or In-Law Potential. Exterior Upgrades Include a Widened Interlock Driveway, Fully Fenced Backyard with Mature Trees, and Well-Maintained Front and Back Gardens.Major System Updates Include New Plumbing (2020), New Roof (2020), New Heating System (2020), and Updated A/C for Year-Round Comfort. Garage Equipped with EV Charger Power Outlet for Electric Vehicle Owners.Excellent Investment Potential! Included with the Sale Are Architectural Drawings for a Future Rebuild, Offering Tremendous Opportunities for Builders, Investors, or End-Users Looking to Customize Their Dream Home on a Premium Lot.Prime Location! Steps to Top-Ranked Roy H. Crosby Public School and Markville Secondary School, Milne Dam Conservation Park, Markville Mall, Foody Mart, and GO Transit. Easy Access to Highway 7 and McCowan Road. Family-Friendly Neighbourhood with Mature Trees and Established Homes. (id:50787)
Property Details
|
MLS® Number
|
N12108603 |
|
Property Type
|
Single Family |
|
Community Name
|
Bullock |
|
Amenities Near By
|
Hospital, Public Transit, Schools |
|
Community Features
|
Community Centre |
|
Features
|
Conservation/green Belt |
|
Parking Space Total
|
5 |
Building
|
Bathroom Total
|
2 |
|
Bedrooms Above Ground
|
3 |
|
Bedrooms Total
|
3 |
|
Appliances
|
Dishwasher, Dryer, Stove, Washer, Window Coverings, Refrigerator |
|
Basement Development
|
Finished |
|
Basement Features
|
Separate Entrance |
|
Basement Type
|
N/a (finished) |
|
Construction Style Attachment
|
Detached |
|
Construction Style Split Level
|
Sidesplit |
|
Cooling Type
|
Central Air Conditioning |
|
Exterior Finish
|
Brick |
|
Fireplace Present
|
Yes |
|
Flooring Type
|
Hardwood, Tile, Laminate, Ceramic |
|
Foundation Type
|
Brick |
|
Heating Fuel
|
Natural Gas |
|
Heating Type
|
Forced Air |
|
Size Interior
|
1100 - 1500 Sqft |
|
Type
|
House |
|
Utility Water
|
Municipal Water |
Parking
Land
|
Acreage
|
No |
|
Land Amenities
|
Hospital, Public Transit, Schools |
|
Sewer
|
Sanitary Sewer |
|
Size Depth
|
111 Ft |
|
Size Frontage
|
60 Ft ,1 In |
|
Size Irregular
|
60.1 X 111 Ft |
|
Size Total Text
|
60.1 X 111 Ft|under 1/2 Acre |
|
Surface Water
|
River/stream |
|
Zoning Description
|
Residential |
Rooms
| Level |
Type |
Length |
Width |
Dimensions |
|
Lower Level |
Recreational, Games Room |
6.4 m |
4.07 m |
6.4 m x 4.07 m |
|
Lower Level |
Laundry Room |
3.36 m |
3.2 m |
3.36 m x 3.2 m |
|
Main Level |
Living Room |
5.34 m |
3.2 m |
5.34 m x 3.2 m |
|
Main Level |
Dining Room |
3.18 m |
2.75 m |
3.18 m x 2.75 m |
|
Main Level |
Kitchen |
4.58 m |
2.95 m |
4.58 m x 2.95 m |
|
Upper Level |
Primary Bedroom |
4.07 m |
3.06 m |
4.07 m x 3.06 m |
|
Upper Level |
Bedroom 2 |
4.14 m |
2.75 m |
4.14 m x 2.75 m |
|
Upper Level |
Bedroom 3 |
3 m |
2.9 m |
3 m x 2.9 m |
Utilities
|
Cable
|
Available |
|
Sewer
|
Available |
https://www.realtor.ca/real-estate/28225602/5-lakevista-avenue-markham-bullock-bullock















































