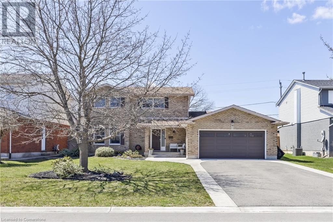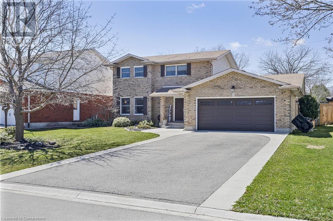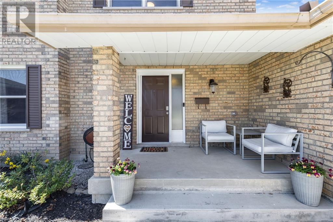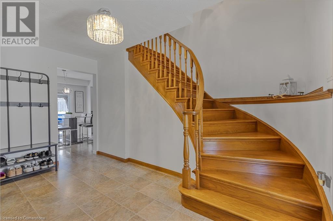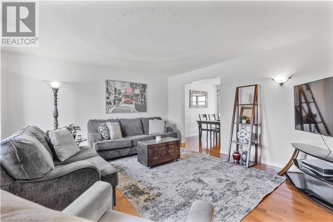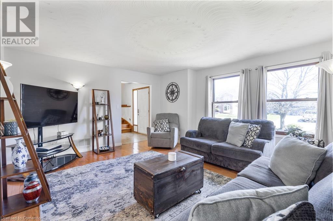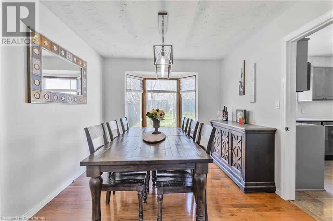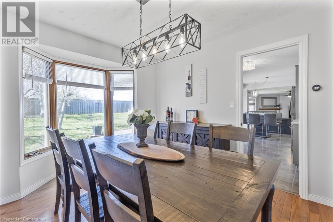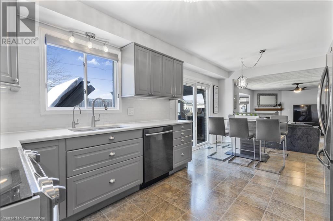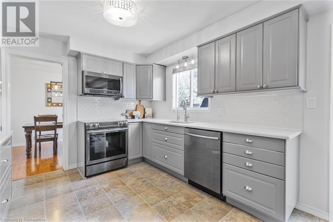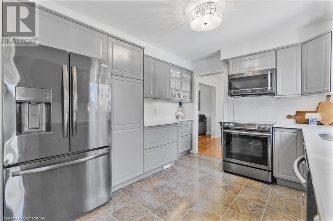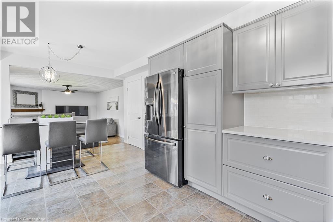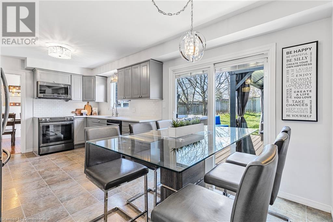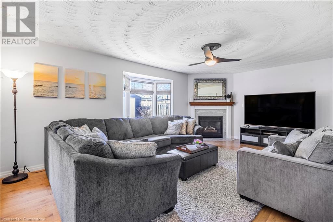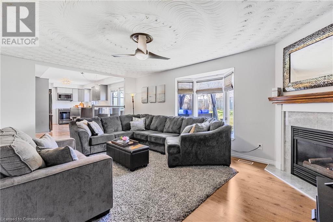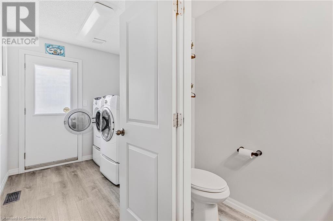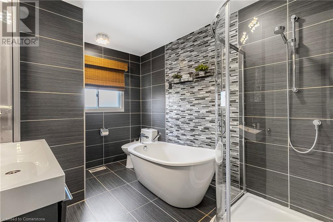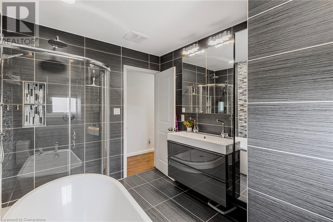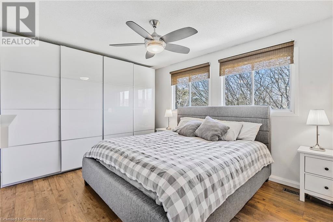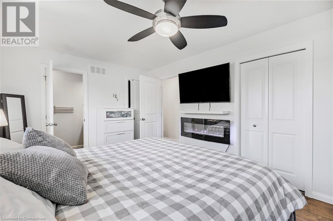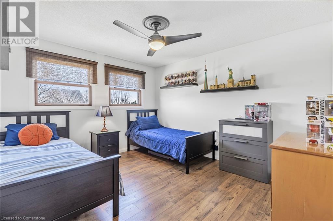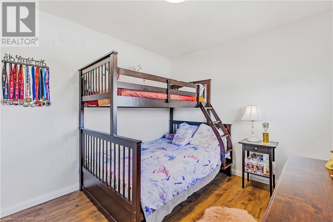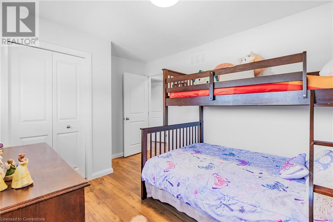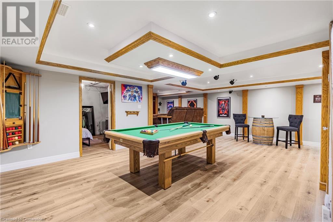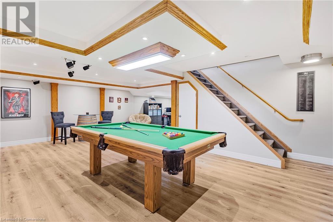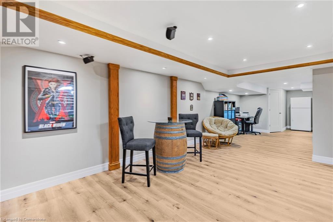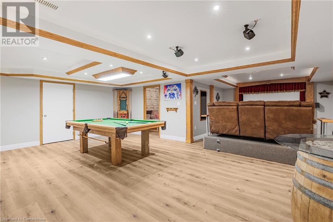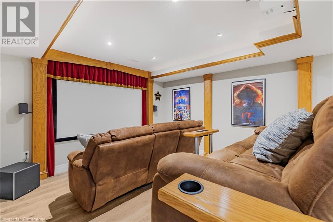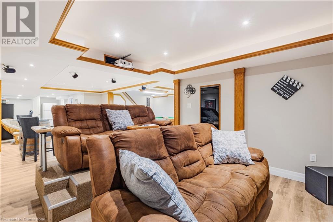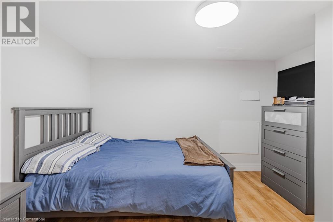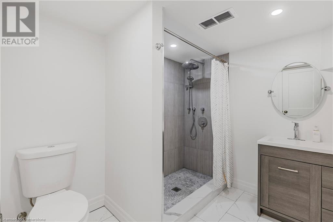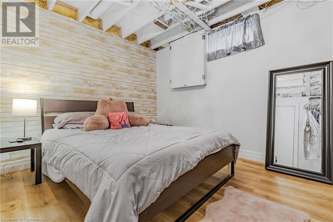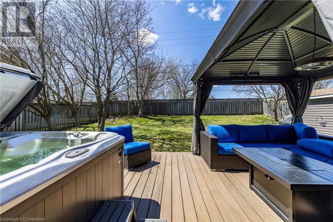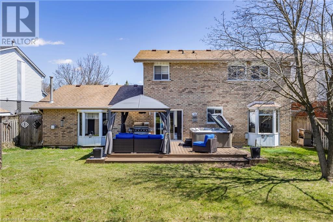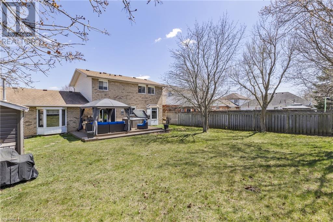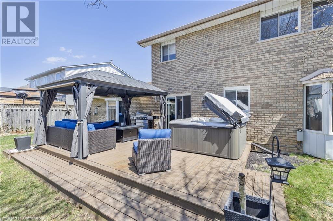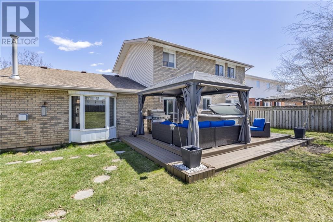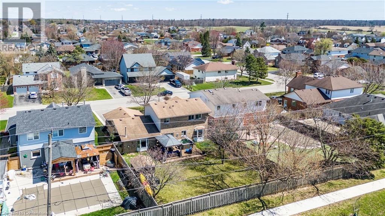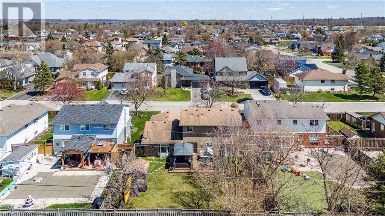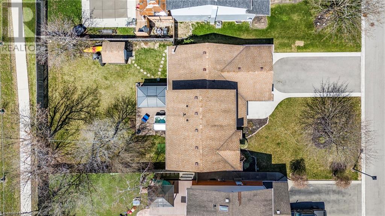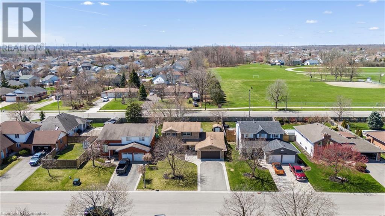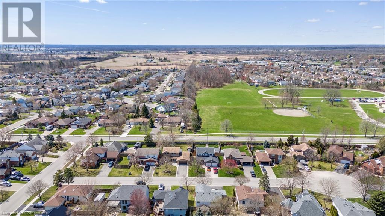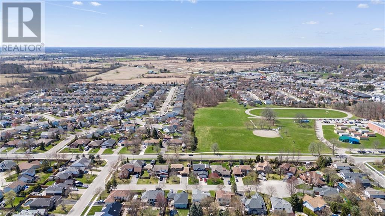5 Kintyre Court Caledonia, Ontario N3W 1G8
$1,099,000
This stunning 2-storey home offers the perfect blend of comfort, space, and entertainment — ideal for growing families who love to host and relax in style. With 3+1 spacious bedrooms and 3.5 bathrooms, there’s room for everyone to spread out and feel right at home. On the main floor, enjoy everyday convenience with a thoughtfully designed layout featuring an updated kitchen with modern finishes, a large living room perfect for gatherings, a cozy family room with a fireplace, and main floor laundry for added ease. Upstairs, you’ll find three generous bedrooms, including a primary retreat with a 3-piece ensuite. A spacious 5-piece family bathroom completes the second level — perfect for busy mornings. The fully finished basement is an entertainer’s paradise, featuring a home theatre, pool table, and plenty of space for movie nights or game day get-togethers. It also includes a 4th bedroom, full bathroom and a separate office space for work or study from home. Outside, your private backyard oasis awaits — complete with a hot tub, gazebo, shed, and plenty of green space for kids to play or summer BBQs with friends. The double garage offers extra storage and convenience. Located in a quiet, family-friendly neighbourhood, close to parks, schools, and all the amenities Caledonia has to offer — this home truly checks all the boxes. Don't miss your chance to own this beautifully maintained home designed for both everyday life and unforgettable memories. Book your private showing today! (id:50787)
Open House
This property has open houses!
2:00 pm
Ends at:4:00 pm
2:00 pm
Ends at:4:00 pm
Property Details
| MLS® Number | 40720032 |
| Property Type | Single Family |
| Amenities Near By | Park |
| Equipment Type | None |
| Features | Automatic Garage Door Opener |
| Parking Space Total | 6 |
| Rental Equipment Type | None |
Building
| Bathroom Total | 4 |
| Bedrooms Above Ground | 3 |
| Bedrooms Below Ground | 1 |
| Bedrooms Total | 4 |
| Appliances | Central Vacuum, Dishwasher, Dryer, Refrigerator, Stove, Washer, Microwave Built-in, Garage Door Opener, Hot Tub |
| Architectural Style | 2 Level |
| Basement Development | Finished |
| Basement Type | Full (finished) |
| Constructed Date | 1989 |
| Construction Style Attachment | Detached |
| Cooling Type | Central Air Conditioning |
| Exterior Finish | Brick |
| Fireplace Present | Yes |
| Fireplace Total | 1 |
| Foundation Type | Poured Concrete |
| Half Bath Total | 1 |
| Heating Fuel | Natural Gas |
| Heating Type | Forced Air |
| Stories Total | 2 |
| Size Interior | 2928 Sqft |
| Type | House |
| Utility Water | Municipal Water |
Parking
| Attached Garage |
Land
| Acreage | No |
| Land Amenities | Park |
| Sewer | Municipal Sewage System |
| Size Depth | 133 Ft |
| Size Frontage | 62 Ft |
| Size Total Text | Under 1/2 Acre |
| Zoning Description | H A7b |
Rooms
| Level | Type | Length | Width | Dimensions |
|---|---|---|---|---|
| Second Level | 5pc Bathroom | 7'10'' x 10'11'' | ||
| Second Level | Bedroom | 13'1'' x 10'0'' | ||
| Second Level | Bedroom | 11'5'' x 14'8'' | ||
| Second Level | 3pc Bathroom | 6'9'' x 7'5'' | ||
| Second Level | Primary Bedroom | 16'6'' x 10'10'' | ||
| Basement | Recreation Room | 49'0'' x 22'11'' | ||
| Basement | 3pc Bathroom | 8'7'' x 8'11'' | ||
| Basement | Office | 11'1'' x 8'11'' | ||
| Basement | Cold Room | 11'1'' x 5'8'' | ||
| Basement | Bedroom | 10'10'' x 12'3'' | ||
| Main Level | Laundry Room | 7'0'' x 7'0'' | ||
| Main Level | 2pc Bathroom | 6'7'' x 2'11'' | ||
| Main Level | Family Room | 19'11'' x 15'0'' | ||
| Main Level | Eat In Kitchen | 19'0'' x 10'7'' | ||
| Main Level | Dining Room | 9'10'' x 12'0'' | ||
| Main Level | Living Room | 15'11'' x 14'11'' |
https://www.realtor.ca/real-estate/28207711/5-kintyre-court-caledonia

