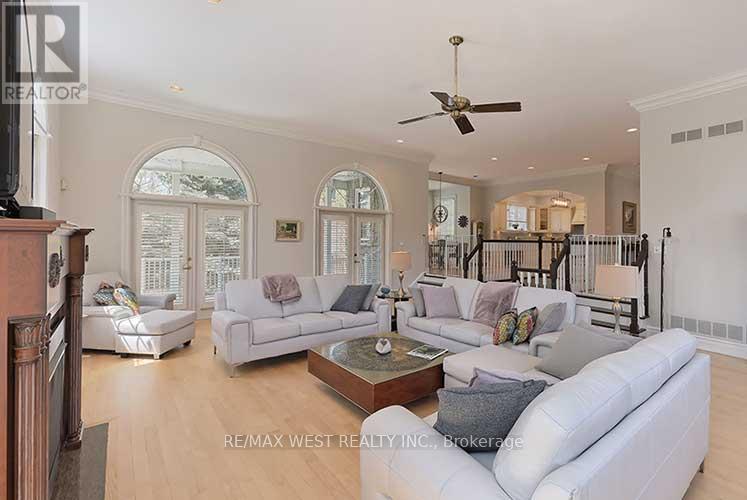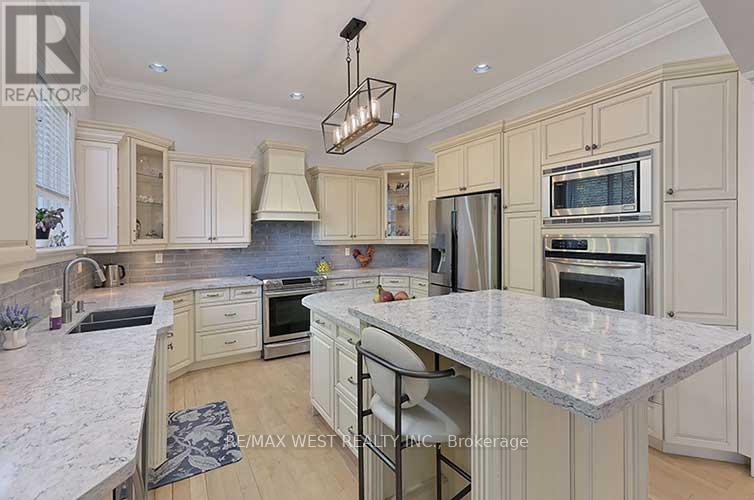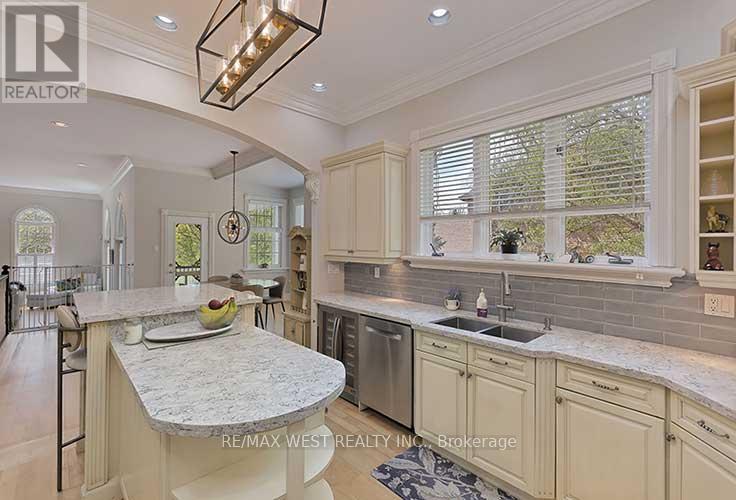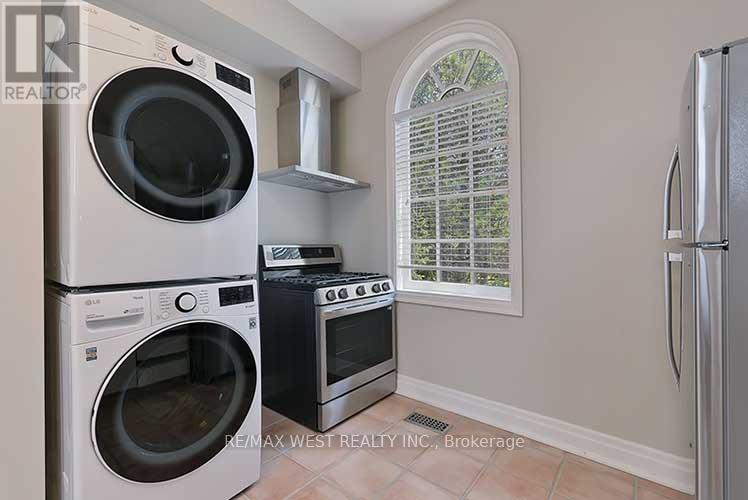6 Bedroom
7 Bathroom
Fireplace
Central Air Conditioning
Forced Air
$2,650,000
Luxurious solid striking Bungalow in Islington Woods!!! Open concept 6 bedroom, 6 bath with fully finished basement with 10' ceilings. Renovated kitchen with w/o to covered slate deck to patio. Open concept family room with f/p and large cathedral windows overlooking mature trees. This spacious home features 12-ft ceilings on main. Extremely well built with double lacquer doors throughout, crown moulding. Seperate enclosed dining room with french doors. Lovely 1 bed, 1 bath apartment with s/s brand new appliances, and seperate entrance. Suit perfect in-law suite. Multiple expansive entertaining spaces indoors & out. Unparalleled quality. Fully landscaped with mature trees in an exclusive enclave of unique homes. **** EXTRAS **** Brand new roof, furnace, air conditioner, garage doors, high wood privacy fencing in backyard. (id:50787)
Property Details
|
MLS® Number
|
N8477470 |
|
Property Type
|
Single Family |
|
Community Name
|
Islington Woods |
|
Amenities Near By
|
Park |
|
Community Features
|
Community Centre, School Bus |
|
Parking Space Total
|
9 |
Building
|
Bathroom Total
|
7 |
|
Bedrooms Above Ground
|
4 |
|
Bedrooms Below Ground
|
2 |
|
Bedrooms Total
|
6 |
|
Appliances
|
Central Vacuum |
|
Basement Development
|
Finished |
|
Basement Features
|
Walk Out |
|
Basement Type
|
Full (finished) |
|
Construction Style Attachment
|
Detached |
|
Cooling Type
|
Central Air Conditioning |
|
Exterior Finish
|
Stone, Stucco |
|
Fireplace Present
|
Yes |
|
Foundation Type
|
Concrete |
|
Heating Fuel
|
Natural Gas |
|
Heating Type
|
Forced Air |
|
Stories Total
|
1 |
|
Type
|
House |
|
Utility Water
|
Municipal Water |
Parking
Land
|
Acreage
|
No |
|
Land Amenities
|
Park |
|
Sewer
|
Sanitary Sewer |
|
Size Irregular
|
75 X 152.97 Ft ; Irregular |
|
Size Total Text
|
75 X 152.97 Ft ; Irregular |
|
Surface Water
|
River/stream |
Rooms
| Level |
Type |
Length |
Width |
Dimensions |
|
Second Level |
Kitchen |
4.66 m |
4.17 m |
4.66 m x 4.17 m |
|
Second Level |
Living Room |
6.57 m |
2.59 m |
6.57 m x 2.59 m |
|
Lower Level |
Bedroom |
4.92 m |
3.77 m |
4.92 m x 3.77 m |
|
Lower Level |
Office |
4.99 m |
3.75 m |
4.99 m x 3.75 m |
|
Lower Level |
Family Room |
8.04 m |
6.92 m |
8.04 m x 6.92 m |
|
Lower Level |
Bedroom 5 |
5.81 m |
4.36 m |
5.81 m x 4.36 m |
|
Main Level |
Great Room |
8.2 m |
7.18 m |
8.2 m x 7.18 m |
|
Main Level |
Dining Room |
5.3 m |
3.9 m |
5.3 m x 3.9 m |
|
Main Level |
Kitchen |
4.03 m |
3.98 m |
4.03 m x 3.98 m |
|
Main Level |
Primary Bedroom |
4.77 m |
4.46 m |
4.77 m x 4.46 m |
|
Main Level |
Bedroom 2 |
5.07 m |
3.85 m |
5.07 m x 3.85 m |
|
Main Level |
Bedroom 3 |
3.32 m |
3.27 m |
3.32 m x 3.27 m |
Utilities
|
Cable
|
Available |
|
Sewer
|
Installed |
https://www.realtor.ca/real-estate/27089580/5-humberview-drive-vaughan-islington-woods










































