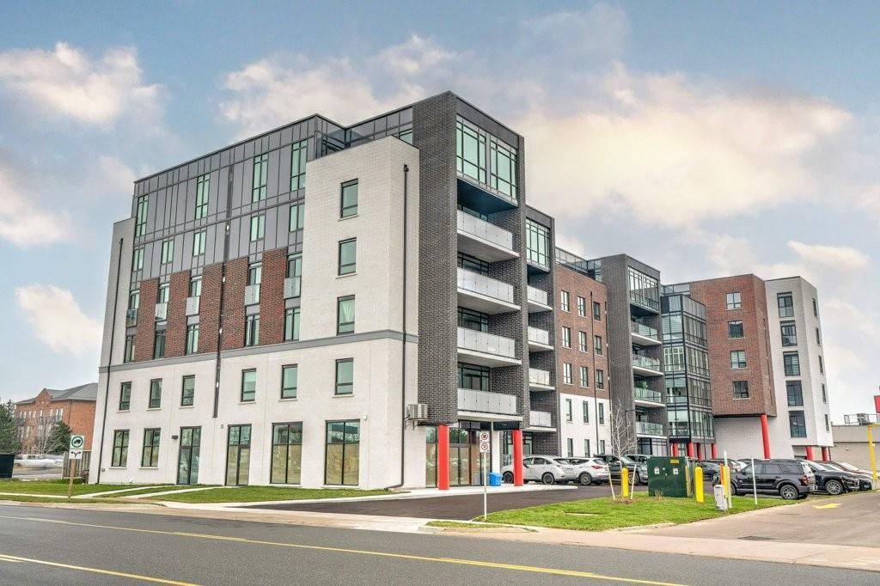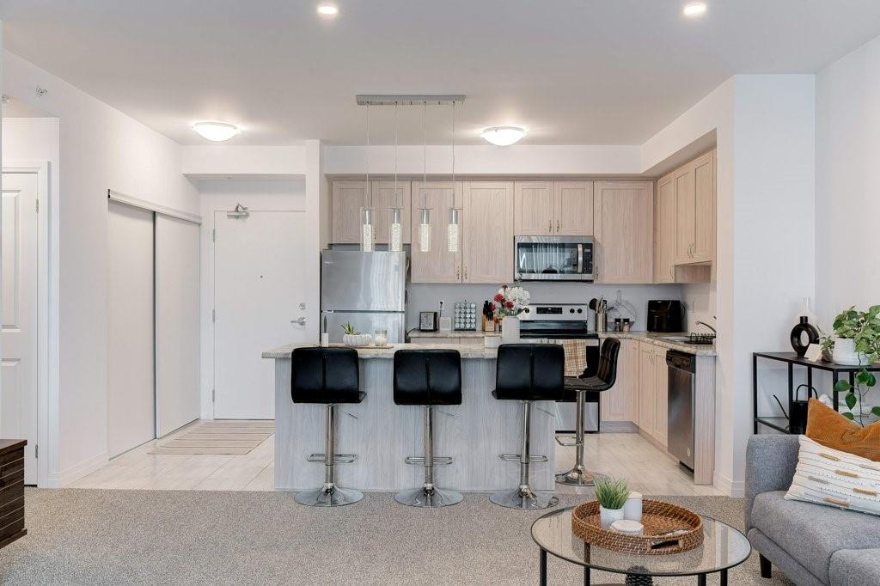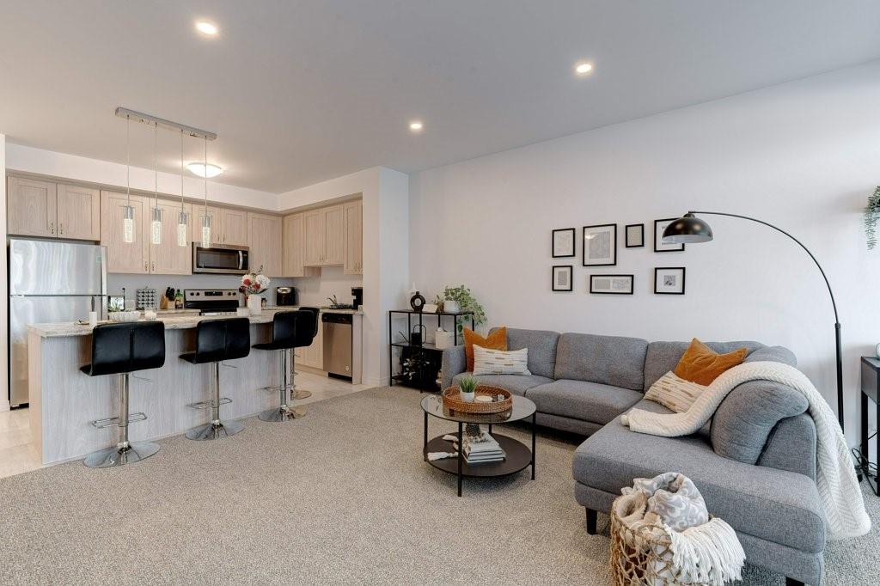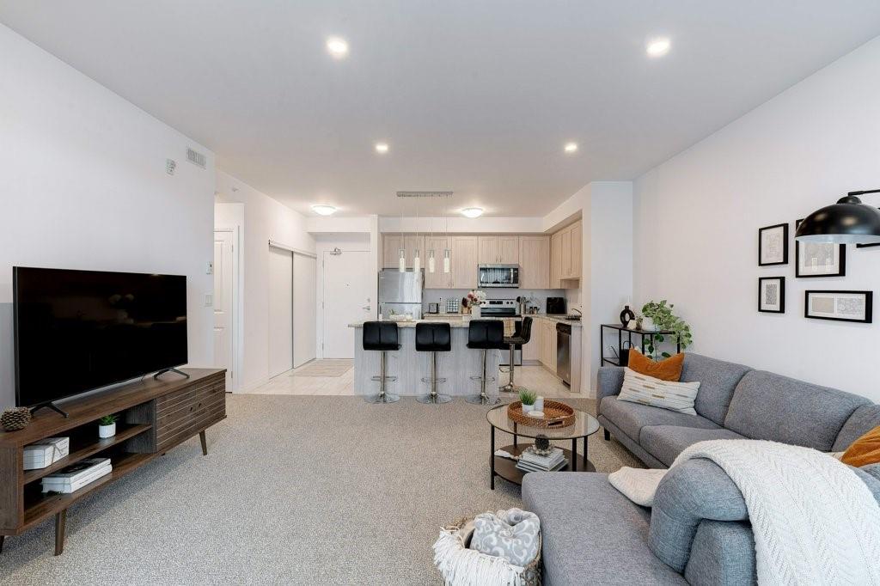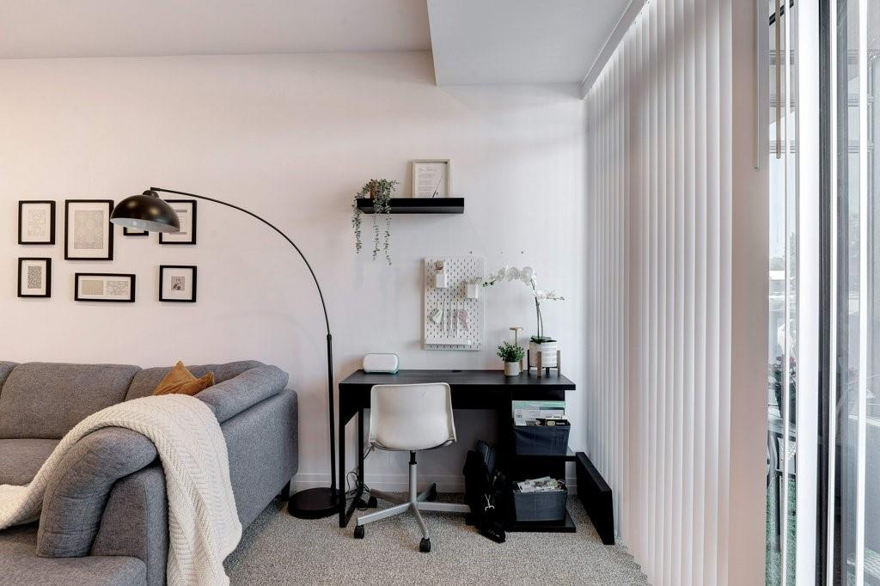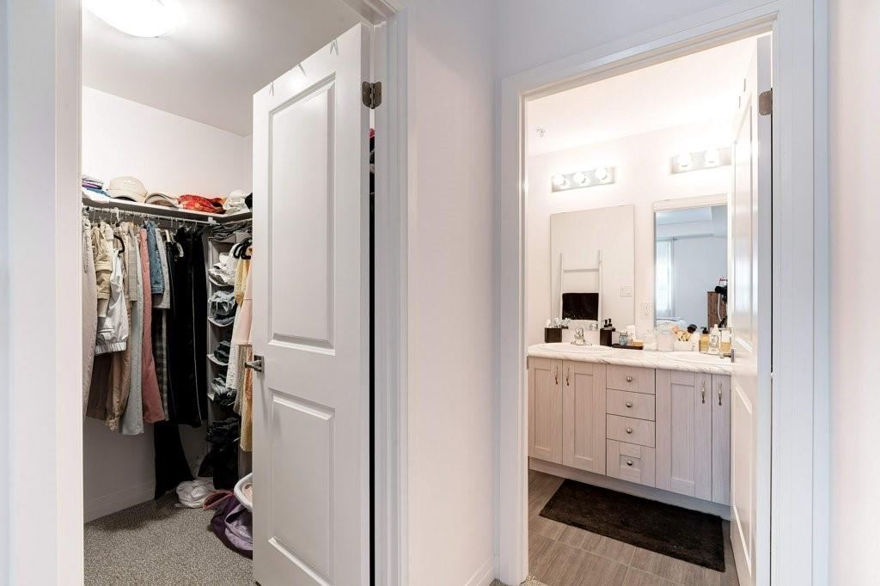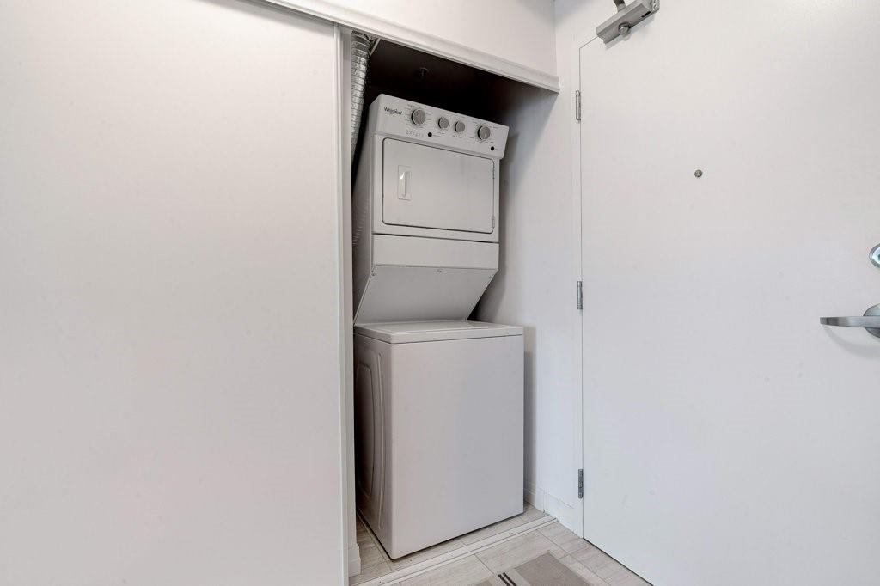289-597-1980
infolivingplus@gmail.com
5 Hamilton Street N, Unit #101 Hamilton, Ontario L8B 2A4
2 Bedroom
2 Bathroom
1025 sqft
Central Air Conditioning
Forced Air
$614,900Maintenance,
$402.94 Monthly
Maintenance,
$402.94 MonthlyWelcome to the newly built "5 Hamilton St Condominiums" by Hawk Ridge Homes! The "Addison" open concept model features 2 spacious Bedrooms, two 4 piece Baths, 1025sq ft + 72sq ft covered private south facing balcony. Oversized kitchen complete with centre large island with breakfast bar and electrical, 4 stainless steel appliances, in-suite laundry with stacked washer and dryer. Primary bedroom with large walk in closet and beautiful 4 pcs ensuite. Tankless Hot Water. Large linen closet with shelving. Owned parking spot and locker. Condo has not been registered yet, condo fees and taxes to be determined. (id:50787)
Property Details
| MLS® Number | H4198549 |
| Property Type | Single Family |
| Neigbourhood | Waterdown |
| Amenities Near By | Golf Course, Public Transit, Recreation, Schools |
| Community Features | Community Centre |
| Equipment Type | Water Heater |
| Features | Park Setting, Southern Exposure, Park/reserve, Golf Course/parkland, Balcony, Paved Driveway, Level, Year Round Living, Automatic Garage Door Opener |
| Parking Space Total | 1 |
| Rental Equipment Type | Water Heater |
Building
| Bathroom Total | 2 |
| Bedrooms Above Ground | 2 |
| Bedrooms Total | 2 |
| Amenities | Party Room |
| Appliances | Dishwasher, Dryer, Microwave, Refrigerator, Stove, Washer |
| Basement Type | None |
| Constructed Date | 2023 |
| Cooling Type | Central Air Conditioning |
| Exterior Finish | Brick |
| Foundation Type | Poured Concrete |
| Heating Fuel | Natural Gas |
| Heating Type | Forced Air |
| Stories Total | 1 |
| Size Exterior | 1025 Sqft |
| Size Interior | 1025 Sqft |
| Type | Apartment |
| Utility Water | Municipal Water |
Parking
| Underground |
Land
| Acreage | No |
| Land Amenities | Golf Course, Public Transit, Recreation, Schools |
| Sewer | Municipal Sewage System |
| Size Irregular | X |
| Size Total Text | X |
Rooms
| Level | Type | Length | Width | Dimensions |
|---|---|---|---|---|
| Ground Level | 4pc Bathroom | ' 0'' x ' 0'' | ||
| Ground Level | Bedroom | 11' 7'' x 9' 0'' | ||
| Ground Level | 4pc Ensuite Bath | ' 0'' x ' 0'' | ||
| Ground Level | Primary Bedroom | 14' 4'' x 10' 2'' | ||
| Ground Level | Living Room/dining Room | 18' 2'' x 15' 0'' | ||
| Ground Level | Kitchen | 11' 5'' x 9' 1'' |
https://www.realtor.ca/real-estate/27097397/5-hamilton-street-n-unit-101-hamilton


