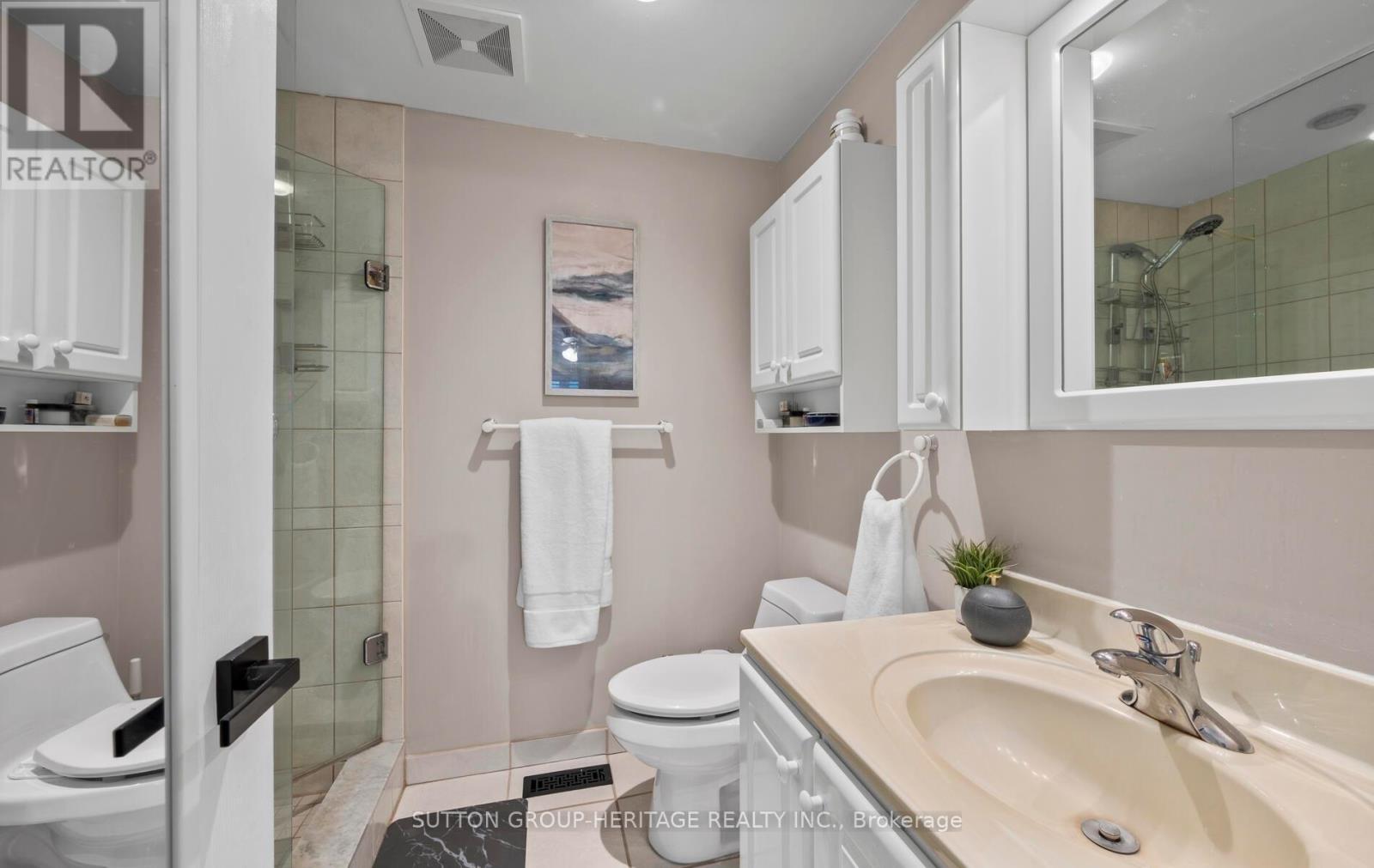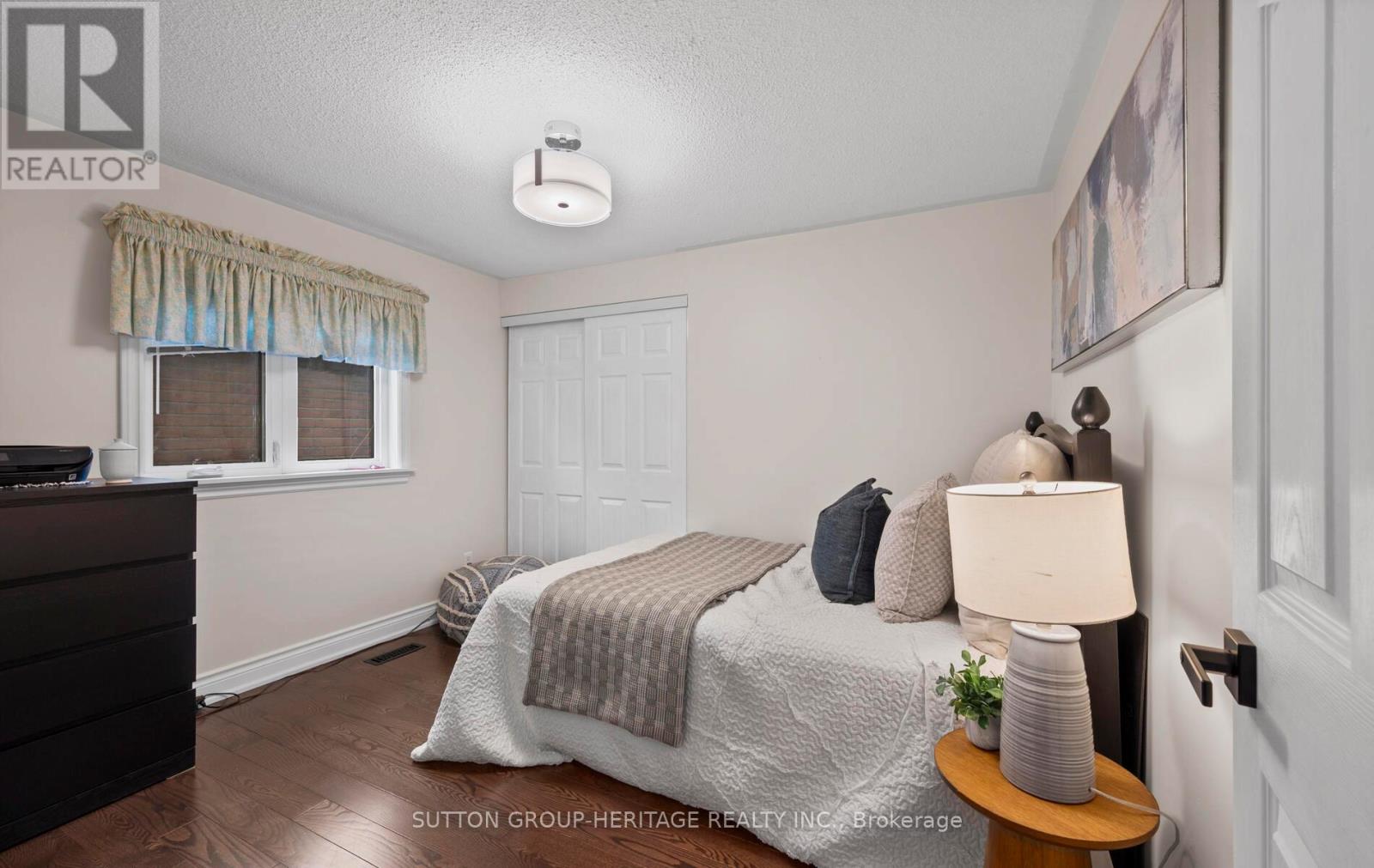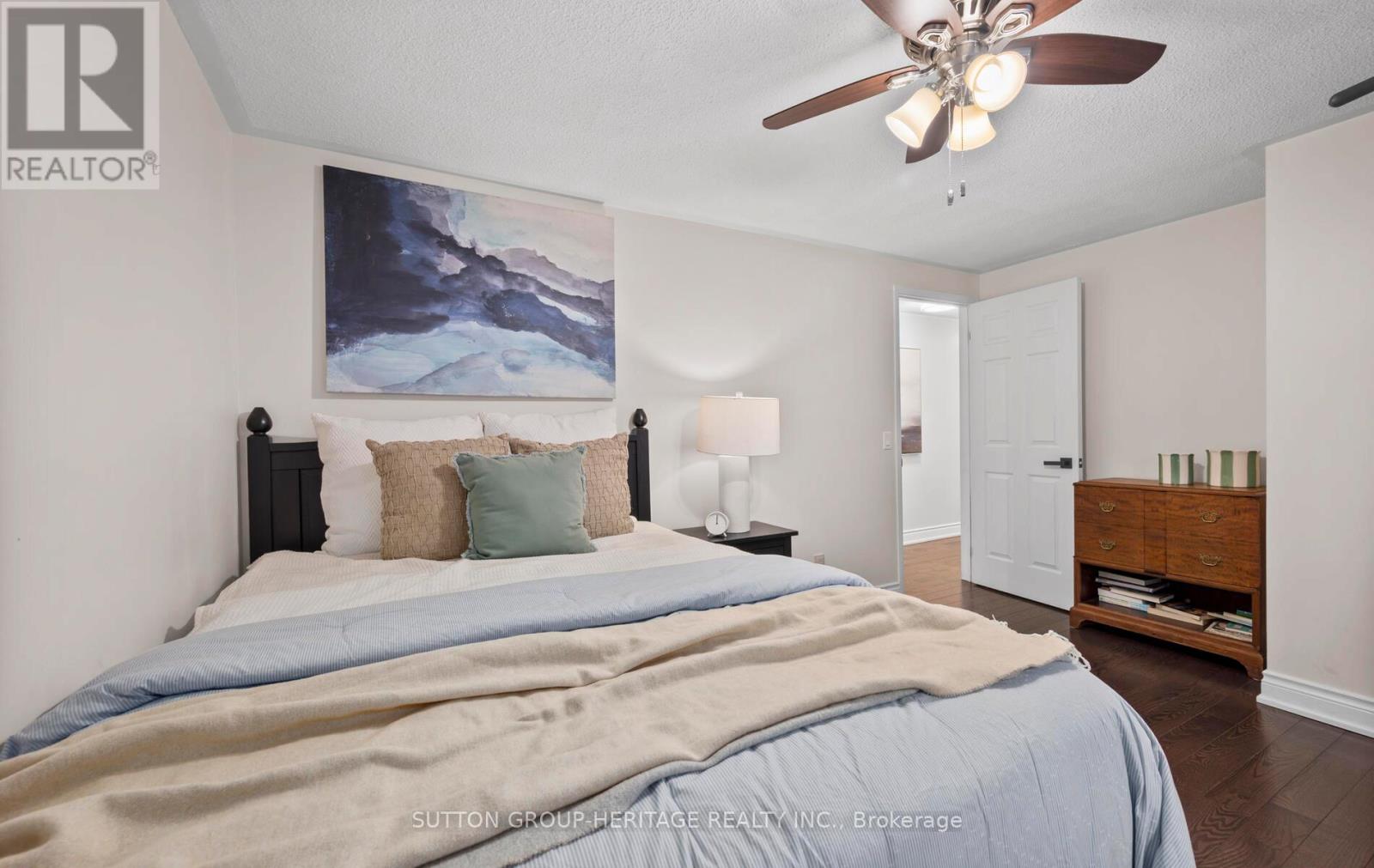5 Greybeaver Trail Toronto (Rouge), Ontario M1C 4P1
$1,098,800
Just steps from the lake and surrounded by beautiful nature trails, this stunning 4-bedroom, 4-bathroom detached home is nestled in the heart of West Rouge, one of Torontos most desirable waterfront communities. Step inside to a bright and open-concept living and dining area, perfect for entertaining, with large windows that fill the space with natural light and a picturesque view of the garden. The heart of the home is the newly updated kitchen, featuring elegant quartz countertops, an abundance of cabinetry, a double sink, and a walkout to the backyard patio ideal for summer gatherings.The cozy family room boasts a charming brick fireplace, a bay window, and a skylight that enhances the warm, welcoming atmosphere. The primary bedroom includes a walk-in closet and a private 4-piece ensuite for your comfort. Enjoy the convenience of a double car garage and a driveway that fits 4 additional vehicles. Located just minutes from the 401, Rouge Beach, Lookout Bridge, and Rouge Hill GO Station, this home offers both tranquility and accessibility. Don't miss this opportunity! (id:50787)
Open House
This property has open houses!
2:00 pm
Ends at:4:00 pm
2:00 pm
Ends at:4:00 pm
Property Details
| MLS® Number | E12168287 |
| Property Type | Single Family |
| Community Name | Rouge E10 |
| Parking Space Total | 6 |
Building
| Bathroom Total | 4 |
| Bedrooms Above Ground | 4 |
| Bedrooms Total | 4 |
| Appliances | Dishwasher, Dryer, Freezer, Microwave, Stove, Washer, Refrigerator |
| Basement Development | Finished |
| Basement Type | N/a (finished) |
| Construction Style Attachment | Detached |
| Cooling Type | Central Air Conditioning |
| Exterior Finish | Brick |
| Fireplace Present | Yes |
| Foundation Type | Concrete |
| Half Bath Total | 2 |
| Heating Fuel | Natural Gas |
| Heating Type | Forced Air |
| Stories Total | 2 |
| Size Interior | 2000 - 2500 Sqft |
| Type | House |
| Utility Water | Municipal Water |
Parking
| Attached Garage | |
| Garage |
Land
| Acreage | No |
| Sewer | Sanitary Sewer |
| Size Depth | 107 Ft ,1 In |
| Size Frontage | 30 Ft |
| Size Irregular | 30 X 107.1 Ft |
| Size Total Text | 30 X 107.1 Ft |
Rooms
| Level | Type | Length | Width | Dimensions |
|---|---|---|---|---|
| Second Level | Family Room | 6.19 m | 5.13 m | 6.19 m x 5.13 m |
| Second Level | Primary Bedroom | 4.7 m | 3.38 m | 4.7 m x 3.38 m |
| Second Level | Bedroom 2 | 3.61 m | 3.3 m | 3.61 m x 3.3 m |
| Second Level | Bedroom 3 | 3.38 m | 3.2 m | 3.38 m x 3.2 m |
| Second Level | Bedroom 4 | 3.25 m | 2.79 m | 3.25 m x 2.79 m |
| Main Level | Living Room | 5.13 m | 3.28 m | 5.13 m x 3.28 m |
| Main Level | Dining Room | 3.61 m | 3.25 m | 3.61 m x 3.25 m |
| Main Level | Kitchen | 5.1 m | 3.3 m | 5.1 m x 3.3 m |
| Main Level | Laundry Room | 2.11 m | 1.83 m | 2.11 m x 1.83 m |
https://www.realtor.ca/real-estate/28356113/5-greybeaver-trail-toronto-rouge-rouge-e10





































