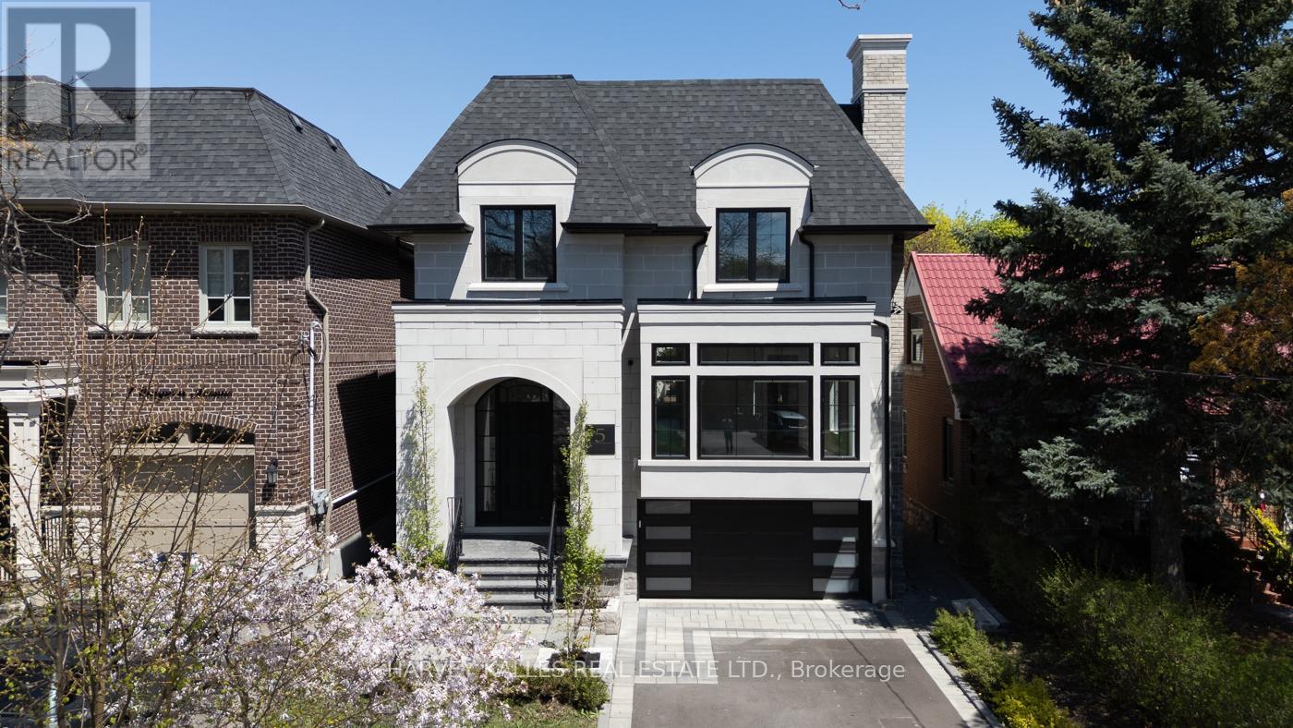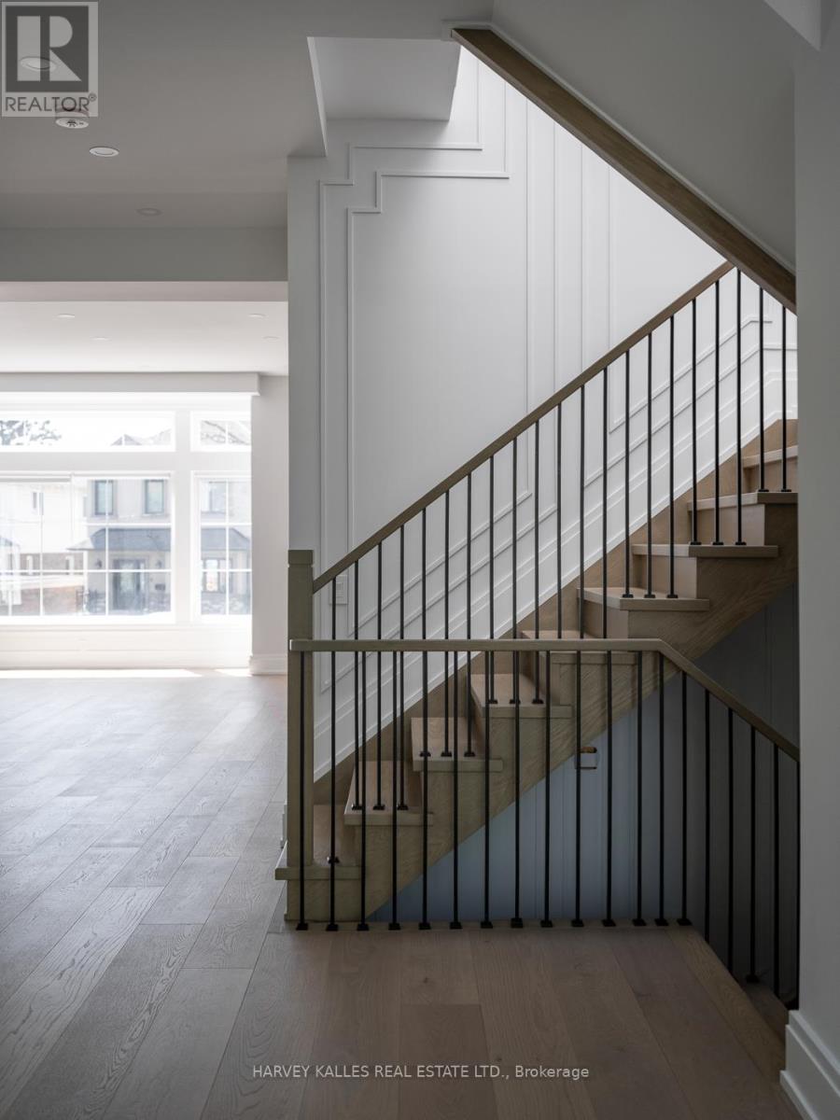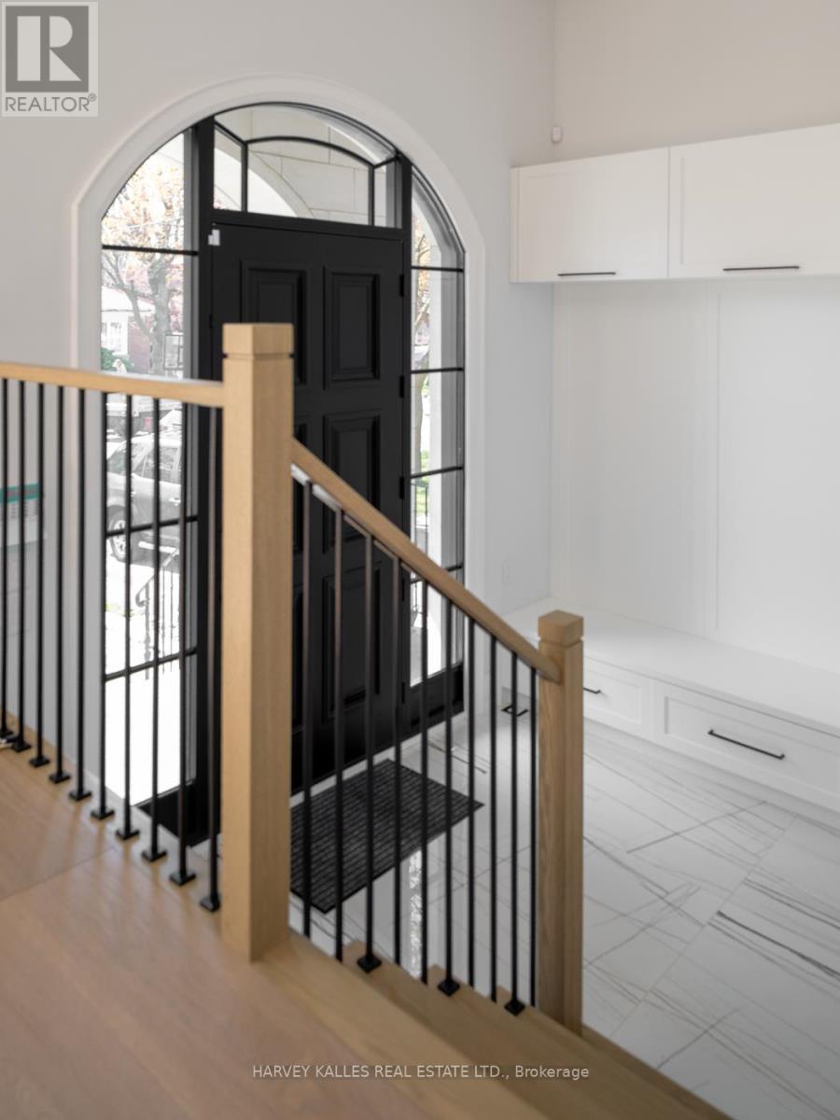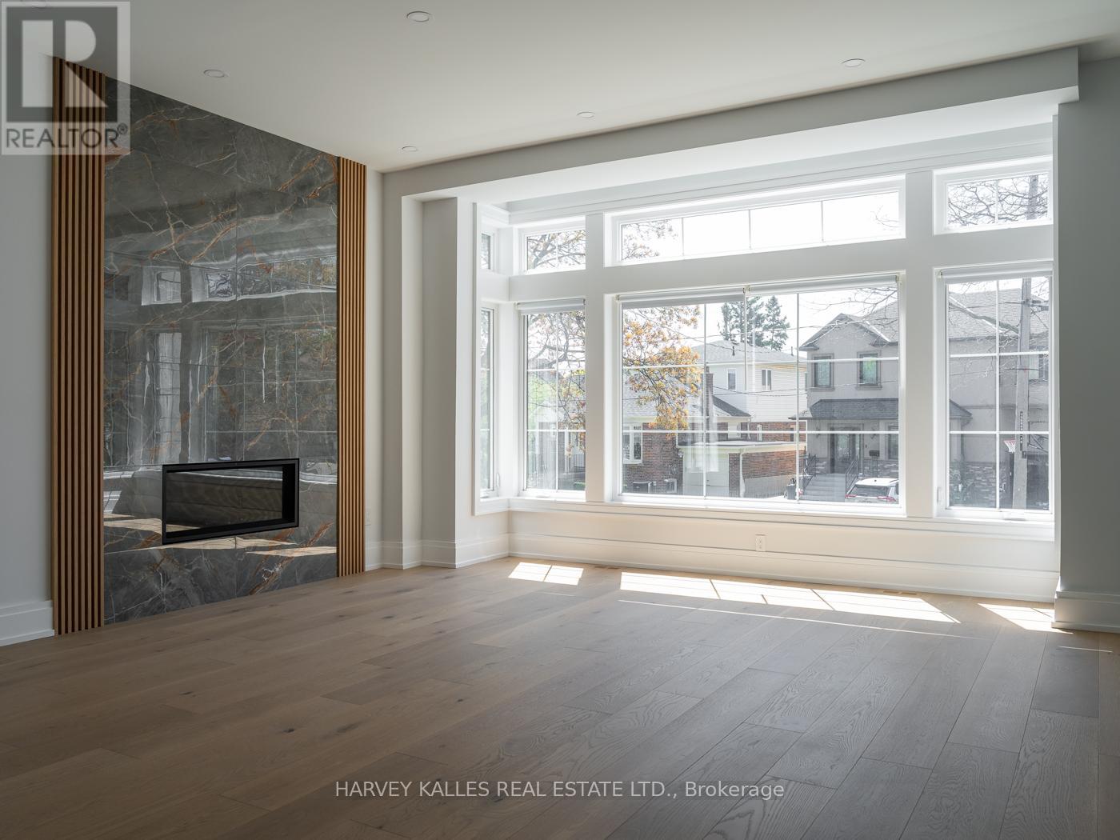13 Bedroom
6 Bathroom
3000 - 3500 sqft
Fireplace
Central Air Conditioning
Forced Air
$3,299,000
Stunning custom-built home in the heart of the wonderfully situated Clanton Park neighbourhood. Built in 2023, this spacious 4+1 bed, 6 bath residence blends luxury & convenience across all 3elevator-accessed levels. High-end finishes are seen throughout the home, with top-notchfeatures including 3 gas-fireplaces, B/I speakers, huge sky light, floor-to-ceiling windows, and both 2nd and lower level laundry. Thoughtfully designed, the sun-lit main level features elegant living & dining spaces, home office with custom shelving, flawless kitchen/breakfast area with a walkthrough pantry, and family room with access to the generously sized outdoor wooden deck. The tranquil master suite includes a sky-lit W/I closet and large 5-pceheated-floor ensuite bathroom. The 2nd level also features 3 additional bright bedrooms, each with their own private ensuite bathroom and W/I closet. The high-ceiling basement boasts a massive rec space with a wet Bar and fridge, 5th bedroom with full ensuite bathroom and W/I closet, full laundry room, storage, garage access and W/O to the lush backyard. 2-car Garage and 2-car Drive. Under 5 minutes from Yorkdale, HWY 401, Allen Rd, Wilson Station, Earl Bales Park, Downsview Park, shops and restaurants. This incredibly upscale, yet family-friendly homeis just what you were looking for within the Clanton Park community! (id:50787)
Property Details
|
MLS® Number
|
C12138864 |
|
Property Type
|
Single Family |
|
Community Name
|
Clanton Park |
|
Amenities Near By
|
Park, Place Of Worship, Public Transit, Schools |
|
Community Features
|
Community Centre |
|
Features
|
Ravine |
|
Parking Space Total
|
3 |
Building
|
Bathroom Total
|
6 |
|
Bedrooms Above Ground
|
10 |
|
Bedrooms Below Ground
|
3 |
|
Bedrooms Total
|
13 |
|
Age
|
0 To 5 Years |
|
Appliances
|
Central Vacuum, Dryer, Washer |
|
Basement Development
|
Finished |
|
Basement Features
|
Walk Out |
|
Basement Type
|
N/a (finished) |
|
Construction Style Attachment
|
Detached |
|
Cooling Type
|
Central Air Conditioning |
|
Exterior Finish
|
Stucco |
|
Fireplace Present
|
Yes |
|
Fireplace Total
|
3 |
|
Flooring Type
|
Tile, Hardwood |
|
Foundation Type
|
Unknown |
|
Half Bath Total
|
1 |
|
Heating Fuel
|
Natural Gas |
|
Heating Type
|
Forced Air |
|
Stories Total
|
2 |
|
Size Interior
|
3000 - 3500 Sqft |
|
Type
|
House |
|
Utility Water
|
Municipal Water |
Parking
Land
|
Acreage
|
No |
|
Land Amenities
|
Park, Place Of Worship, Public Transit, Schools |
|
Sewer
|
Sanitary Sewer |
|
Size Depth
|
127 Ft |
|
Size Frontage
|
40 Ft |
|
Size Irregular
|
40 X 127 Ft |
|
Size Total Text
|
40 X 127 Ft |
Rooms
| Level |
Type |
Length |
Width |
Dimensions |
|
Second Level |
Bedroom |
5.13 m |
5.49 m |
5.13 m x 5.49 m |
|
Second Level |
Bedroom 2 |
3.76 m |
4.01 m |
3.76 m x 4.01 m |
|
Second Level |
Bedroom 3 |
3.76 m |
4.06 m |
3.76 m x 4.06 m |
|
Second Level |
Bedroom 4 |
3.05 m |
3.86 m |
3.05 m x 3.86 m |
|
Lower Level |
Recreational, Games Room |
4.52 m |
9.6 m |
4.52 m x 9.6 m |
|
Lower Level |
Bedroom |
3.12 m |
3.45 m |
3.12 m x 3.45 m |
|
Lower Level |
Laundry Room |
1.93 m |
2.24 m |
1.93 m x 2.24 m |
|
Main Level |
Foyer |
2.95 m |
3.3 m |
2.95 m x 3.3 m |
|
Main Level |
Living Room |
3.33 m |
5.49 m |
3.33 m x 5.49 m |
|
Main Level |
Dining Room |
3.74 m |
5.79 m |
3.74 m x 5.79 m |
|
Main Level |
Kitchen |
4.88 m |
5.44 m |
4.88 m x 5.44 m |
|
Main Level |
Family Room |
4.8 m |
5.44 m |
4.8 m x 5.44 m |
|
Main Level |
Office |
3.45 m |
3.66 m |
3.45 m x 3.66 m |
https://www.realtor.ca/real-estate/28291975/5-graymar-avenue-toronto-clanton-park-clanton-park


































