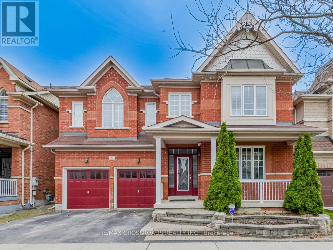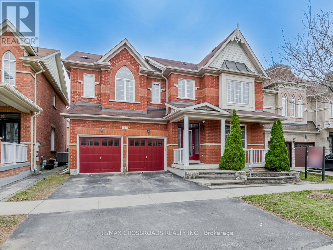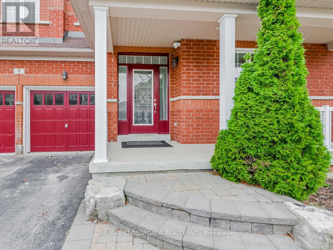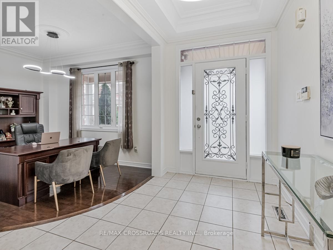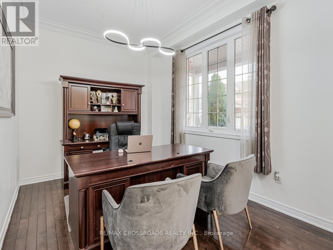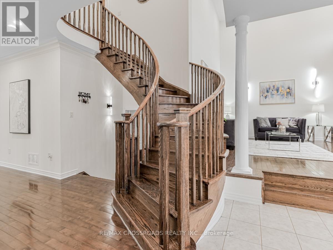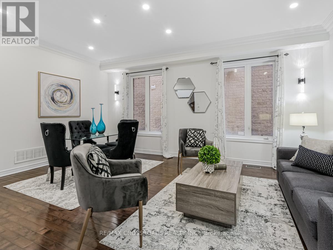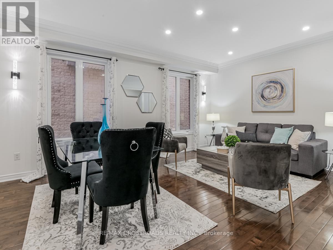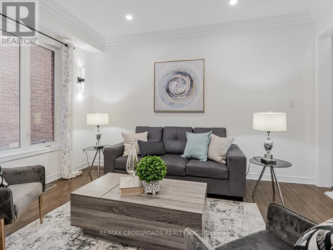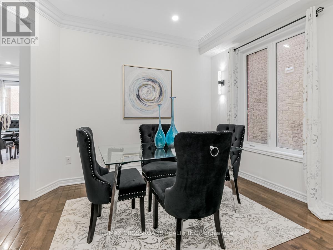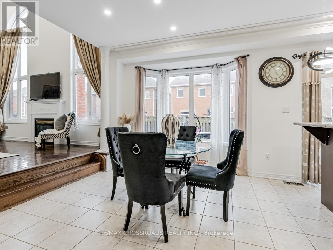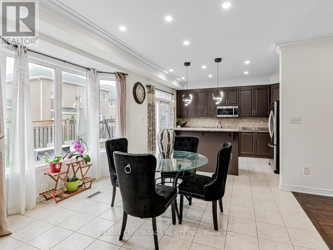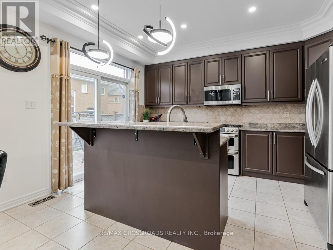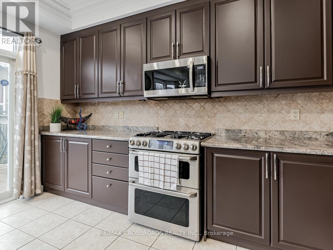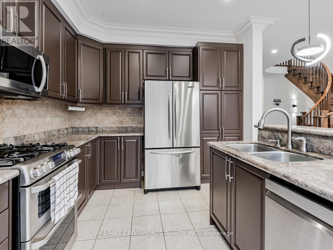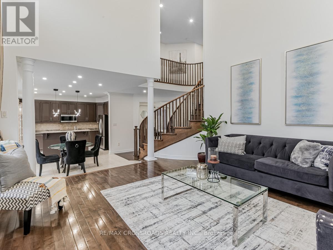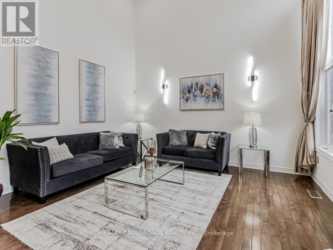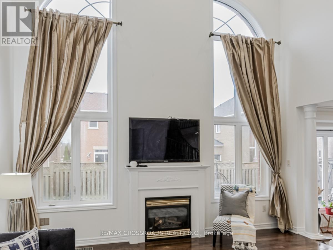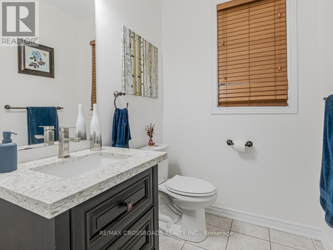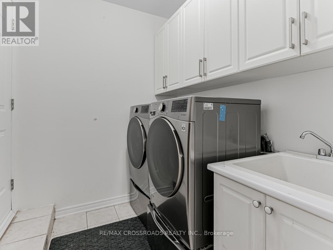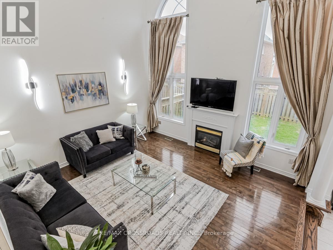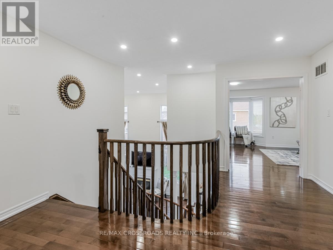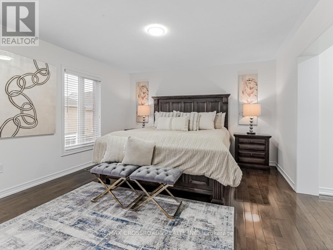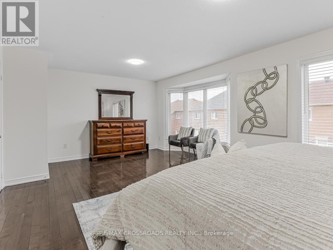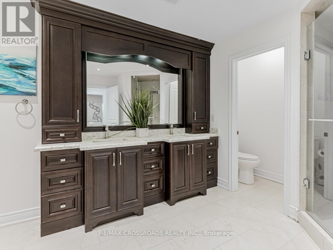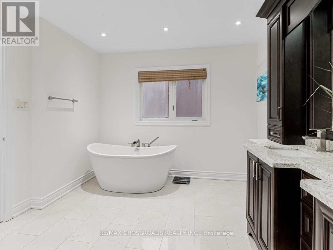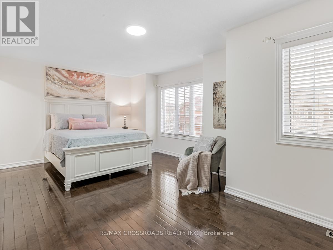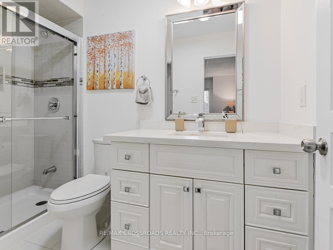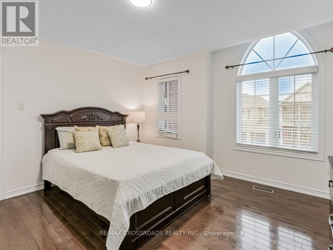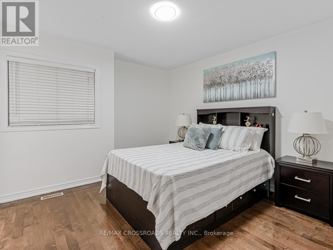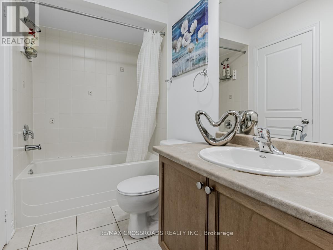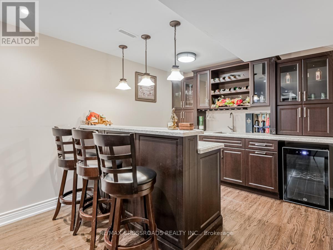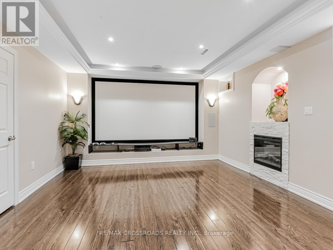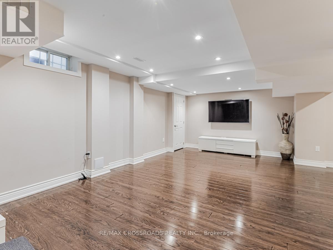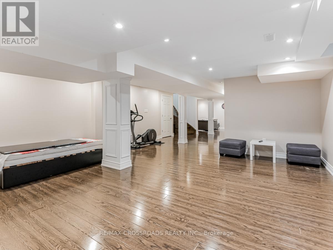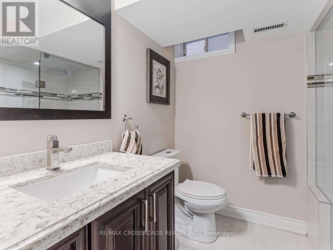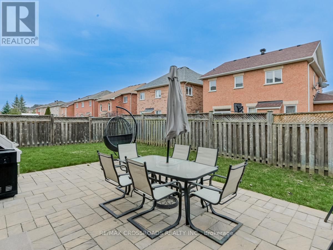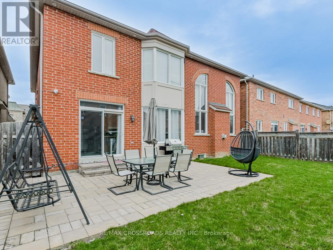4 Bedroom
5 Bathroom
Fireplace
Central Air Conditioning
Forced Air
$1,998,888
Gorgeous Arista Built ""Manchester Model"" Located In Sought After Boxgrove Community. The House Boasts Soaring 17' High Ceiling In Family Room With Gas Fireplace, Sunken Library And Hardwood Flooring Throughout Entire Home With Thousands Spent. Close To Hwy 407 & Markham Stouffville Hospital, School. (id:50787)
Property Details
|
MLS® Number
|
N8201512 |
|
Property Type
|
Single Family |
|
Community Name
|
Box Grove |
|
Features
|
Flat Site |
|
Parking Space Total
|
4 |
Building
|
Bathroom Total
|
5 |
|
Bedrooms Above Ground
|
4 |
|
Bedrooms Total
|
4 |
|
Appliances
|
Garage Door Opener Remote(s), Dishwasher, Dryer, Refrigerator, Stove, Washer |
|
Basement Development
|
Finished |
|
Basement Type
|
N/a (finished) |
|
Construction Style Attachment
|
Detached |
|
Cooling Type
|
Central Air Conditioning |
|
Exterior Finish
|
Brick |
|
Fire Protection
|
Smoke Detectors |
|
Fireplace Present
|
Yes |
|
Fireplace Total
|
1 |
|
Foundation Type
|
Concrete |
|
Heating Fuel
|
Natural Gas |
|
Heating Type
|
Forced Air |
|
Stories Total
|
2 |
|
Type
|
House |
|
Utility Water
|
Municipal Water |
Parking
Land
|
Acreage
|
No |
|
Sewer
|
Sanitary Sewer |
|
Size Irregular
|
45.93 X 88.58 Ft |
|
Size Total Text
|
45.93 X 88.58 Ft |
Rooms
| Level |
Type |
Length |
Width |
Dimensions |
|
Second Level |
Primary Bedroom |
6.71 m |
4.57 m |
6.71 m x 4.57 m |
|
Second Level |
Bedroom 2 |
3.35 m |
3.66 m |
3.35 m x 3.66 m |
|
Second Level |
Bedroom 3 |
4.02 m |
5.3 m |
4.02 m x 5.3 m |
|
Second Level |
Bedroom 4 |
4.02 m |
5.5 m |
4.02 m x 5.5 m |
|
Basement |
Kitchen |
|
|
Measurements not available |
|
Basement |
Recreational, Games Room |
|
|
Measurements not available |
|
Main Level |
Living Room |
4.26 m |
5.48 m |
4.26 m x 5.48 m |
|
Main Level |
Dining Room |
4.26 m |
5.48 m |
4.26 m x 5.48 m |
|
Main Level |
Family Room |
4.31 m |
4.87 m |
4.31 m x 4.87 m |
|
Main Level |
Kitchen |
3.16 m |
4.14 m |
3.16 m x 4.14 m |
|
Main Level |
Eating Area |
3.16 m |
4.14 m |
3.16 m x 4.14 m |
|
Main Level |
Office |
2.74 m |
3.84 m |
2.74 m x 3.84 m |
Utilities
|
Sewer
|
Available |
|
Cable
|
Available |
https://www.realtor.ca/real-estate/26704303/5-forestbrook-drive-markham-box-grove

