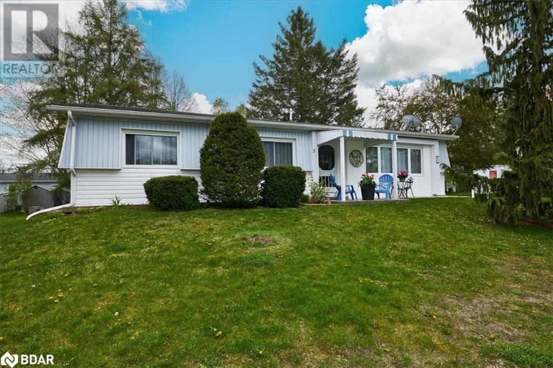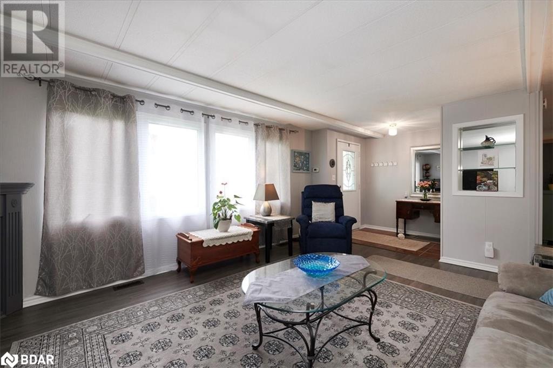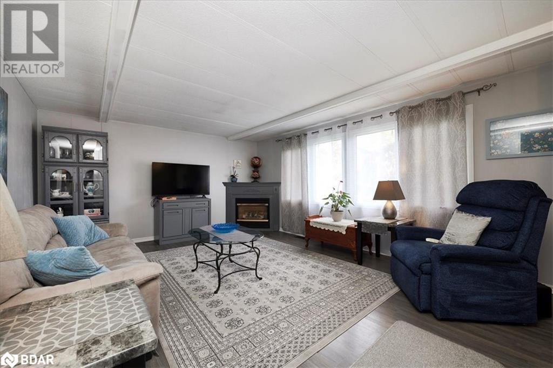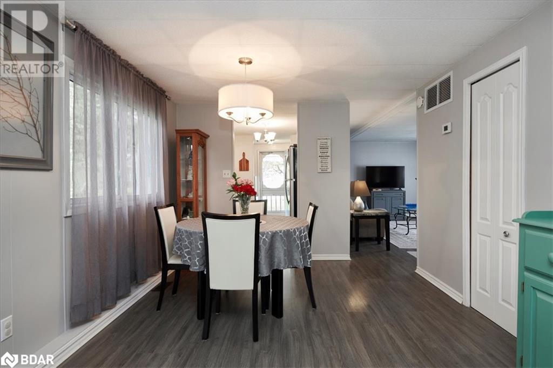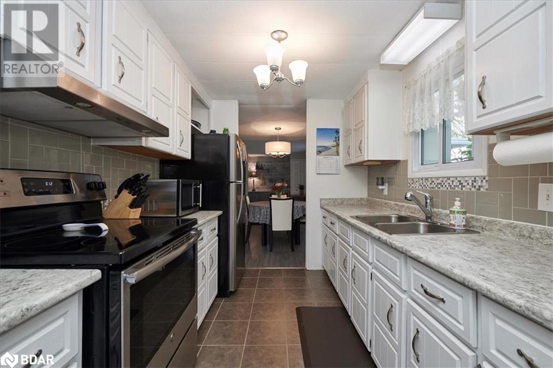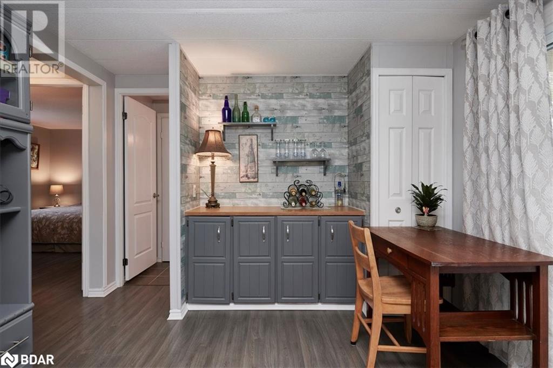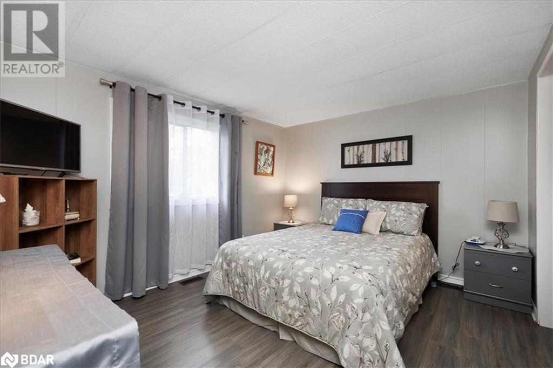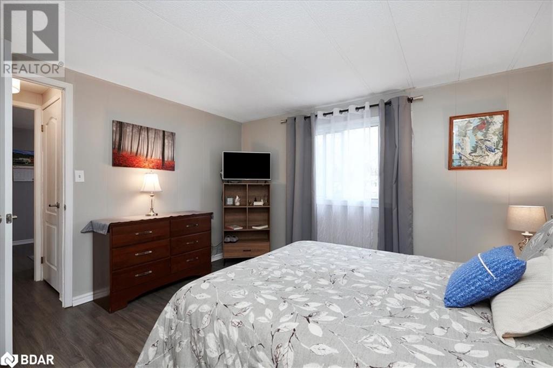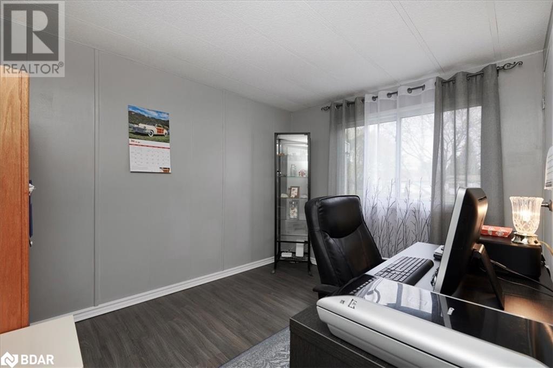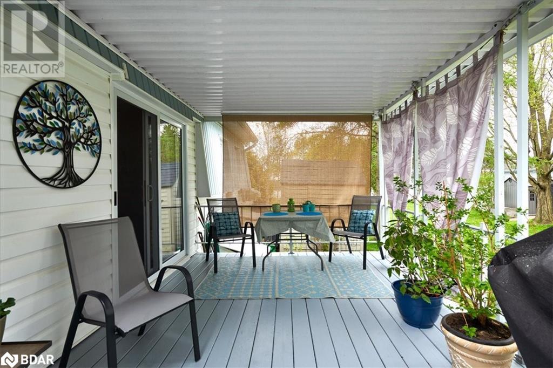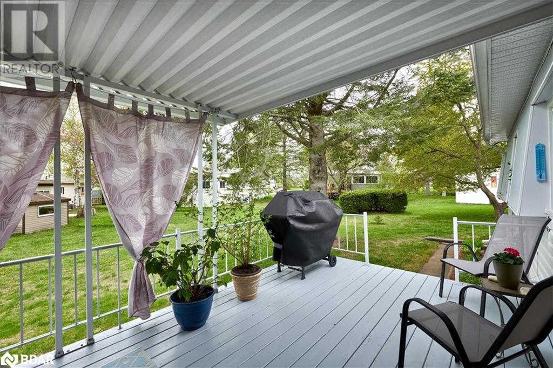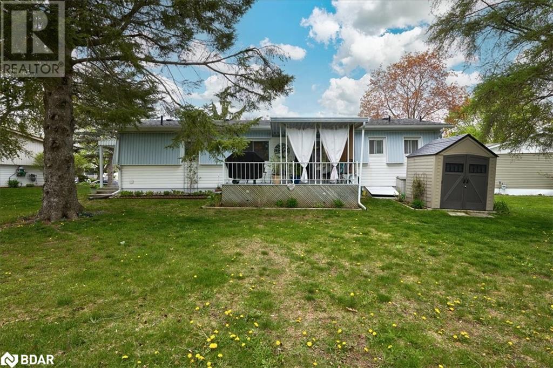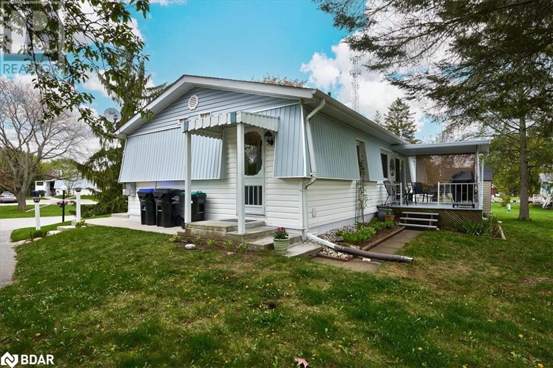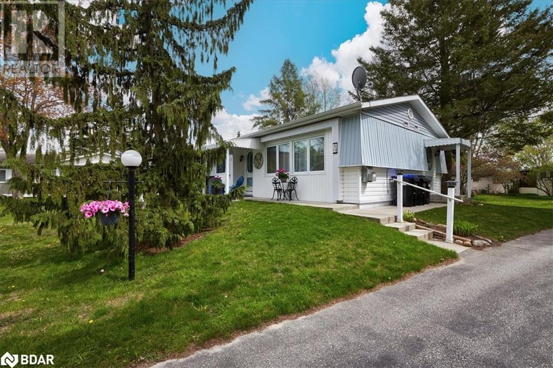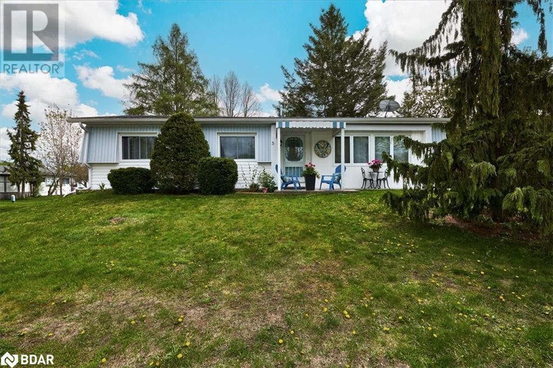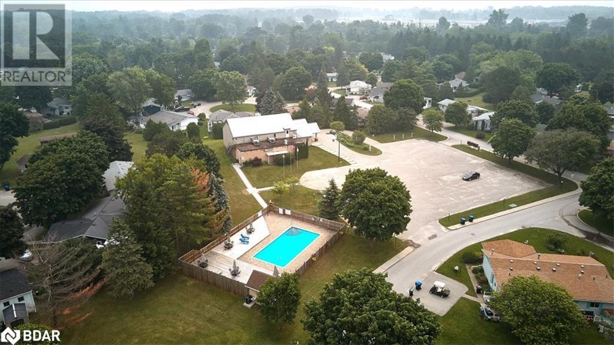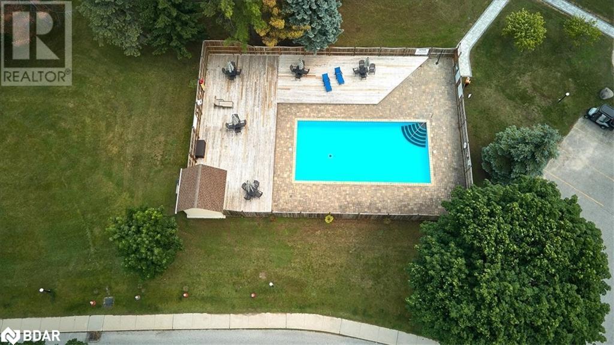2 Bedroom
2 Bathroom
1091
Bungalow
Fireplace
Inground Pool
Central Air Conditioning
Forced Air
Landscaped
$369,900
MOVE-IN READY HOME IN SANDY COVE ACRES! Picturesque 2 Bed, 2 Bath, Approx 1091 Sqft Model, Perfectly Situated On A Quiet Court In Sandy Coves Desirable North Side! Large Living Room w/Natural Gas Fireplace. Beautiful Kitchen w/Ample White Cabinetry, SS Appliances, Backsplash, A Stackable Washer & Dryer + A Door To The Side Yard! Giant Formal Dining Room w/Built-In Wine Bar & Walkout To Covered Patio. Spacious Primary w/Walk-Thru Closet & Ensuite Bath. Big Spare Bedroom. Stylish Main Bath. KEY UPDATES/FEATURES: Furnace, AC, Sliding Glass Door, Spray Foam Insulation (Crawl Space), Hypoallergenic Laminate & Tile Flooring, Paint, Lighting, Window Coverings, Storage Shed + A Private 2 Car Driveway! Easily Accessible Entry w/Covered Porch. Just Minutes To Shops, Rec Centre, Beaches & Friday Harbour Resort. Enjoy Living In This Quiet Mature Community Offering Year-Round Amenities & Events. JUST UNPACK & RELAX! (id:50787)
Property Details
|
MLS® Number
|
40586786 |
|
Property Type
|
Single Family |
|
Amenities Near By
|
Beach, Golf Nearby, Marina, Park, Place Of Worship |
|
Communication Type
|
High Speed Internet |
|
Community Features
|
Quiet Area, Community Centre |
|
Equipment Type
|
None |
|
Features
|
Paved Driveway, Country Residential |
|
Parking Space Total
|
2 |
|
Pool Type
|
Inground Pool |
|
Rental Equipment Type
|
None |
|
Structure
|
Shed, Porch |
Building
|
Bathroom Total
|
2 |
|
Bedrooms Above Ground
|
2 |
|
Bedrooms Total
|
2 |
|
Appliances
|
Dryer, Refrigerator, Stove, Washer, Hood Fan, Window Coverings |
|
Architectural Style
|
Bungalow |
|
Basement Development
|
Unfinished |
|
Basement Type
|
Crawl Space (unfinished) |
|
Construction Style Attachment
|
Detached |
|
Cooling Type
|
Central Air Conditioning |
|
Exterior Finish
|
Vinyl Siding |
|
Fireplace Present
|
Yes |
|
Fireplace Total
|
1 |
|
Half Bath Total
|
1 |
|
Heating Fuel
|
Natural Gas |
|
Heating Type
|
Forced Air |
|
Stories Total
|
1 |
|
Size Interior
|
1091 |
|
Type
|
House |
|
Utility Water
|
Shared Well |
Parking
Land
|
Access Type
|
Highway Nearby |
|
Acreage
|
No |
|
Land Amenities
|
Beach, Golf Nearby, Marina, Park, Place Of Worship |
|
Landscape Features
|
Landscaped |
|
Sewer
|
Municipal Sewage System |
|
Size Total Text
|
Under 1/2 Acre |
|
Zoning Description
|
Res |
Rooms
| Level |
Type |
Length |
Width |
Dimensions |
|
Main Level |
Storage |
|
|
4'4'' x 3'4'' |
|
Main Level |
4pc Bathroom |
|
|
Measurements not available |
|
Main Level |
Bedroom |
|
|
10'6'' x 8'8'' |
|
Main Level |
2pc Bathroom |
|
|
Measurements not available |
|
Main Level |
Primary Bedroom |
|
|
12'4'' x 10'6'' |
|
Main Level |
Family Room |
|
|
11'7'' x 10'5'' |
|
Main Level |
Dining Room |
|
|
10'5'' x 9'1'' |
|
Main Level |
Laundry Room |
|
|
Measurements not available |
|
Main Level |
Kitchen |
|
|
9'9'' x 7'10'' |
|
Main Level |
Living Room |
|
|
17'2'' x 13'3'' |
Utilities
|
Cable
|
Available |
|
Electricity
|
Available |
|
Natural Gas
|
Available |
|
Telephone
|
Available |
https://www.realtor.ca/real-estate/26877051/5-fir-court-innisfil

