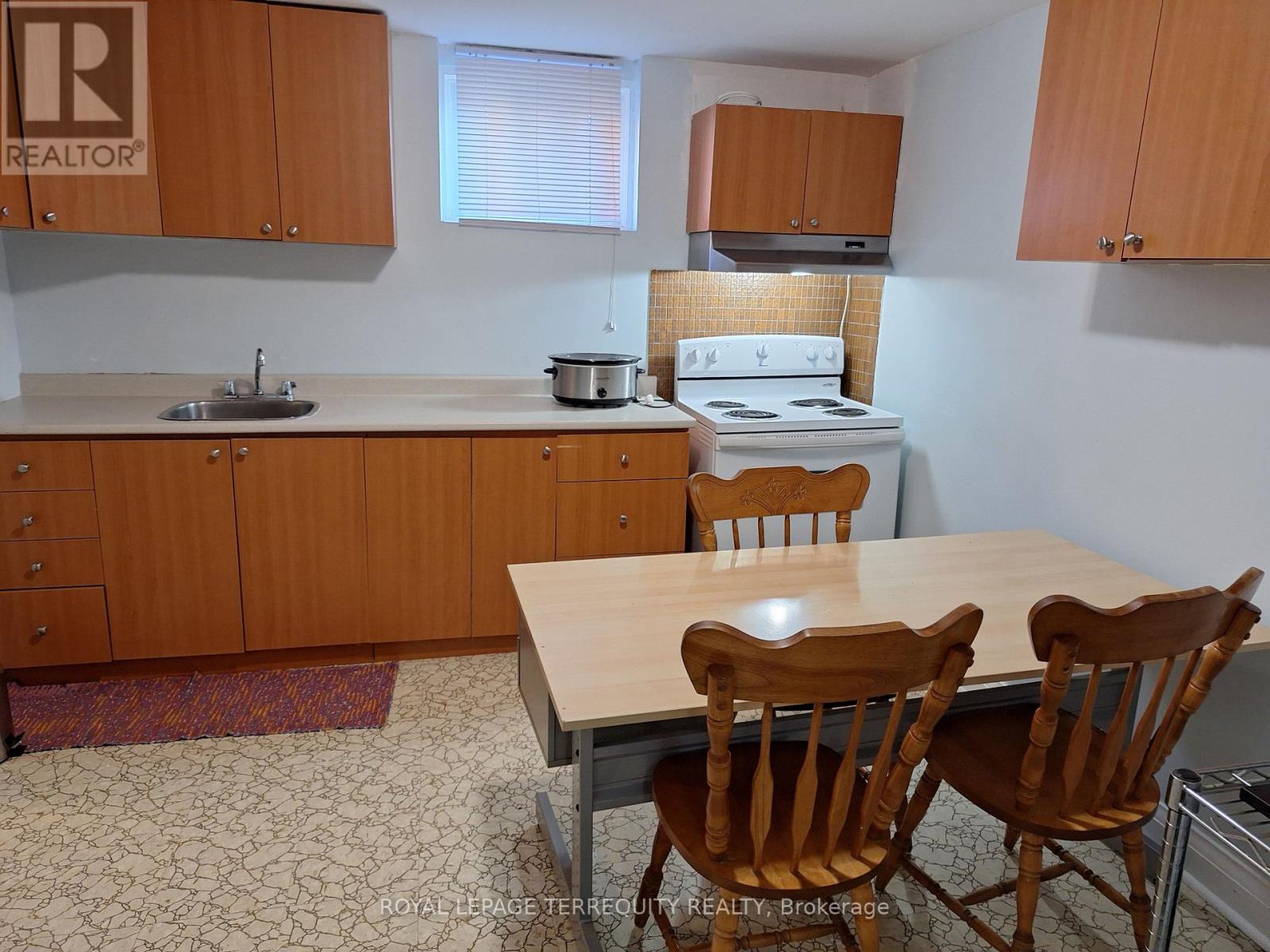3 Bedroom
2 Bathroom
Bungalow
Central Air Conditioning
Forced Air
$899,900
OUTSTANDING VALUE! Solid and Well Kept TORONTO DETACHED HOME on a Premium 56 x 123 ft Lot! This Home's Interior Features Two Upgraded Family Sized Eat-In Kitchens and 2 Full Bathrooms! Sun Filled Main Floor with Spacious Living and Dining Rooms! Rear Entrance to a Finished Lower Level that is Ideal for Extended Family or Potential Income! Lower Level offers a Family Sized Eat in Kitchen, Full Bathroom, Rec Room, Storage Closet, Laundry and Bedroom! Upgraded High Efficiency Furnace, Central Air, Thermal Windows, Roof Shingles, and a 100 Amp Service! Fantastic Area with Custom Built Homes All Around This Home! Outstanding Toronto Location Close to Shopping, Transit, Parks, Schools and Much More! **** EXTRAS **** Upgraded High Efficiency Furnace & Central Air (Approximately 2017), Thermal Windows, Roof Shingles (Approximately 2018), and 100 Amp Electrical Service! Potential In Law Suite with Finished Lower Level and Rear Entrance! (id:50787)
Property Details
|
MLS® Number
|
W8447176 |
|
Property Type
|
Single Family |
|
Community Name
|
Brookhaven-Amesbury |
|
Amenities Near By
|
Public Transit, Park, Schools |
|
Features
|
Irregular Lot Size, Carpet Free |
|
Parking Space Total
|
3 |
Building
|
Bathroom Total
|
2 |
|
Bedrooms Above Ground
|
2 |
|
Bedrooms Below Ground
|
1 |
|
Bedrooms Total
|
3 |
|
Architectural Style
|
Bungalow |
|
Basement Development
|
Finished |
|
Basement Features
|
Separate Entrance |
|
Basement Type
|
N/a (finished) |
|
Construction Style Attachment
|
Detached |
|
Cooling Type
|
Central Air Conditioning |
|
Exterior Finish
|
Brick |
|
Foundation Type
|
Block |
|
Heating Fuel
|
Natural Gas |
|
Heating Type
|
Forced Air |
|
Stories Total
|
1 |
|
Type
|
House |
|
Utility Water
|
Municipal Water |
Land
|
Acreage
|
No |
|
Land Amenities
|
Public Transit, Park, Schools |
|
Sewer
|
Sanitary Sewer |
|
Size Irregular
|
56 X 123 Ft ; Per Attached Survey Schedule D |
|
Size Total Text
|
56 X 123 Ft ; Per Attached Survey Schedule D |
Rooms
| Level |
Type |
Length |
Width |
Dimensions |
|
Basement |
Laundry Room |
6.55 m |
3.37 m |
6.55 m x 3.37 m |
|
Basement |
Foyer |
4.41 m |
3.65 m |
4.41 m x 3.65 m |
|
Basement |
Recreational, Games Room |
3.54 m |
3.33 m |
3.54 m x 3.33 m |
|
Basement |
Kitchen |
3.37 m |
3.34 m |
3.37 m x 3.34 m |
|
Basement |
Bedroom |
3.59 m |
3.34 m |
3.59 m x 3.34 m |
|
Main Level |
Foyer |
3.41 m |
1.23 m |
3.41 m x 1.23 m |
|
Main Level |
Living Room |
4.41 m |
3.41 m |
4.41 m x 3.41 m |
|
Main Level |
Dining Room |
3.52 m |
2.97 m |
3.52 m x 2.97 m |
|
Main Level |
Kitchen |
4.38 m |
2.57 m |
4.38 m x 2.57 m |
|
Main Level |
Eating Area |
4.38 m |
2.57 m |
4.38 m x 2.57 m |
|
Main Level |
Primary Bedroom |
3.49 m |
3.05 m |
3.49 m x 3.05 m |
|
Main Level |
Bedroom |
2.91 m |
2.83 m |
2.91 m x 2.83 m |
https://www.realtor.ca/real-estate/27050220/5-fairweather-road-toronto-brookhaven-amesbury



















