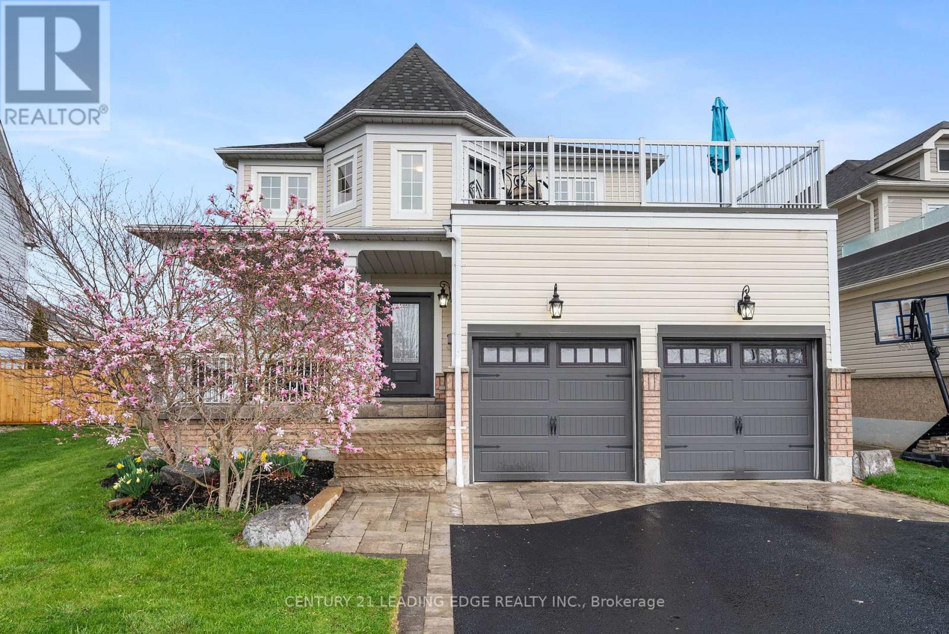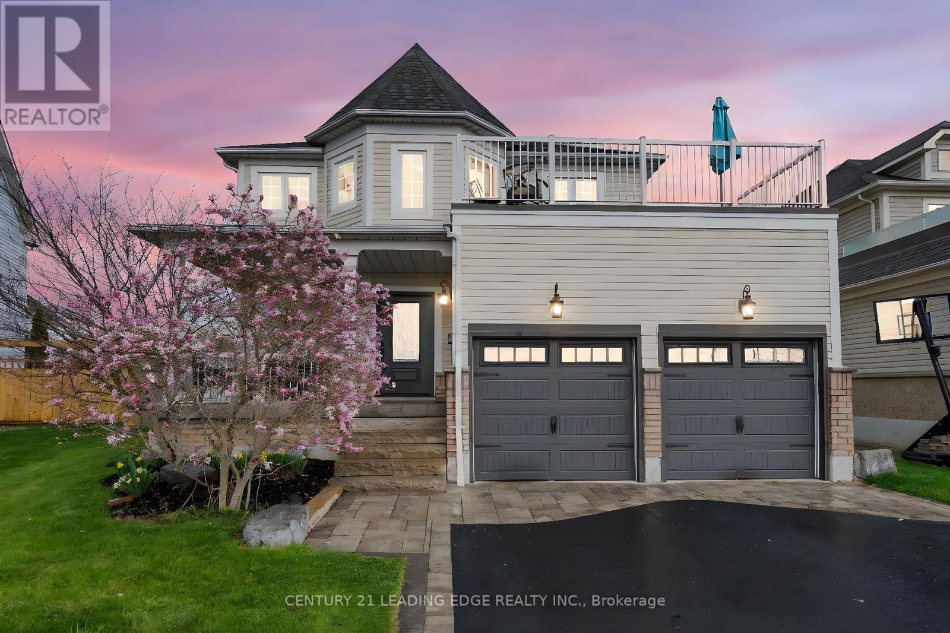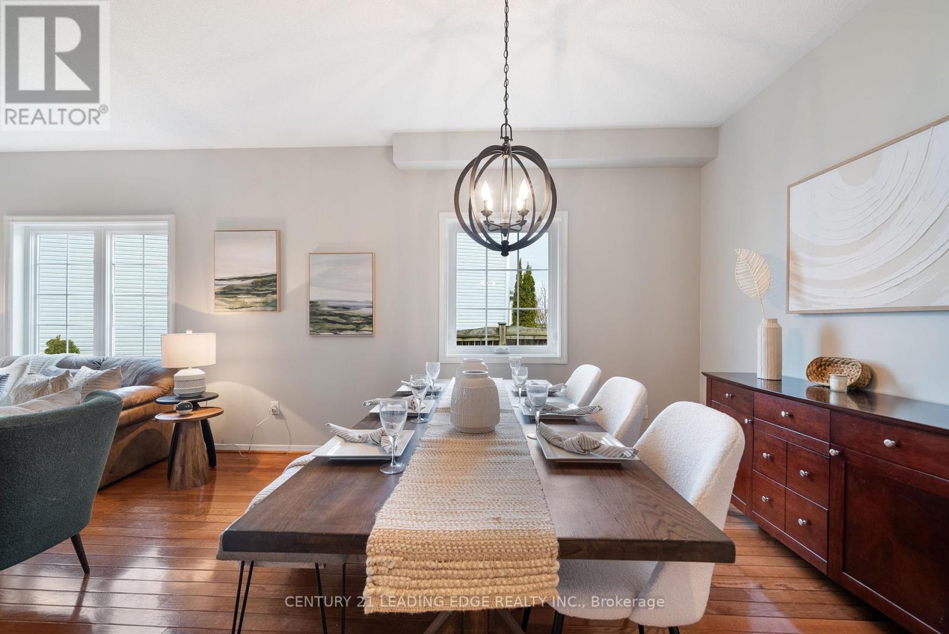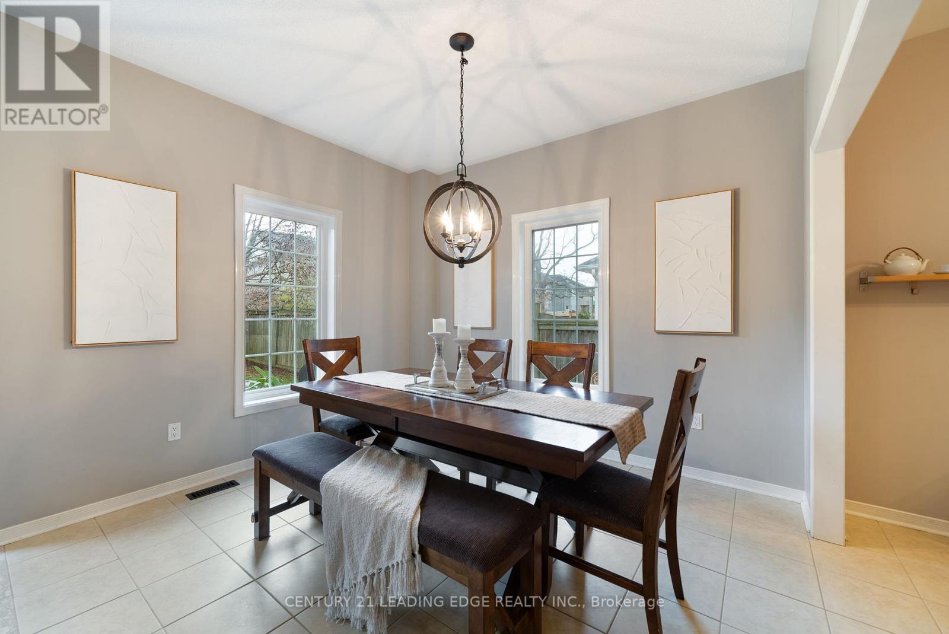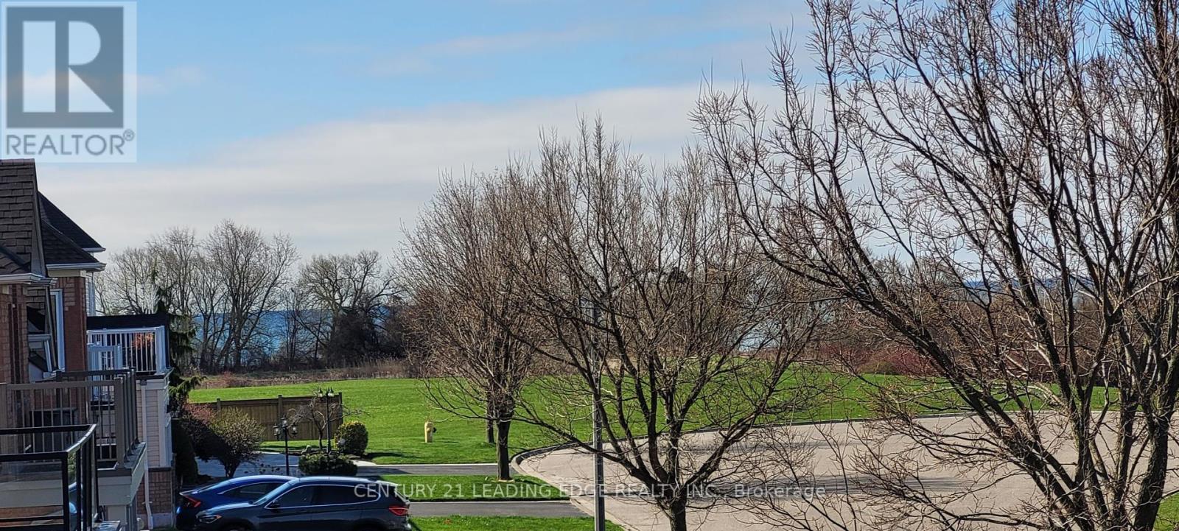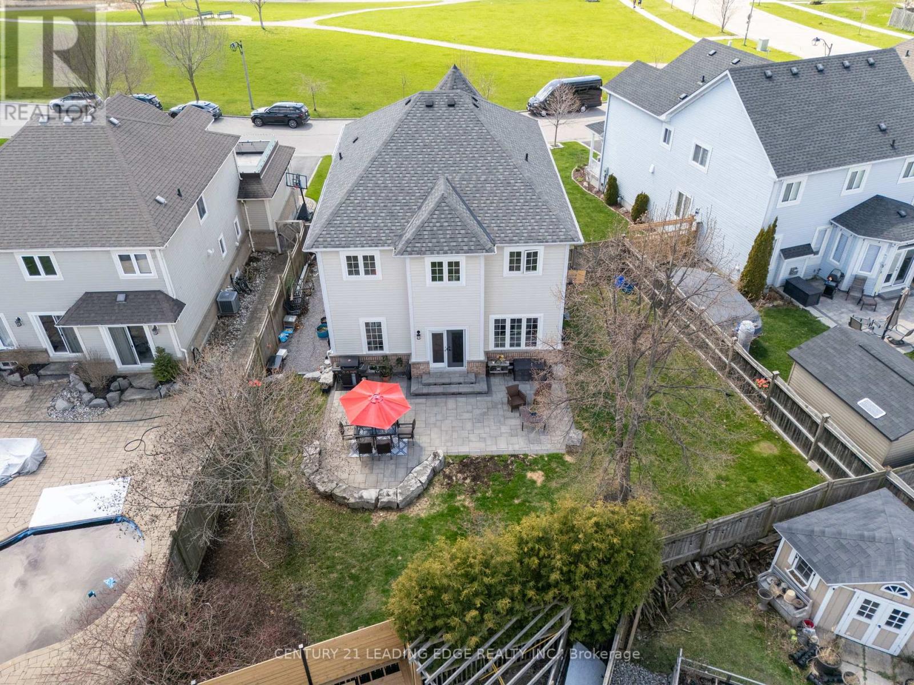4 Bedroom
3 Bathroom
2500 - 3000 sqft
Fireplace
Central Air Conditioning
Forced Air
Landscaped
$1,449,900
VERY RARE OPPORTUNITY!! Spectacular Lake View! Welcome to the Crown Jewel of Whitby Shores! Tucked away in the Most Exclusive Court in the Whitby Shores Community! This RARE 4-bedroom Home With DEN sits on a Pie-Shaped lot 70' across the Back with Panoramic Lake, Park, and Greenbelt Views! Offering over 2,700 S/F of elegant living space with 9-ft ceilings! Walk-out From the Den to the Sundeck where you can enjoy Early Morning Coffee or sip on a glass of Wine while enjoying beautiful sunsets or the beautiful Lake View! Landscaped yard with Stone patio! Large covered porch with view of the lake and Park! . Enjoy hardwood floors, a very spacious eat-in kitchen with Pantry, and a full-height basement ready to finish. Steps to trails, Lake, Marina, GO Station, and School!. This is one of the most sought-after locations in all of Whitby! VERY RARE OPPORTUNITY!! Spectacular Lake View! NEW Windows 2018! Backyard Patio 2017! New Furnace 2018! Roof Re-shingled 2018! New Garage Doors 2018! (id:50787)
Open House
This property has open houses!
Starts at:
2:00 pm
Ends at:
4:00 pm
Property Details
|
MLS® Number
|
E12120183 |
|
Property Type
|
Single Family |
|
Community Name
|
Port Whitby |
|
Amenities Near By
|
Marina, Park |
|
Community Features
|
Community Centre |
|
Features
|
Flat Site, Conservation/green Belt |
|
Parking Space Total
|
6 |
|
Structure
|
Patio(s), Porch |
|
View Type
|
Lake View |
Building
|
Bathroom Total
|
3 |
|
Bedrooms Above Ground
|
4 |
|
Bedrooms Total
|
4 |
|
Amenities
|
Fireplace(s) |
|
Appliances
|
Water Heater, Garage Door Opener Remote(s) |
|
Basement Development
|
Unfinished |
|
Basement Type
|
Full (unfinished) |
|
Construction Style Attachment
|
Detached |
|
Cooling Type
|
Central Air Conditioning |
|
Exterior Finish
|
Vinyl Siding, Brick |
|
Fireplace Present
|
Yes |
|
Fireplace Total
|
1 |
|
Flooring Type
|
Ceramic, Hardwood |
|
Foundation Type
|
Concrete |
|
Half Bath Total
|
1 |
|
Heating Fuel
|
Natural Gas |
|
Heating Type
|
Forced Air |
|
Stories Total
|
2 |
|
Size Interior
|
2500 - 3000 Sqft |
|
Type
|
House |
|
Utility Water
|
Municipal Water |
Parking
Land
|
Acreage
|
No |
|
Fence Type
|
Fenced Yard |
|
Land Amenities
|
Marina, Park |
|
Landscape Features
|
Landscaped |
|
Sewer
|
Sanitary Sewer |
|
Size Depth
|
125 Ft ,10 In |
|
Size Frontage
|
42 Ft ,9 In |
|
Size Irregular
|
42.8 X 125.9 Ft |
|
Size Total Text
|
42.8 X 125.9 Ft |
|
Surface Water
|
Lake/pond |
|
Zoning Description
|
Residential |
Rooms
| Level |
Type |
Length |
Width |
Dimensions |
|
Second Level |
Primary Bedroom |
5.72 m |
3.92 m |
5.72 m x 3.92 m |
|
Second Level |
Bedroom 2 |
4.51 m |
3.05 m |
4.51 m x 3.05 m |
|
Second Level |
Bedroom 3 |
4.16 m |
3.2 m |
4.16 m x 3.2 m |
|
Second Level |
Bedroom 4 |
3.32 m |
3.07 m |
3.32 m x 3.07 m |
|
Second Level |
Den |
4.01 m |
3.65 m |
4.01 m x 3.65 m |
|
Ground Level |
Kitchen |
4.47 m |
3.03 m |
4.47 m x 3.03 m |
|
Ground Level |
Eating Area |
3.53 m |
3.48 m |
3.53 m x 3.48 m |
|
Ground Level |
Family Room |
5.08 m |
4.4 m |
5.08 m x 4.4 m |
|
Ground Level |
Living Room |
4.07 m |
3.28 m |
4.07 m x 3.28 m |
|
Ground Level |
Dining Room |
4.07 m |
3.28 m |
4.07 m x 3.28 m |
https://www.realtor.ca/real-estate/28251114/5-eggert-court-whitby-port-whitby-port-whitby

