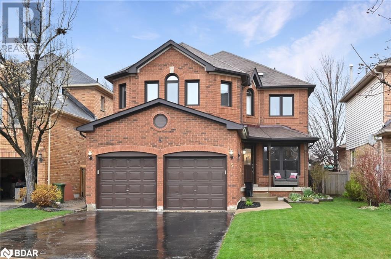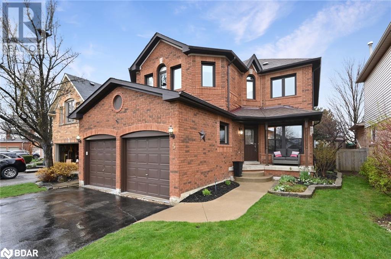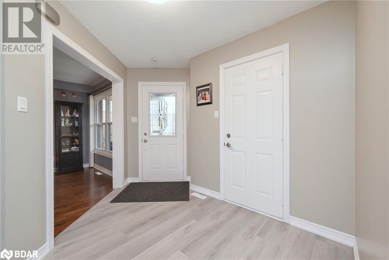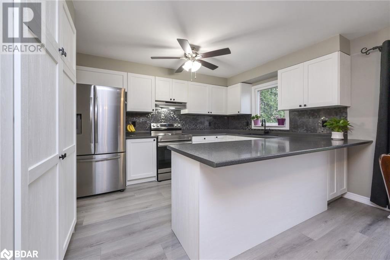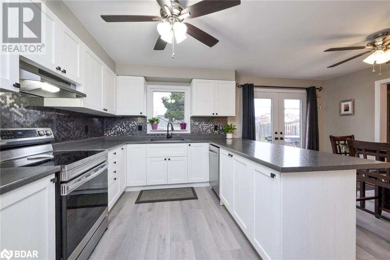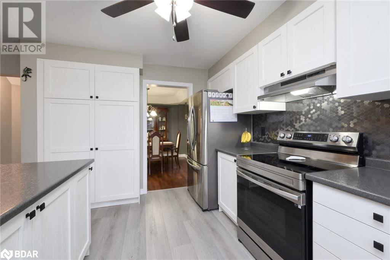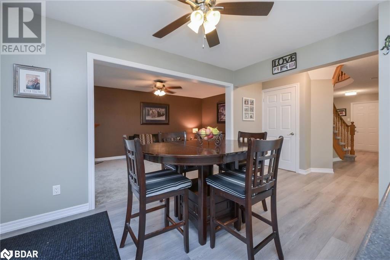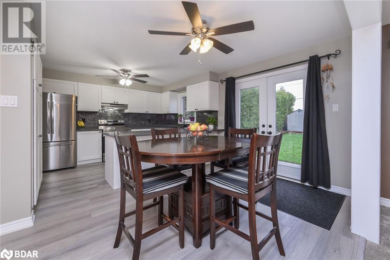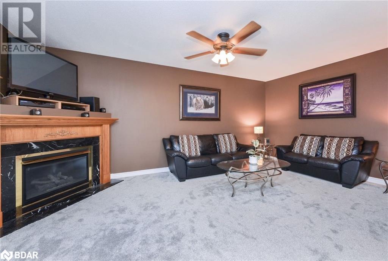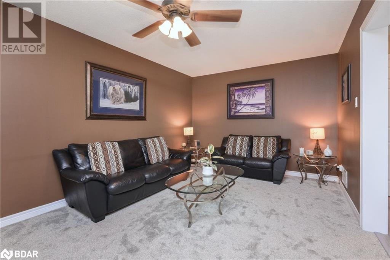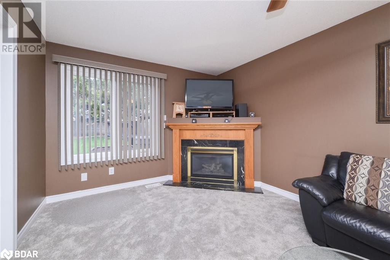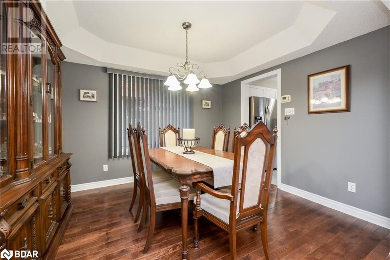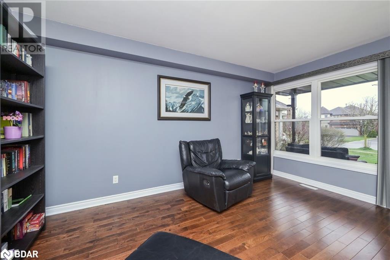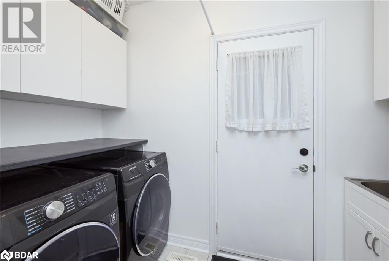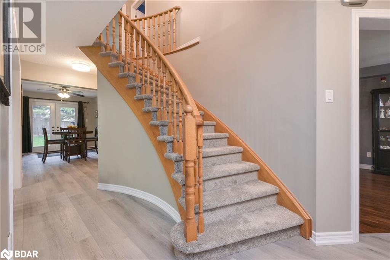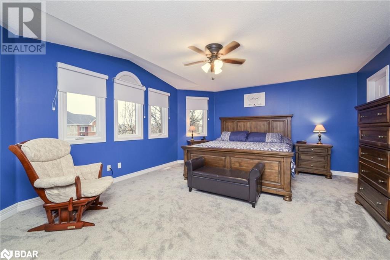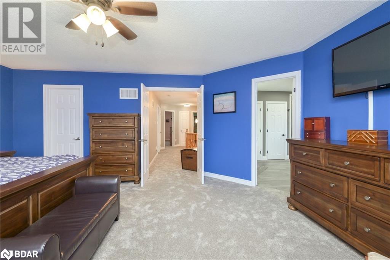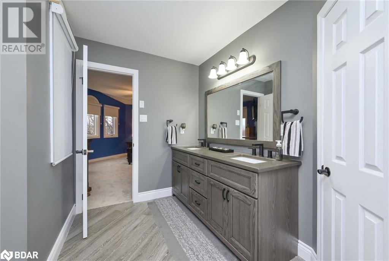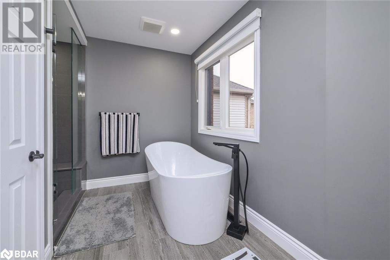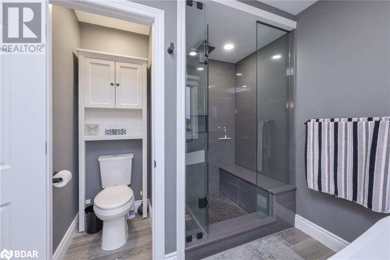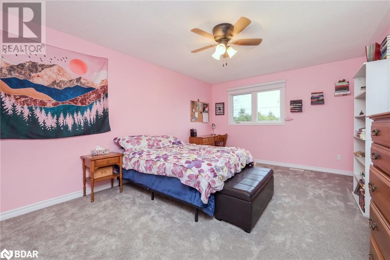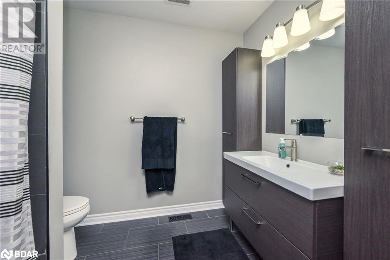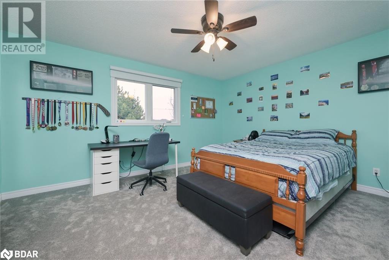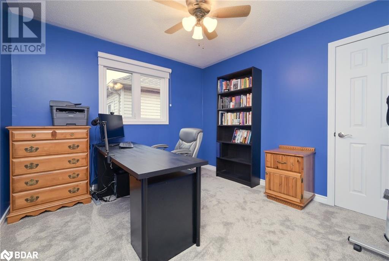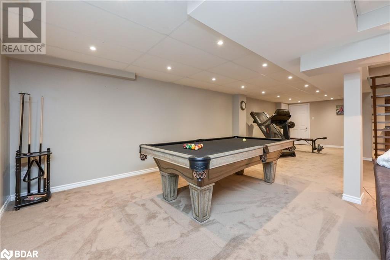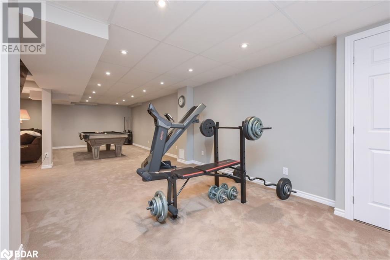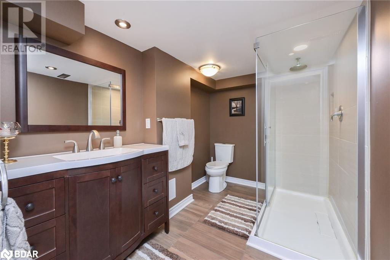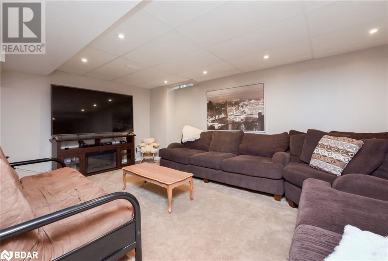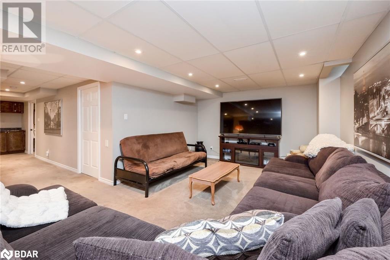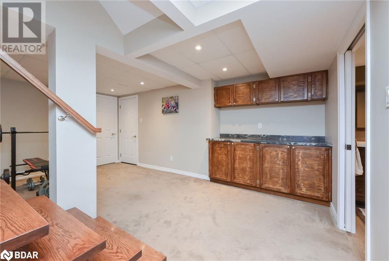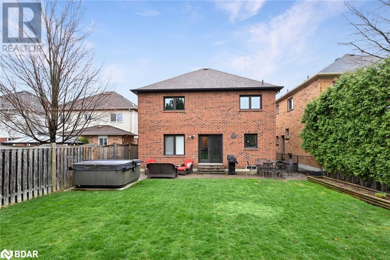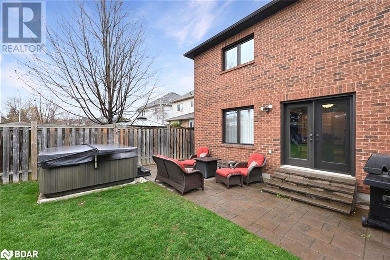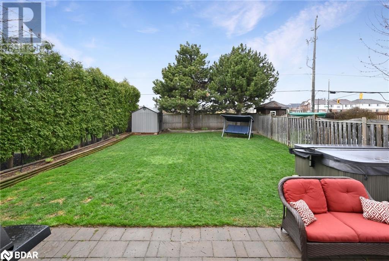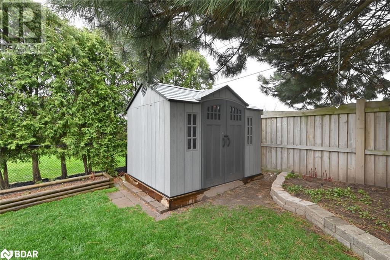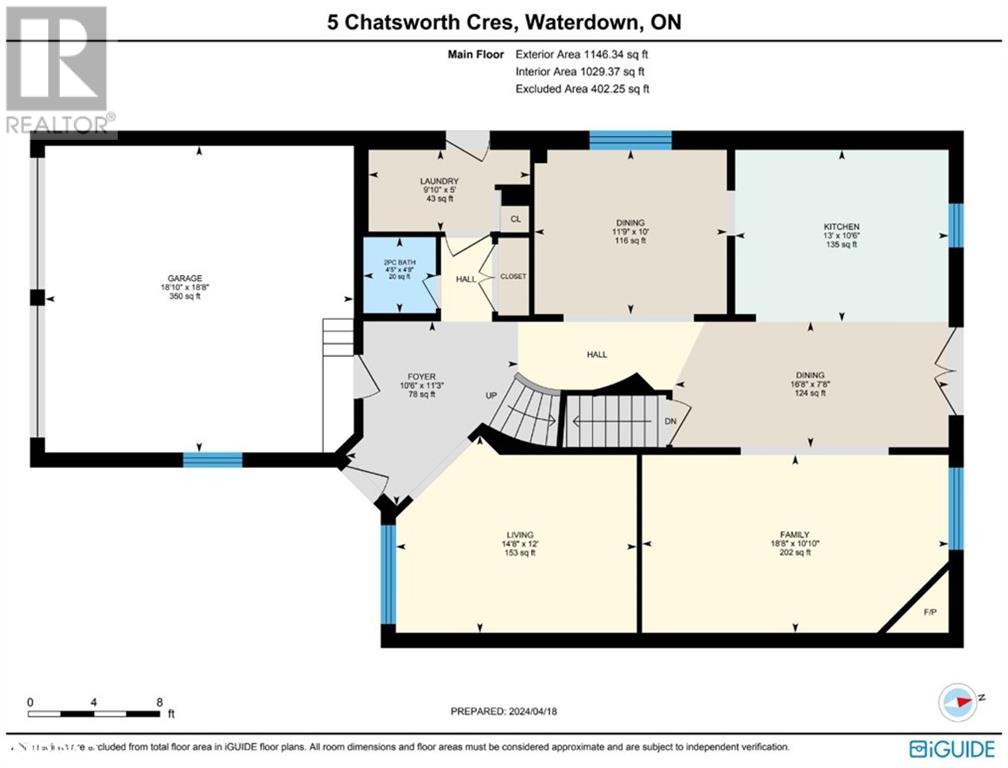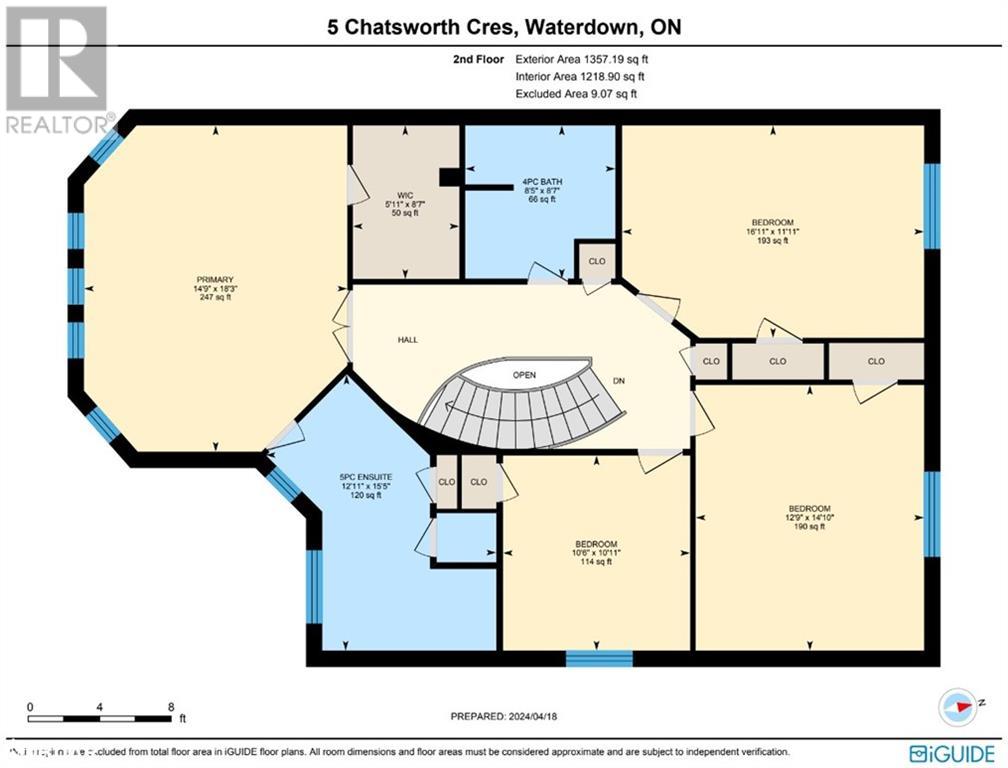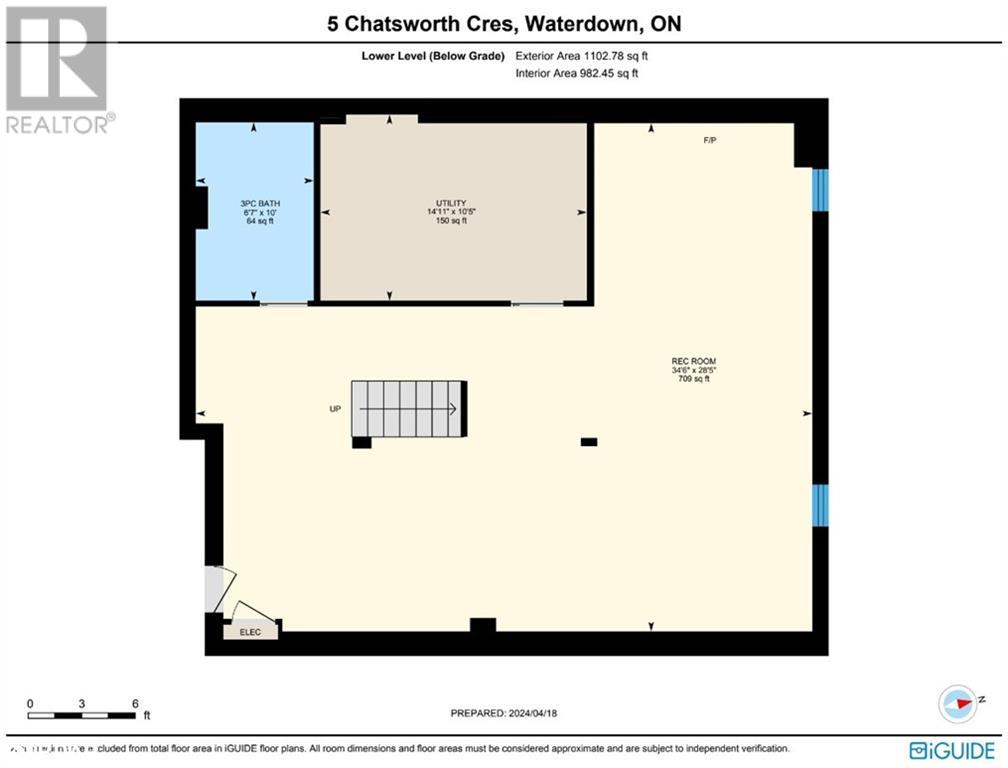4 Bedroom
4 Bathroom
3680
2 Level
Fireplace
Central Air Conditioning
Forced Air
$1,394,900
This captivating 4-bedroom all-brick family home on a deep beautifully maintained lot offers simple access to both urban amenities and the nearby countryside. Whether it's a daily commute or weekend exploration, this prime location caters to your every need. With 2500 square feet of modern living space and fully finished lower level, this home effortlessly accommodates your family's needs. Step into the heart of the home and indulge in culinary delights in the brand-new eat-in kitchen. Featuring sleek countertops, vinyl flooring and a convenient breakfast bar, it's the perfect space for casual dining and entertaining. Open and connected to the family room which itself is adorned with plush broadloom floors. Direct access and views to the backyard patio. For more refined occasions, the adjoining dining room sets the stage for friendly gatherings and cherished family meals. Escape to serenity on the main level, where tranquillity awaits in the cozy den situated at the opposite end of the house overlooking the front garden. Brand new lush carpet enhance the Oak staircase and extends throughout the entire upper level. The spacious master bedroom, bathed in natural light from its multiple windows, features an impressive five-piece en-suite and a generously sized walk-in closet. Secondary ample sized bedrooms with full double closets with plenty of space for studying or completing homework. For added enjoyment and entertainment, venture down to the fully finished lower level. Here, you'll find space for a pool table and games room, along with a second family room and a fourth bathroom for convenience. (id:50787)
Property Details
|
MLS® Number
|
40578189 |
|
Property Type
|
Single Family |
|
Amenities Near By
|
Place Of Worship, Schools, Shopping |
|
Community Features
|
Community Centre |
|
Features
|
Paved Driveway, Automatic Garage Door Opener |
|
Parking Space Total
|
4 |
|
Structure
|
Shed, Porch |
Building
|
Bathroom Total
|
4 |
|
Bedrooms Above Ground
|
4 |
|
Bedrooms Total
|
4 |
|
Appliances
|
Central Vacuum, Dishwasher, Window Coverings |
|
Architectural Style
|
2 Level |
|
Basement Development
|
Finished |
|
Basement Type
|
Full (finished) |
|
Constructed Date
|
1994 |
|
Construction Style Attachment
|
Detached |
|
Cooling Type
|
Central Air Conditioning |
|
Exterior Finish
|
Brick |
|
Fireplace Present
|
Yes |
|
Fireplace Total
|
1 |
|
Fixture
|
Ceiling Fans |
|
Foundation Type
|
Poured Concrete |
|
Half Bath Total
|
1 |
|
Heating Fuel
|
Natural Gas |
|
Heating Type
|
Forced Air |
|
Stories Total
|
2 |
|
Size Interior
|
3680 |
|
Type
|
House |
|
Utility Water
|
Municipal Water |
Parking
Land
|
Acreage
|
No |
|
Land Amenities
|
Place Of Worship, Schools, Shopping |
|
Sewer
|
Municipal Sewage System |
|
Size Depth
|
153 Ft |
|
Size Frontage
|
41 Ft |
|
Size Total Text
|
Under 1/2 Acre |
|
Zoning Description
|
R1-1 |
Rooms
| Level |
Type |
Length |
Width |
Dimensions |
|
Second Level |
5pc Bathroom |
|
|
15'5'' x 12'11'' |
|
Second Level |
4pc Bathroom |
|
|
8'7'' x 8'5'' |
|
Second Level |
Bedroom |
|
|
10'11'' x 10'6'' |
|
Second Level |
Bedroom |
|
|
14'10'' x 12'9'' |
|
Second Level |
Bedroom |
|
|
16'11'' x 11'11'' |
|
Second Level |
Primary Bedroom |
|
|
18'3'' x 14'9'' |
|
Lower Level |
3pc Bathroom |
|
|
10'0'' x 6'7'' |
|
Lower Level |
Utility Room |
|
|
14'11'' x 10'5'' |
|
Lower Level |
Recreation Room |
|
|
34'6'' x 28'5'' |
|
Main Level |
2pc Bathroom |
|
|
4'8'' x 4'5'' |
|
Main Level |
Laundry Room |
|
|
9'10'' x 5' |
|
Main Level |
Den |
|
|
14'8'' x 12'0'' |
|
Main Level |
Dining Room |
|
|
11'9'' x 10'0'' |
|
Main Level |
Family Room |
|
|
18'8'' x 10'0'' |
|
Main Level |
Kitchen |
|
|
18'1'' x 13'0'' |
Utilities
https://www.realtor.ca/real-estate/26815091/5-chatsworth-crescent-waterdown

