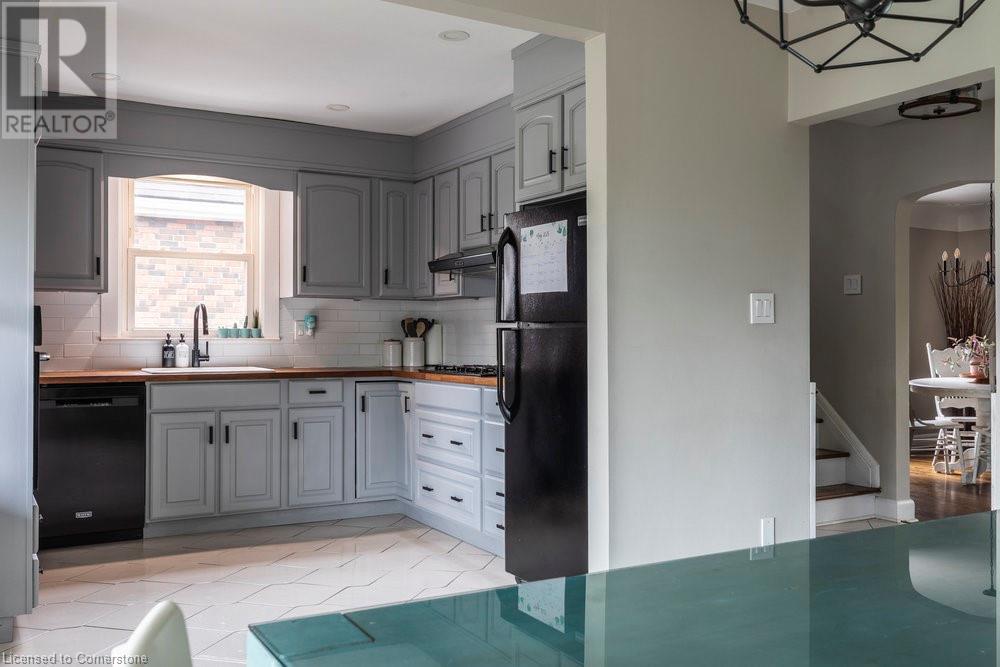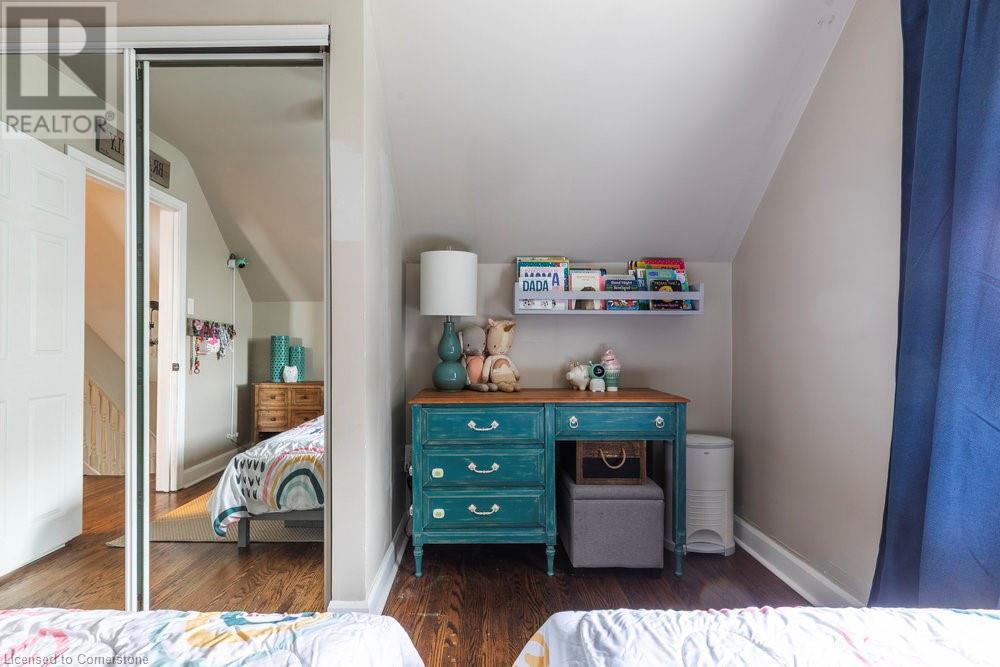5 Bettina Avenue Hamilton, Ontario L8K 3M4
$699,900
Welcome to this cozy and inviting 1.5 storey 3 Bedroom 2 Bathroom home in East Hamilton’s family-friendly Rosedale neighbourhood. Offering over 2,200 square feet of total living space, this move-in ready home is located at the end of a quiet court. As you enter, you’ll find a large walk-in front closet and an extremely spacious and brightly filled natural lit living room leading to the formal dining room. The eat-in kitchen is a wonderful place to entertain family and friends alike. It features nearly floor to ceiling windows and a walkout to your back porch. A full bathroom completes this level. Upstairs features another full bathroom and 2 bedrooms. The fully finished basement includes its own side entrance, plus a 3rd bedroom, large family room with gas fireplace, roomy laundry space and a workshop featuring storage space and cold cellar. The private, fully fenced backyard is a peaceful retreat with abundant trees and foliage surrounding, offering privacy from neighbours. Green thumbs can enjoy ample front and back garden space, including hydrangeas, a large lilac bush, annuals and multiple raised vegetable beds. Several seating areas, including a lower patio and covered back porch, allow you to enjoy the outdoors year-round. The property also has two large sheds, one of which is equipped with power. Well-maintained and updated, this home features refinished hardwood floors, kitchen and bathroom updates, lateral sewer clay line replacement (2024), new furnace and A/C (2023), waterproofing work complete with lifetime transferable warranty (2016), newer roof (2016). Located near great schools, shopping, trails, King’s Forest Golf Club (doubling as a family fun toboggan zone in the winter) and easy highway access to the QEW, Red Hill Parkway, and Lincoln Alexander Parkway. Call this place home, nothing to do but unpack – book your showing today! (id:50787)
Open House
This property has open houses!
2:00 pm
Ends at:4:00 pm
2:00 pm
Ends at:4:00 pm
Property Details
| MLS® Number | 40724503 |
| Property Type | Single Family |
| Amenities Near By | Golf Nearby, Park, Place Of Worship, Playground, Public Transit, Schools |
| Community Features | Quiet Area, Community Centre, School Bus |
| Equipment Type | None |
| Features | Cul-de-sac, Conservation/green Belt, Sump Pump |
| Parking Space Total | 3 |
| Rental Equipment Type | None |
Building
| Bathroom Total | 2 |
| Bedrooms Above Ground | 2 |
| Bedrooms Below Ground | 1 |
| Bedrooms Total | 3 |
| Appliances | Dishwasher, Dryer, Microwave, Oven - Built-in, Refrigerator, Range - Gas, Hood Fan, Window Coverings |
| Basement Development | Finished |
| Basement Type | Full (finished) |
| Constructed Date | 1952 |
| Construction Style Attachment | Detached |
| Cooling Type | Central Air Conditioning |
| Exterior Finish | Brick |
| Fixture | Ceiling Fans |
| Foundation Type | Block |
| Heating Fuel | Natural Gas |
| Heating Type | Forced Air |
| Stories Total | 2 |
| Size Interior | 2275 Sqft |
| Type | House |
| Utility Water | Municipal Water |
Land
| Access Type | Road Access, Highway Access, Highway Nearby |
| Acreage | No |
| Land Amenities | Golf Nearby, Park, Place Of Worship, Playground, Public Transit, Schools |
| Sewer | Municipal Sewage System |
| Size Depth | 120 Ft |
| Size Frontage | 40 Ft |
| Size Total Text | Under 1/2 Acre |
| Zoning Description | C |
Rooms
| Level | Type | Length | Width | Dimensions |
|---|---|---|---|---|
| Second Level | 4pc Bathroom | 10'0'' x 7'5'' | ||
| Second Level | Bedroom | 11'10'' x 11'5'' | ||
| Second Level | Primary Bedroom | 11'10'' x 17'10'' | ||
| Basement | Utility Room | 3'5'' x 12'4'' | ||
| Basement | Workshop | 15'8'' x 7'1'' | ||
| Basement | Storage | 6'8'' x 4'0'' | ||
| Basement | Laundry Room | 17'4'' x 11'3'' | ||
| Basement | Family Room | 20'8'' x 17'4'' | ||
| Basement | Bedroom | 8'5'' x 10'5'' | ||
| Main Level | 4pc Bathroom | 6'10'' x 6'2'' | ||
| Main Level | Dining Room | 10'2'' x 13'2'' | ||
| Main Level | Living Room | 10'8'' x 18'6'' | ||
| Main Level | Eat In Kitchen | 21'3'' x 10'11'' |
https://www.realtor.ca/real-estate/28259011/5-bettina-avenue-hamilton













































