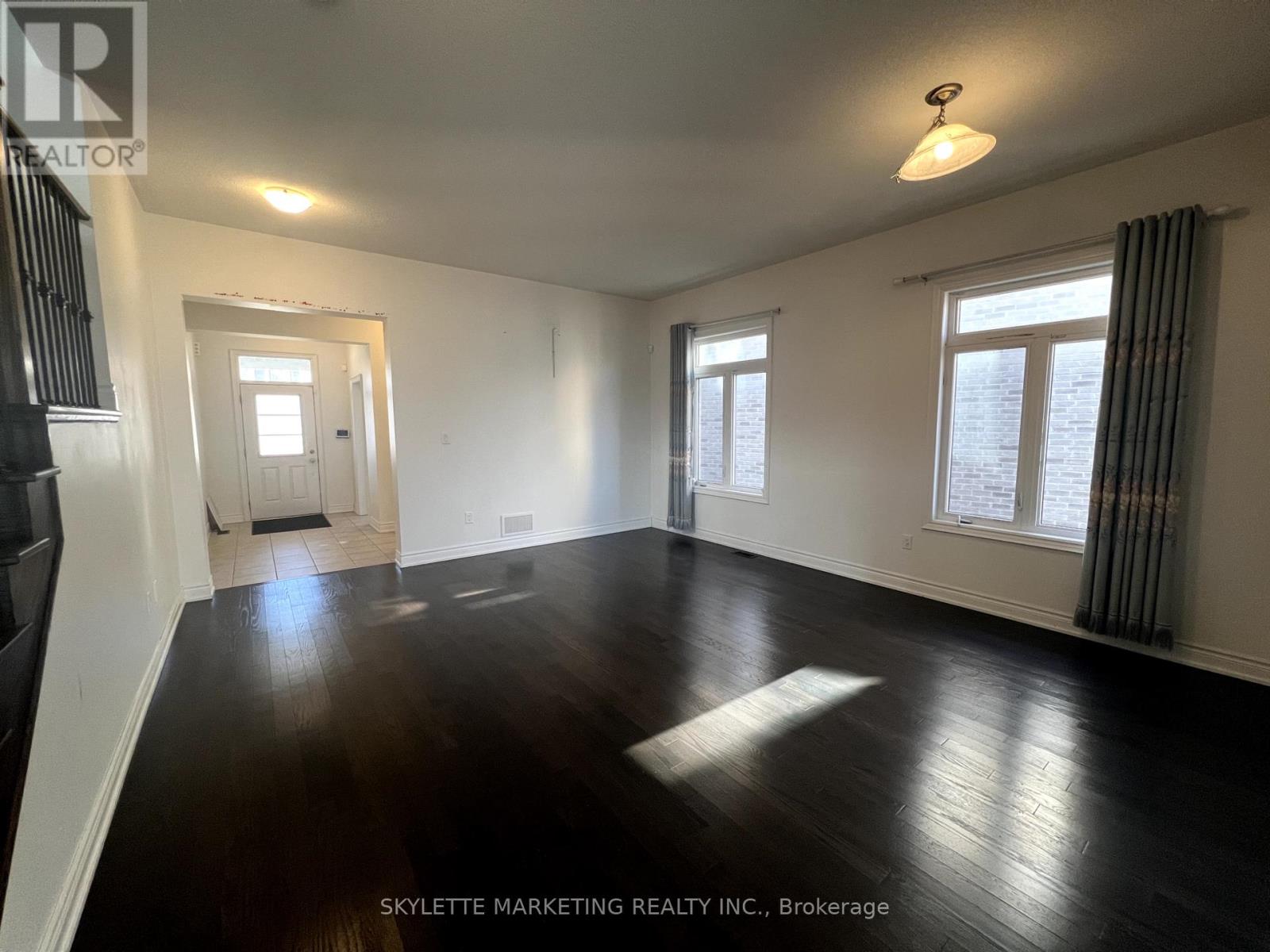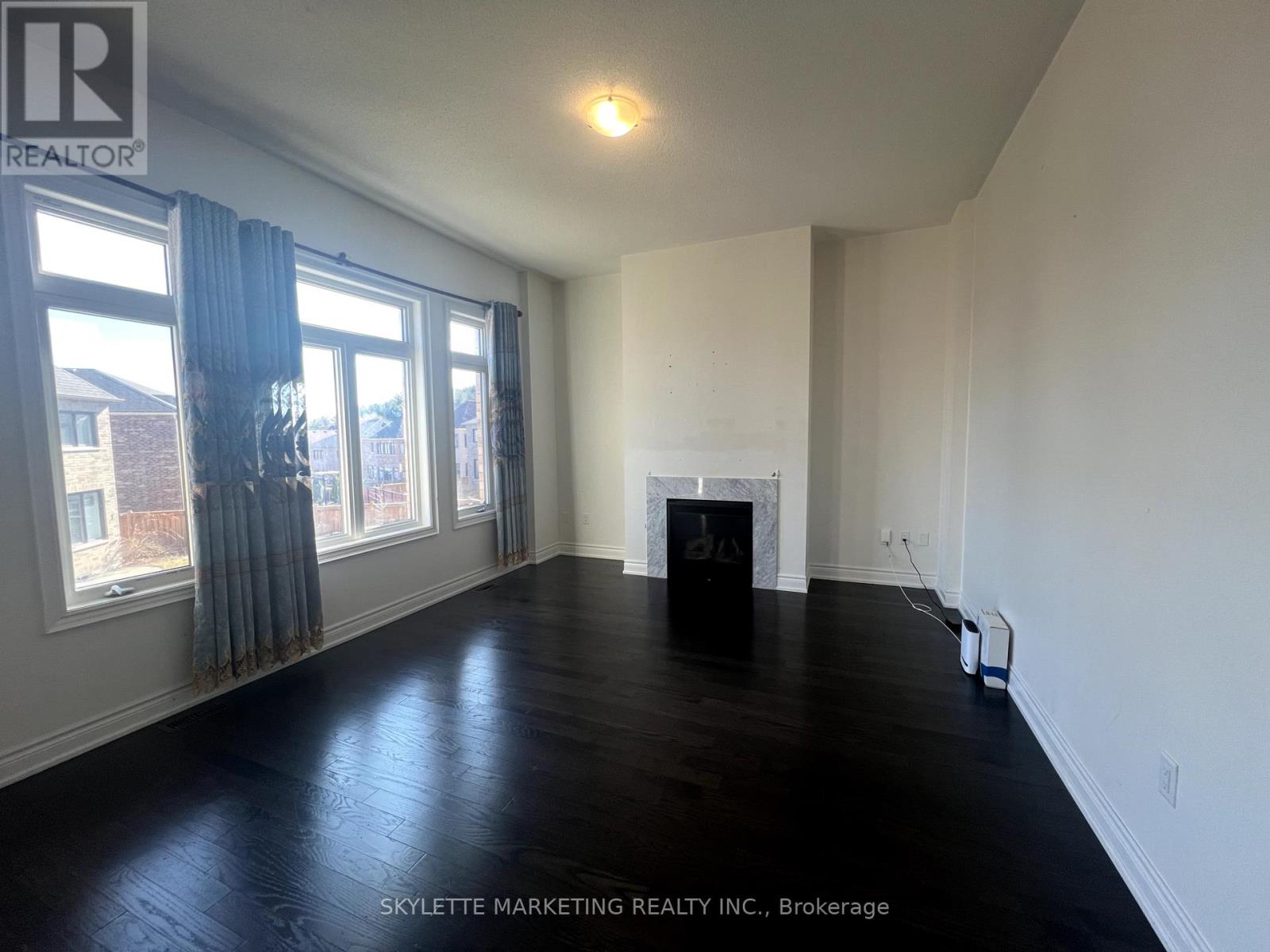289-597-1980
infolivingplus@gmail.com
5 Beebalm Lane East Gwillimbury (Holland Landing), Ontario L9N 0T4
4 Bedroom
4 Bathroom
3000 - 3500 sqft
Fireplace
Central Air Conditioning
Forced Air
$3,950 Monthly
One Of The Largest Executive Detached Homes In The Street. *3210sf*, Rare Find Large library on Main . Large Windows, Open Concept Designer Kitchen, Very Bright & Spacious Layout With Lots Of Sunlight! $$$ Spent On Upgrades: Hardwood Floor Throughout. All Bedrooms W/Own Ensuite, 5 Pc. Master Ensuite W/Double Sink. Mins To Hwy 400/404, Community Center/Library, Upper Canada Mall, Costco And Go Station! (id:50787)
Property Details
| MLS® Number | N12060266 |
| Property Type | Single Family |
| Community Name | Holland Landing |
| Amenities Near By | Public Transit |
| Parking Space Total | 6 |
Building
| Bathroom Total | 4 |
| Bedrooms Above Ground | 4 |
| Bedrooms Total | 4 |
| Basement Type | Full |
| Construction Style Attachment | Detached |
| Cooling Type | Central Air Conditioning |
| Exterior Finish | Brick |
| Fireplace Present | Yes |
| Foundation Type | Unknown |
| Half Bath Total | 1 |
| Heating Fuel | Natural Gas |
| Heating Type | Forced Air |
| Stories Total | 2 |
| Size Interior | 3000 - 3500 Sqft |
| Type | House |
| Utility Water | Municipal Water |
Parking
| Detached Garage | |
| Garage |
Land
| Acreage | No |
| Land Amenities | Public Transit |
| Sewer | Sanitary Sewer |
| Size Frontage | 12 Ft ,4 In |
| Size Irregular | 12.4 Ft |
| Size Total Text | 12.4 Ft |


























