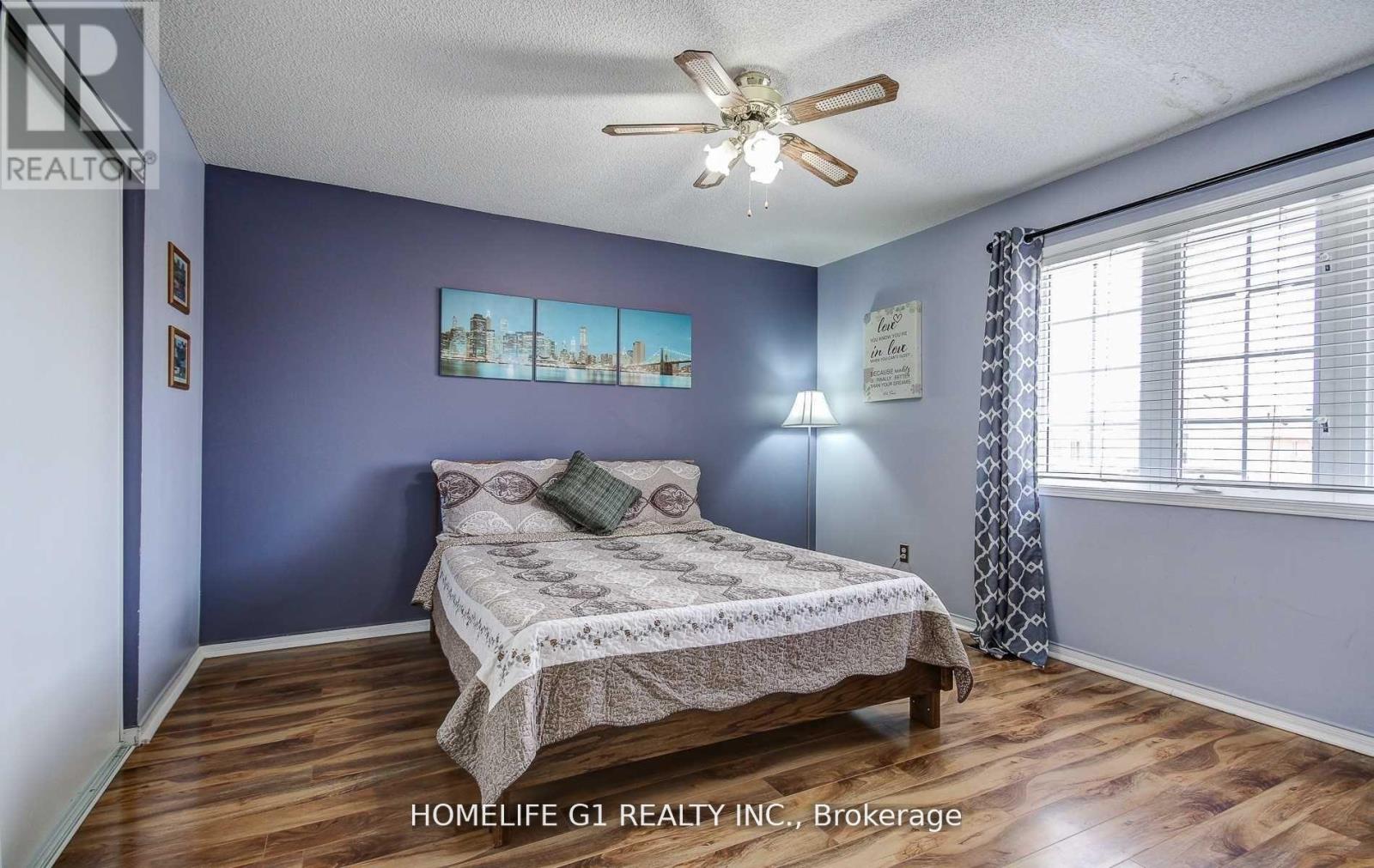4 Bedroom
3 Bathroom
2500 - 3000 sqft
Central Air Conditioning
Forced Air
$3,600 Monthly
Excellent layout 4 bed 3 bath detached home. Main floor w/separate family, living and dining room, hardwood floor on main level. Kitchen has butler area, quartz countertop, S/S appliances and B/fast with open concept to family room. Huge master bedroom with W/I closet and 5 pc ensuite. Rest 3 good size bedrooms. W/o backyard. (id:50787)
Property Details
|
MLS® Number
|
W12170608 |
|
Property Type
|
Single Family |
|
Community Name
|
Fletcher's Meadow |
|
Parking Space Total
|
4 |
Building
|
Bathroom Total
|
3 |
|
Bedrooms Above Ground
|
4 |
|
Bedrooms Total
|
4 |
|
Age
|
16 To 30 Years |
|
Construction Style Attachment
|
Detached |
|
Cooling Type
|
Central Air Conditioning |
|
Exterior Finish
|
Brick |
|
Flooring Type
|
Hardwood, Ceramic, Laminate |
|
Foundation Type
|
Concrete |
|
Half Bath Total
|
1 |
|
Heating Fuel
|
Natural Gas |
|
Heating Type
|
Forced Air |
|
Stories Total
|
2 |
|
Size Interior
|
2500 - 3000 Sqft |
|
Type
|
House |
|
Utility Water
|
Municipal Water |
Parking
Land
|
Acreage
|
No |
|
Sewer
|
Sanitary Sewer |
Rooms
| Level |
Type |
Length |
Width |
Dimensions |
|
Second Level |
Primary Bedroom |
6.4 m |
4.98 m |
6.4 m x 4.98 m |
|
Second Level |
Bedroom 2 |
3.87 m |
3.66 m |
3.87 m x 3.66 m |
|
Second Level |
Bedroom 3 |
4.43 m |
4.23 m |
4.43 m x 4.23 m |
|
Second Level |
Bedroom 4 |
3.84 m |
3.66 m |
3.84 m x 3.66 m |
|
Main Level |
Living Room |
4.27 m |
2.93 m |
4.27 m x 2.93 m |
|
Main Level |
Dining Room |
4.27 m |
4 m |
4.27 m x 4 m |
|
Main Level |
Family Room |
5.19 m |
3.84 m |
5.19 m x 3.84 m |
|
Main Level |
Eating Area |
4.27 m |
2.93 m |
4.27 m x 2.93 m |
|
Main Level |
Kitchen |
4.27 m |
2.47 m |
4.27 m x 2.47 m |
https://www.realtor.ca/real-estate/28360846/5-beachpoint-boulevard-brampton-fletchers-meadow-fletchers-meadow












