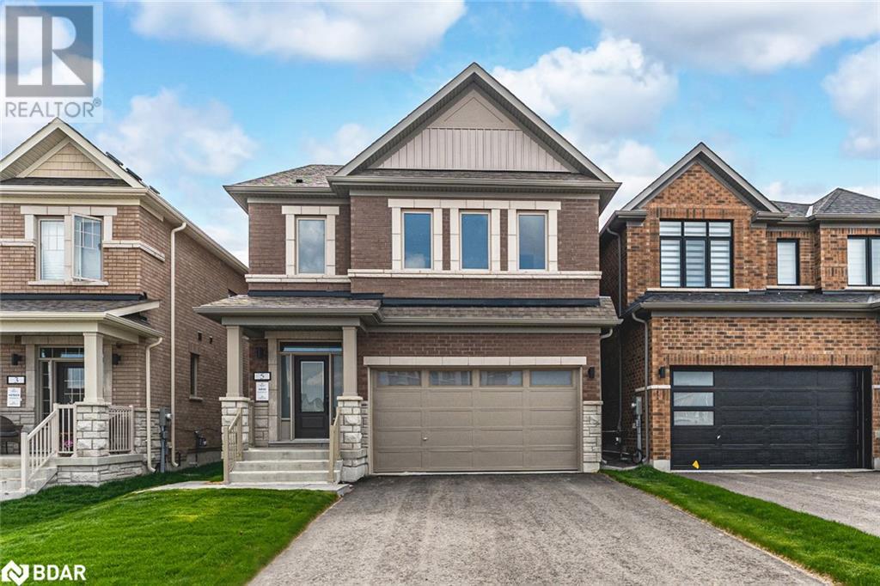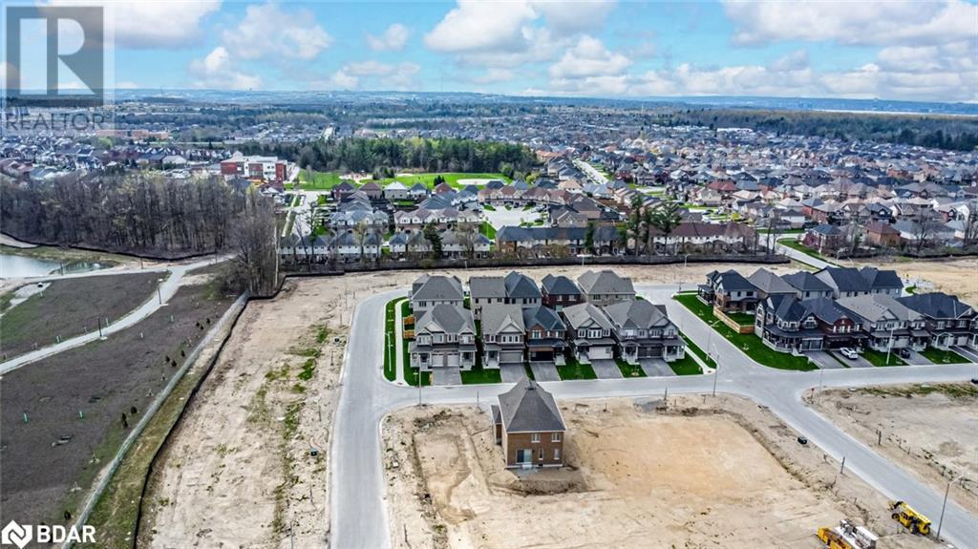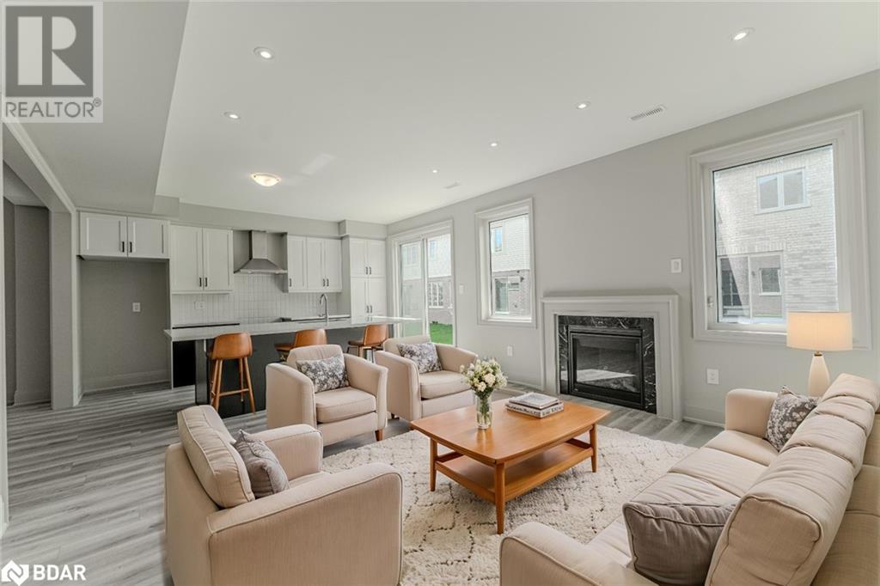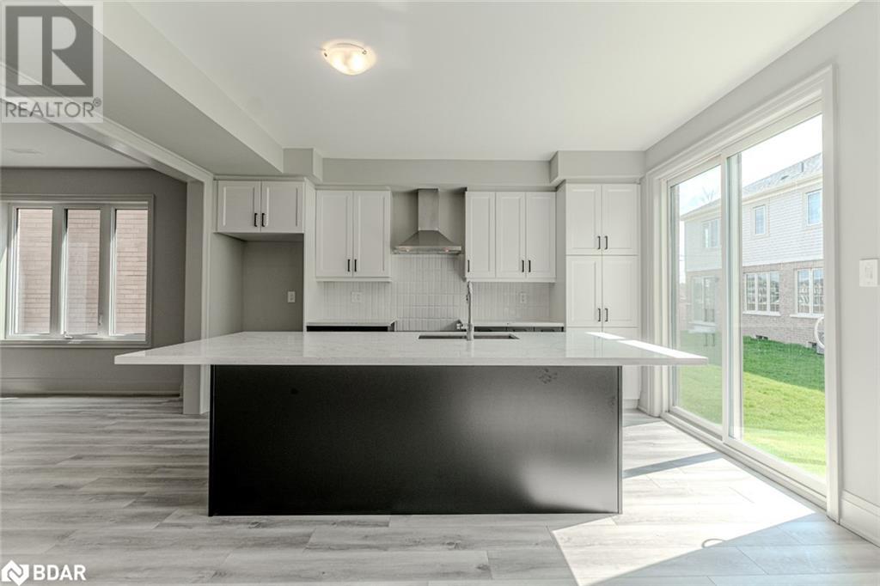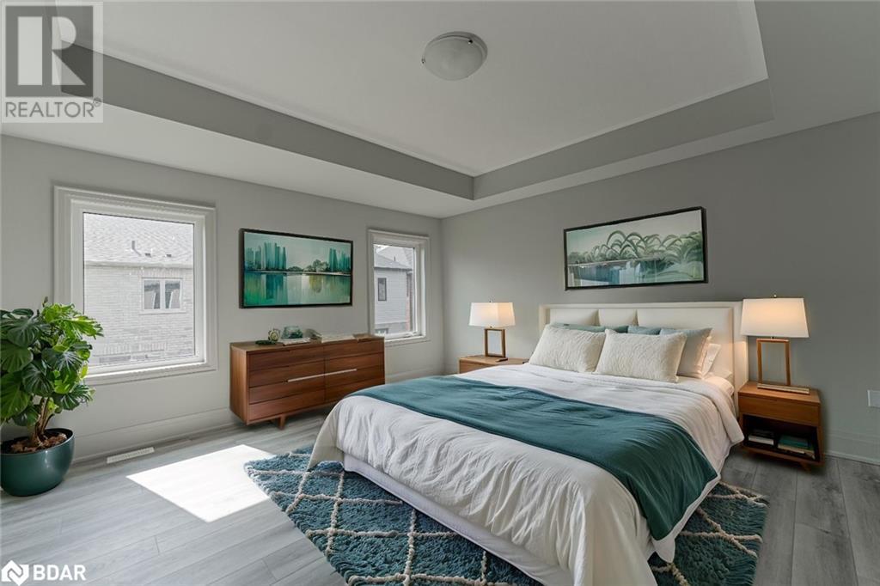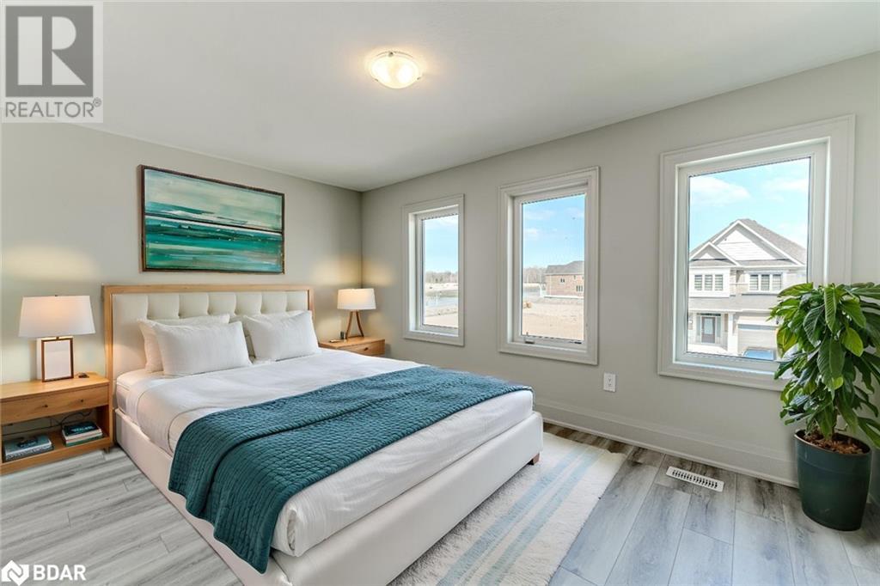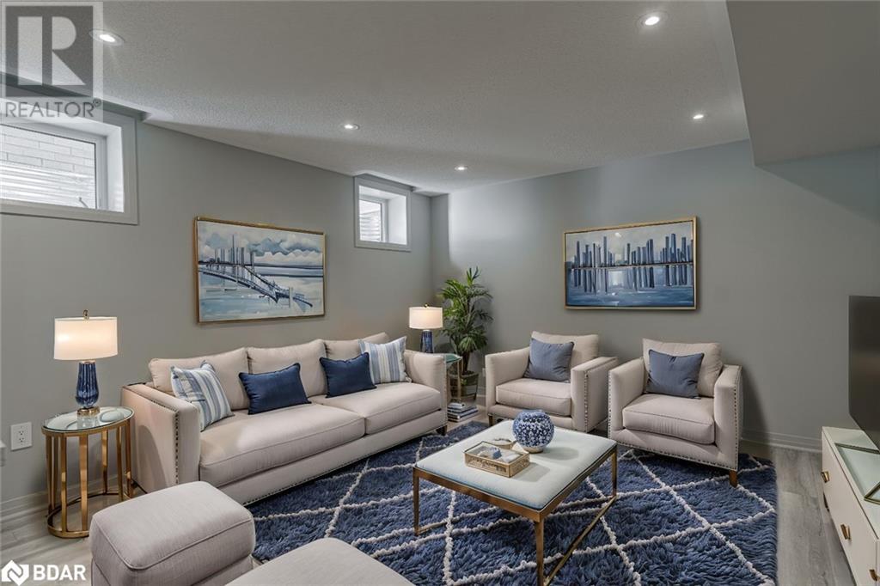5 Bedroom
5 Bathroom
3146 sqft
2 Level
Fireplace
Central Air Conditioning
Forced Air
$1,119,900
OVER 3,100 SQ. FT. OF UPGRADED LIVING WITH A BUILDER-FINISHED LEGAL BASEMENT SUITE! This brand-new, never-lived-in Rothwell model in Ventura East showcases over 3,100 finished sq. ft. of professionally upgraded living space, including a rare, fully contained one-bedroom legal basement suite completed by the builder. Excellent curb appeal greets you with a brick and vinyl exterior, a covered front porch, a double garage, and no sidewalk, allowing for four-car driveway parking. Every detail has been elevated with upgraded paint, railings, trim, and a flooring package featuring composite wood and tile throughout. The kitchen stands out with quartz counters, tile backsplash, chimney-style stainless steel hood, large island with seating for six, and a hookup for gas or electric stove. A bright formal dining room flows seamlessly off the kitchen, while the great room features a gas fireplace, smooth ceilings, pot lights with dimmer switches, and a built-in TV conduit with electrical. The versatile main-floor den offers flexible space for a home office or playroom. Four bedrooms and four bathrooms include a luxurious primary suite with dual walk-in closets and an ensuite with a dual vanity topped with quartz, frameless glass shower with a niche and a built-in bench. A second bedroom features its own ensuite, while the third and fourth share a connected bathroom with a separate water closet. Convenient second-floor laundry includes a smart storage system with overhead cabinetry and a hanging rod. The finished legal basement suite features a full-size kitchen, rec room, bedroom with walk-in closet, and a modern bathroom with tiled tub/shower, quartz vanity, and upgraded 24 in. windows for natural light. Additional highlights include a 200-amp panel, central A/C, gas BBQ line, HRV, bypass humidifier, rough-in for central vac, and 7-year Tarion warranty. Move-in ready and thoughtfully designed, this home delivers exceptional quality and rare multi-functional living! (id:50787)
Property Details
|
MLS® Number
|
40726440 |
|
Property Type
|
Single Family |
|
Amenities Near By
|
Beach, Golf Nearby, Hospital, Marina, Park, Place Of Worship, Playground, Schools, Shopping, Ski Area |
|
Community Features
|
Community Centre |
|
Equipment Type
|
Water Heater |
|
Features
|
Paved Driveway, Sump Pump, In-law Suite |
|
Parking Space Total
|
6 |
|
Rental Equipment Type
|
Water Heater |
|
Structure
|
Porch |
|
View Type
|
City View |
Building
|
Bathroom Total
|
5 |
|
Bedrooms Above Ground
|
4 |
|
Bedrooms Below Ground
|
1 |
|
Bedrooms Total
|
5 |
|
Appliances
|
Central Vacuum - Roughed In, Hood Fan |
|
Architectural Style
|
2 Level |
|
Basement Development
|
Finished |
|
Basement Type
|
Full (finished) |
|
Constructed Date
|
2024 |
|
Construction Style Attachment
|
Detached |
|
Cooling Type
|
Central Air Conditioning |
|
Exterior Finish
|
Brick, Vinyl Siding |
|
Fire Protection
|
Smoke Detectors |
|
Fireplace Present
|
Yes |
|
Fireplace Total
|
1 |
|
Foundation Type
|
Poured Concrete |
|
Half Bath Total
|
1 |
|
Heating Fuel
|
Natural Gas |
|
Heating Type
|
Forced Air |
|
Stories Total
|
2 |
|
Size Interior
|
3146 Sqft |
|
Type
|
House |
|
Utility Water
|
Municipal Water |
Parking
Land
|
Access Type
|
Highway Access |
|
Acreage
|
No |
|
Land Amenities
|
Beach, Golf Nearby, Hospital, Marina, Park, Place Of Worship, Playground, Schools, Shopping, Ski Area |
|
Sewer
|
Municipal Sewage System |
|
Size Depth
|
92 Ft |
|
Size Frontage
|
33 Ft |
|
Size Total Text
|
Under 1/2 Acre |
|
Zoning Description
|
R5 |
Rooms
| Level |
Type |
Length |
Width |
Dimensions |
|
Second Level |
4pc Bathroom |
|
|
Measurements not available |
|
Second Level |
4pc Bathroom |
|
|
Measurements not available |
|
Second Level |
Bedroom |
|
|
10'0'' x 12'0'' |
|
Second Level |
Bedroom |
|
|
15'8'' x 10'2'' |
|
Second Level |
Bedroom |
|
|
10'7'' x 11'6'' |
|
Second Level |
Full Bathroom |
|
|
Measurements not available |
|
Second Level |
Primary Bedroom |
|
|
14'5'' x 16'0'' |
|
Basement |
4pc Bathroom |
|
|
Measurements not available |
|
Basement |
Bedroom |
|
|
11'0'' x 10'6'' |
|
Basement |
Recreation Room |
|
|
12'11'' x 14'9'' |
|
Basement |
Kitchen |
|
|
12'11'' x 12'8'' |
|
Main Level |
2pc Bathroom |
|
|
Measurements not available |
|
Main Level |
Den |
|
|
11'0'' x 9'6'' |
|
Main Level |
Great Room |
|
|
16'0'' x 15'0'' |
|
Main Level |
Dining Room |
|
|
13'3'' x 12'6'' |
|
Main Level |
Kitchen |
|
|
8'9'' x 15'0'' |
Utilities
|
Electricity
|
Available |
|
Natural Gas
|
Available |
https://www.realtor.ca/real-estate/28286554/5-amsterdam-drive-barrie

