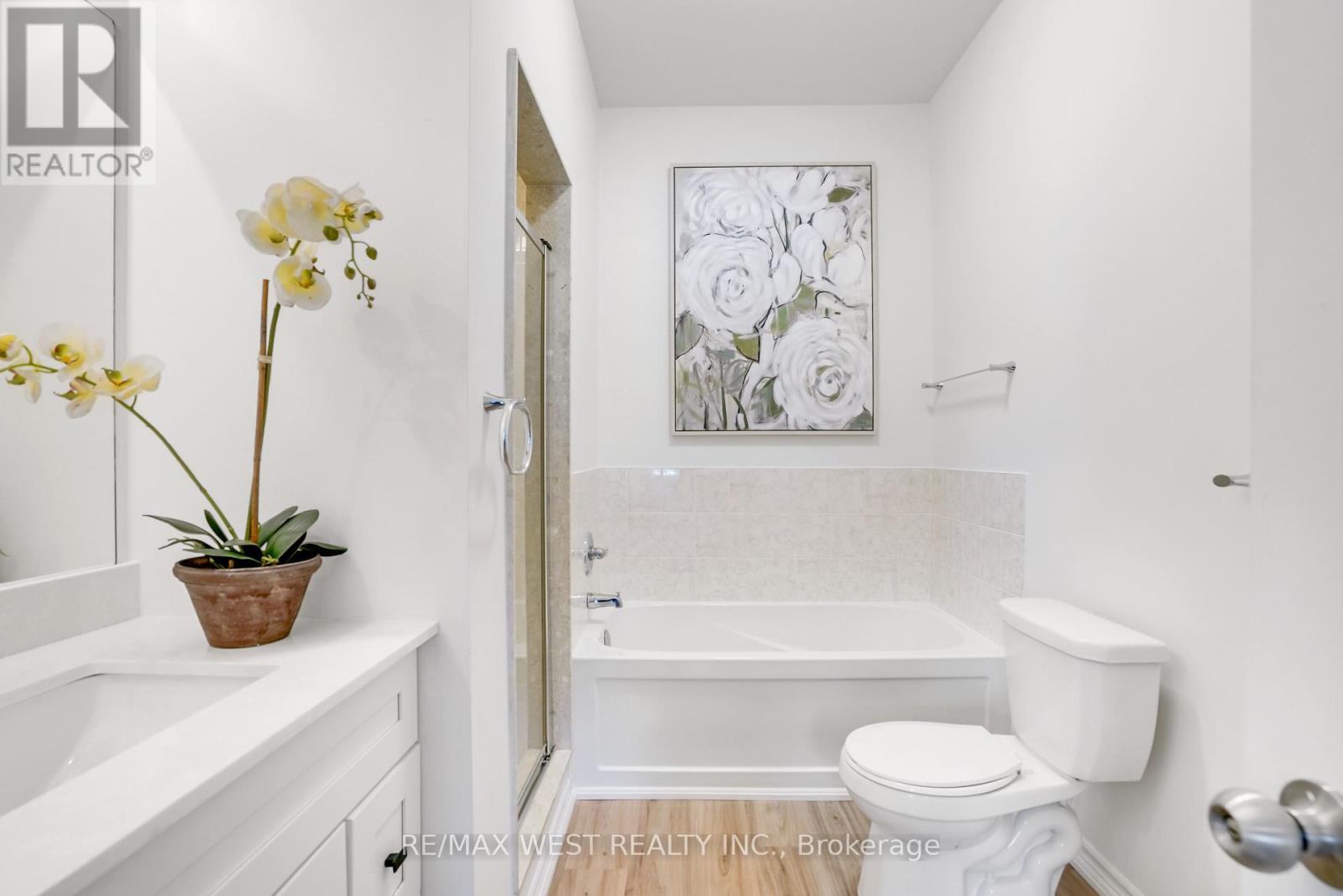289-597-1980
infolivingplus@gmail.com
5 - 52 Providence Way Wasaga Beach, Ontario L9Z 2X2
4 Bedroom
3 Bathroom
Central Air Conditioning
Forced Air
$615,000Maintenance, Insurance, Parking
$347.23 Monthly
Maintenance, Insurance, Parking
$347.23 MonthlyOpportunity awaits!! This 3 bedroom plus den has just been recently renovated top to bottom including a full new kitchen with new stainless steel appliances. 3 beds plus a den, finished walk out basement that could be converted into a suite very easily prior to possession 3 bathrooms plus rough in for a 4th, there is something for everyone. Close to amenities and only a few minutes from the beach this property has something for everyone. Large private terrace, double attached garage, large bedrooms and much much more. Must be seen (id:50787)
Property Details
| MLS® Number | S9282447 |
| Property Type | Single Family |
| Community Name | Wasaga Beach |
| Community Features | Pet Restrictions |
| Parking Space Total | 4 |
Building
| Bathroom Total | 3 |
| Bedrooms Above Ground | 3 |
| Bedrooms Below Ground | 1 |
| Bedrooms Total | 4 |
| Appliances | Dishwasher, Dryer, Microwave, Refrigerator, Stove, Washer |
| Basement Development | Finished |
| Basement Features | Walk Out |
| Basement Type | N/a (finished) |
| Cooling Type | Central Air Conditioning |
| Exterior Finish | Vinyl Siding |
| Half Bath Total | 1 |
| Heating Fuel | Natural Gas |
| Heating Type | Forced Air |
| Stories Total | 2 |
| Type | Apartment |
Parking
| Attached Garage |
Land
| Acreage | No |
Rooms
| Level | Type | Length | Width | Dimensions |
|---|---|---|---|---|
| Second Level | Bedroom 2 | 6.67 m | 3.56 m | 6.67 m x 3.56 m |
| Second Level | Bedroom 3 | 4.18 m | 3.59 m | 4.18 m x 3.59 m |
| Second Level | Den | 4.03 m | 3.03 m | 4.03 m x 3.03 m |
| Basement | Family Room | 5.79 m | 4.87 m | 5.79 m x 4.87 m |
| Basement | Laundry Room | 2.3 m | 2.3 m | 2.3 m x 2.3 m |
| Main Level | Kitchen | 3.03 m | 2.81 m | 3.03 m x 2.81 m |
| Main Level | Dining Room | 3.13 m | 2.81 m | 3.13 m x 2.81 m |
| Main Level | Living Room | 5.64 m | 3.56 m | 5.64 m x 3.56 m |
| Main Level | Primary Bedroom | 4.2 m | 3.92 m | 4.2 m x 3.92 m |
https://www.realtor.ca/real-estate/27342661/5-52-providence-way-wasaga-beach-wasaga-beach

















