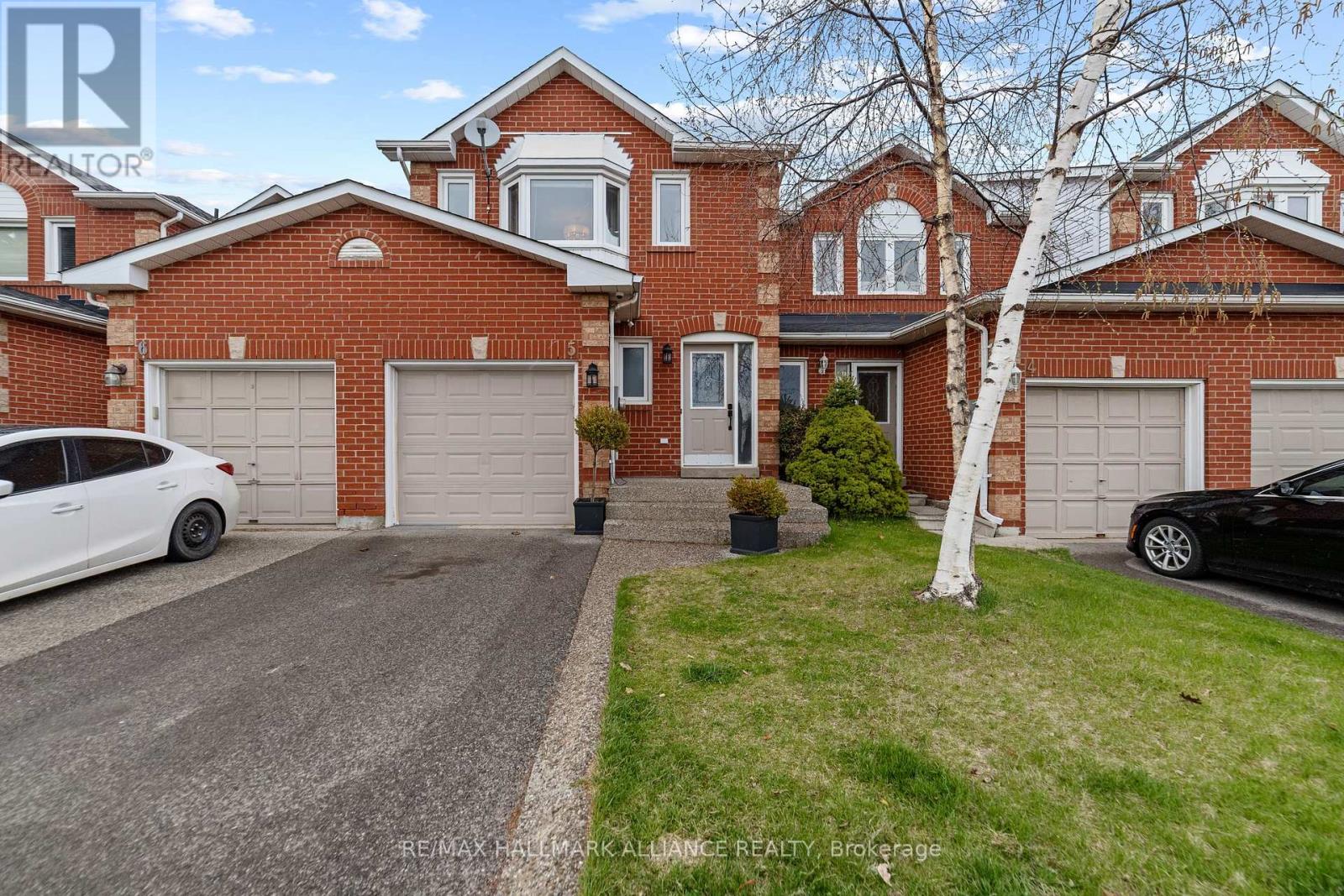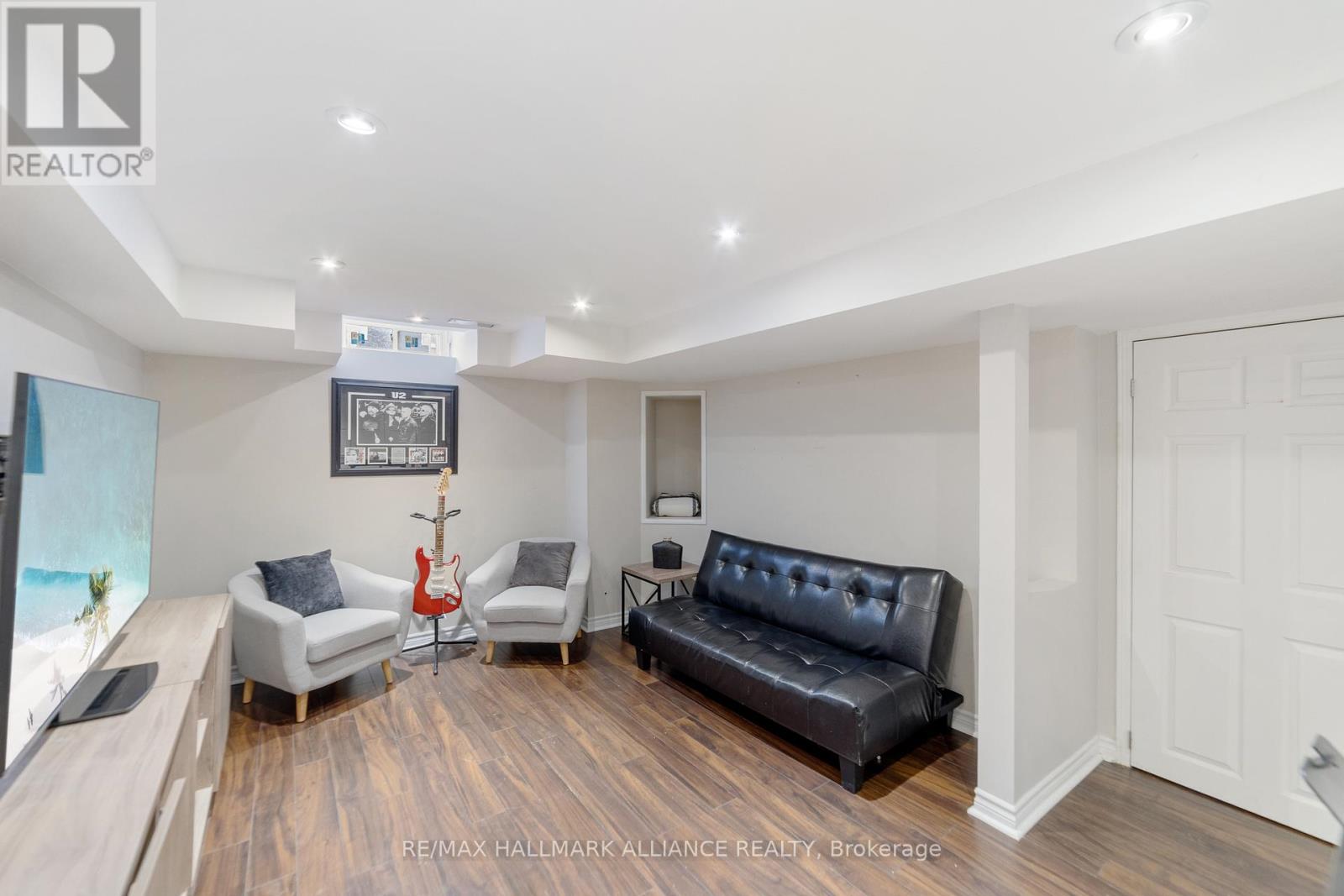3 Bedroom
3 Bathroom
1200 - 1399 sqft
Central Air Conditioning
Forced Air
$989,700Maintenance, Parking
$133.27 Monthly
Pristine and Polished Townhome in Sought-After River Oaks, Oakville Beautifully maintained and move-in ready, this spacious 3-bedroom townhome offers over 1,600 sq. ft. of finished living space with a perfect blend of comfort and style. Featuring upgraded hardwood flooring throughout, an open-concept main level, and a finished basement complete with a rec room and ample storage. Enjoy 2 full (4-piece) bathrooms and a convenient main floor powder room (2-piece). Step outside to a fully finished patio and beautifully landscaped gardens ideal for relaxing or entertaining during the summer months. Located right across from a park in the highly desirable River Oaks community just steps from top-rated schools, shopping, recreation centers, and with easy access to major highways. A perfect family home in an unbeatable location! Did we mention it's meticulous, true pride of ownership! See attached Floor Plan and Photo Gallery and see for yourself! (id:50787)
Property Details
|
MLS® Number
|
W12098282 |
|
Property Type
|
Single Family |
|
Community Name
|
1015 - RO River Oaks |
|
Amenities Near By
|
Hospital, Park, Place Of Worship, Public Transit |
|
Community Features
|
Pet Restrictions |
|
Features
|
Carpet Free |
|
Parking Space Total
|
2 |
Building
|
Bathroom Total
|
3 |
|
Bedrooms Above Ground
|
3 |
|
Bedrooms Total
|
3 |
|
Age
|
31 To 50 Years |
|
Appliances
|
Dishwasher, Dryer, Freezer, Garage Door Opener Remote(s), Microwave, Stove, Washer |
|
Basement Development
|
Finished |
|
Basement Type
|
N/a (finished) |
|
Cooling Type
|
Central Air Conditioning |
|
Exterior Finish
|
Brick |
|
Half Bath Total
|
1 |
|
Heating Fuel
|
Natural Gas |
|
Heating Type
|
Forced Air |
|
Stories Total
|
2 |
|
Size Interior
|
1200 - 1399 Sqft |
|
Type
|
Row / Townhouse |
Parking
Land
|
Acreage
|
No |
|
Fence Type
|
Fenced Yard |
|
Land Amenities
|
Hospital, Park, Place Of Worship, Public Transit |
Rooms
| Level |
Type |
Length |
Width |
Dimensions |
|
Second Level |
Primary Bedroom |
4.51 m |
4.96 m |
4.51 m x 4.96 m |
|
Second Level |
Bathroom |
2.77 m |
2.16 m |
2.77 m x 2.16 m |
|
Second Level |
Bedroom 2 |
2.77 m |
3.99 m |
2.77 m x 3.99 m |
|
Second Level |
Bedroom 3 |
2.65 m |
3.32 m |
2.65 m x 3.32 m |
|
Basement |
Recreational, Games Room |
4.38 m |
9.48 m |
4.38 m x 9.48 m |
|
Basement |
Laundry Room |
2.1 m |
6.73 m |
2.1 m x 6.73 m |
|
Main Level |
Living Room |
2.92 m |
6.58 m |
2.92 m x 6.58 m |
|
Main Level |
Kitchen |
2.62 m |
3.62 m |
2.62 m x 3.62 m |
|
Main Level |
Dining Room |
2.62 m |
2.13 m |
2.62 m x 2.13 m |
https://www.realtor.ca/real-estate/28202443/5-2350-grand-ravine-drive-w-oakville-ro-river-oaks-1015-ro-river-oaks




































