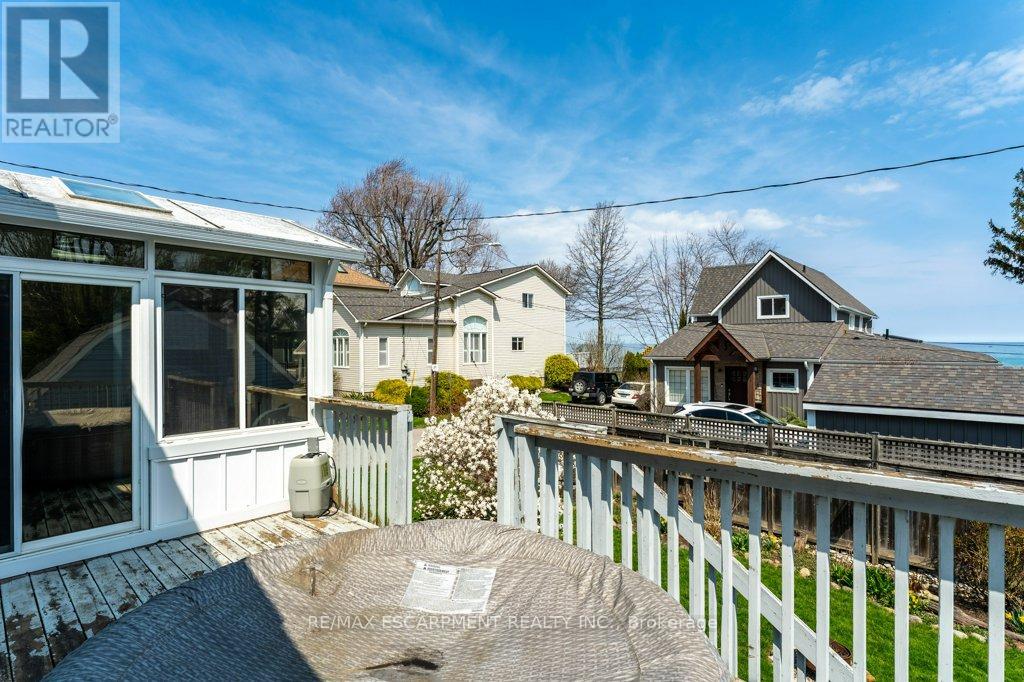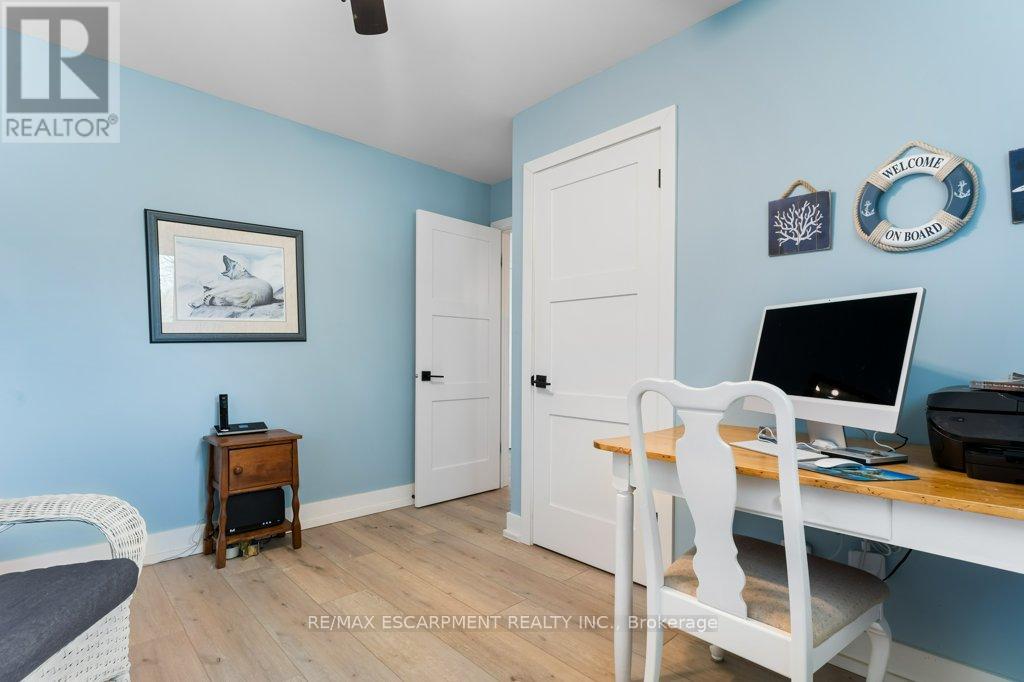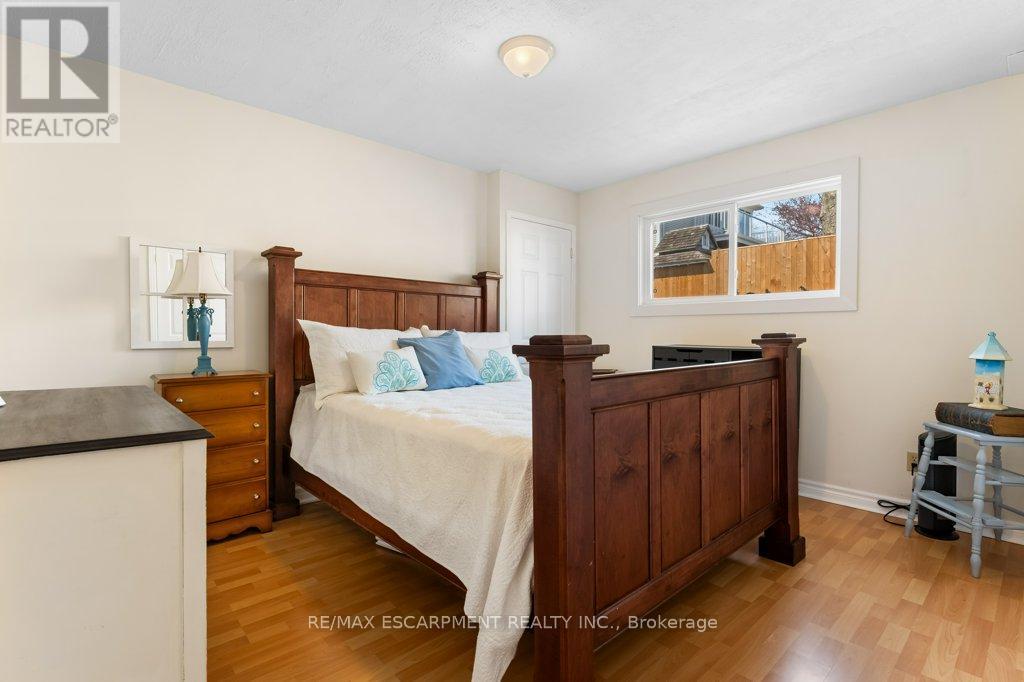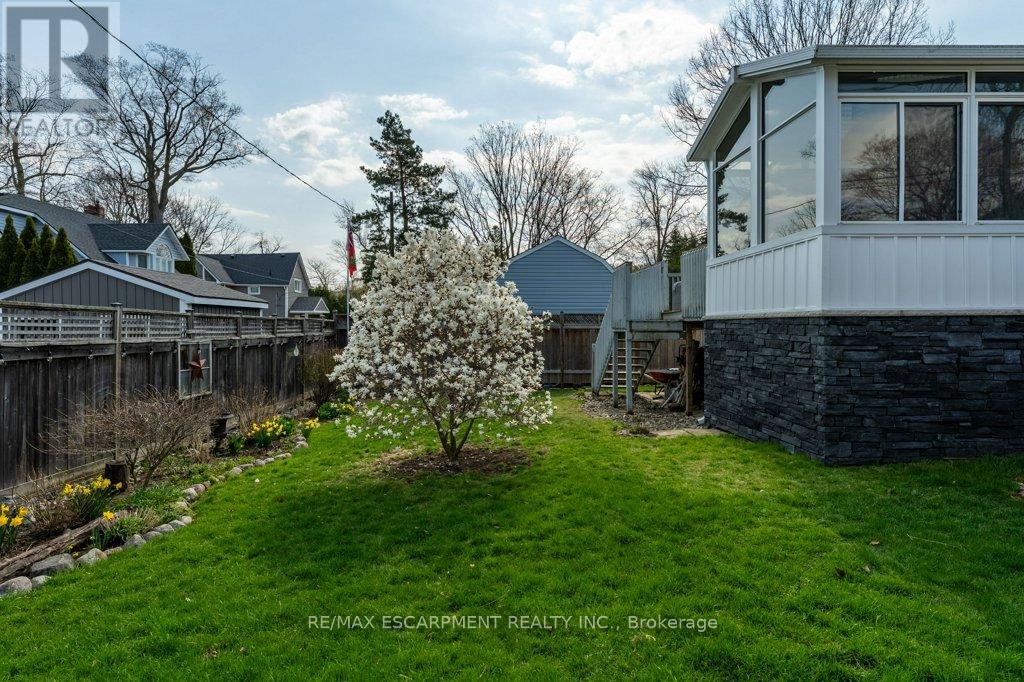4 Bedroom
2 Bathroom
1100 - 1500 sqft
Raised Bungalow
Central Air Conditioning
Forced Air
$799,900
Lakeview home in Grimsby Beach on a quiet street ! This are is picturesque area and known for its charming historical significance and stunning views of Lake Ontario. This neighbourhood is part of the Grimsby Beach community with easy lake access for the Paddle boards and canoes and a place to play and enjoy lake living! This bright and spacious raised bungalow is situated to enjoy lake views through the newly installed patio door and facing west to enjoy the evening sunsets! Newly renovated open concept main floor with new kitchen in 2020. Easy maintenance yard and bright and sunny sun room to relax the days away! This home is close walking trails, beaches, marina, amazing restaurants, wineries and an amazing sense of community. (id:50787)
Property Details
|
MLS® Number
|
X12101648 |
|
Property Type
|
Single Family |
|
Community Name
|
540 - Grimsby Beach |
|
Amenities Near By
|
Hospital, Marina, Park |
|
Equipment Type
|
None |
|
Features
|
Sump Pump |
|
Parking Space Total
|
3 |
|
Rental Equipment Type
|
None |
|
Structure
|
Deck |
|
View Type
|
Lake View |
Building
|
Bathroom Total
|
2 |
|
Bedrooms Above Ground
|
2 |
|
Bedrooms Below Ground
|
2 |
|
Bedrooms Total
|
4 |
|
Age
|
31 To 50 Years |
|
Appliances
|
Garage Door Opener Remote(s), Water Heater, Dishwasher, Dryer, Garage Door Opener, Stove, Washer, Refrigerator |
|
Architectural Style
|
Raised Bungalow |
|
Basement Development
|
Finished |
|
Basement Type
|
Full (finished) |
|
Construction Style Attachment
|
Detached |
|
Cooling Type
|
Central Air Conditioning |
|
Exterior Finish
|
Brick Facing, Vinyl Siding |
|
Foundation Type
|
Poured Concrete |
|
Heating Fuel
|
Natural Gas |
|
Heating Type
|
Forced Air |
|
Stories Total
|
1 |
|
Size Interior
|
1100 - 1500 Sqft |
|
Type
|
House |
|
Utility Water
|
Municipal Water |
Parking
Land
|
Acreage
|
No |
|
Land Amenities
|
Hospital, Marina, Park |
|
Sewer
|
Sanitary Sewer |
|
Size Depth
|
50 Ft ,1 In |
|
Size Frontage
|
100 Ft ,2 In |
|
Size Irregular
|
100.2 X 50.1 Ft |
|
Size Total Text
|
100.2 X 50.1 Ft|under 1/2 Acre |
|
Surface Water
|
Lake/pond |
|
Zoning Description
|
Gb1 |
Rooms
| Level |
Type |
Length |
Width |
Dimensions |
|
Basement |
Other |
2.57 m |
2.69 m |
2.57 m x 2.69 m |
|
Basement |
Utility Room |
1.19 m |
2.39 m |
1.19 m x 2.39 m |
|
Basement |
Recreational, Games Room |
7.47 m |
4.8 m |
7.47 m x 4.8 m |
|
Basement |
Bedroom 3 |
3.38 m |
3.28 m |
3.38 m x 3.28 m |
|
Basement |
Bedroom 4 |
3.96 m |
3.33 m |
3.96 m x 3.33 m |
|
Basement |
Laundry Room |
2.06 m |
2.97 m |
2.06 m x 2.97 m |
|
Main Level |
Living Room |
4.44 m |
4.98 m |
4.44 m x 4.98 m |
|
Main Level |
Dining Room |
3.66 m |
2.62 m |
3.66 m x 2.62 m |
|
Main Level |
Kitchen |
3.66 m |
3.58 m |
3.66 m x 3.58 m |
|
Main Level |
Primary Bedroom |
4.37 m |
3.48 m |
4.37 m x 3.48 m |
|
Main Level |
Bedroom 2 |
3.63 m |
3.48 m |
3.63 m x 3.48 m |
|
Main Level |
Sunroom |
2.82 m |
2.95 m |
2.82 m x 2.95 m |
https://www.realtor.ca/real-estate/28209585/5-11th-street-grimsby-grimsby-beach-540-grimsby-beach




















































