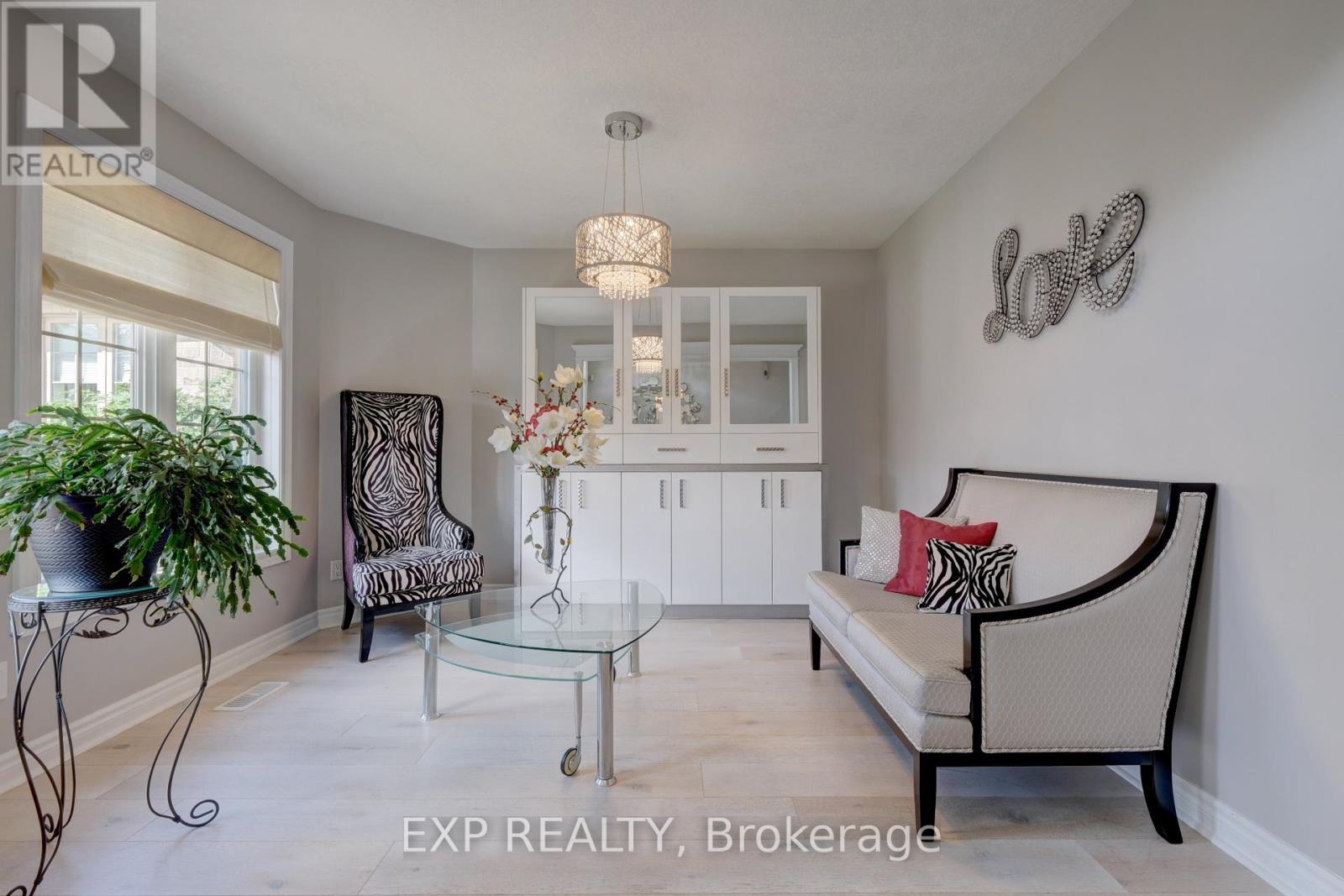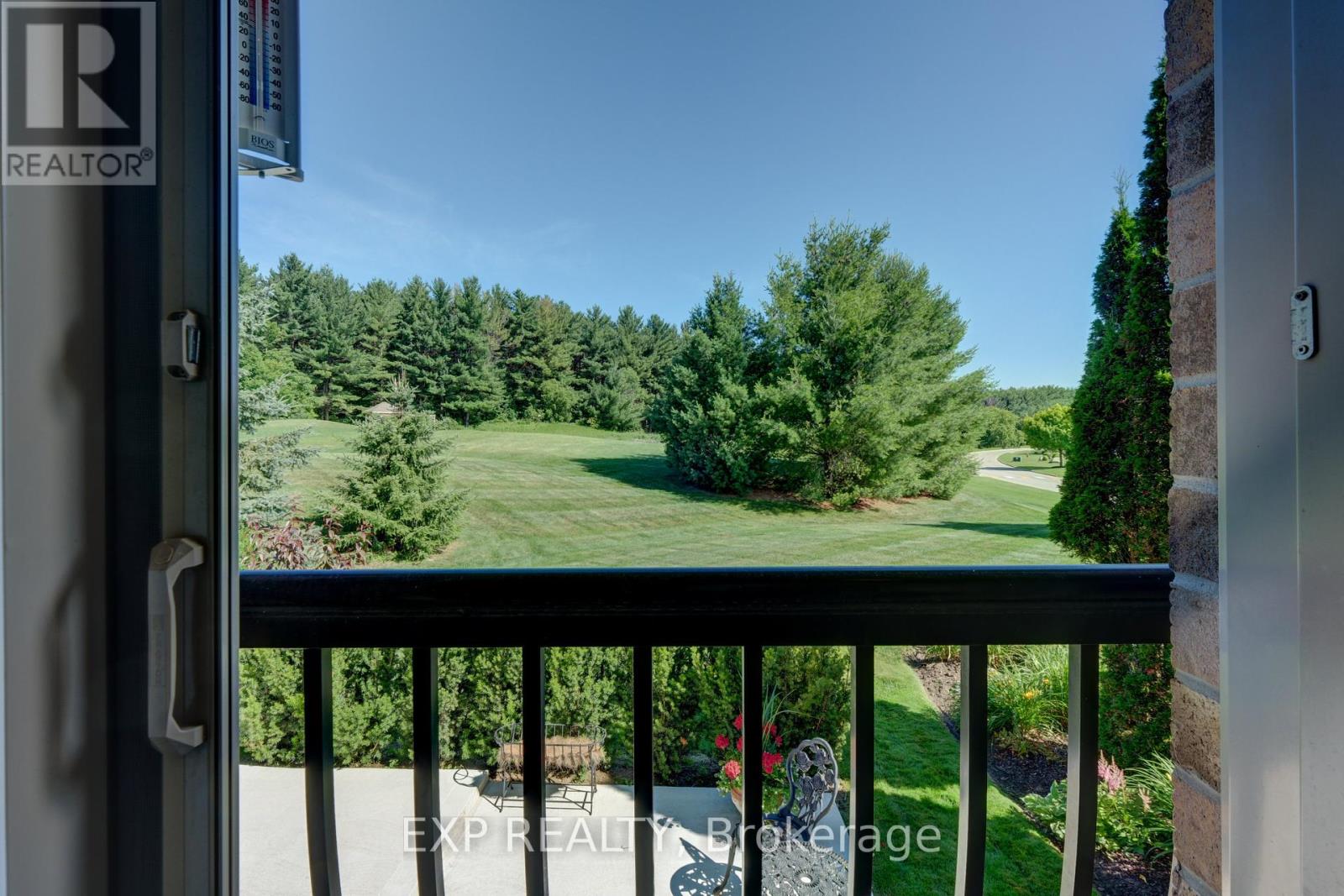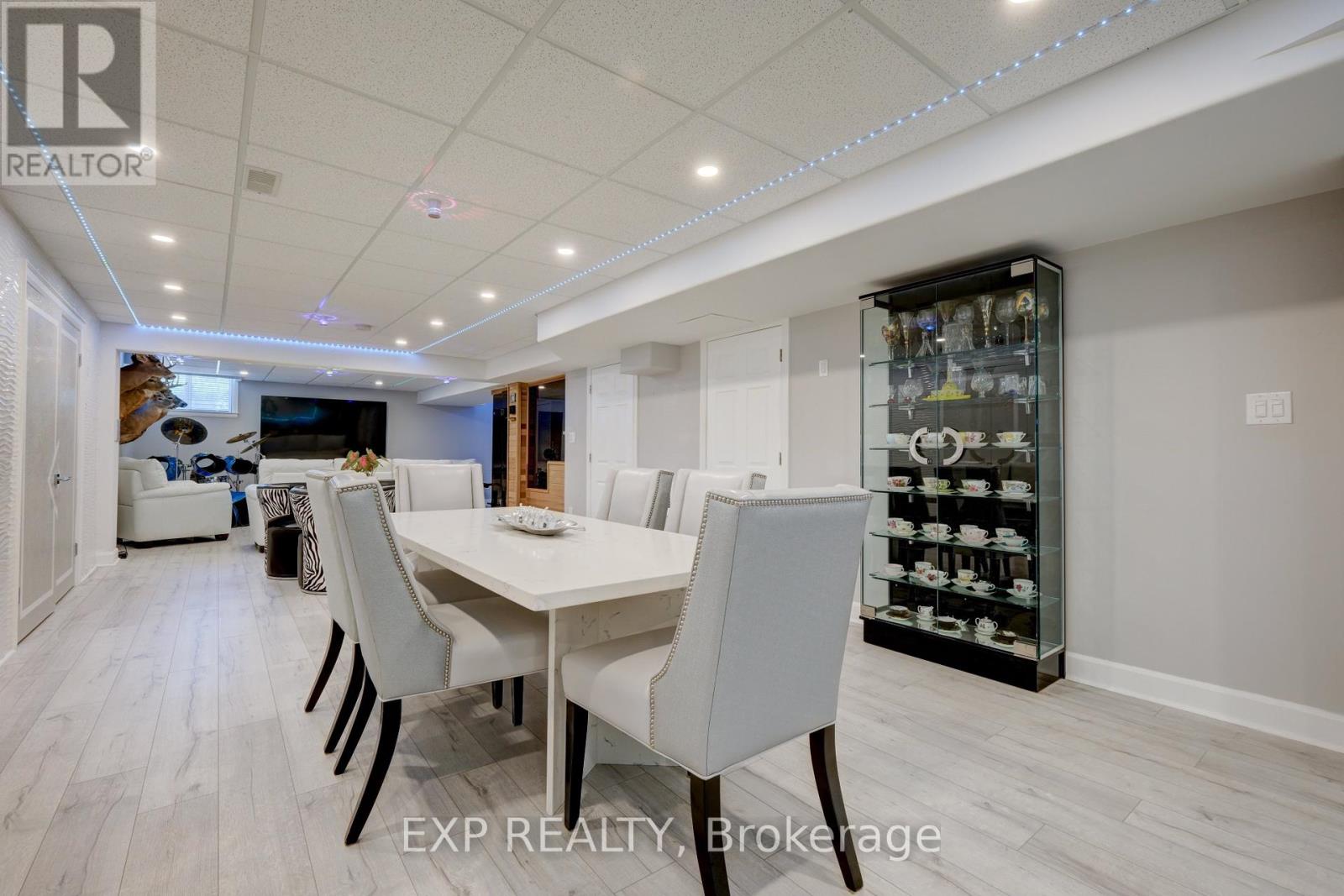2 Bedroom
3 Bathroom
Fireplace
Central Air Conditioning
Forced Air
$1,699,888Maintenance,
$681 Monthly
Experience Maintenance Free Living! Stunning Semi-Detached Bungaloft in Prestige Adult Lifestyle Community of Legacy Pines in The Hamlet of Palgrave. Enjoy All That Nature Has to Offer, Walk to Golf Course-Tennis Courts-Community Club House-Fitness Center. Enjoy over 3300 Sq. Ft. Of Finished Living Space Upgraded & Totally Renovated Thru-Out With A Private Entertainers Backyard! Bright & Sunfilled Great Room Featuring a Cathedral Ceiling and Surrounded by Large Windows Overlooking the Golf Course-Deck-Patio-Garden-Vegetable Garden and so Much More! Modern & Fully Renovated Entertainers Kitchen With Island Counter & Breakfast Bar, Quartz Counters, Pot Lights, Porcelain Floors, S.S. Built-In Appliances, Open Concept, Main Floor Laundry, Service Entrance to Garage, Custom, Blinds, Custom Glass Bathroom Sinks, Hardwood Floors, W/O To Deck, There is Absolutely Nothing To Do Just Bring Your Furniture and Start Enjoying Your Home! You Will Not Find a Better Home in This Community! **** EXTRAS **** Too Many Upgrades and Inclusions to List, Please See The Attached Feature Brochure! First Time Offered For Sale! Bring Your Fussiest Client! (id:50787)
Property Details
|
MLS® Number
|
W9014199 |
|
Property Type
|
Single Family |
|
Community Name
|
Palgrave |
|
Community Features
|
Pet Restrictions, Community Centre |
|
Features
|
Conservation/green Belt, Sump Pump, Sauna |
|
Parking Space Total
|
2 |
|
Structure
|
Tennis Court |
Building
|
Bathroom Total
|
3 |
|
Bedrooms Above Ground
|
2 |
|
Bedrooms Total
|
2 |
|
Amenities
|
Recreation Centre, Exercise Centre, Party Room, Visitor Parking, Separate Electricity Meters, Storage - Locker |
|
Appliances
|
Garage Door Opener Remote(s), Oven - Built-in, Central Vacuum, Water Heater - Tankless, Water Heater |
|
Basement Development
|
Finished |
|
Basement Features
|
Apartment In Basement |
|
Basement Type
|
N/a (finished) |
|
Cooling Type
|
Central Air Conditioning |
|
Exterior Finish
|
Brick, Stone |
|
Fireplace Present
|
Yes |
|
Heating Fuel
|
Natural Gas |
|
Heating Type
|
Forced Air |
|
Stories Total
|
1 |
Parking
Land
Rooms
| Level |
Type |
Length |
Width |
Dimensions |
|
Second Level |
Bedroom 2 |
7.33 m |
3.06 m |
7.33 m x 3.06 m |
|
Second Level |
Office |
6.16 m |
5.5 m |
6.16 m x 5.5 m |
|
Basement |
Kitchen |
4.34 m |
2.46 m |
4.34 m x 2.46 m |
|
Basement |
Recreational, Games Room |
6.13 m |
4.19 m |
6.13 m x 4.19 m |
|
Basement |
Family Room |
9.48 m |
4.23 m |
9.48 m x 4.23 m |
|
Basement |
Dining Room |
|
|
Measurements not available |
|
Ground Level |
Living Room |
3.52 m |
3.26 m |
3.52 m x 3.26 m |
|
Ground Level |
Dining Room |
4.46 m |
2.66 m |
4.46 m x 2.66 m |
|
Ground Level |
Kitchen |
4.27 m |
3.42 m |
4.27 m x 3.42 m |
|
Ground Level |
Great Room |
4.91 m |
4.17 m |
4.91 m x 4.17 m |
|
Ground Level |
Primary Bedroom |
4.66 m |
3.63 m |
4.66 m x 3.63 m |
|
Ground Level |
Laundry Room |
2.97 m |
1.73 m |
2.97 m x 1.73 m |
https://www.realtor.ca/real-estate/27132620/5-10-zimmerman-drive-caledon-palgrave






























