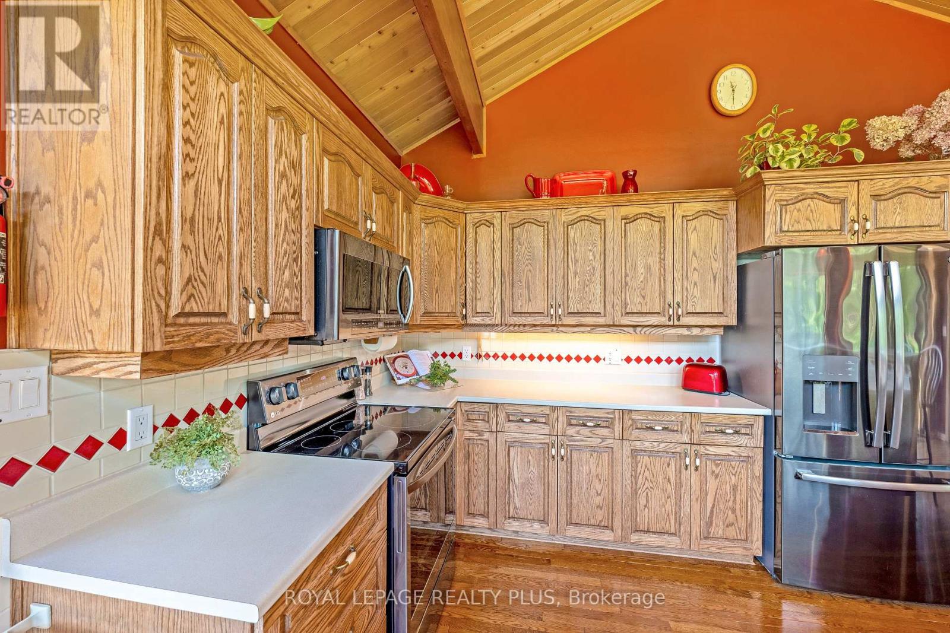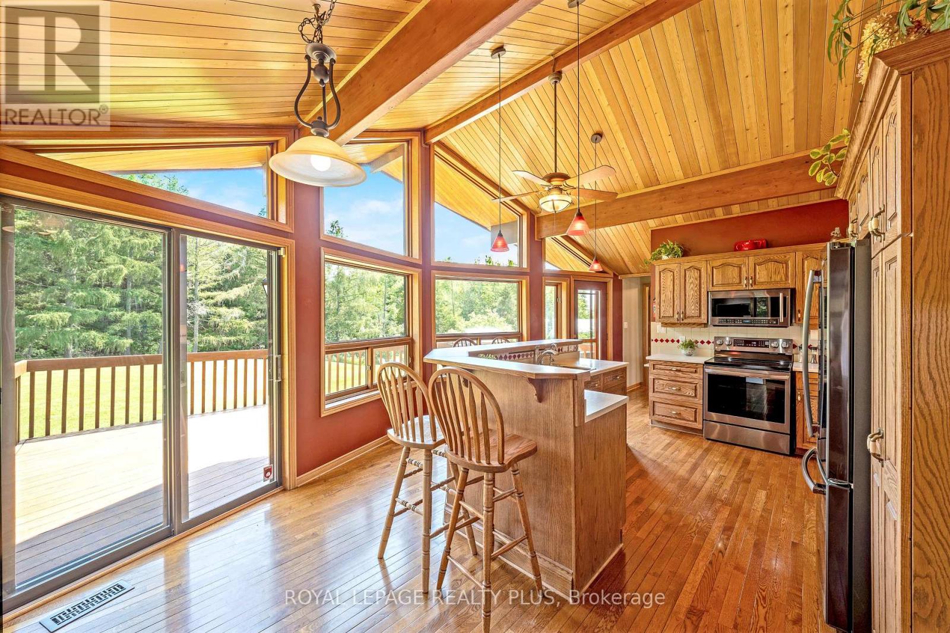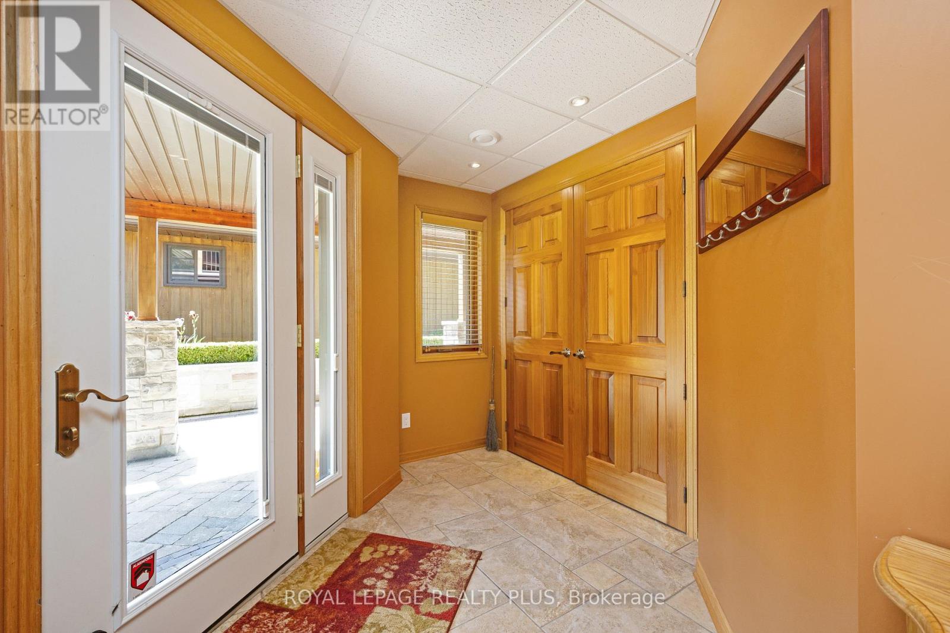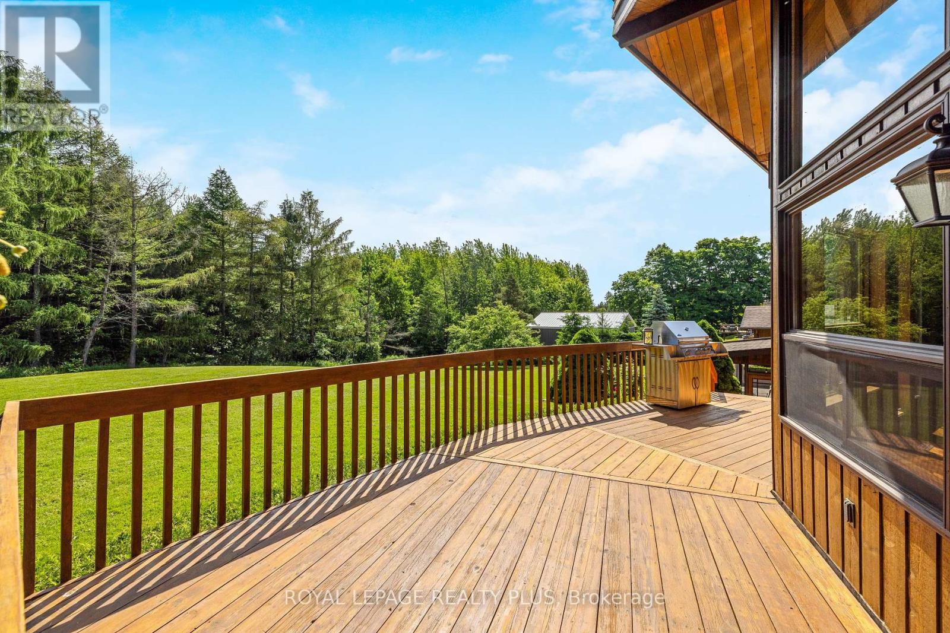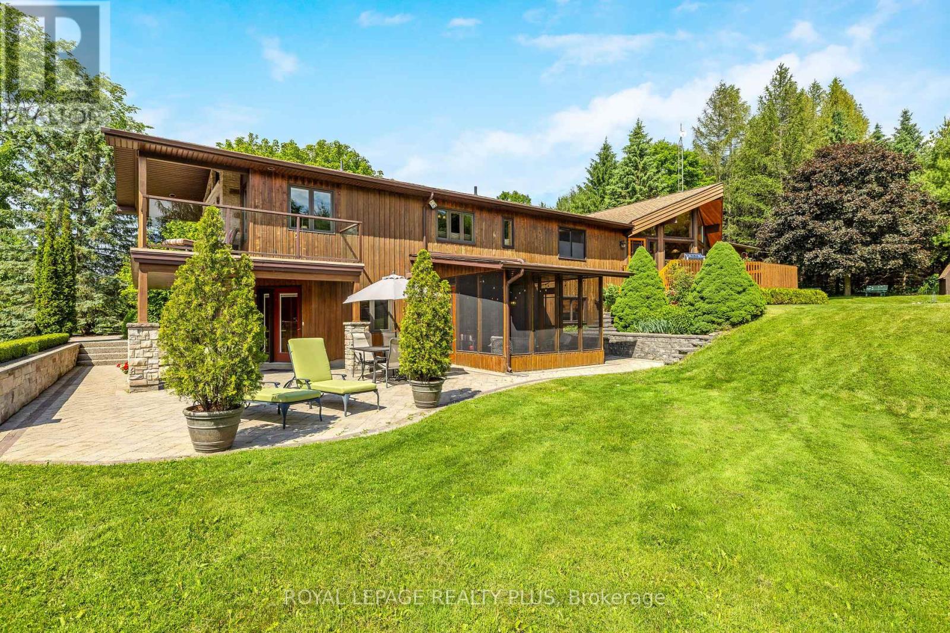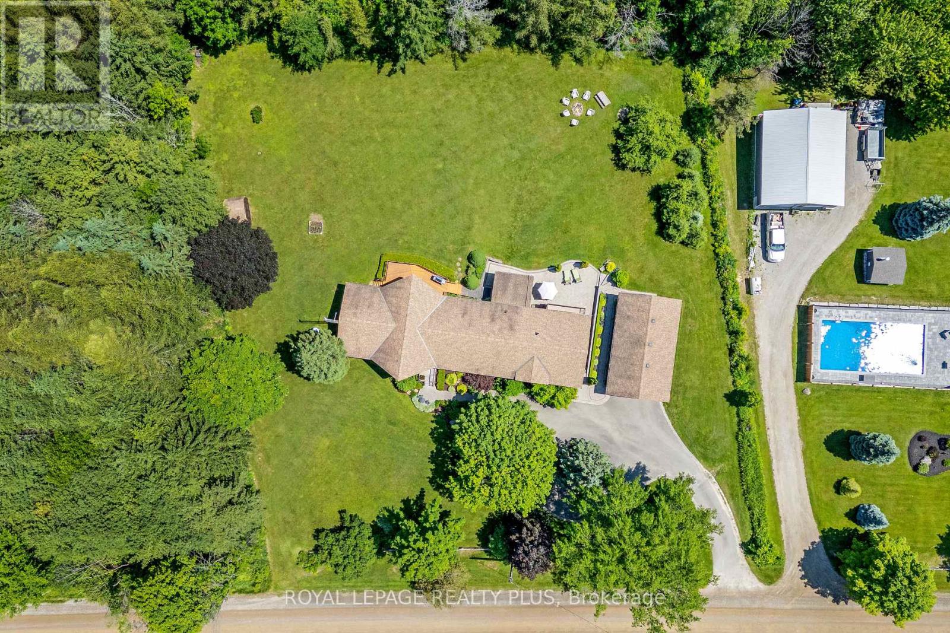4 Bedroom
3 Bathroom
Bungalow
Fireplace
Central Air Conditioning
Heat Pump
$1,699,000
Welcome to country living in rural Erin! This custom Valhalla bungalow offers 3+1 bedrooms and 3 bathrooms set on nearly an acre, with woods behind and to one side and scenic farm fields across. A detached oversized garage, with power and room for up to 4 cars, welcomes you from the circular paved driveway with additional parking for 5. As you step inside, the natural warmth of wood graces the main floor, complemented by vaulted cedar ceilings, glulam beams and ample windows, ensuring lots of natural light, comfort and style throughout. The heart of this home is the eat-in kitchen, featuring elegant oak cabinetry, a spacious pantry, a sit-up breakfast bar, and black stainless-steel appliances. Walk-outs to the generous deck are perfect for morning coffee or al fresco dining amidst the serene countryside. The primary bedroom suite is a true sanctuary, offering a sitting area, walk-in closet, 4-piece semi-ensuite, and a private wraparound balcony providing a peaceful spot to unwind. The walkout basement features a large recreation room, a cozy media room with a propane fireplace, and walkout to a screened in room. This versatile space, with a 4th bedroom and 3-piece bathroom, provides additional living quarters and has potential for an in-law suite. Every inch of this home speaks of quality and attention to detail - this bungalow was built to stand the test of time! (id:50787)
Open House
This property has open houses!
Starts at:
2:00 pm
Ends at:
4:00 pm
Property Details
|
MLS® Number
|
X9010197 |
|
Property Type
|
Single Family |
|
Community Name
|
Rural Erin |
|
Features
|
Wooded Area, Backs On Greenbelt, Conservation/green Belt |
|
Parking Space Total
|
9 |
|
Structure
|
Patio(s) |
Building
|
Bathroom Total
|
3 |
|
Bedrooms Above Ground
|
3 |
|
Bedrooms Below Ground
|
1 |
|
Bedrooms Total
|
4 |
|
Appliances
|
Water Heater, Garage Door Opener Remote(s), Dishwasher, Dryer, Microwave, Refrigerator, Stove, Washer, Window Coverings |
|
Architectural Style
|
Bungalow |
|
Basement Development
|
Finished |
|
Basement Features
|
Walk Out |
|
Basement Type
|
Full (finished) |
|
Construction Style Attachment
|
Detached |
|
Cooling Type
|
Central Air Conditioning |
|
Exterior Finish
|
Stone, Wood |
|
Fireplace Present
|
Yes |
|
Fireplace Total
|
1 |
|
Foundation Type
|
Poured Concrete |
|
Heating Fuel
|
Electric |
|
Heating Type
|
Heat Pump |
|
Stories Total
|
1 |
|
Type
|
House |
Parking
Land
|
Acreage
|
No |
|
Sewer
|
Septic System |
|
Size Irregular
|
200 X 200 Ft ; 0.91 Acres |
|
Size Total Text
|
200 X 200 Ft ; 0.91 Acres|1/2 - 1.99 Acres |
Rooms
| Level |
Type |
Length |
Width |
Dimensions |
|
Basement |
Media |
7.09 m |
4.06 m |
7.09 m x 4.06 m |
|
Basement |
Workshop |
3.07 m |
6.22 m |
3.07 m x 6.22 m |
|
Basement |
Recreational, Games Room |
9.65 m |
6.94 m |
9.65 m x 6.94 m |
|
Basement |
Bedroom 4 |
4.9 m |
3.79 m |
4.9 m x 3.79 m |
|
Main Level |
Living Room |
4.8 m |
2.85 m |
4.8 m x 2.85 m |
|
Main Level |
Dining Room |
4.39 m |
2.54 m |
4.39 m x 2.54 m |
|
Main Level |
Kitchen |
4.12 m |
4.04 m |
4.12 m x 4.04 m |
|
Main Level |
Eating Area |
2.12 m |
3.79 m |
2.12 m x 3.79 m |
|
Main Level |
Family Room |
3.44 m |
7.17 m |
3.44 m x 7.17 m |
|
Main Level |
Primary Bedroom |
6.84 m |
7.03 m |
6.84 m x 7.03 m |
|
Main Level |
Bedroom 2 |
3.28 m |
2.91 m |
3.28 m x 2.91 m |
|
Main Level |
Bedroom 3 |
4.68 m |
2.91 m |
4.68 m x 2.91 m |
https://www.realtor.ca/real-estate/27122596/4985-sixth-line-erin-rural-erin







