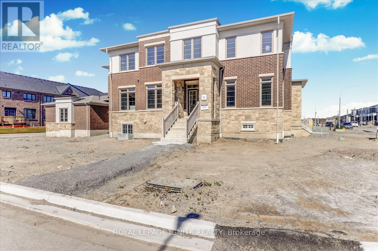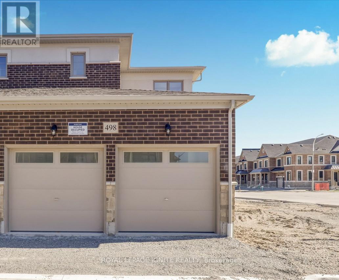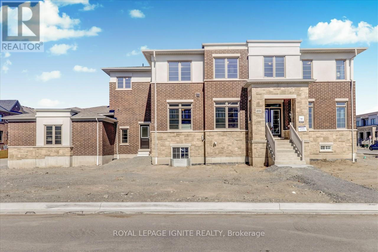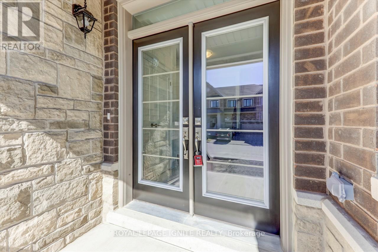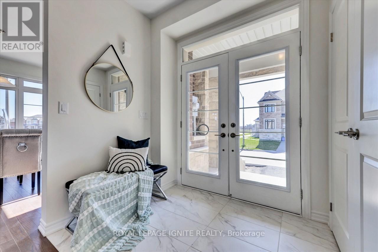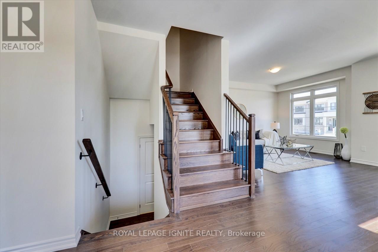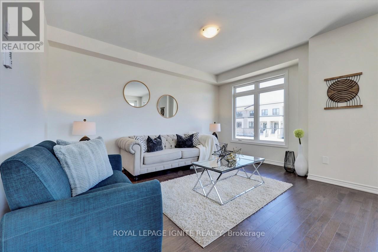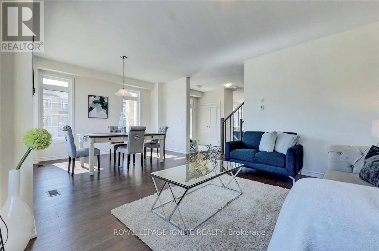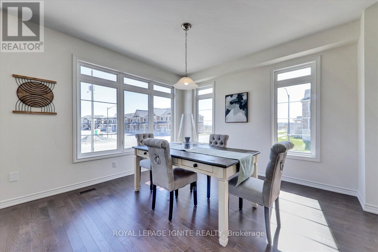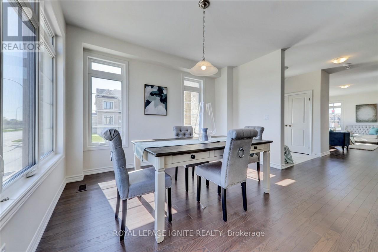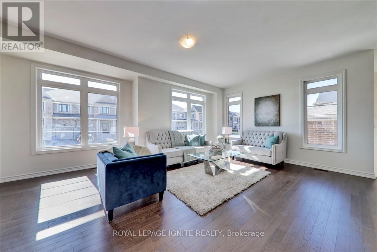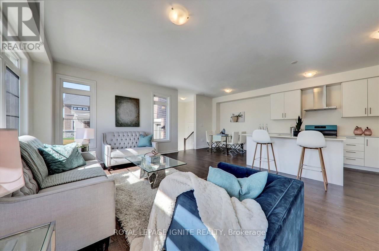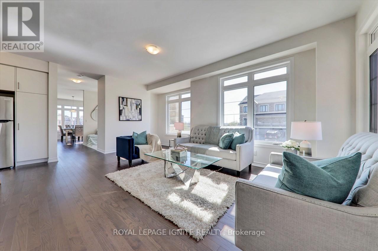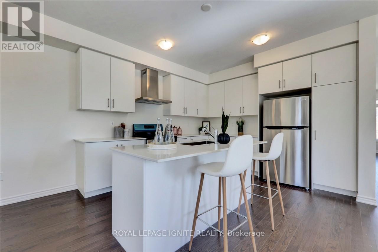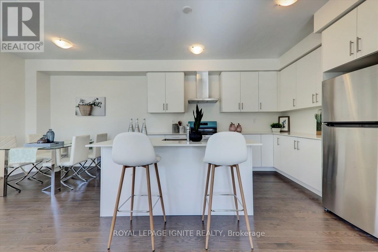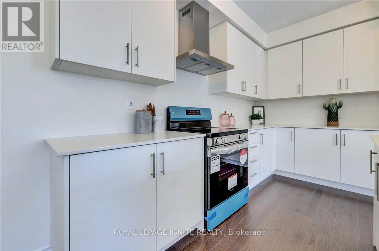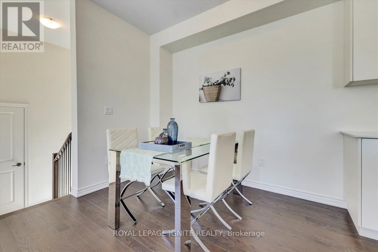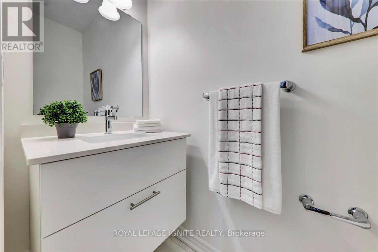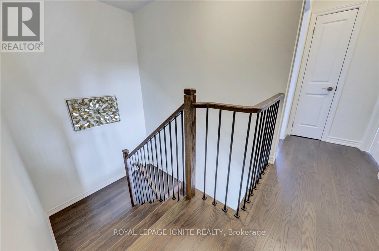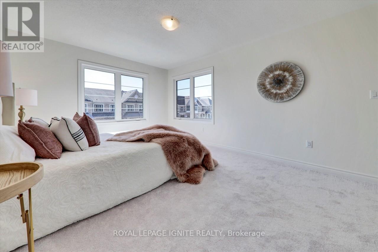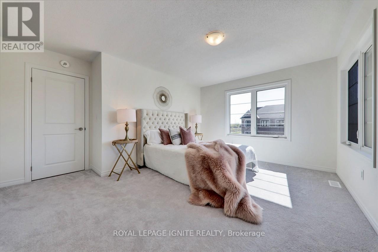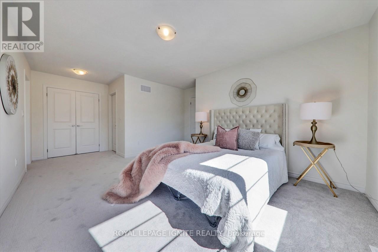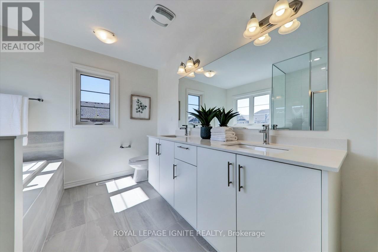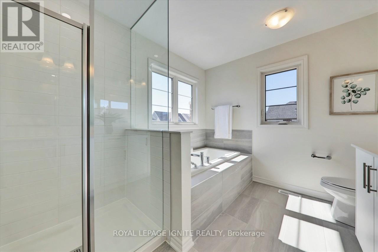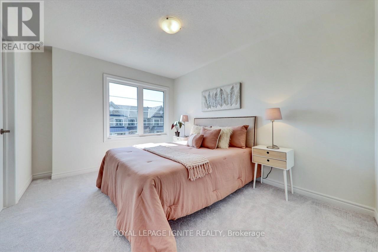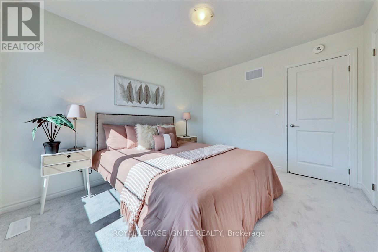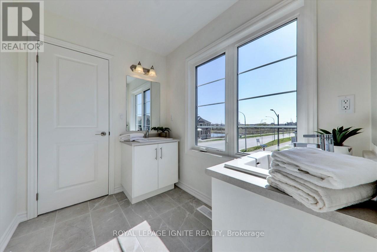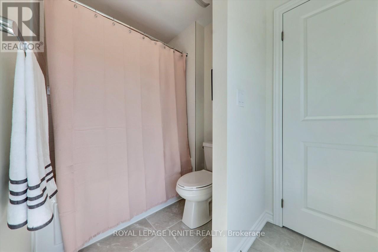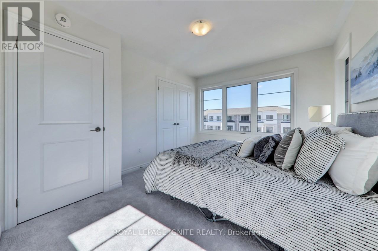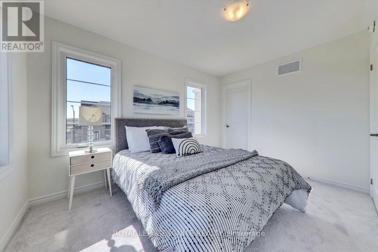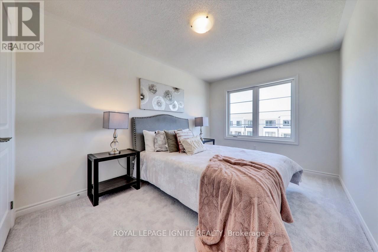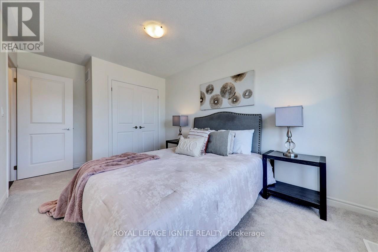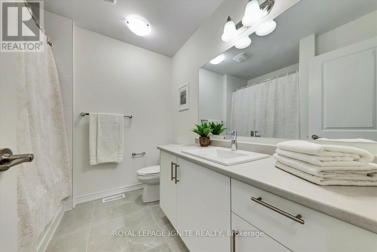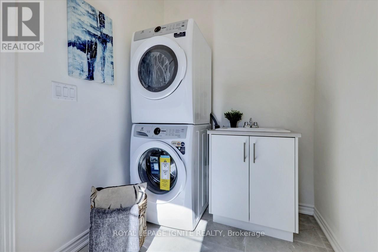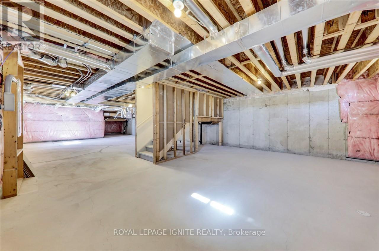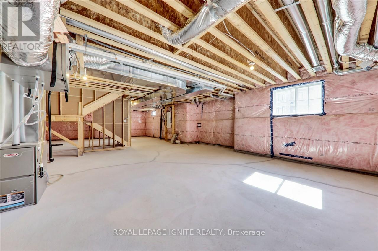4 Bedroom
4 Bathroom
Central Air Conditioning
Forced Air
$999,900
Beautiful, Newly Built 4 Bedroom + 4 Bathroom Home In Rural Whitby, Near The Well Known Neighbourhood Of Williamsburg. On A 33X100Ft Corner Lot, Nearly 2500 Sq Ft Of Brand New Luxurious Finishes Through The Welcoming Double Door Entry, Which Leads To A Cozy Foyer. Lots Of Natural Light In The Family Room. The Kitchen Features Pristine White Cabinets & Stainless Steel Appliances. Smooth Red Oak Hardwood Floors Throughout. Double Door Entry & 5 Pc En Suite W/ His & Her Sinks, 2 Linen Closets & Walk-In Closet In The Master Bedroom. Semi En Suite In 2 Other Bedrooms With 2 Sinks. Double Car Garage. Close To Public & Catholic Schools. Mins To Toll Free Hwy 412, Rec Centres, Golf Courses, DRT 915/301 Routes & More! (id:50787)
Property Details
|
MLS® Number
|
E8280812 |
|
Property Type
|
Single Family |
|
Community Name
|
Rural Whitby |
|
Parking Space Total
|
2 |
Building
|
Bathroom Total
|
4 |
|
Bedrooms Above Ground
|
4 |
|
Bedrooms Total
|
4 |
|
Basement Type
|
Full |
|
Construction Style Attachment
|
Attached |
|
Cooling Type
|
Central Air Conditioning |
|
Exterior Finish
|
Brick, Stone |
|
Heating Fuel
|
Natural Gas |
|
Heating Type
|
Forced Air |
|
Stories Total
|
2 |
|
Type
|
Row / Townhouse |
Parking
Land
|
Acreage
|
No |
|
Size Irregular
|
33.15 X 100.15 Ft |
|
Size Total Text
|
33.15 X 100.15 Ft |
Rooms
| Level |
Type |
Length |
Width |
Dimensions |
|
Second Level |
Primary Bedroom |
14.9 m |
11.3 m |
14.9 m x 11.3 m |
|
Second Level |
Bedroom 2 |
9.4 m |
13.4 m |
9.4 m x 13.4 m |
|
Second Level |
Bedroom 3 |
10.3 m |
12.5 m |
10.3 m x 12.5 m |
|
Second Level |
Bedroom 4 |
12.1 m |
10 m |
12.1 m x 10 m |
|
Basement |
Recreational, Games Room |
|
|
Measurements not available |
|
Main Level |
Family Room |
13.1 m |
19.1 m |
13.1 m x 19.1 m |
|
Main Level |
Living Room |
12 m |
13.1 m |
12 m x 13.1 m |
|
Main Level |
Dining Room |
10.4 m |
13.1 m |
10.4 m x 13.1 m |
|
Main Level |
Kitchen |
11.8 m |
11.11 m |
11.8 m x 11.11 m |
|
Main Level |
Eating Area |
8.5 m |
9.6 m |
8.5 m x 9.6 m |
|
Main Level |
Foyer |
|
|
Measurements not available |
|
Main Level |
Laundry Room |
|
|
Measurements not available |
https://www.realtor.ca/real-estate/26816561/498-twin-streams-rd-whitby-rural-whitby

