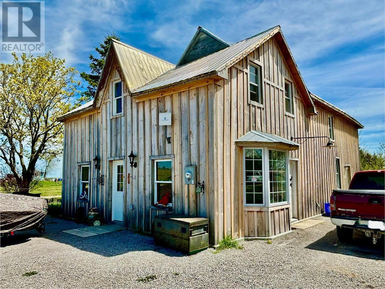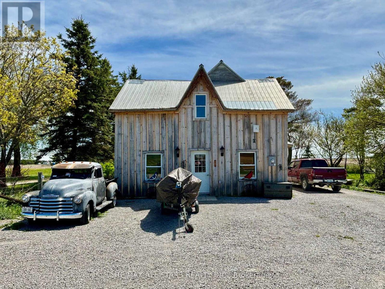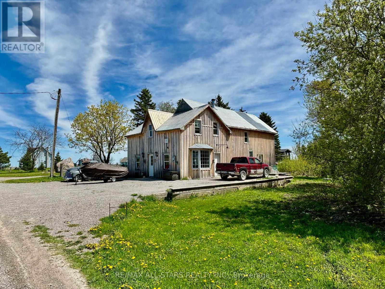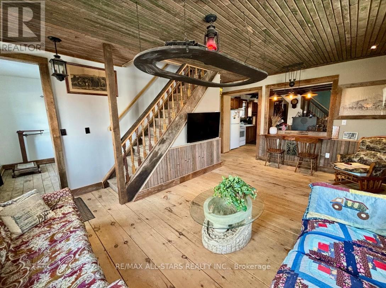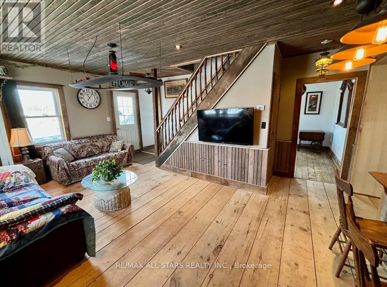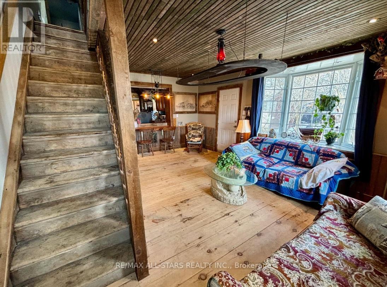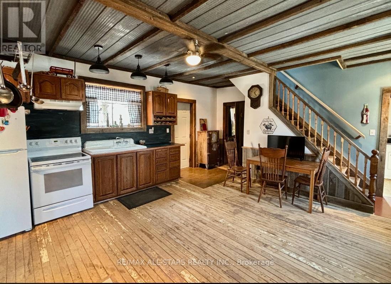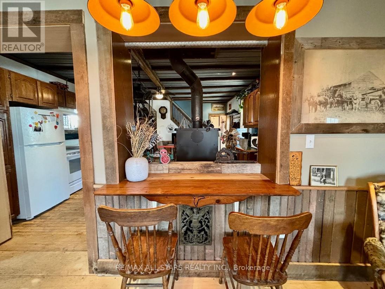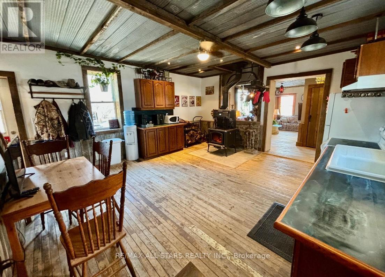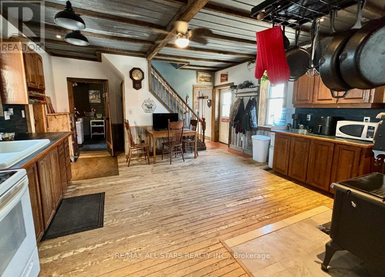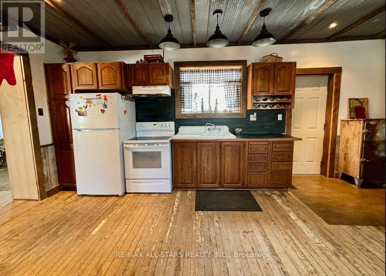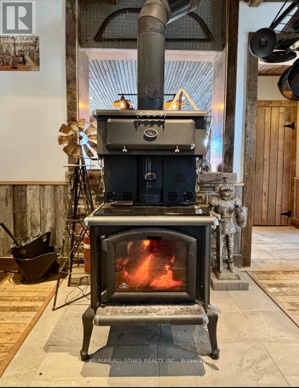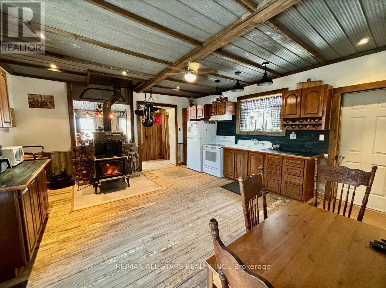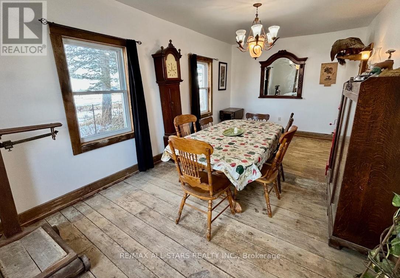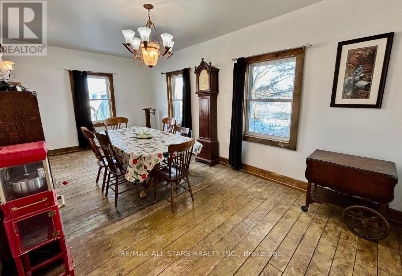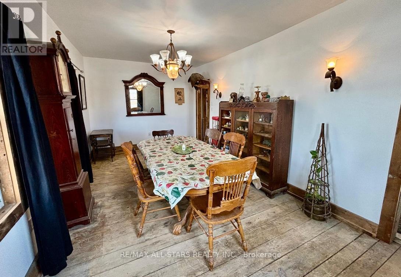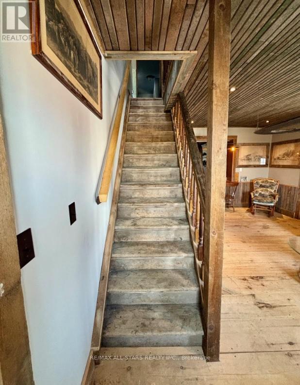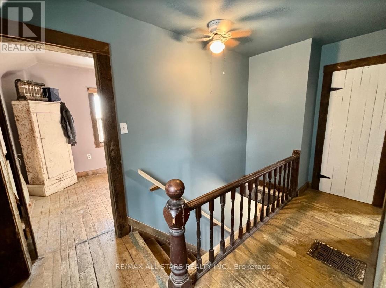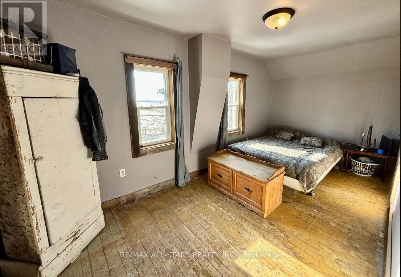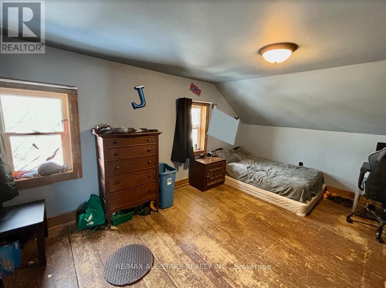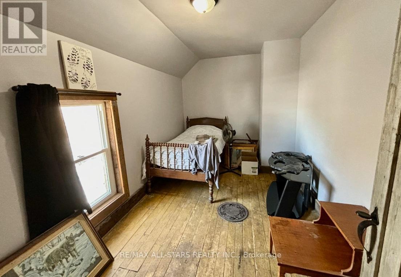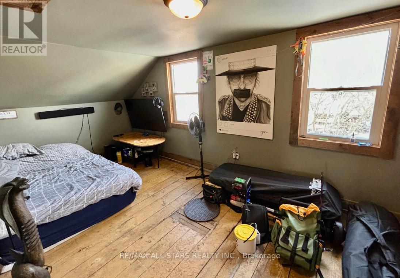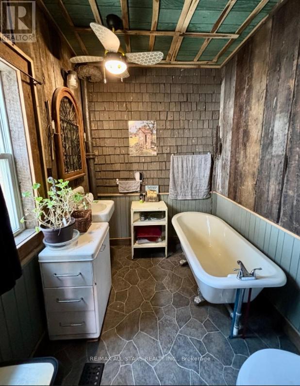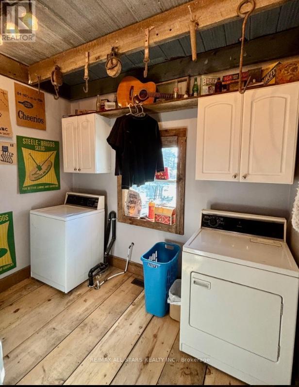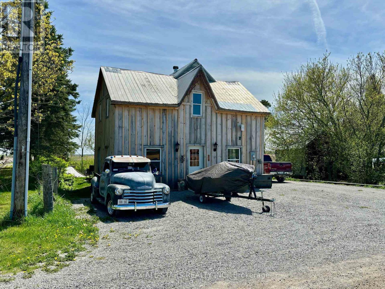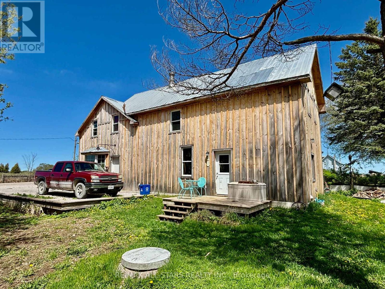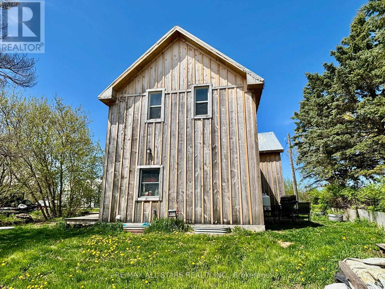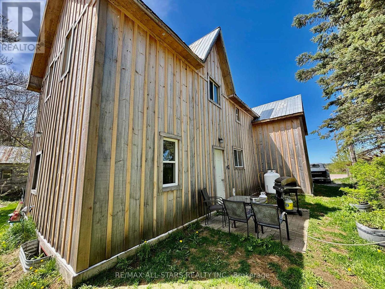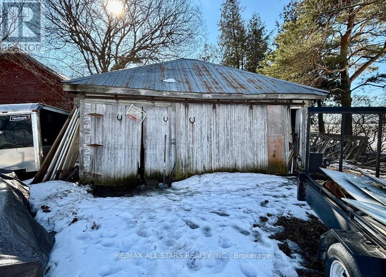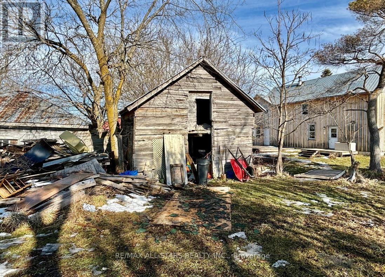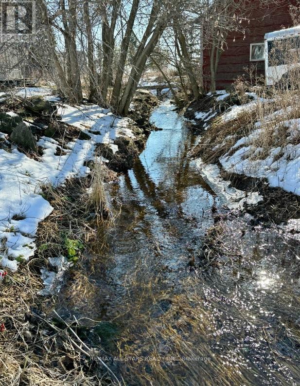4 Bedroom
2 Bathroom
Fireplace
Forced Air
$559,900
Here Is Your Chance To Own/Live In A Piece Of History. The Original ""Eldon Train Station"" Has Gone Through Extensive Renovations To Create This Charming 4-Bedroom, 2-Bathroom Home That Will Take You A Step Back In Time While Still Having All The Modern Amenities. The Home Features A Bright Family Room With Multiple W/O's, A Large Country Kitchen Complete With A Wood Burning Stove (AS IS) Access To The Back And Side Yard, A Spacious Formal Dining Room And 4 Bedrooms On The Upper Floor. There Are 2 Separate Staircases To Access The Upper Level. THIS HOME IS A MUST SEE! The Property Is Divided By A Gentle Flowing Creek With A Bridge Going Over It To Access The Two Detached Barns/Sheds For Storage (AS IS). Nice Quiet Location, Easy Commute To Beaverton, Orillia, Lindsay And Surrounding Areas. Some Furniture May Be Included/Negotiable. Propane Furnace Is Approximately 3 Years Old. (id:50787)
Property Details
|
MLS® Number
|
X8064406 |
|
Property Type
|
Single Family |
|
Community Name
|
Rural Eldon |
|
Parking Space Total
|
6 |
Building
|
Bathroom Total
|
2 |
|
Bedrooms Above Ground
|
4 |
|
Bedrooms Total
|
4 |
|
Basement Development
|
Unfinished |
|
Basement Type
|
N/a (unfinished) |
|
Construction Style Attachment
|
Detached |
|
Exterior Finish
|
Wood |
|
Fireplace Present
|
Yes |
|
Flooring Type
|
Wood |
|
Heating Fuel
|
Propane |
|
Heating Type
|
Forced Air |
|
Stories Total
|
2 |
|
Type
|
House |
Land
|
Acreage
|
No |
|
Sewer
|
Septic System |
|
Size Depth
|
127 Ft |
|
Size Frontage
|
145 Ft |
|
Size Irregular
|
145 X 127 Ft ; Per Mpac |
|
Size Total Text
|
145 X 127 Ft ; Per Mpac|under 1/2 Acre |
Rooms
| Level |
Type |
Length |
Width |
Dimensions |
|
Main Level |
Kitchen |
4.96 m |
5.25 m |
4.96 m x 5.25 m |
|
Main Level |
Family Room |
5.82 m |
3.48 m |
5.82 m x 3.48 m |
|
Main Level |
Dining Room |
5.9 m |
3.19 m |
5.9 m x 3.19 m |
|
Main Level |
Laundry Room |
2.9 m |
2.4 m |
2.9 m x 2.4 m |
|
Upper Level |
Bedroom |
5.16 m |
2.45 m |
5.16 m x 2.45 m |
|
Upper Level |
Bedroom 2 |
4.22 m |
2.47 m |
4.22 m x 2.47 m |
|
Upper Level |
Bedroom 3 |
5.92 m |
3.16 m |
5.92 m x 3.16 m |
|
Upper Level |
Bedroom 4 |
2.68 m |
5.92 m |
2.68 m x 5.92 m |
https://www.realtor.ca/real-estate/26509426/498-eldon-station-road-kawartha-lakes-rural-eldon

