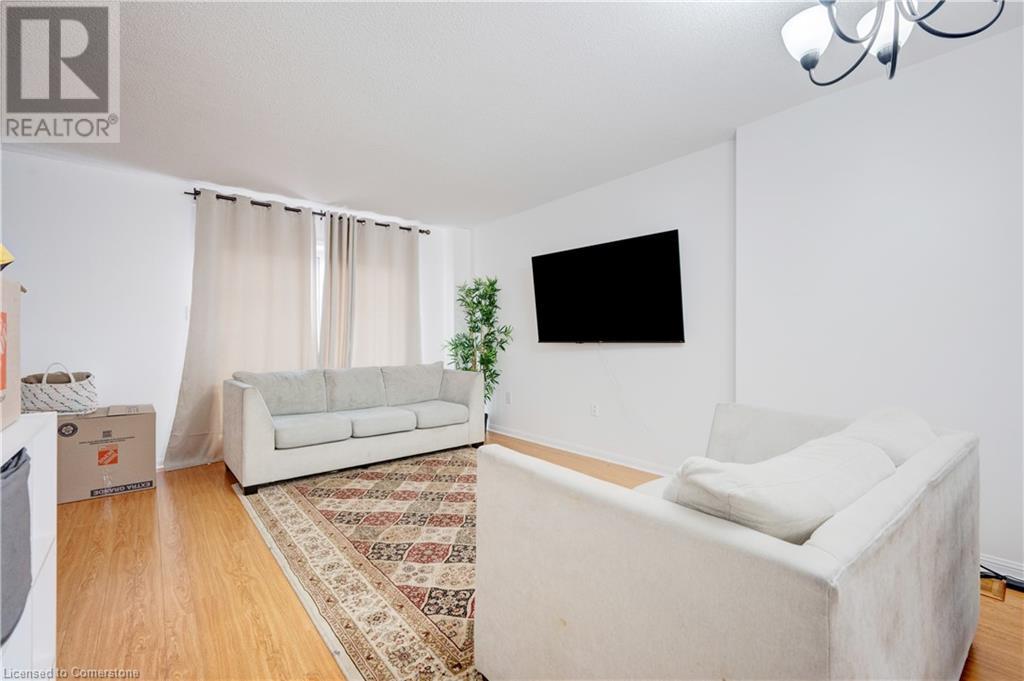4950 Rathkeale Road Unit# 9 Mississauga, Ontario L5V 2L8
$3,300 Monthly
Insurance, ParkingMaintenance, Insurance, Parking
$200 Monthly
Maintenance, Insurance, Parking
$200 MonthlyWelcome to this beautifully designed 3-bedroom 2 full bath townhome, offering the perfect blend of modern comfort and convenience. Located in a sought-after East Credit neighborhood, this home is ideal for those seeking both space and style. The kitchen is a chef's dream, featuring stainless steel appliances & ample cabinet space. Whether you're preparing a casual meal or hosting guests, this well-equipped kitchen meets all your needs. This home boasts of good sized, bright & carpet free bedrooms. Situated just minutes from local shopping, dining, and top-rated schools, this townhome offers easy access to major roads. Don't miss the opportunity to make this charming townhome your own. Schedule a tour today! (id:50787)
Property Details
| MLS® Number | 40717897 |
| Property Type | Single Family |
| Amenities Near By | Place Of Worship, Public Transit, Schools, Shopping |
| Features | Balcony |
| Parking Space Total | 2 |
Building
| Bathroom Total | 2 |
| Bedrooms Above Ground | 3 |
| Bedrooms Total | 3 |
| Appliances | Dishwasher, Dryer, Microwave, Refrigerator, Stove, Washer |
| Architectural Style | 3 Level |
| Basement Development | Finished |
| Basement Type | Full (finished) |
| Construction Style Attachment | Attached |
| Cooling Type | Central Air Conditioning |
| Exterior Finish | Brick |
| Heating Fuel | Natural Gas |
| Heating Type | Forced Air |
| Stories Total | 3 |
| Size Interior | 1350 Sqft |
| Type | Row / Townhouse |
| Utility Water | Municipal Water |
Parking
| Attached Garage |
Land
| Access Type | Road Access |
| Acreage | No |
| Land Amenities | Place Of Worship, Public Transit, Schools, Shopping |
| Sewer | Municipal Sewage System |
| Size Total Text | Under 1/2 Acre |
| Zoning Description | R1 |
Rooms
| Level | Type | Length | Width | Dimensions |
|---|---|---|---|---|
| Second Level | Kitchen | 15'4'' x 10'6'' | ||
| Second Level | Living Room | 20'0'' x 15'4'' | ||
| Third Level | 4pc Bathroom | 5'0'' x 8'0'' | ||
| Third Level | Bedroom | 10'0'' x 6'8'' | ||
| Third Level | Bedroom | 12'0'' x 8'6'' | ||
| Third Level | Primary Bedroom | 12'1'' x 10'9'' | ||
| Main Level | 3pc Bathroom | 9'0'' x 2'5'' | ||
| Main Level | Family Room | 13'1'' x 11'4'' |
https://www.realtor.ca/real-estate/28181243/4950-rathkeale-road-unit-9-mississauga





















