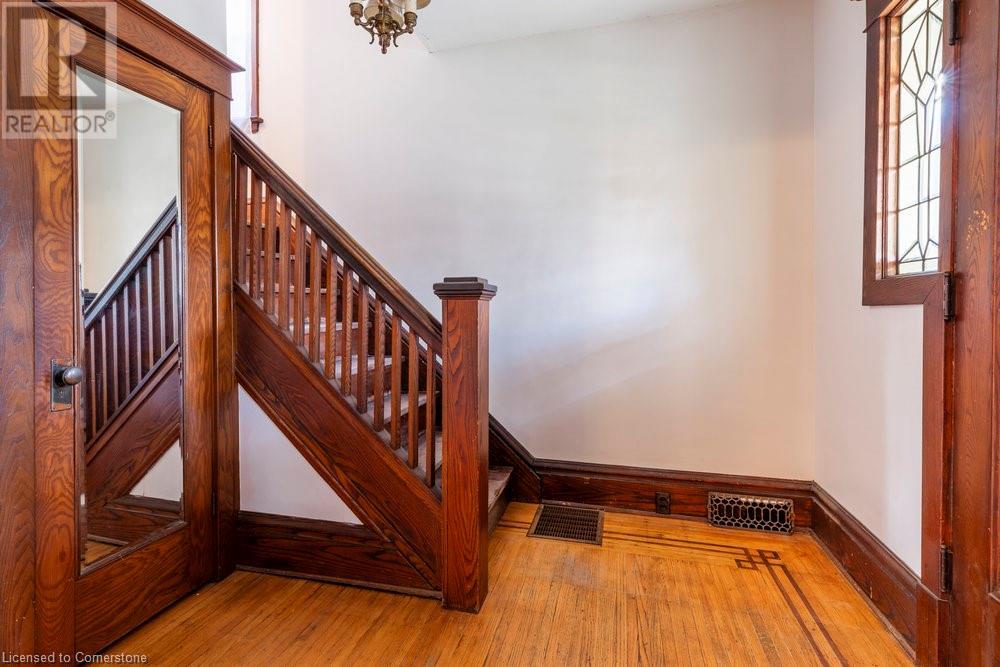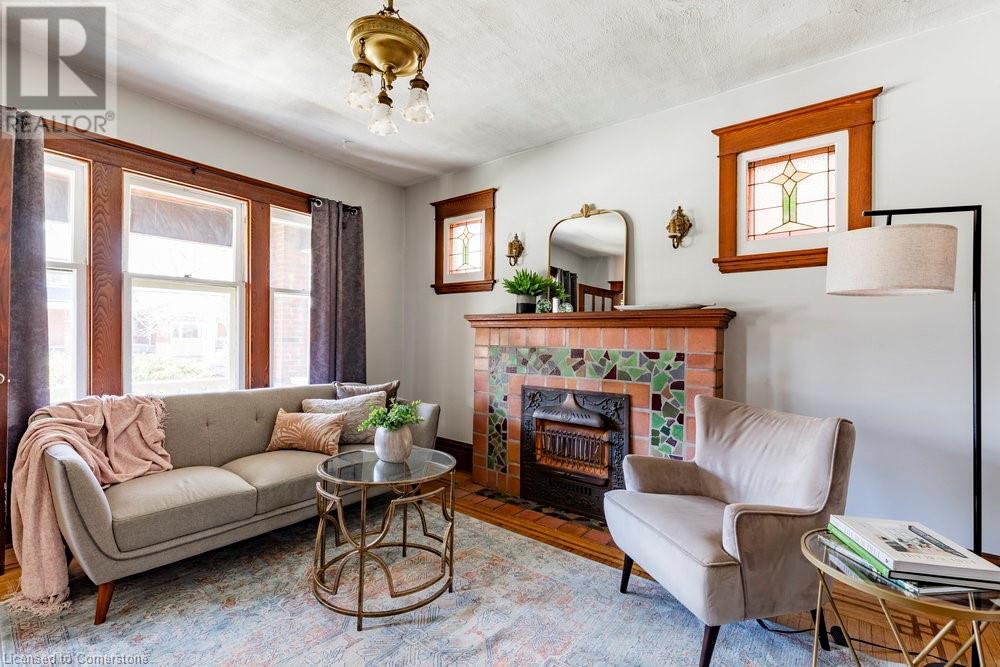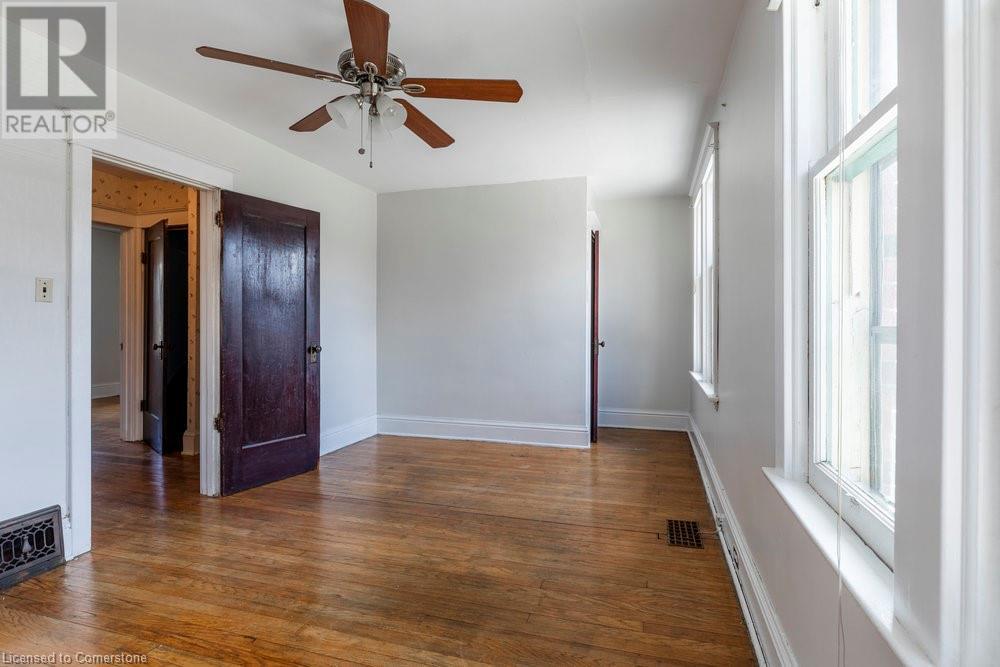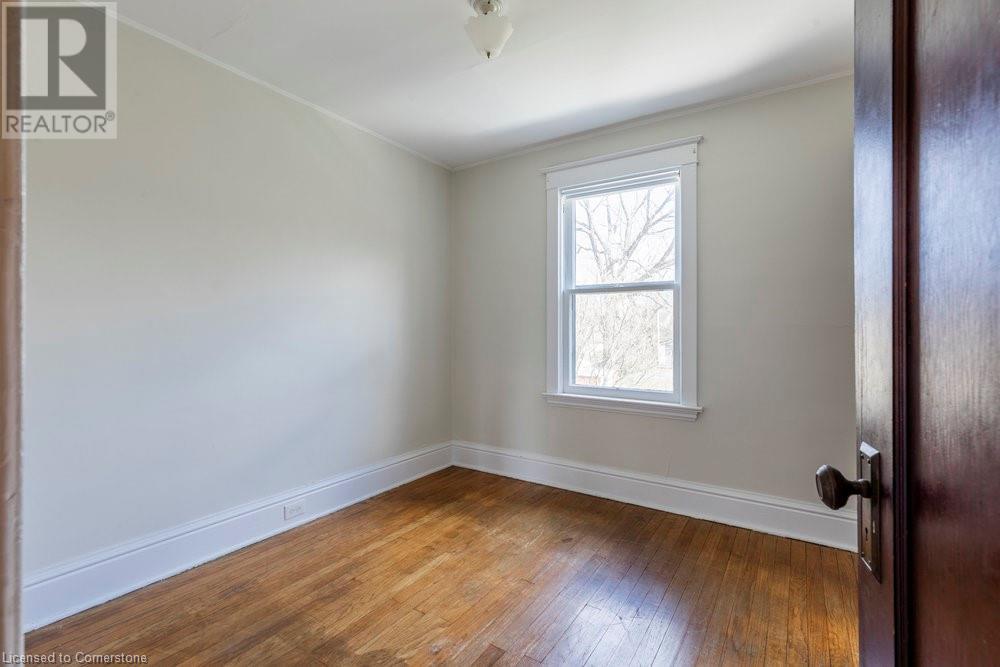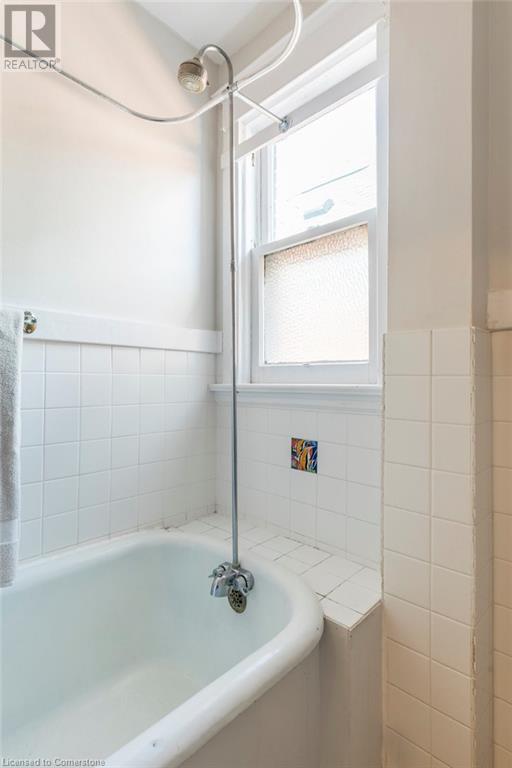5 Bedroom
2 Bathroom
1543 sqft
Central Air Conditioning
Forced Air
$839,900
Located in one of Hamilton’s most sought-after neighbourhoods, this spacious family home is just steps from top-rated schools, beautiful parks, vibrant Locke Street, and the scenic Escarpment stairs and rail trail. Brimming with character, the home features many original details, including stained glass, oak hardwood flooring, intricate millwork, and charming pocket doors—offering the perfect foundation for your thoughtful updates and renovations. Set on a rare 188-foot deep lot, the possibilities are endless. There’s plenty of room for a pool, lush gardens (urban farming, perhaps?), a workshop, or whatever your vision may be. Don’t miss your chance to join the welcoming and dynamic Kirkendall community. (id:50787)
Open House
This property has open houses!
Starts at:
2:00 am
Ends at:
4:00 pm
Property Details
|
MLS® Number
|
40715443 |
|
Property Type
|
Single Family |
|
Amenities Near By
|
Golf Nearby, Park, Place Of Worship, Schools, Shopping |
|
Equipment Type
|
Water Heater |
|
Parking Space Total
|
2 |
|
Rental Equipment Type
|
Water Heater |
Building
|
Bathroom Total
|
2 |
|
Bedrooms Above Ground
|
5 |
|
Bedrooms Total
|
5 |
|
Appliances
|
Water Meter |
|
Basement Development
|
Unfinished |
|
Basement Type
|
Full (unfinished) |
|
Constructed Date
|
1927 |
|
Construction Style Attachment
|
Detached |
|
Cooling Type
|
Central Air Conditioning |
|
Exterior Finish
|
Brick |
|
Heating Fuel
|
Natural Gas |
|
Heating Type
|
Forced Air |
|
Stories Total
|
3 |
|
Size Interior
|
1543 Sqft |
|
Type
|
House |
|
Utility Water
|
Municipal Water |
Parking
Land
|
Access Type
|
Road Access, Highway Access |
|
Acreage
|
No |
|
Land Amenities
|
Golf Nearby, Park, Place Of Worship, Schools, Shopping |
|
Sewer
|
Municipal Sewage System |
|
Size Depth
|
188 Ft |
|
Size Frontage
|
30 Ft |
|
Size Total Text
|
Under 1/2 Acre |
|
Zoning Description
|
R1a |
Rooms
| Level |
Type |
Length |
Width |
Dimensions |
|
Second Level |
4pc Bathroom |
|
|
5'9'' x 6'0'' |
|
Second Level |
Bedroom |
|
|
9'0'' x 9'7'' |
|
Second Level |
Bedroom |
|
|
9'4'' x 9'7'' |
|
Second Level |
Primary Bedroom |
|
|
20'5'' x 10'2'' |
|
Third Level |
Bedroom |
|
|
9'0'' x 11'3'' |
|
Third Level |
Bedroom |
|
|
9'2'' x 11'7'' |
|
Basement |
Other |
|
|
19'11'' x 26'4'' |
|
Basement |
Storage |
|
|
6'1'' x 5'5'' |
|
Basement |
3pc Bathroom |
|
|
9'6'' x 2'7'' |
|
Main Level |
Sunroom |
|
|
13'3'' x 7'8'' |
|
Main Level |
Other |
|
|
8'9'' x 10'2'' |
|
Main Level |
Kitchen |
|
|
9'1'' x 16'1'' |
|
Main Level |
Dining Room |
|
|
11'8'' x 12'8'' |
|
Main Level |
Living Room |
|
|
11'3'' x 13'4'' |
https://www.realtor.ca/real-estate/28148548/495-dundurn-street-s-hamilton




