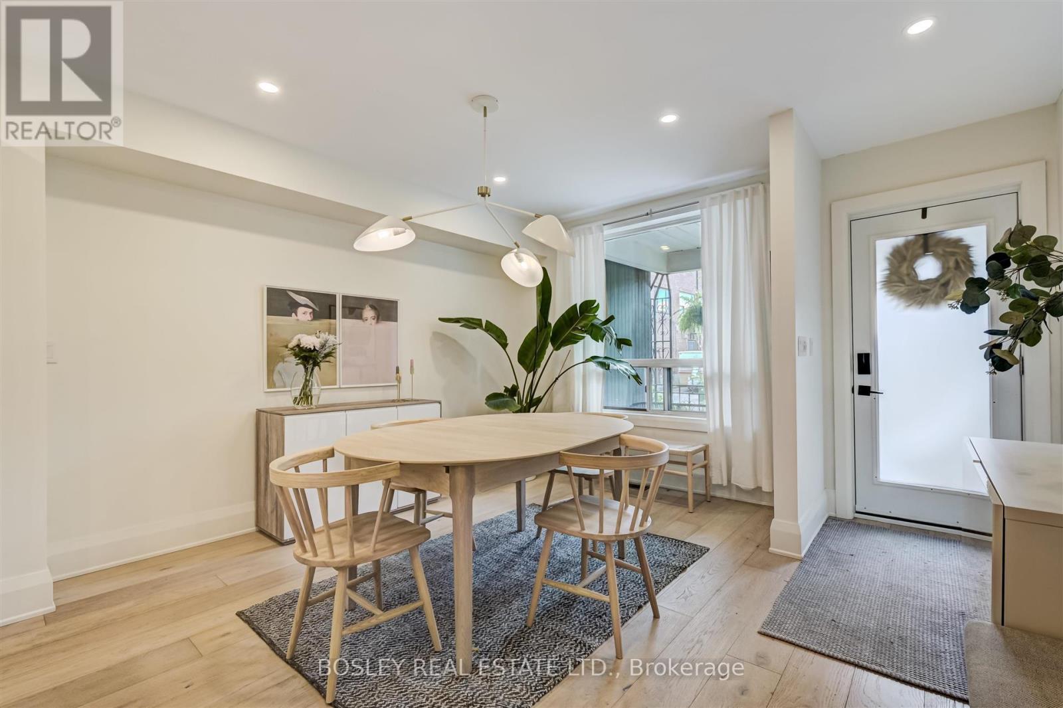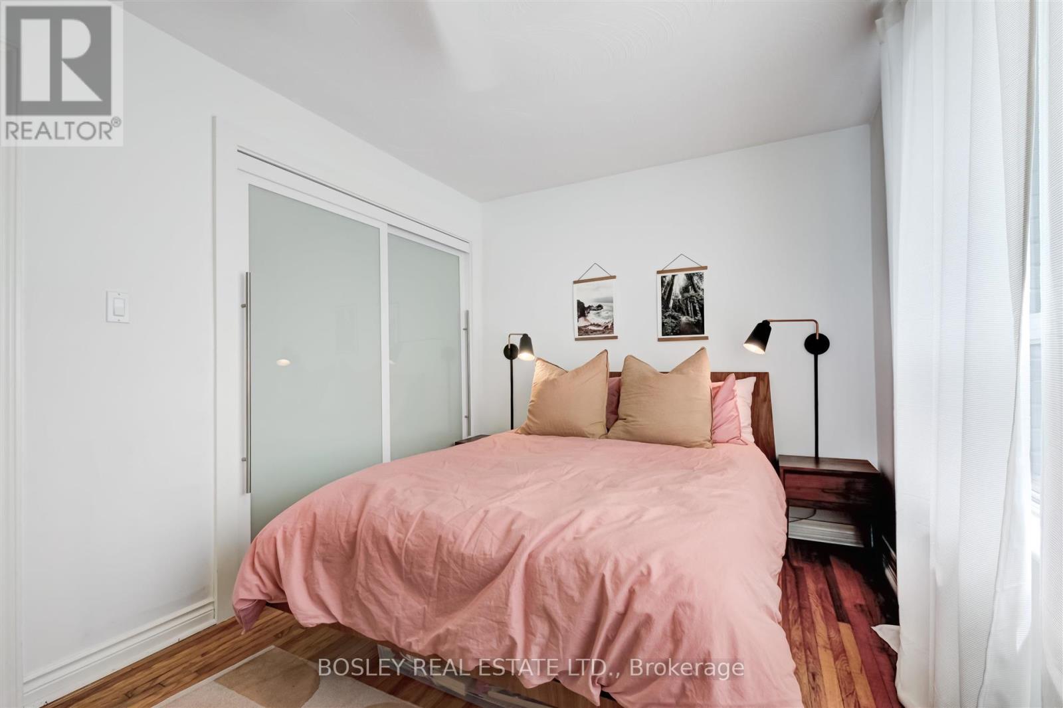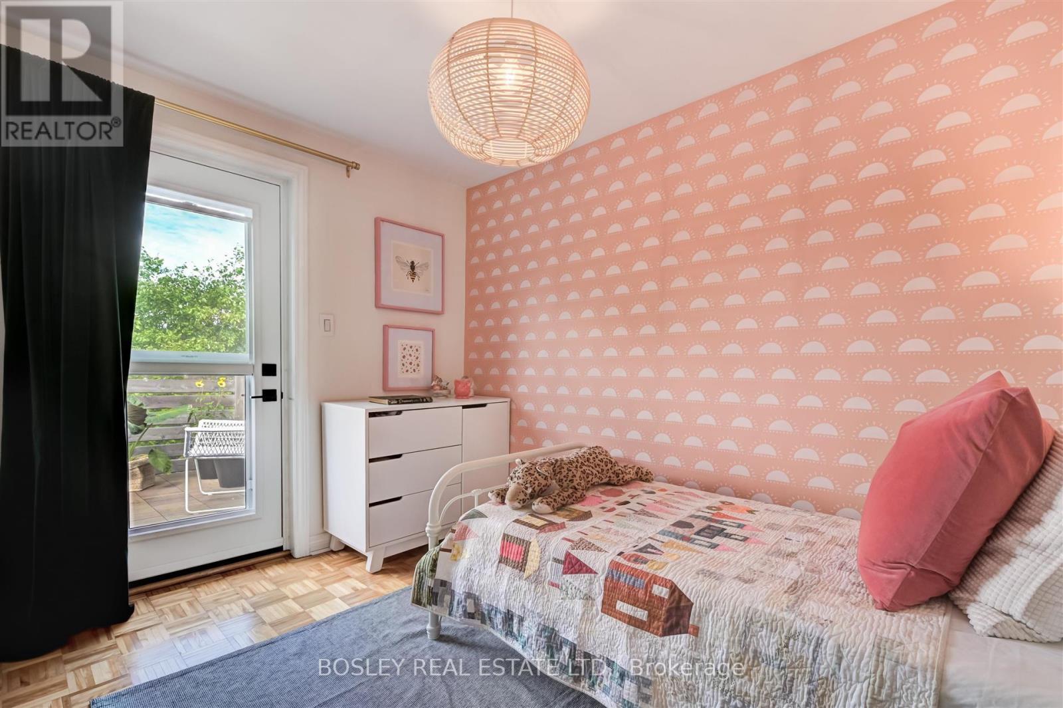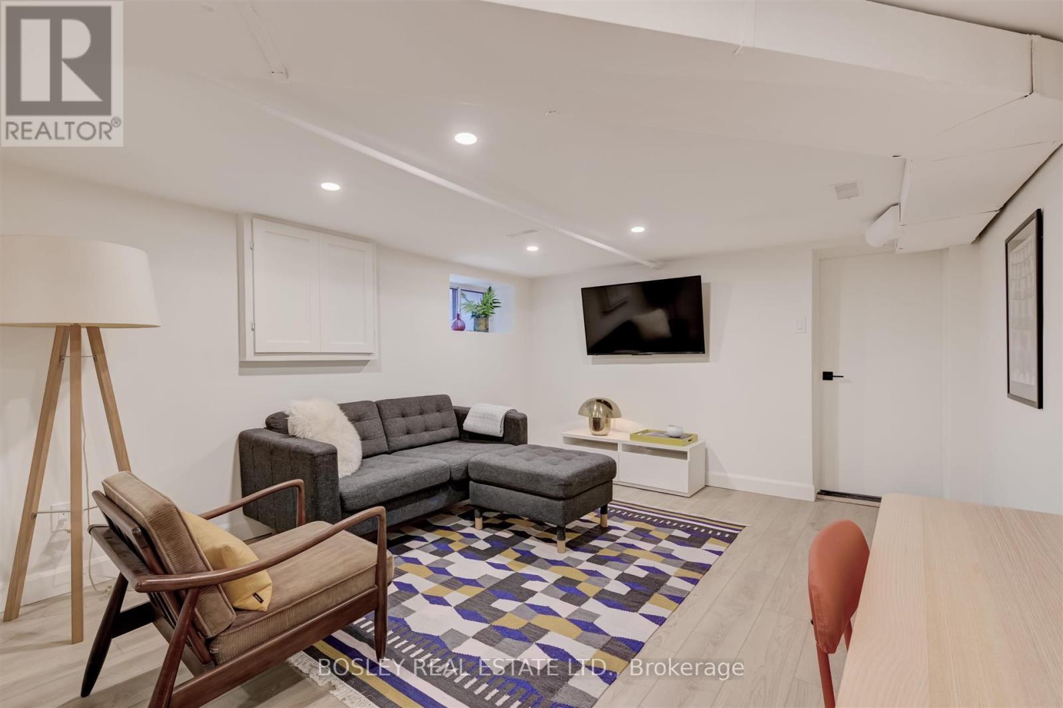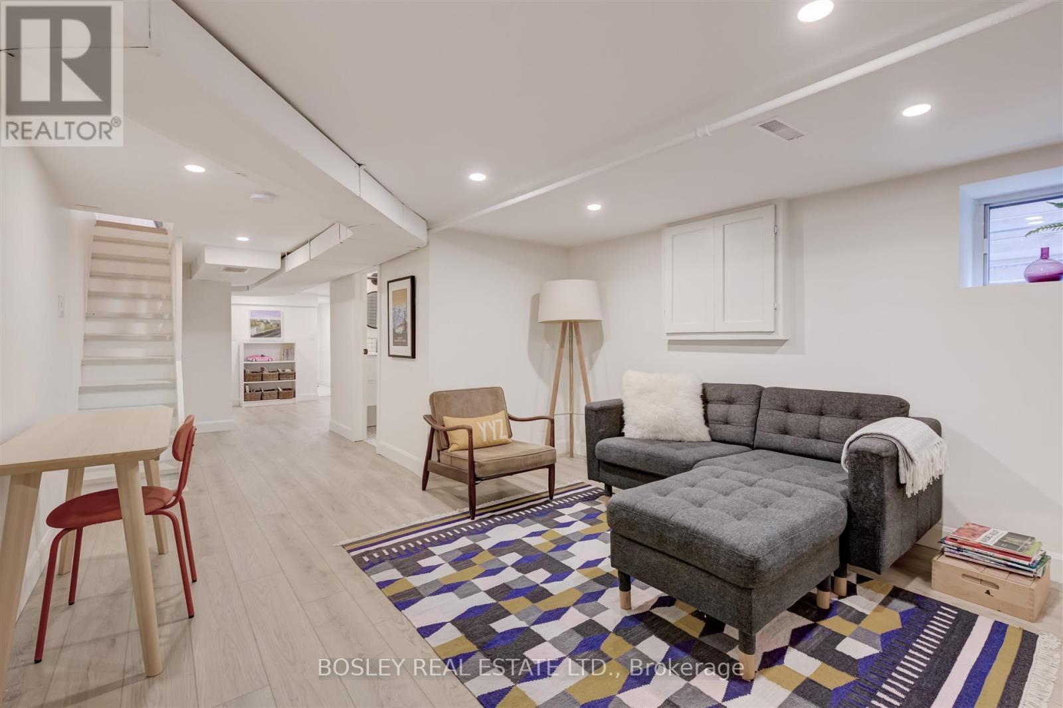3 Bedroom
2 Bathroom
Central Air Conditioning
Forced Air
$999,000
Hold On To Your HYGGE ! Beautifully Renovated Home Checks All The Boxes. Open Concept Design Features A Stylish And Functional Centre Kitchen Equipped With S/S Appliances, Quartz Countertops, And A Stunning 8 Foot Long Island With Enviable Storage - Plus Pantry Storage. Perfect For Family Gatherings And Culinary Adventures, This Kitchen Is A True Heart Stopper. Enjoy The Best Of Indoor - Outdoor Living With A Private West Facing Fenced Backyard. The Lush, Landscaped Area Offers Shade And Serves As A Zen Retreat, Tranquility W/O The Need For Cottage Commute ... Just Add Summer Sangria. The 2nd Floor Features 3 Delightful Bdrms And A Reno Family Bthrm. Deck From 3rd Bdrm Offers Even More Outdoor Options, From Container Gardening To Stargazing. Finished Lower Level (With W/O) Versatile Area Includes Storage, Family Room, Flex Space For Exercise / Home Office, Laundry And Bonus Bthrm. Garage- Laneway Access (See Laneway Report) Eight Neighbourhood Parks Within 10 Min Stroll. **** EXTRAS **** Proximity To UP Express (18min Walk), Rail Path, Enjoy/Explore Hot Spots/Buzz Along Dupont And Dundas. Open House Saturday And Sunday 2-4 P.M. (id:50787)
Property Details
|
MLS® Number
|
W9007649 |
|
Property Type
|
Single Family |
|
Community Name
|
Weston-Pellam Park |
|
Features
|
Lane |
|
Parking Space Total
|
1 |
Building
|
Bathroom Total
|
2 |
|
Bedrooms Above Ground
|
3 |
|
Bedrooms Total
|
3 |
|
Appliances
|
Dryer, Microwave, Refrigerator, Stove, Washer |
|
Basement Development
|
Finished |
|
Basement Features
|
Separate Entrance |
|
Basement Type
|
N/a (finished) |
|
Construction Style Attachment
|
Semi-detached |
|
Cooling Type
|
Central Air Conditioning |
|
Exterior Finish
|
Brick |
|
Foundation Type
|
Block, Stone |
|
Heating Fuel
|
Natural Gas |
|
Heating Type
|
Forced Air |
|
Stories Total
|
2 |
|
Type
|
House |
|
Utility Water
|
Municipal Water |
Parking
Land
|
Acreage
|
No |
|
Sewer
|
Sanitary Sewer |
|
Size Irregular
|
17.17 X 125 Ft |
|
Size Total Text
|
17.17 X 125 Ft |
Rooms
| Level |
Type |
Length |
Width |
Dimensions |
|
Second Level |
Primary Bedroom |
2.69 m |
4.01 m |
2.69 m x 4.01 m |
|
Second Level |
Bedroom 2 |
2.51 m |
3.45 m |
2.51 m x 3.45 m |
|
Second Level |
Bedroom 3 |
2.29 m |
3.25 m |
2.29 m x 3.25 m |
|
Basement |
Laundry Room |
2.46 m |
2.46 m |
2.46 m x 2.46 m |
|
Basement |
Cold Room |
1.35 m |
3.05 m |
1.35 m x 3.05 m |
|
Basement |
Recreational, Games Room |
3.61 m |
4.01 m |
3.61 m x 4.01 m |
|
Basement |
Den |
2.44 m |
3.33 m |
2.44 m x 3.33 m |
|
Flat |
Dining Room |
2.74 m |
3.76 m |
2.74 m x 3.76 m |
|
Flat |
Kitchen |
3.2 m |
4.17 m |
3.2 m x 4.17 m |
|
Flat |
Eating Area |
2.16 m |
4.01 m |
2.16 m x 4.01 m |
|
Flat |
Living Room |
2.44 m |
3.76 m |
2.44 m x 3.76 m |
https://www.realtor.ca/real-estate/27116076/494-symington-avenue-toronto-weston-pellam-park





