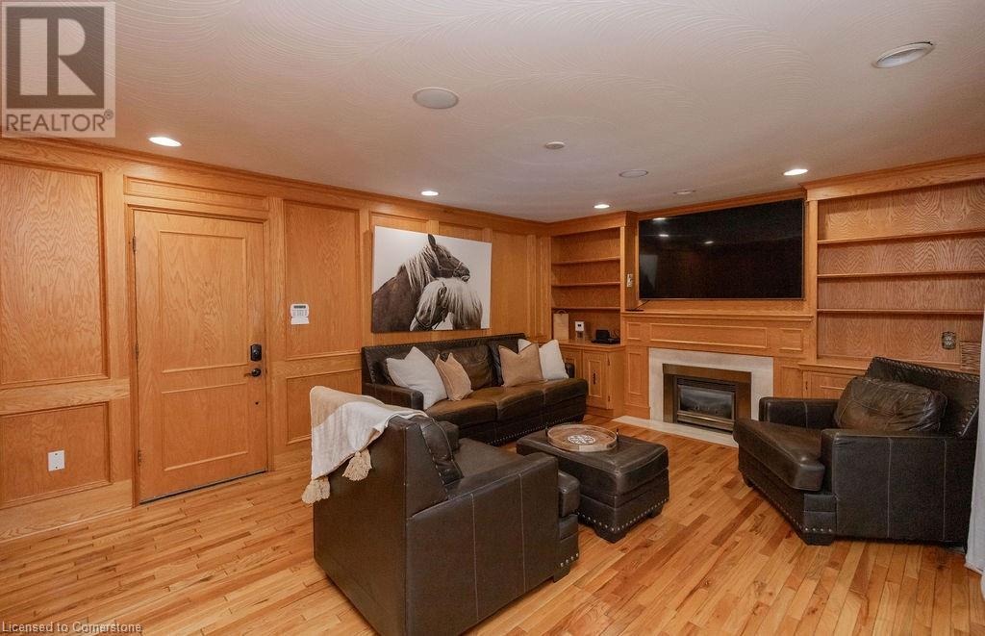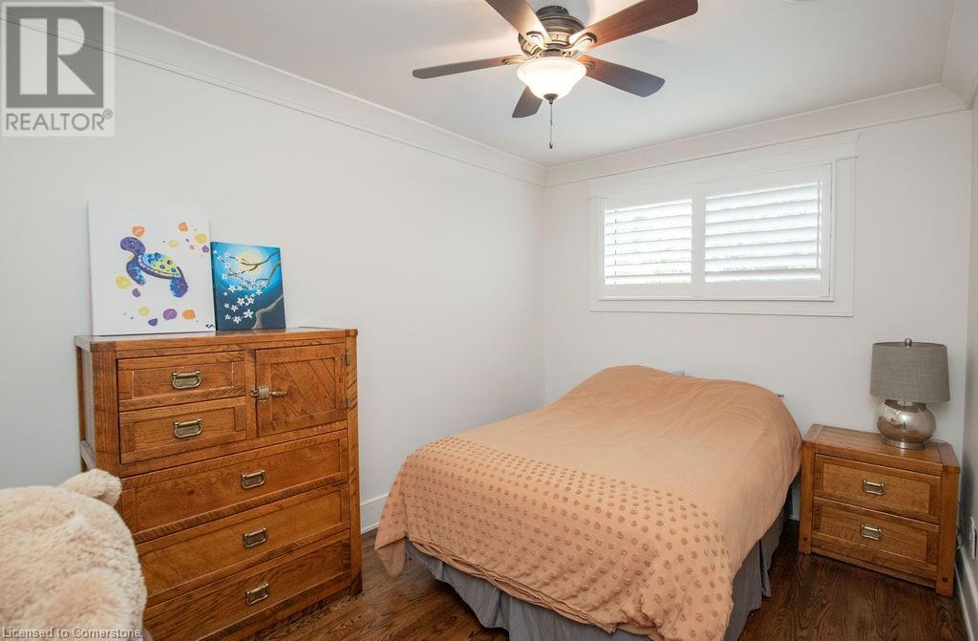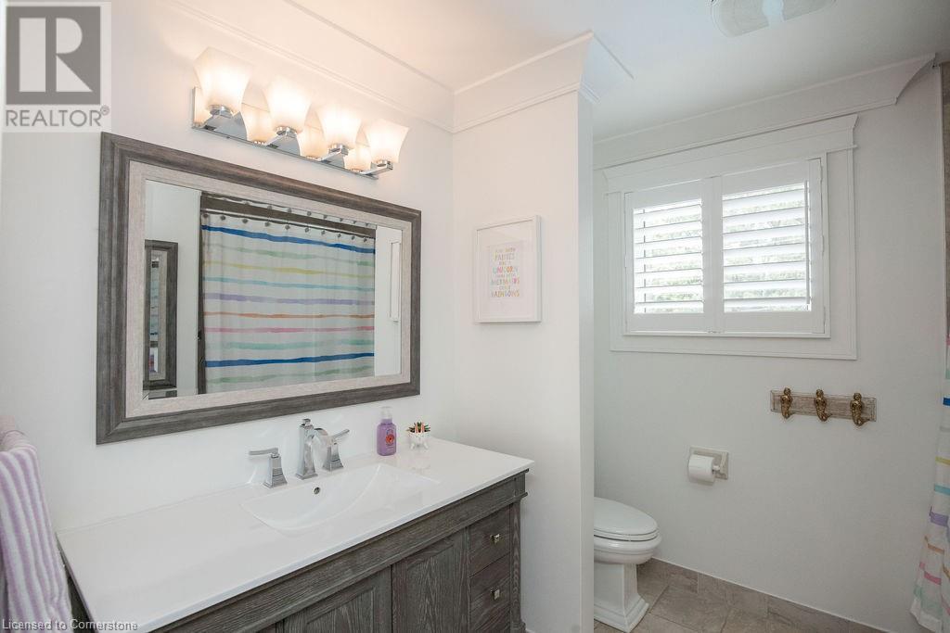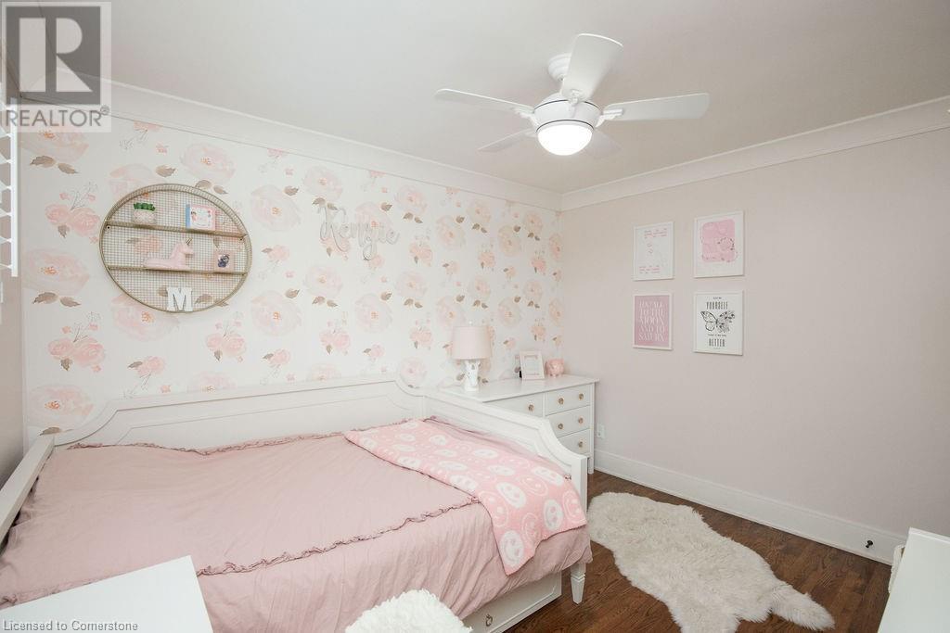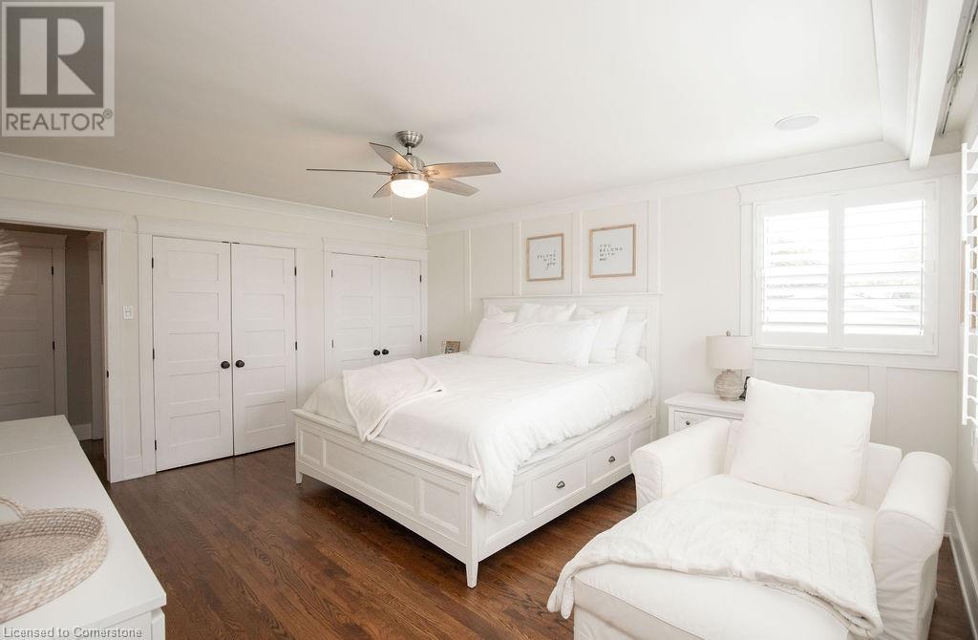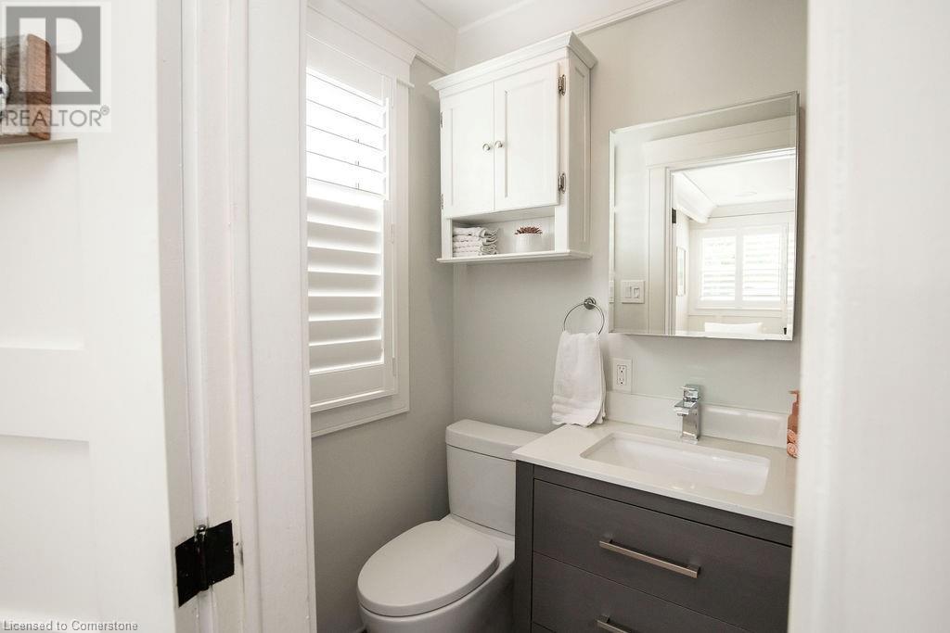5 Bedroom
4 Bathroom
2331 sqft
2 Level
Central Air Conditioning
Landscaped
$1,799,900
Welcome Home to one of Burlington’s premiere streets- Beautifully maintained property boasts executive lifestyle & a classic floorplan. Contemporary & Timeless curb appeal all professionally landscaped. Gracious foyer welcomes you into a large living area with floor to ceiling windows. Versatile main floor den with built ins, perfect for a home office, playroom or library. Stylish powder room with antique finishes- Gourmet kitchen with updated stainless steel appliances, gas range, stone countertops, custom cabinetry, cast iron enamel farm sink, complete with breakfast bar & Double garden doors leading to the dream backyard. Inviting formal dining room is ideal for large gatherings. Traditional family room with custom built ins, gas fireplace, wainscotting & large windows overlooking the backyard- Sprawling Owner’s suite with accent wall, ample closet space and ensuite bathroom-Updated 4 piece guest bath has radiant floors. California shutters, custom trim, all freshly painted in Designer Neutrals thru out-Bonus lower level living space with a fully finished basement with separate entrance, 3 piece bathroom, updated laundry & storage room plus Space for another bedroom! Private fully fenced backyard made for entertaining & relaxation- gorgeous inground salt water pool with underwater lighting, covered pavilion/ lanai with custom lighting, exposed beams and no shortage of space for entertaining, Storage & pool equipment shed. Double car garage, parking for 6 cars, irrigation & security system- Sought after South Burlington in Nelson School District, easy access to QEW, Appleby Go station, schools, shopping, parks and nature trails (id:50787)
Property Details
|
MLS® Number
|
40650319 |
|
Property Type
|
Single Family |
|
Amenities Near By
|
Hospital, Place Of Worship, Public Transit, Schools, Shopping |
|
Community Features
|
Community Centre |
|
Features
|
Paved Driveway, Automatic Garage Door Opener |
|
Parking Space Total
|
6 |
Building
|
Bathroom Total
|
4 |
|
Bedrooms Above Ground
|
4 |
|
Bedrooms Below Ground
|
1 |
|
Bedrooms Total
|
5 |
|
Appliances
|
Dishwasher, Dryer, Refrigerator, Stove, Washer, Microwave Built-in, Hood Fan, Window Coverings |
|
Architectural Style
|
2 Level |
|
Basement Development
|
Finished |
|
Basement Type
|
Full (finished) |
|
Construction Material
|
Wood Frame |
|
Construction Style Attachment
|
Detached |
|
Cooling Type
|
Central Air Conditioning |
|
Exterior Finish
|
Brick, Wood |
|
Half Bath Total
|
1 |
|
Heating Fuel
|
Natural Gas |
|
Stories Total
|
2 |
|
Size Interior
|
2331 Sqft |
|
Type
|
House |
|
Utility Water
|
Municipal Water |
Parking
Land
|
Acreage
|
No |
|
Land Amenities
|
Hospital, Place Of Worship, Public Transit, Schools, Shopping |
|
Landscape Features
|
Landscaped |
|
Sewer
|
Municipal Sewage System |
|
Size Depth
|
110 Ft |
|
Size Frontage
|
65 Ft |
|
Size Total Text
|
Under 1/2 Acre |
|
Zoning Description
|
Res |
Rooms
| Level |
Type |
Length |
Width |
Dimensions |
|
Second Level |
4pc Bathroom |
|
|
Measurements not available |
|
Second Level |
Bedroom |
|
|
11'9'' x 8'7'' |
|
Second Level |
Bedroom |
|
|
11'9'' x 9'11'' |
|
Second Level |
Bedroom |
|
|
16'4'' x 12'1'' |
|
Second Level |
Full Bathroom |
|
|
Measurements not available |
|
Second Level |
Primary Bedroom |
|
|
16'4'' x 11'4'' |
|
Basement |
Laundry Room |
|
|
10'5'' x 10'1'' |
|
Basement |
3pc Bathroom |
|
|
Measurements not available |
|
Basement |
Bedroom |
|
|
26'11'' x 12'2'' |
|
Basement |
Recreation Room |
|
|
15'9'' x 11'11'' |
|
Main Level |
2pc Bathroom |
|
|
Measurements not available |
|
Main Level |
Office |
|
|
12'2'' x 8'11'' |
|
Main Level |
Family Room |
|
|
17'11'' x 13'11'' |
|
Main Level |
Kitchen |
|
|
16'5'' x 10'10'' |
|
Main Level |
Dining Room |
|
|
12'11'' x 10'10'' |
|
Main Level |
Living Room |
|
|
19'1'' x 12'11'' |
https://www.realtor.ca/real-estate/27446778/493-wicklow-road-burlington



















