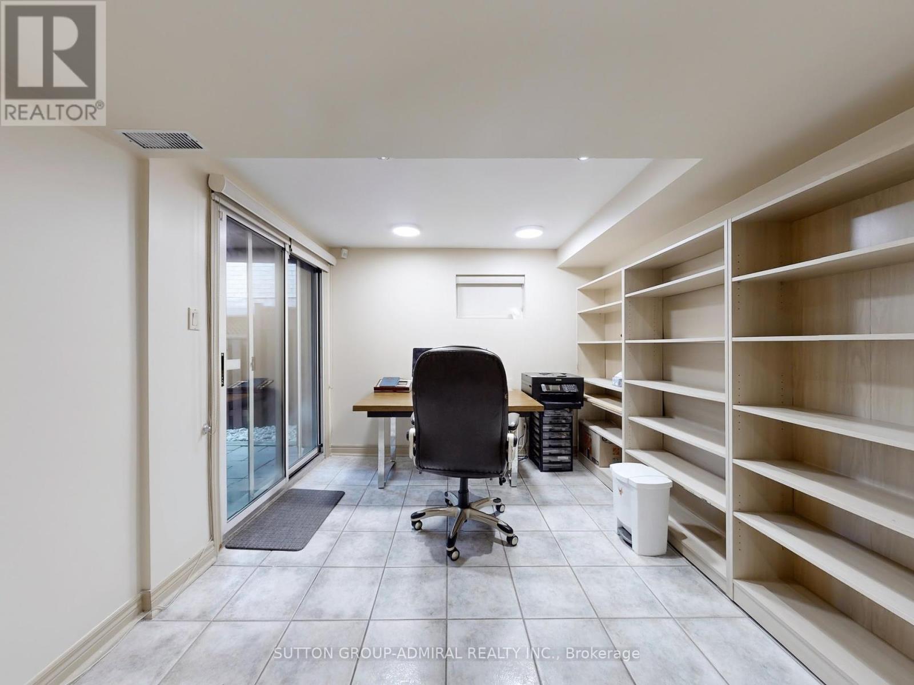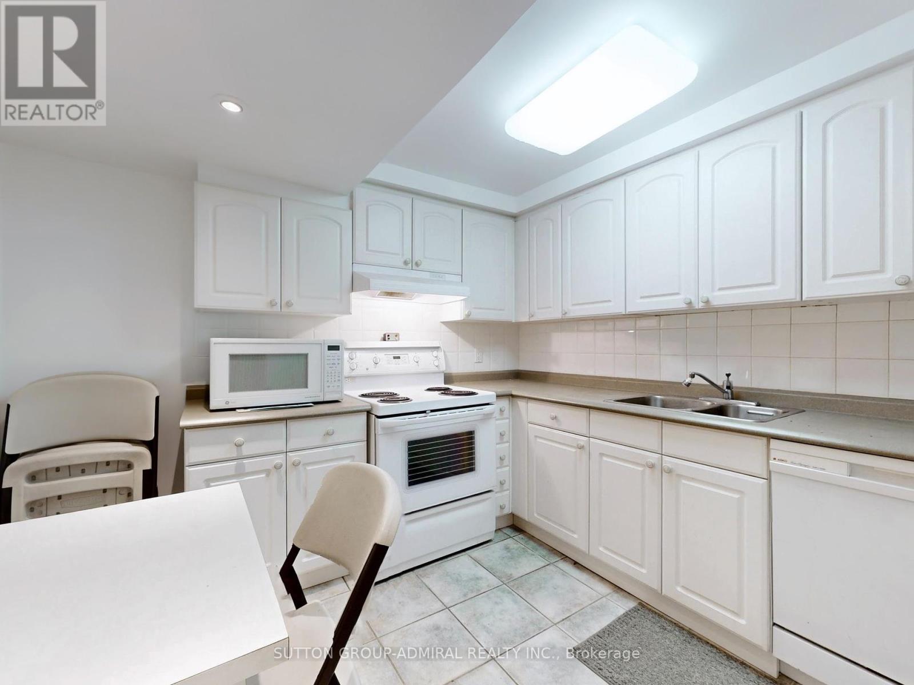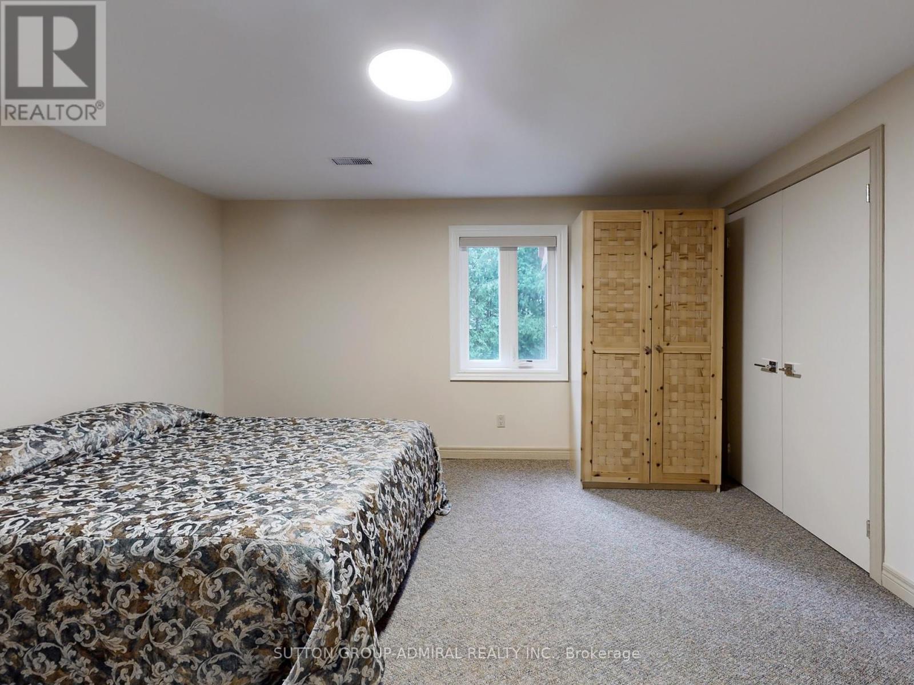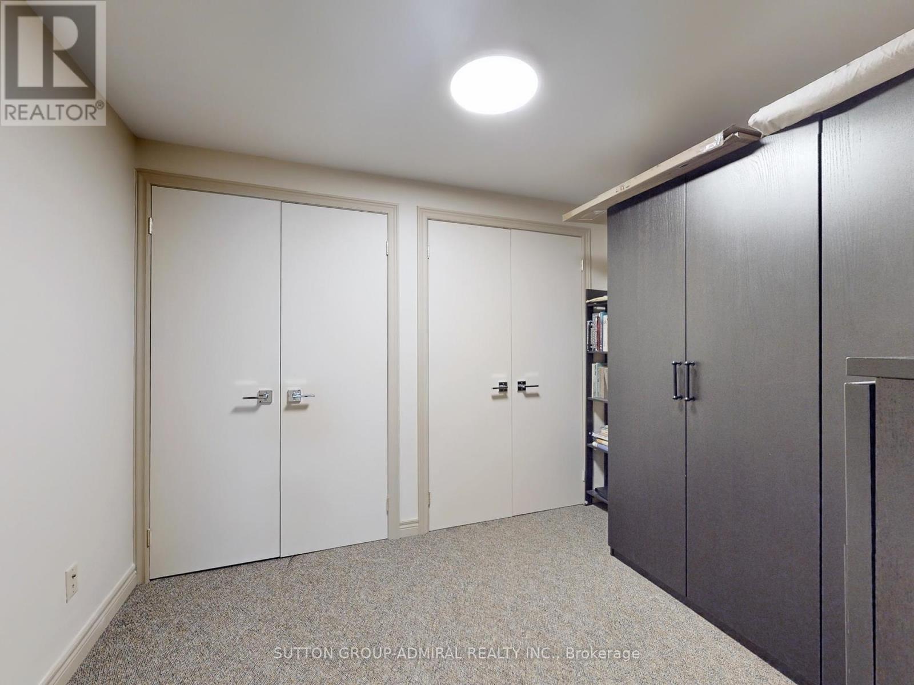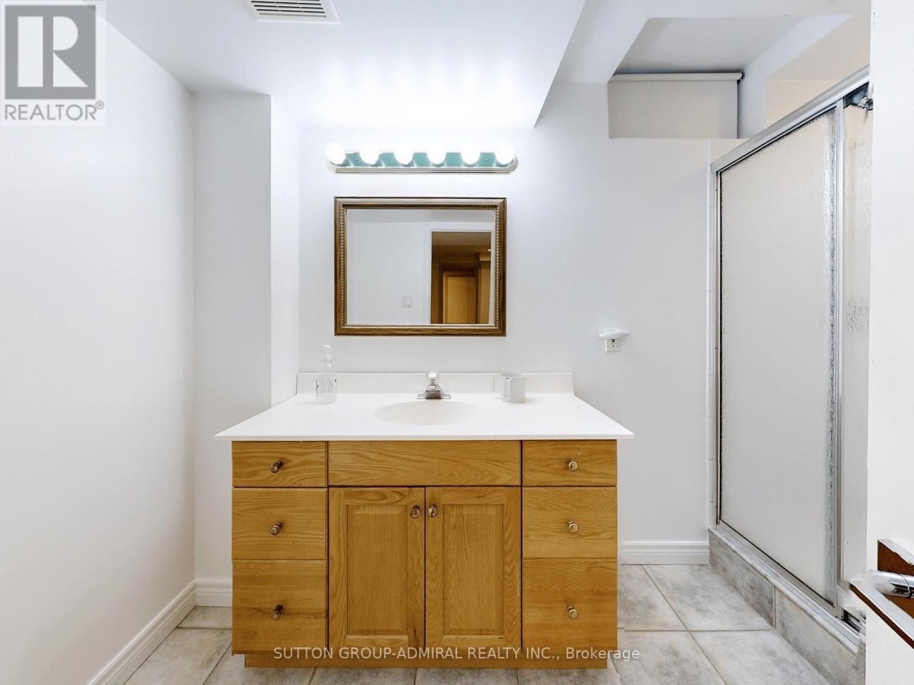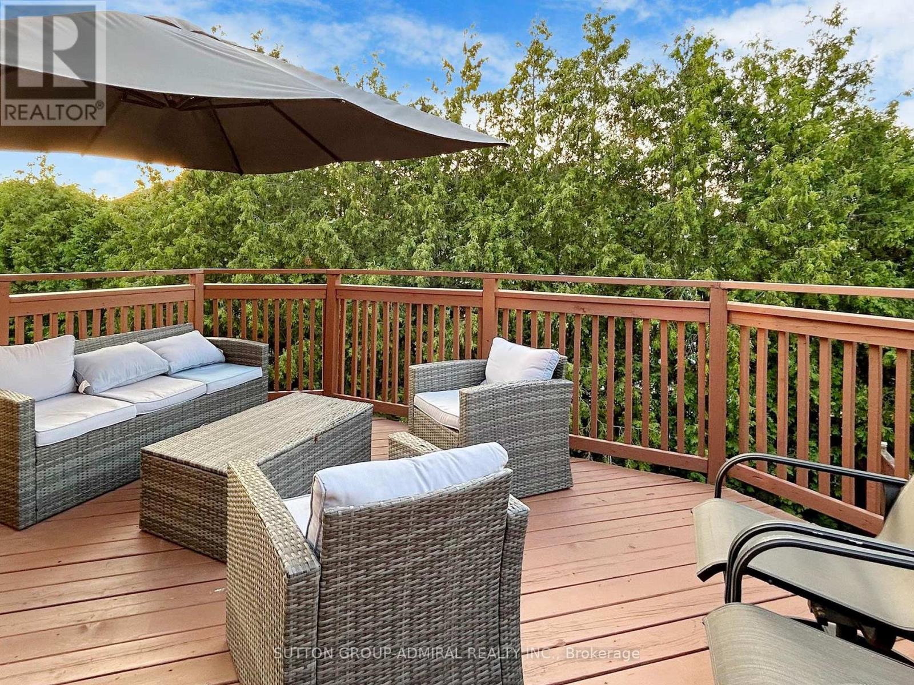6 Bedroom
4 Bathroom
Fireplace
Central Air Conditioning
Forced Air
$1,699,000
***IMPECCABLE, BRIGHT, LARGE & SPACIOUS Luxury home in the highly sought-after Flamingo/Uplands Area! Features: Functional 4+2 bdrm layout, 4 baths, attached 2-car garage with dble drive, gleaming hrdwd floors throughout, spot lighting throughout, fresh paints, spacious chef's kitchen with stainless steel applicanes and granite countertops, large eat-in area and walk-out deck, large oversized family room with vaulted ceilings and fireplace, spacious dining room & living room, generous master bdrm with 6pc ensuite bath, professionally finished basement with above grade windows, 2 additional bedroom, 3 piece bath, 2nd kitchen (passover) + office and walk-out to patio and fully fenced backyard oasis. Ideal location, steps to parks transit, great schools, shops, restaraunts, places of worship hwy 7, promenade & much more, Do not miss out! **** EXTRAS **** Awning, Interlocking walkway, EAC, Central Humidifier. (id:50787)
Property Details
|
MLS® Number
|
N8458302 |
|
Property Type
|
Single Family |
|
Community Name
|
Uplands |
|
Amenities Near By
|
Park, Place Of Worship, Schools |
|
Community Features
|
Community Centre |
|
Parking Space Total
|
4 |
Building
|
Bathroom Total
|
4 |
|
Bedrooms Above Ground
|
4 |
|
Bedrooms Below Ground
|
2 |
|
Bedrooms Total
|
6 |
|
Appliances
|
Dryer, Microwave, Refrigerator, Stove, Washer |
|
Basement Development
|
Finished |
|
Basement Features
|
Apartment In Basement, Walk Out |
|
Basement Type
|
N/a (finished) |
|
Construction Style Attachment
|
Detached |
|
Cooling Type
|
Central Air Conditioning |
|
Exterior Finish
|
Brick |
|
Fireplace Present
|
Yes |
|
Heating Fuel
|
Natural Gas |
|
Heating Type
|
Forced Air |
|
Stories Total
|
2 |
|
Type
|
House |
|
Utility Water
|
Municipal Water |
Parking
Land
|
Acreage
|
No |
|
Land Amenities
|
Park, Place Of Worship, Schools |
|
Sewer
|
Sanitary Sewer |
|
Size Irregular
|
40.5 X 126.26 Ft |
|
Size Total Text
|
40.5 X 126.26 Ft |
Rooms
| Level |
Type |
Length |
Width |
Dimensions |
|
Second Level |
Primary Bedroom |
5.17 m |
4.79 m |
5.17 m x 4.79 m |
|
Second Level |
Bedroom 2 |
3.37 m |
3.11 m |
3.37 m x 3.11 m |
|
Second Level |
Bedroom 3 |
3.03 m |
3.01 m |
3.03 m x 3.01 m |
|
Second Level |
Bedroom 4 |
3.85 m |
3.08 m |
3.85 m x 3.08 m |
|
Basement |
Office |
2.66 m |
3.06 m |
2.66 m x 3.06 m |
|
Basement |
Recreational, Games Room |
4.97 m |
8.86 m |
4.97 m x 8.86 m |
|
Basement |
Bedroom 5 |
3.82 m |
4.34 m |
3.82 m x 4.34 m |
|
Main Level |
Living Room |
8.21 m |
3.29 m |
8.21 m x 3.29 m |
|
Main Level |
Dining Room |
8.21 m |
3.29 m |
8.21 m x 3.29 m |
|
Main Level |
Kitchen |
6.11 m |
3.01 m |
6.11 m x 3.01 m |
|
Main Level |
Eating Area |
5.51 m |
2.77 m |
5.51 m x 2.77 m |
|
Main Level |
Family Room |
5.17 m |
3.77 m |
5.17 m x 3.77 m |
https://www.realtor.ca/real-estate/27064714/493-highcliffe-drive-vaughan-uplands



























