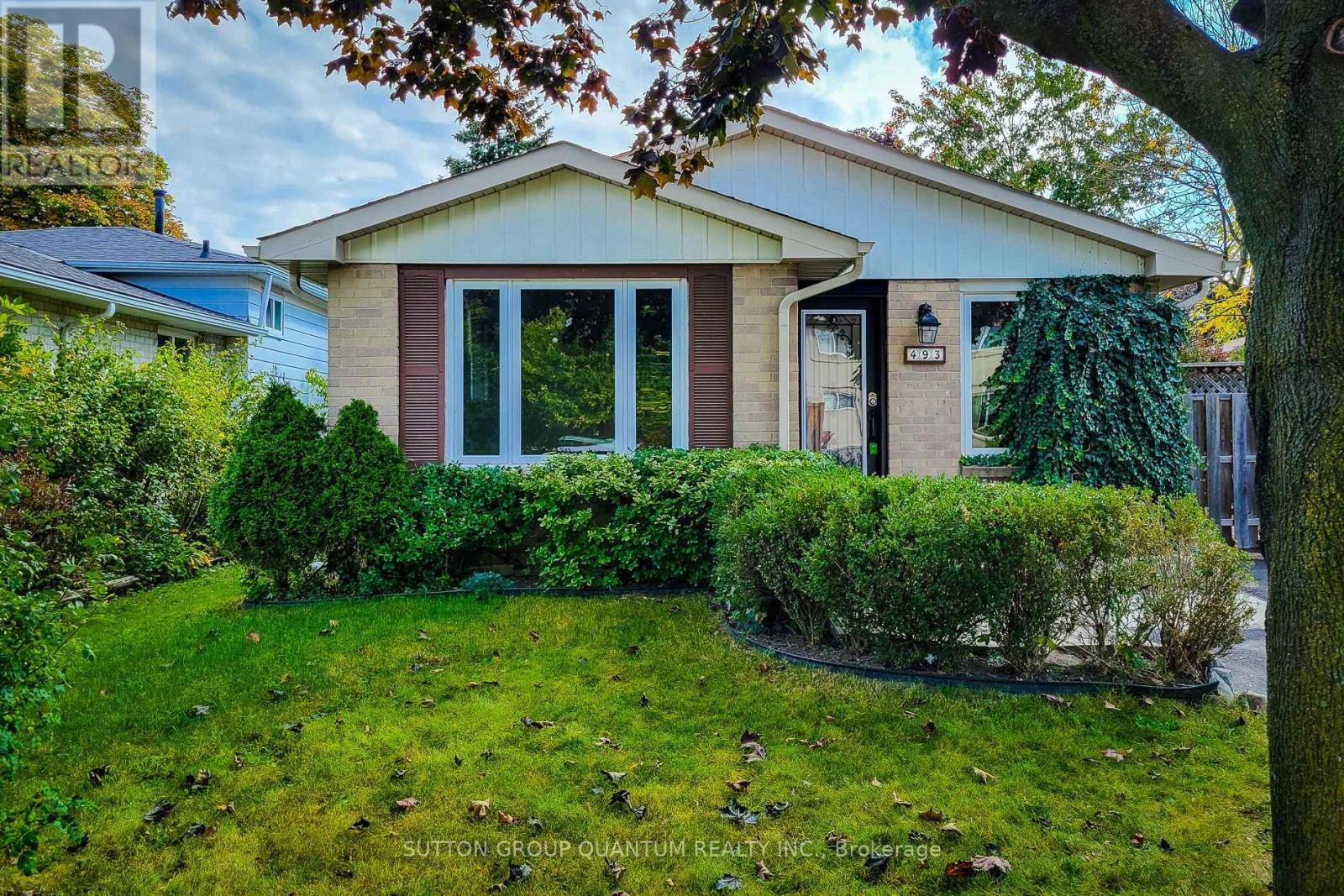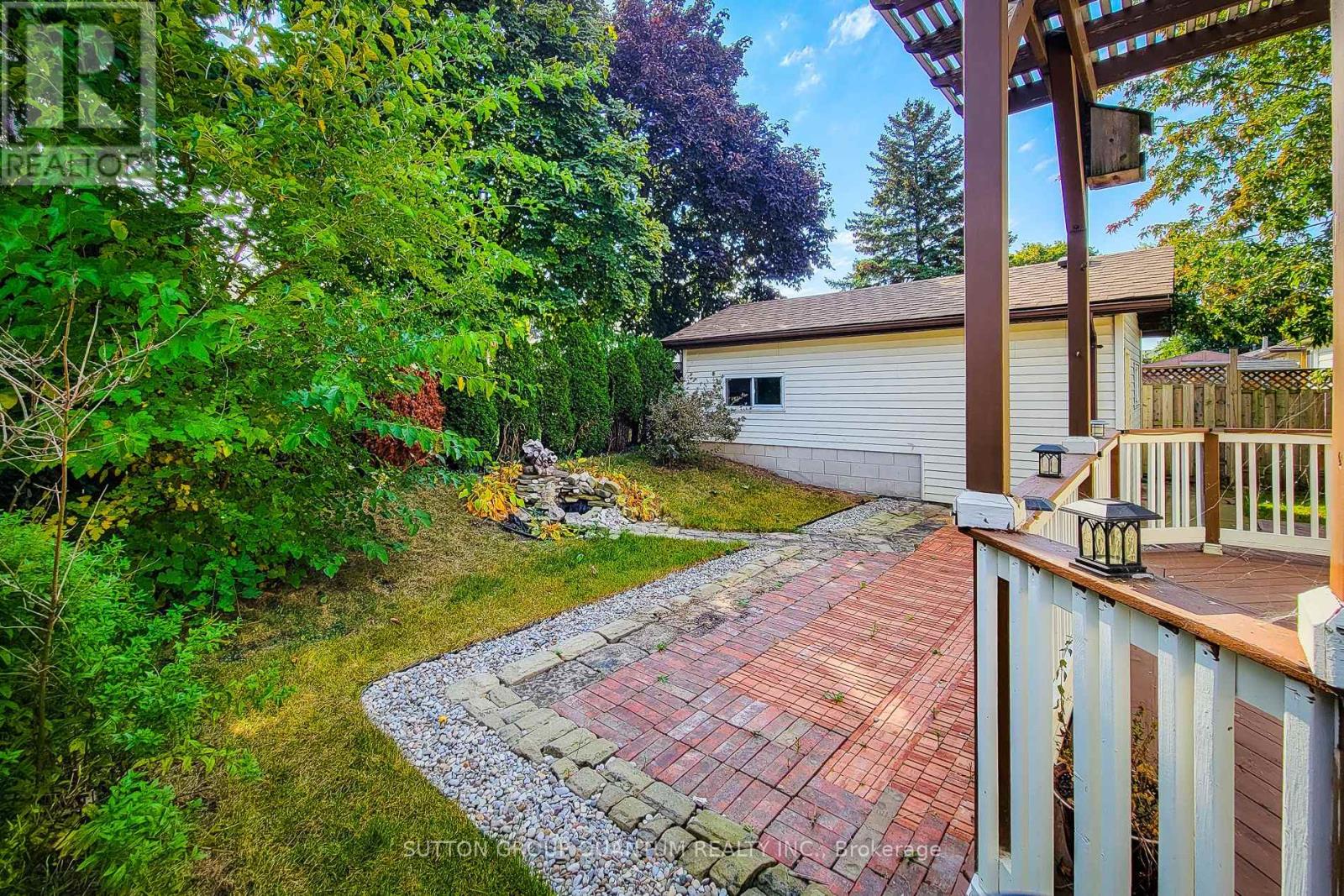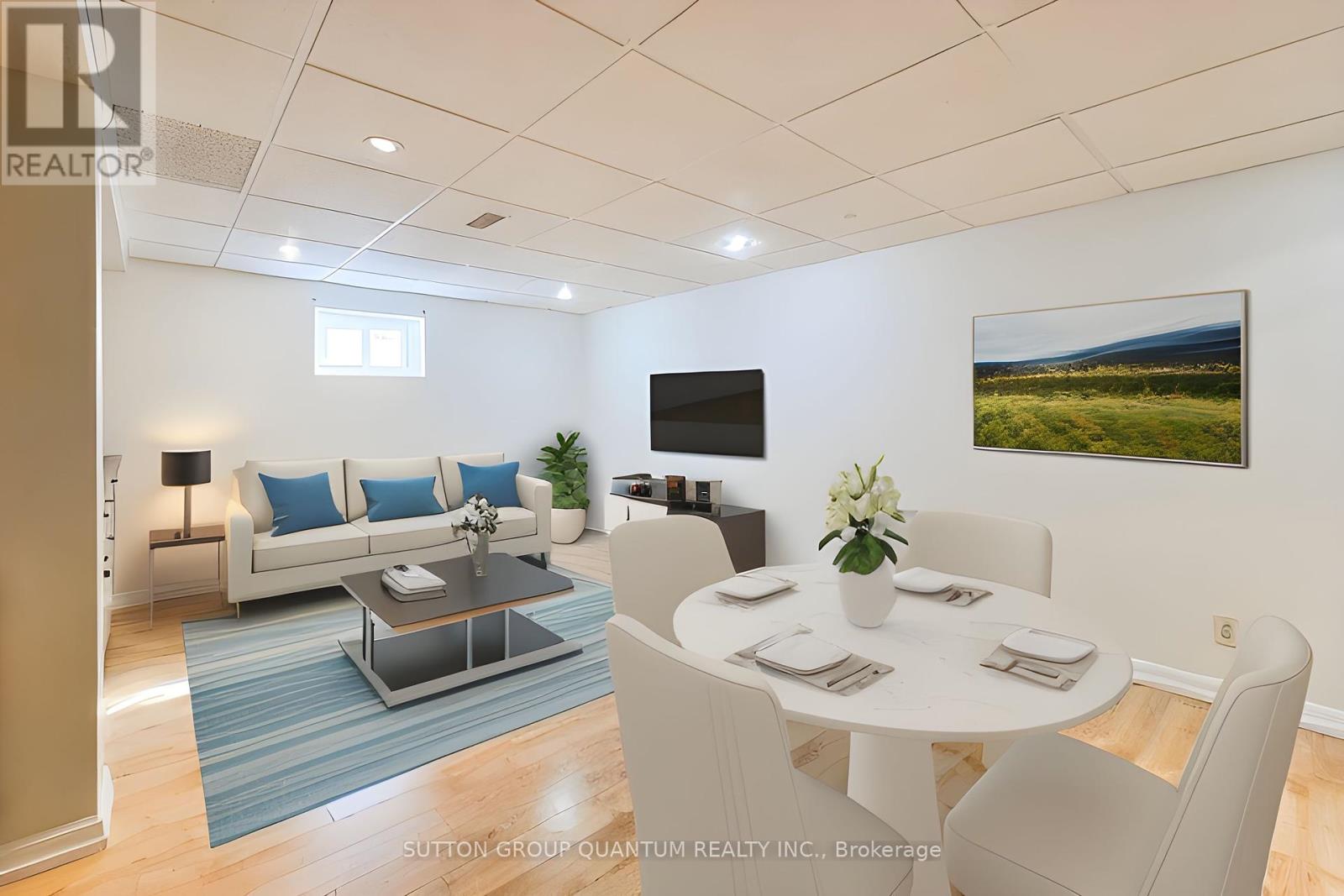3 Bedroom
2 Bathroom
Central Air Conditioning
Forced Air
$725,000
Discover the perfect blend of comfort and convenience in this inviting West Mountain home! Nestled in a mature, family-friendly neighbourhood, enjoy effortless access to the LINC and public transportation, making commuting a breeze. Step inside to a spacious and well maintained three-level backsplit that welcomes you with a modern, eat-in kitchen, updated windows, and a newer roof. With three generously sized bedrooms, an open-concept floor plan, and freshly painted interiors in neutral tones, this home offers a warm and welcoming ambiance that's ready for your personal touch. Outside, you'll find an oversized detached shed/garage, providing ample space for out-of-season storage or a workshop. Enjoy leisurely strolls to nearby parks, take in the serene views at Garth reservoir, and benefit from proximity to schools, including Mohawk College. Please note, some rooms have been virtually staged to help you envision the possibilities. Don't miss out on this fantastic opportunity to make this house your home! shed roof, approx. 2021, windows/roof approx. 2010, soffits, downspouts approx. 2021. Freshly painted 2023. (id:50787)
Property Details
|
MLS® Number
|
X8384246 |
|
Property Type
|
Single Family |
|
Community Name
|
Gourley |
|
Parking Space Total
|
3 |
Building
|
Bathroom Total
|
2 |
|
Bedrooms Above Ground
|
3 |
|
Bedrooms Total
|
3 |
|
Appliances
|
Refrigerator, Stove |
|
Basement Development
|
Finished |
|
Basement Type
|
N/a (finished) |
|
Construction Style Attachment
|
Detached |
|
Construction Style Split Level
|
Backsplit |
|
Cooling Type
|
Central Air Conditioning |
|
Exterior Finish
|
Aluminum Siding |
|
Foundation Type
|
Unknown |
|
Heating Fuel
|
Natural Gas |
|
Heating Type
|
Forced Air |
|
Type
|
House |
|
Utility Water
|
Municipal Water |
Parking
Land
|
Acreage
|
No |
|
Sewer
|
Sanitary Sewer |
|
Size Irregular
|
45.1 X 100.21 Ft |
|
Size Total Text
|
45.1 X 100.21 Ft |
Rooms
| Level |
Type |
Length |
Width |
Dimensions |
|
Second Level |
Bedroom |
4.85 m |
2.79 m |
4.85 m x 2.79 m |
|
Second Level |
Bedroom 2 |
4.09 m |
3.3 m |
4.09 m x 3.3 m |
|
Second Level |
Bedroom 3 |
3.05 m |
2.97 m |
3.05 m x 2.97 m |
|
Second Level |
Bathroom |
|
|
Measurements not available |
|
Basement |
Bathroom |
|
|
Measurements not available |
|
Basement |
Recreational, Games Room |
|
|
Measurements not available |
|
Basement |
Laundry Room |
|
|
Measurements not available |
|
Main Level |
Foyer |
|
|
Measurements not available |
|
Main Level |
Living Room |
6.45 m |
3.38 m |
6.45 m x 3.38 m |
|
Main Level |
Dining Room |
6.45 m |
3.38 m |
6.45 m x 3.38 m |
|
Main Level |
Kitchen |
4.22 m |
3.33 m |
4.22 m x 3.33 m |
https://www.realtor.ca/real-estate/26959451/493-brigadoon-drive-hamilton-gourley






















