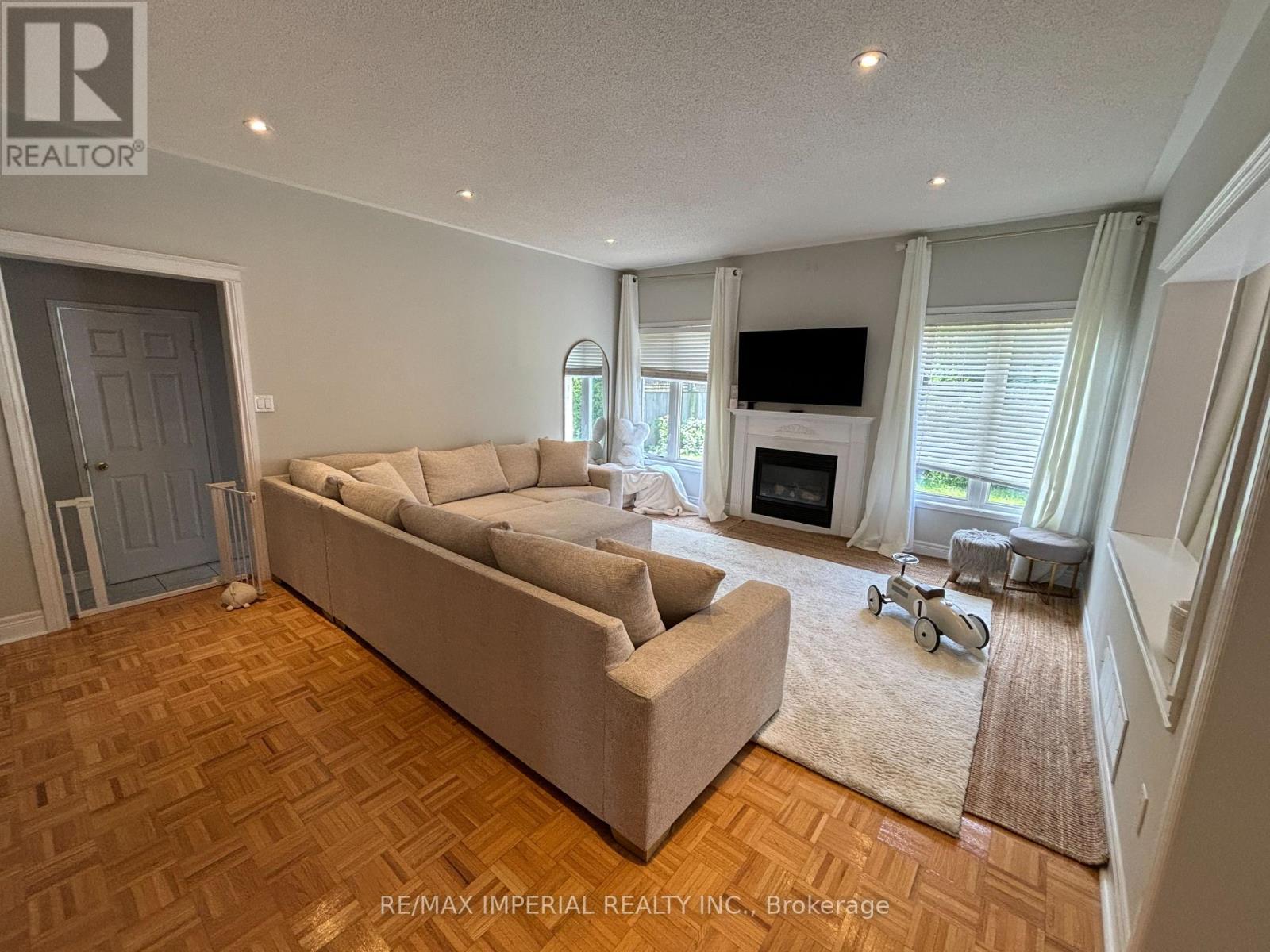4 Bedroom
4 Bathroom
2500 - 3000 sqft
Fireplace
Central Air Conditioning
Forced Air
$4,500 Monthly
Prestigious Huron Heights Community** Quite Neighborhood By City Heart** East Facing To Park, Close toTransit & School**Mins. To Library, Plaza & Square One*, Easy Access To Hwy 403, 401 & QEW; BeautifulPrivate Backyard, Hardwood Parquet Floor, 4 Bedrooms W/ 2 Ensuite, Bright & Clean, Approx 2900Sf. Pictures from previous listing. (id:50787)
Property Details
|
MLS® Number
|
W11997046 |
|
Property Type
|
Single Family |
|
Community Name
|
Hurontario |
|
Parking Space Total
|
4 |
Building
|
Bathroom Total
|
4 |
|
Bedrooms Above Ground
|
4 |
|
Bedrooms Total
|
4 |
|
Age
|
16 To 30 Years |
|
Appliances
|
Dishwasher, Dryer, Water Heater, Jacuzzi, Stove, Washer, Refrigerator |
|
Basement Development
|
Partially Finished |
|
Basement Type
|
N/a (partially Finished) |
|
Construction Style Attachment
|
Detached |
|
Cooling Type
|
Central Air Conditioning |
|
Exterior Finish
|
Brick, Stone |
|
Fireplace Present
|
Yes |
|
Flooring Type
|
Carpeted, Parquet, Ceramic |
|
Foundation Type
|
Concrete |
|
Half Bath Total
|
1 |
|
Heating Fuel
|
Natural Gas |
|
Heating Type
|
Forced Air |
|
Stories Total
|
2 |
|
Size Interior
|
2500 - 3000 Sqft |
|
Type
|
House |
|
Utility Water
|
Municipal Water |
Parking
Land
|
Acreage
|
No |
|
Sewer
|
Sanitary Sewer |
|
Size Depth
|
89 Ft ,1 In |
|
Size Frontage
|
45 Ft ,3 In |
|
Size Irregular
|
45.3 X 89.1 Ft |
|
Size Total Text
|
45.3 X 89.1 Ft |
Rooms
| Level |
Type |
Length |
Width |
Dimensions |
|
Second Level |
Primary Bedroom |
4.63 m |
5.79 m |
4.63 m x 5.79 m |
|
Second Level |
Bedroom 2 |
3.35 m |
4.2 m |
3.35 m x 4.2 m |
|
Second Level |
Bedroom 3 |
4.57 m |
3.35 m |
4.57 m x 3.35 m |
|
Second Level |
Bedroom 4 |
4.27 m |
3.47 m |
4.27 m x 3.47 m |
|
Basement |
Recreational, Games Room |
4.27 m |
3.89 m |
4.27 m x 3.89 m |
|
Main Level |
Living Room |
6.09 m |
3.35 m |
6.09 m x 3.35 m |
|
Main Level |
Dining Room |
6.09 m |
3.35 m |
6.09 m x 3.35 m |
|
Main Level |
Kitchen |
3.66 m |
3.68 m |
3.66 m x 3.68 m |
|
Main Level |
Eating Area |
3.35 m |
3.65 m |
3.35 m x 3.65 m |
|
Main Level |
Family Room |
5.47 m |
4.6 m |
5.47 m x 4.6 m |
https://www.realtor.ca/real-estate/27972304/4916-huron-heights-drive-mississauga-hurontario-hurontario























