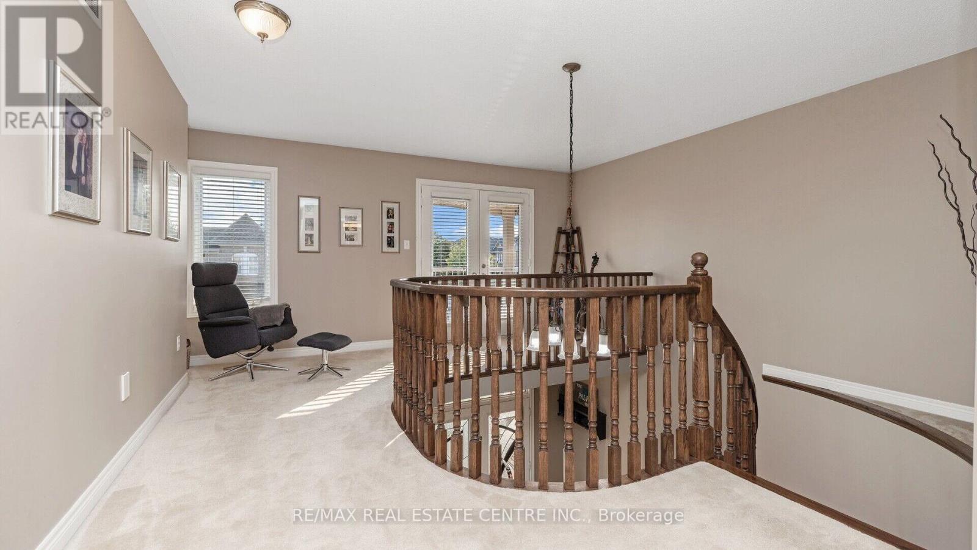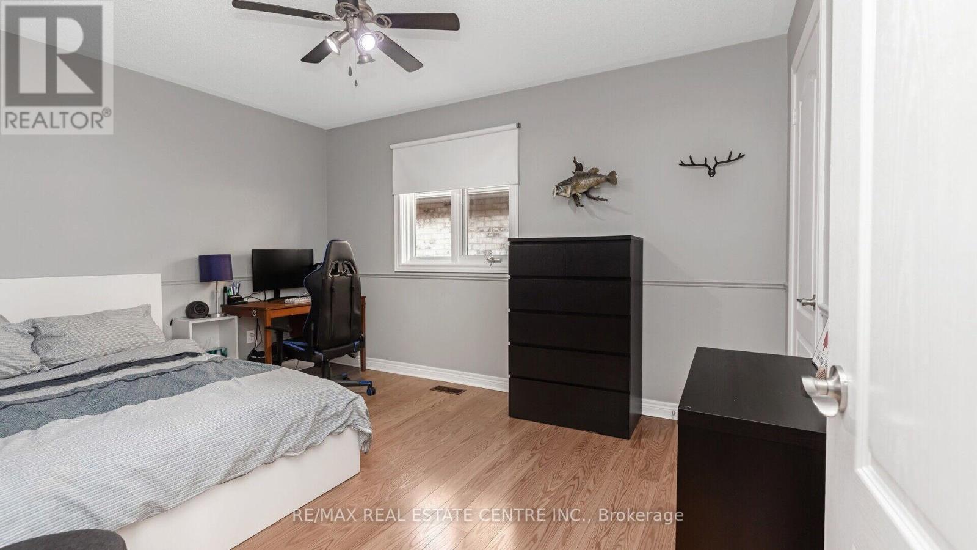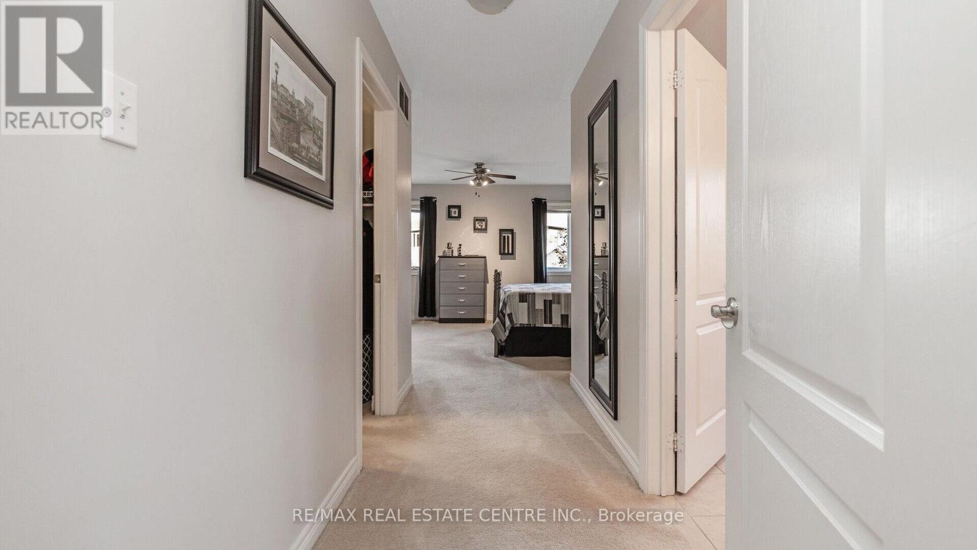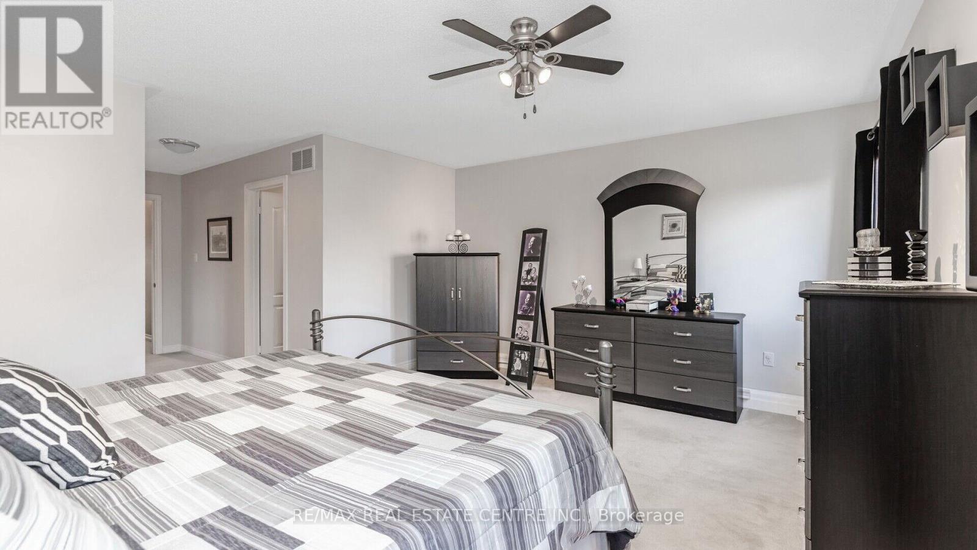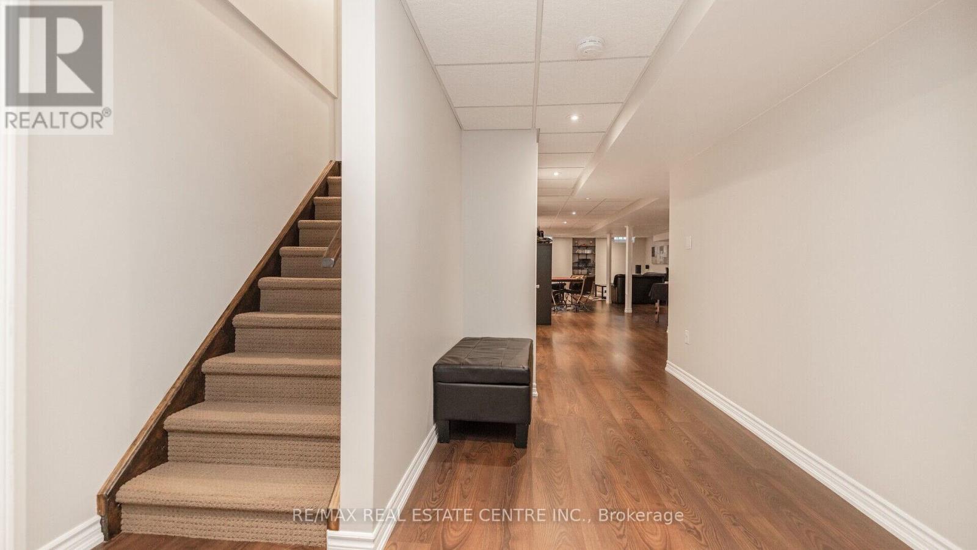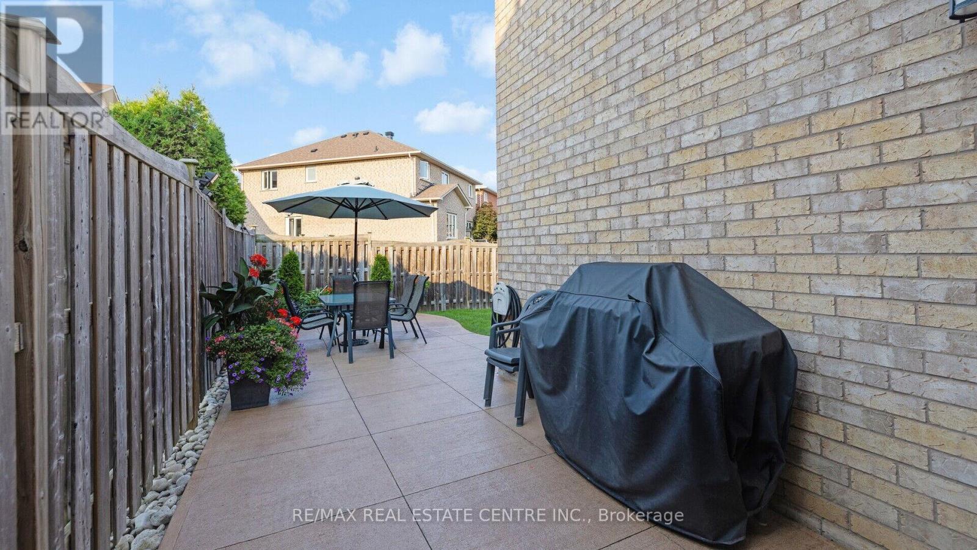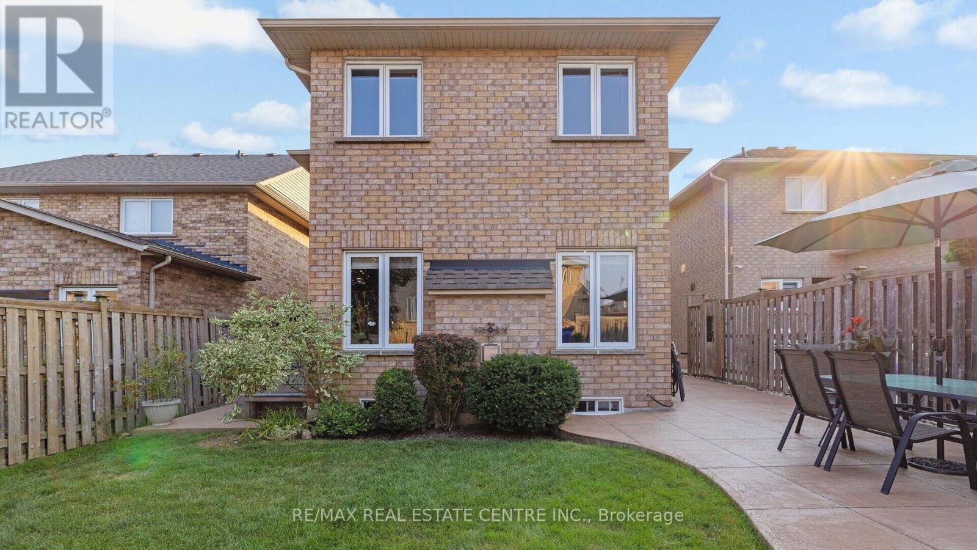4 Bedroom
4 Bathroom
Fireplace
Central Air Conditioning
Forced Air
$1,399,900
Desirable Clarke neighborhood of Milton. Stunning 4 bedroom home with Double Door Entry, 9 Ft Ceiling Upgraded Oak Staircase, Tall Maple Kitchen Cabinets, Pantry, Backsplash with S/S appliances and a walkout to a premium-sized, beautifully landscaped backyard. Enjoy hardwood floors on the main level complimented by pot lights creating a bright and welcoming atmosphere. The living room showcases Coffered Ceiling, Crown Moulding and a beautiful gas fireplace Which is perfect perfect for cozy evenings. Convenient Main Floor Laundry. The primary bedroom features a 5 piece ensuite, large walk-in closet, offering ample storage space. It also has Balcony on Second floor to Sit and enjoy the experience of fresh air. The fully finished basement with Open Concept Perfect for Family Get-Togethers includes a wet bar, ideal for entertaining guests. This home also includes a double car garage, providing ample parking and storage. Newly Asphalt Driveway done in ( 2021), New Roof in ( 2018).This gem wont last long don't miss your chance to own this incredible property! (id:50787)
Property Details
|
MLS® Number
|
W9348822 |
|
Property Type
|
Single Family |
|
Community Name
|
Clarke |
|
Amenities Near By
|
Public Transit |
|
Community Features
|
Community Centre |
|
Parking Space Total
|
4 |
Building
|
Bathroom Total
|
4 |
|
Bedrooms Above Ground
|
4 |
|
Bedrooms Total
|
4 |
|
Amenities
|
Fireplace(s) |
|
Appliances
|
Water Heater, Dishwasher, Dryer, Refrigerator, Stove, Washer |
|
Basement Development
|
Finished |
|
Basement Type
|
N/a (finished) |
|
Construction Style Attachment
|
Detached |
|
Cooling Type
|
Central Air Conditioning |
|
Exterior Finish
|
Brick |
|
Fireplace Present
|
Yes |
|
Flooring Type
|
Ceramic |
|
Foundation Type
|
Poured Concrete |
|
Half Bath Total
|
1 |
|
Heating Fuel
|
Natural Gas |
|
Heating Type
|
Forced Air |
|
Stories Total
|
2 |
|
Type
|
House |
|
Utility Water
|
Municipal Water |
Parking
Land
|
Acreage
|
No |
|
Land Amenities
|
Public Transit |
|
Sewer
|
Sanitary Sewer |
|
Size Depth
|
100 Ft |
|
Size Frontage
|
36 Ft |
|
Size Irregular
|
36 X 100 Ft |
|
Size Total Text
|
36 X 100 Ft |
|
Zoning Description
|
Residential |
Rooms
| Level |
Type |
Length |
Width |
Dimensions |
|
Second Level |
Primary Bedroom |
4.88 m |
4.06 m |
4.88 m x 4.06 m |
|
Second Level |
Bedroom 2 |
3.84 m |
3.35 m |
3.84 m x 3.35 m |
|
Second Level |
Bedroom 3 |
4.77 m |
3.17 m |
4.77 m x 3.17 m |
|
Second Level |
Bedroom 4 |
3.99 m |
3.05 m |
3.99 m x 3.05 m |
|
Ground Level |
Living Room |
3.66 m |
3.05 m |
3.66 m x 3.05 m |
|
Ground Level |
Dining Room |
3.66 m |
2.44 m |
3.66 m x 2.44 m |
|
Ground Level |
Kitchen |
3.05 m |
3.05 m |
3.05 m x 3.05 m |
|
Ground Level |
Eating Area |
4.23 m |
3.15 m |
4.23 m x 3.15 m |
|
Ground Level |
Family Room |
4.88 m |
4.06 m |
4.88 m x 4.06 m |
https://www.realtor.ca/real-estate/27413075/491-willmott-crescent-milton-clarke-clarke
















