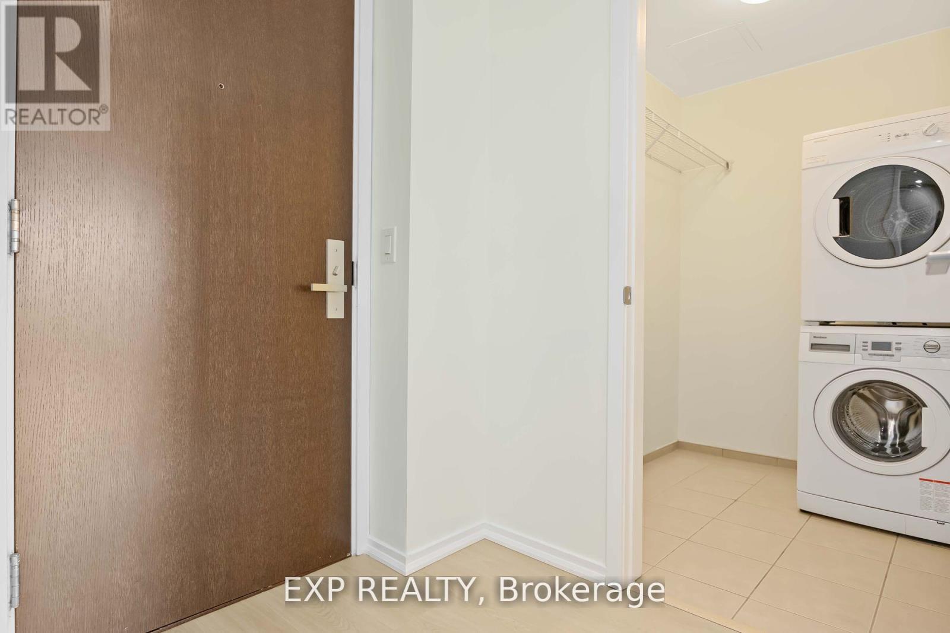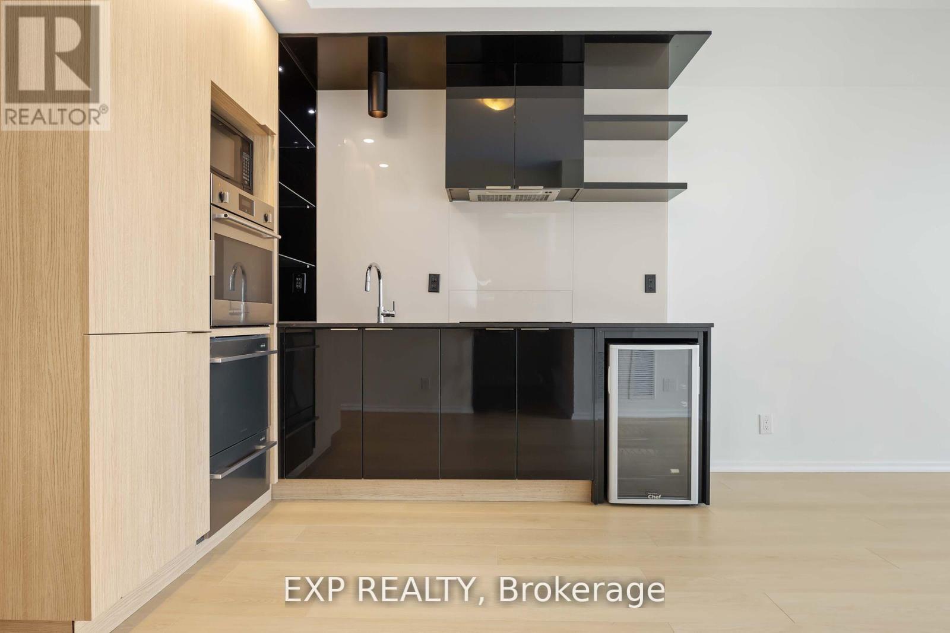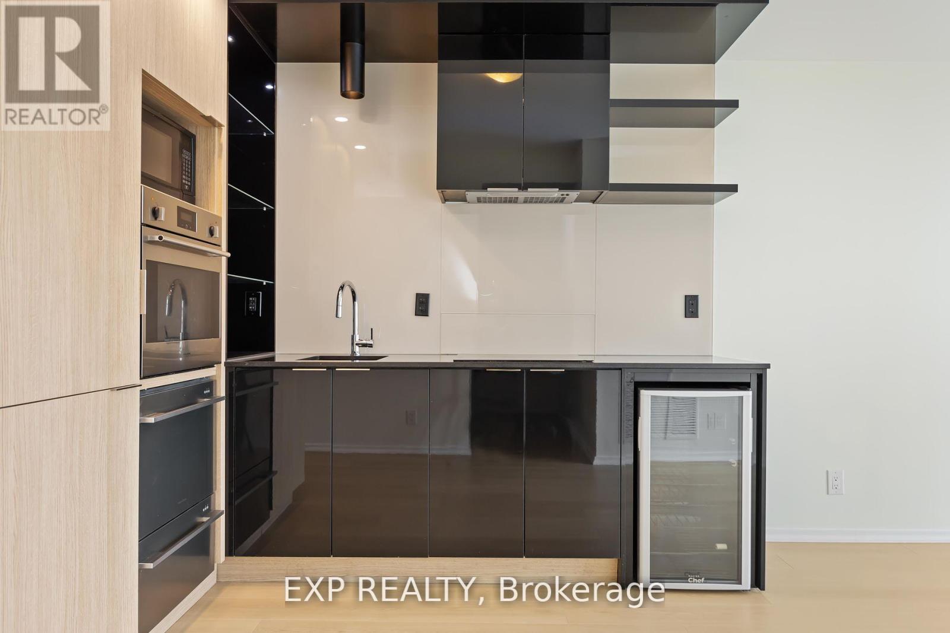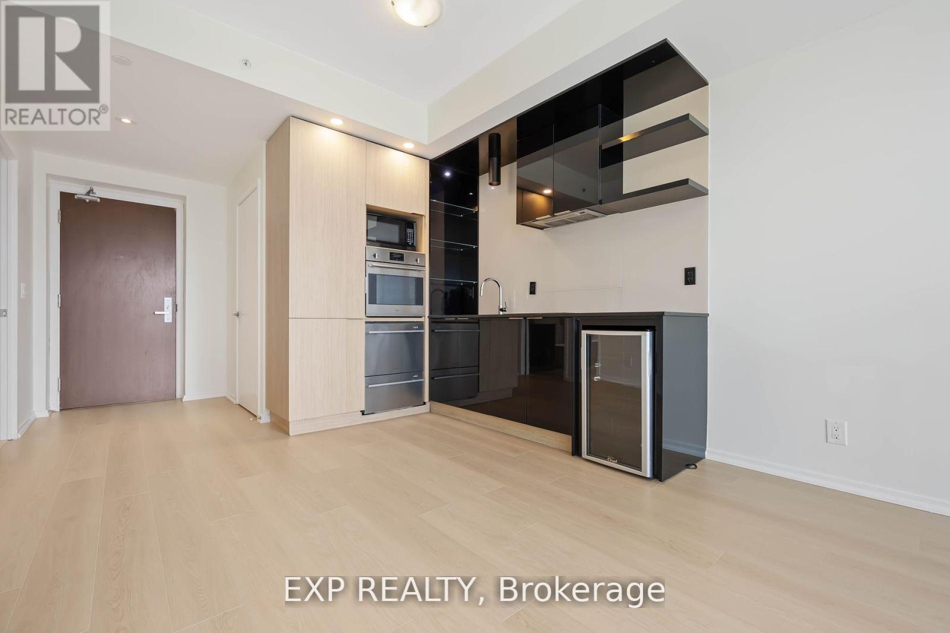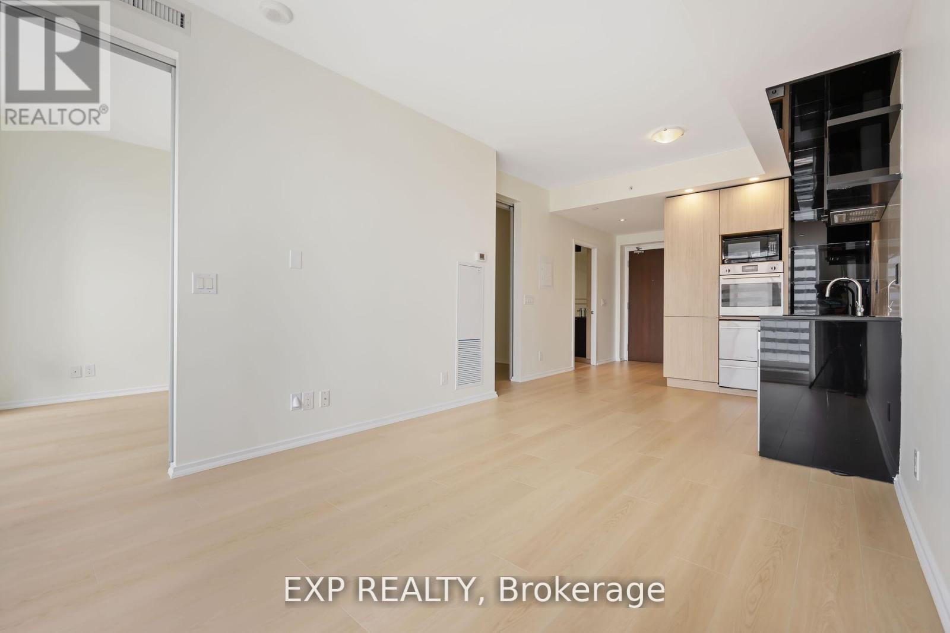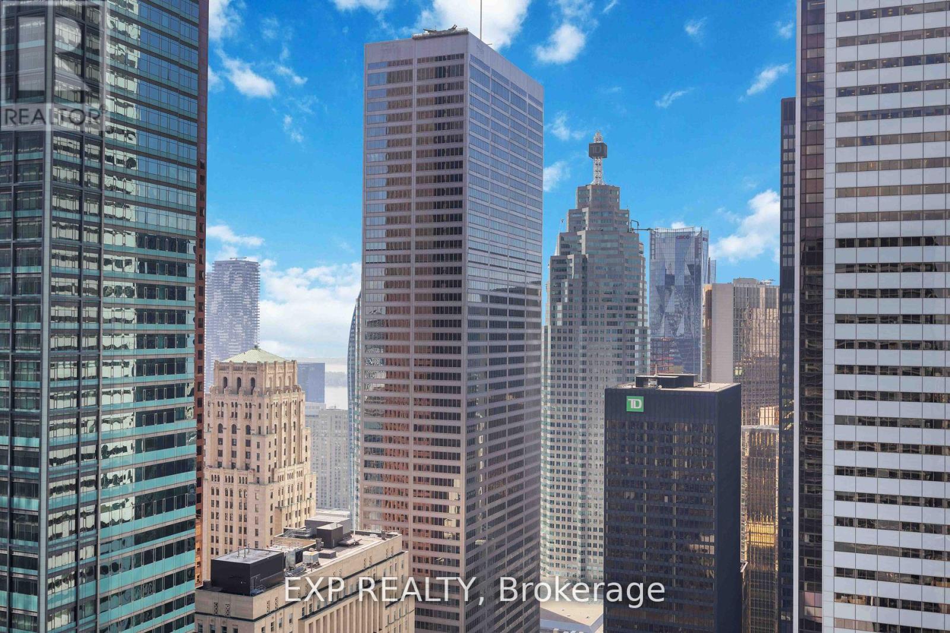4909 - 70 Temperance Street Toronto, Ontario M5H 0B1
$659,900Maintenance,
$494.40 Monthly
Maintenance,
$494.40 MonthlyWelcome to your sky-high slice of the city, where you can live large (but not too large--it's a one-bedroom, after all). Located on the 49th floor of the swanky INDX Condos, this suite boasts 9' ceilings and brand new vinyl flooring that's just begging for your sock slides. The open balcony offers a dual view extravaganza--lake by day, twinkling city lights by night. Modern finishes? Check. Kitchen with appliances so integrated, they finish each others sentences? Double check. Use the den as your second bedroom, or make it your home office (the commute is unbeatable). And there's a walk-in laundry room so spacious, you could park a scooter in there. Building perks include a plethora of modern amenities and a 24-hour concierge who knows everything about everyone. All this in the heart of Toronto's Financial District, with a walk and transit score that'll make your car feel utterly useless. Don't miss out, book your viewing today and elevate your living situation literally and figuratively! **** EXTRAS **** 9' ceilings. Brand new flooring installed and freshly painted. Walk-in laundry room. Open balcony. South exposure. Lake and city view. 24 hours concierge. Tons of amenities. Perfect Walk/TransitScore. (id:50787)
Property Details
| MLS® Number | C9007044 |
| Property Type | Single Family |
| Community Name | Bay Street Corridor |
| Amenities Near By | Public Transit, Schools |
| Community Features | Pet Restrictions |
| Features | Balcony |
| View Type | View, Lake View, City View |
Building
| Bathroom Total | 1 |
| Bedrooms Above Ground | 1 |
| Bedrooms Below Ground | 1 |
| Bedrooms Total | 2 |
| Amenities | Security/concierge, Exercise Centre, Party Room, Separate Electricity Meters, Storage - Locker |
| Appliances | Oven - Built-in, Range, Dishwasher, Dryer, Microwave, Oven, Refrigerator, Stove, Washer, Window Coverings |
| Cooling Type | Central Air Conditioning |
| Exterior Finish | Concrete |
| Heating Fuel | Natural Gas |
| Heating Type | Forced Air |
| Type | Apartment |
Land
| Acreage | No |
| Land Amenities | Public Transit, Schools |
Rooms
| Level | Type | Length | Width | Dimensions |
|---|---|---|---|---|
| Flat | Primary Bedroom | 3.93 m | 2.52 m | 3.93 m x 2.52 m |
| Flat | Dining Room | 3.93 m | 2.52 m | 3.93 m x 2.52 m |
| Flat | Kitchen | 3.93 m | 2.52 m | 3.93 m x 2.52 m |
| Flat | Primary Bedroom | 3.44 m | 2.32 m | 3.44 m x 2.32 m |
| Flat | Den | 3.14 m | 2.83 m | 3.14 m x 2.83 m |
| Flat | Laundry Room | 2 m | 2 m | 2 m x 2 m |
https://www.realtor.ca/real-estate/27114998/4909-70-temperance-street-toronto-bay-street-corridor



