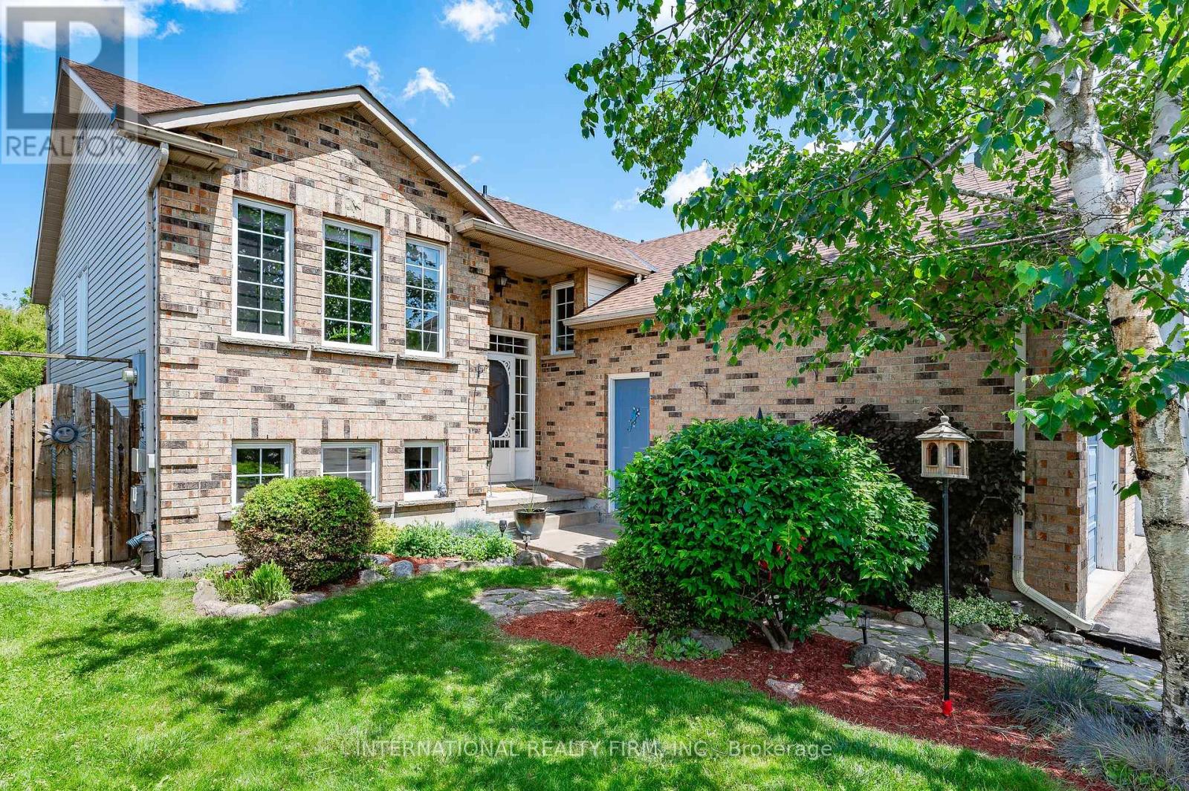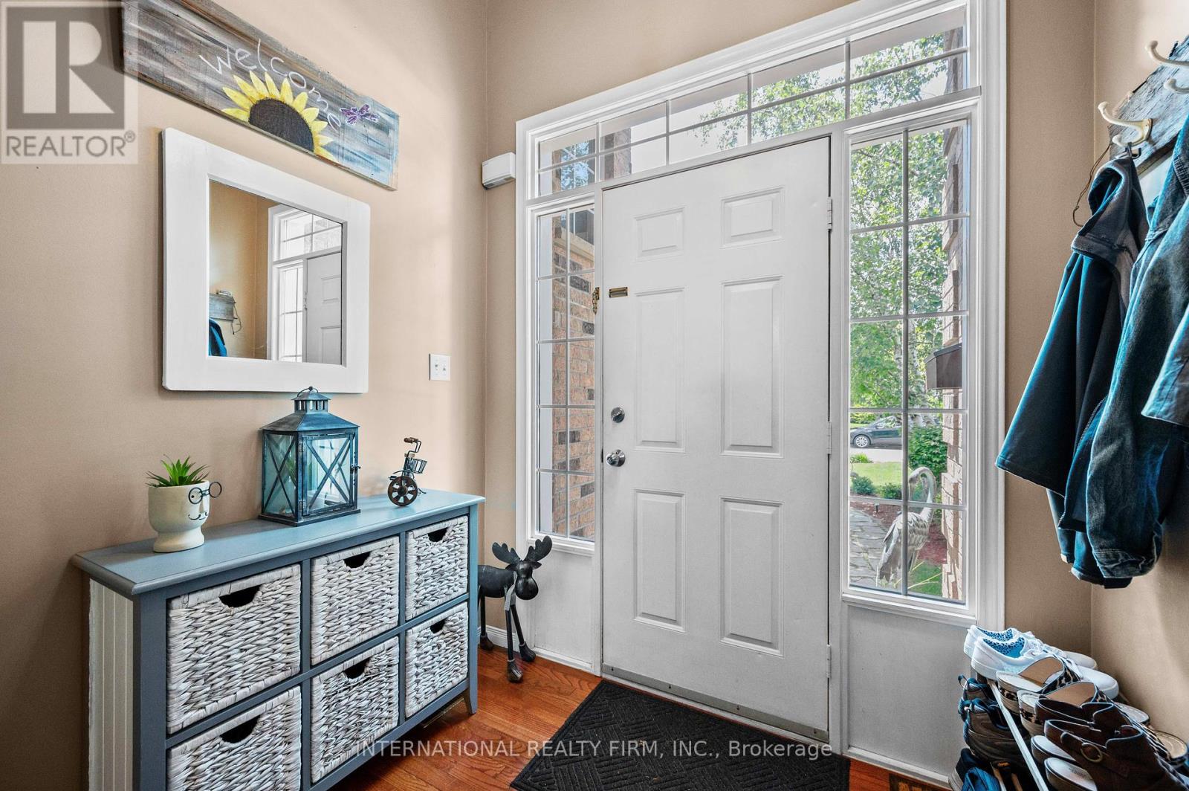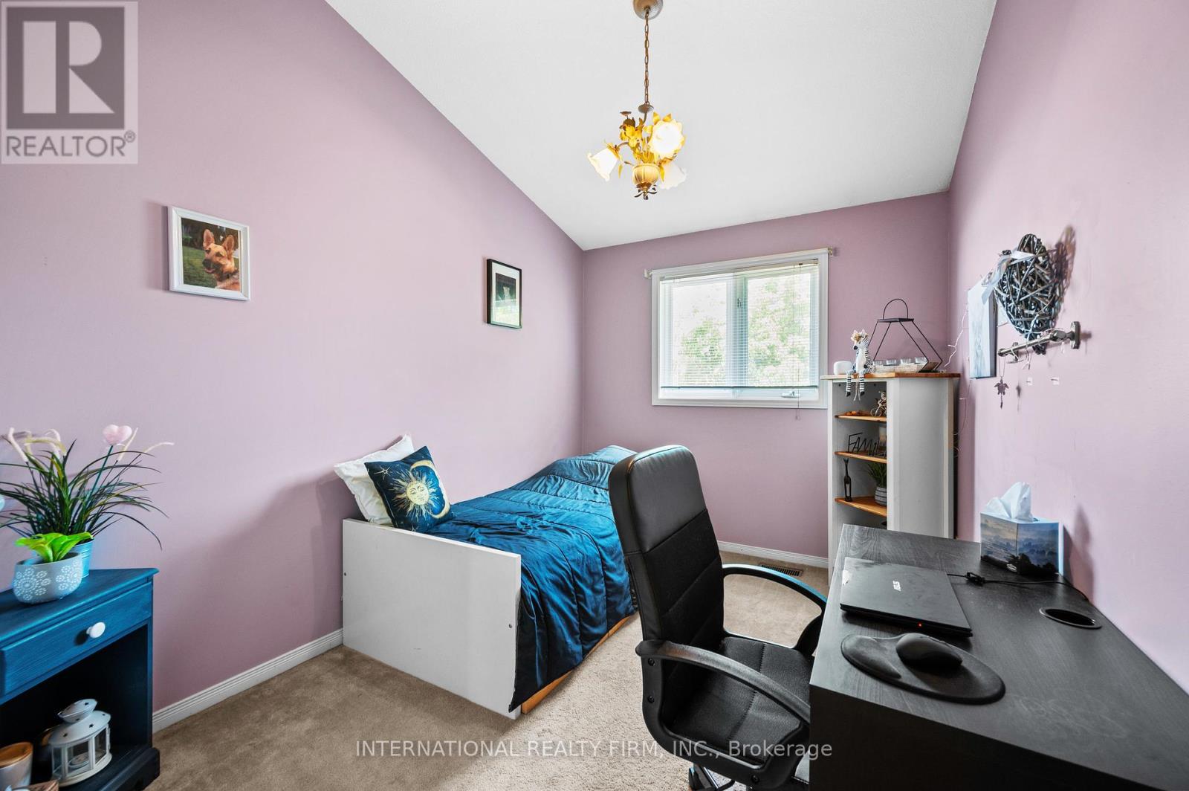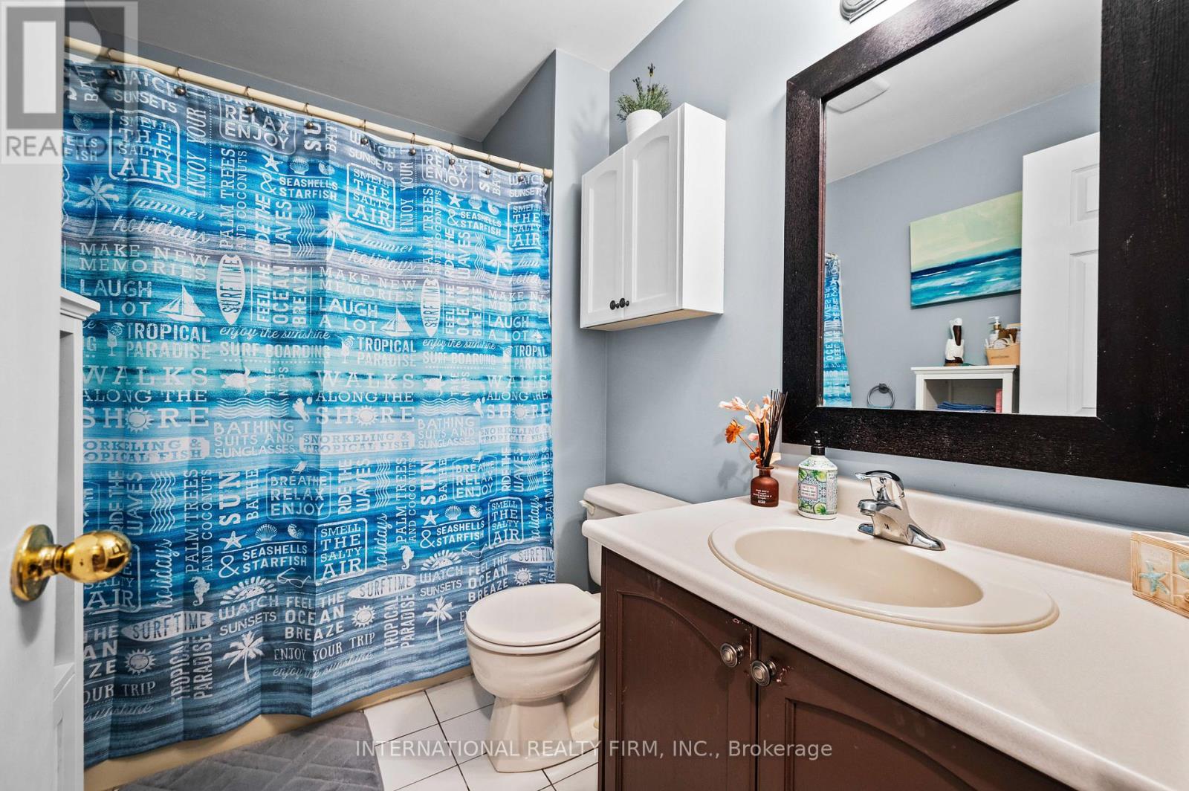4903 Adam Court Lincoln, Ontario L3J 0E2
$739,900
Welcome to 4903 Adam Court, nestled in a quiet, established neighbourhood in Beamsville. This beautiful split-level semi-detached 5 bed, 2 bath home offers a comfortable retreat with an attached garage and a spacious driveway. Step inside to discover natural lighting throughout the coy living room offering a place to gather or relax with a close-by kitchen that provides ample space to prepare delicious meals. Some of the other highlights of this family home include a main floor primary bedroom (with 2 additional bedrooms), a great space to entertain in your private backyard, as well as a finished basement with 2 bedrooms, great storage and laundry. You're close to nearby wineries as well as within walking distance of Hilary Balk Park, Senator Gibson Public School, Lincoln Community Centre. Don't miss your chance to make this stunning home your own! (id:50787)
Property Details
| MLS® Number | X8371464 |
| Property Type | Single Family |
| Amenities Near By | Public Transit, Schools, Place Of Worship |
| Parking Space Total | 3 |
| Structure | Patio(s) |
Building
| Bathroom Total | 2 |
| Bedrooms Above Ground | 5 |
| Bedrooms Total | 5 |
| Basement Development | Finished |
| Basement Type | Full (finished) |
| Construction Style Attachment | Semi-detached |
| Cooling Type | Central Air Conditioning |
| Exterior Finish | Brick |
| Foundation Type | Poured Concrete |
| Heating Fuel | Natural Gas |
| Heating Type | Forced Air |
| Stories Total | 2 |
| Type | House |
| Utility Water | Municipal Water |
Parking
| Attached Garage |
Land
| Acreage | No |
| Land Amenities | Public Transit, Schools, Place Of Worship |
| Sewer | Sanitary Sewer |
| Size Irregular | 36.81 X 101.93 Ft |
| Size Total Text | 36.81 X 101.93 Ft|under 1/2 Acre |
Rooms
| Level | Type | Length | Width | Dimensions |
|---|---|---|---|---|
| Lower Level | Bathroom | 2.21 m | 1.68 m | 2.21 m x 1.68 m |
| Lower Level | Laundry Room | 3.51 m | 2.62 m | 3.51 m x 2.62 m |
| Lower Level | Recreational, Games Room | 3.23 m | 6.96 m | 3.23 m x 6.96 m |
| Lower Level | Bedroom | 4.7 m | 3.48 m | 4.7 m x 3.48 m |
| Lower Level | Bedroom | 4.32 m | 3.48 m | 4.32 m x 3.48 m |
| Main Level | Dining Room | 4.93 m | 3.2 m | 4.93 m x 3.2 m |
| Main Level | Living Room | 3.35 m | 3.99 m | 3.35 m x 3.99 m |
| Main Level | Kitchen | 3.15 m | 3.84 m | 3.15 m x 3.84 m |
| Main Level | Primary Bedroom | 3.28 m | 4.27 m | 3.28 m x 4.27 m |
| Main Level | Bedroom | 3.53 m | 4.06 m | 3.53 m x 4.06 m |
| Main Level | Bedroom | 2.64 m | 4.27 m | 2.64 m x 4.27 m |
| Main Level | Bathroom | 2.54 m | 3.17 m | 2.54 m x 3.17 m |
https://www.realtor.ca/real-estate/26942601/4903-adam-court-lincoln



































