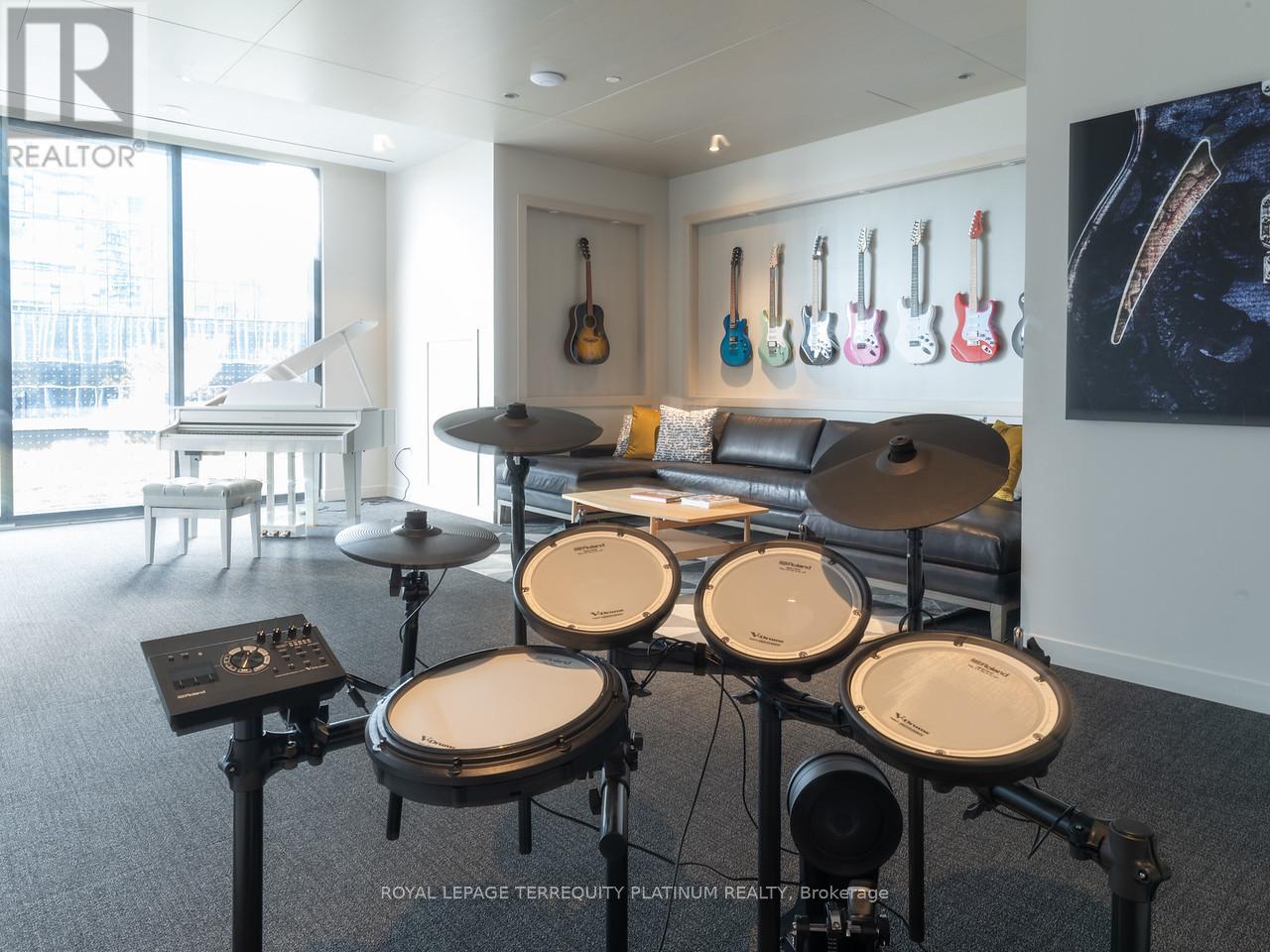2 Bedroom
1 Bathroom
600 - 699 sqft
Central Air Conditioning
Forced Air
$2,500 Monthly
This spacious high floor 1+Den suite offers a bright, open-concept layout thats both stylish and functional. The sleek modern kitchen features integrated appliances and clean contemporary finishes, perfect for cooking and entertaining. A generously sized den offers flexible use ideal for a home office or easily convertible into a second bedroom. Future direct access to the PATH network, making downtown commuting a breeze. Just steps to Loblaws, Starbucks, LCBO, FarmBoy, waterfront dining, St Lawrence Market, plus quick access to the QEW. The building boasts a luxurious, hotel-inspired lobby and top-tier amenities for a truly elevated lifestyle. A must-see opportunity in one of Torontos most exciting new communities! 97 Walk Score, 100 Transit Score (id:50787)
Property Details
|
MLS® Number
|
C12125257 |
|
Property Type
|
Single Family |
|
Community Name
|
Waterfront Communities C8 |
|
Amenities Near By
|
Beach, Park, Public Transit |
|
Community Features
|
Pet Restrictions |
|
Features
|
Balcony, Carpet Free |
Building
|
Bathroom Total
|
1 |
|
Bedrooms Above Ground
|
1 |
|
Bedrooms Below Ground
|
1 |
|
Bedrooms Total
|
2 |
|
Amenities
|
Security/concierge, Exercise Centre, Party Room, Recreation Centre |
|
Appliances
|
Cooktop, Dryer, Hood Fan, Oven, Washer, Window Coverings, Refrigerator |
|
Cooling Type
|
Central Air Conditioning |
|
Exterior Finish
|
Concrete |
|
Flooring Type
|
Hardwood |
|
Heating Fuel
|
Natural Gas |
|
Heating Type
|
Forced Air |
|
Size Interior
|
600 - 699 Sqft |
|
Type
|
Apartment |
Parking
Land
|
Acreage
|
No |
|
Land Amenities
|
Beach, Park, Public Transit |
|
Surface Water
|
Lake/pond |
Rooms
| Level |
Type |
Length |
Width |
Dimensions |
|
Flat |
Living Room |
3.51 m |
3.05 m |
3.51 m x 3.05 m |
|
Flat |
Dining Room |
3.51 m |
3.05 m |
3.51 m x 3.05 m |
|
Flat |
Kitchen |
3.43 m |
2.29 m |
3.43 m x 2.29 m |
|
Flat |
Primary Bedroom |
3.81 m |
2.69 m |
3.81 m x 2.69 m |
|
Flat |
Den |
2.82 m |
2.69 m |
2.82 m x 2.69 m |
https://www.realtor.ca/real-estate/28261788/4902-55-cooper-street-toronto-waterfront-communities-waterfront-communities-c8
























