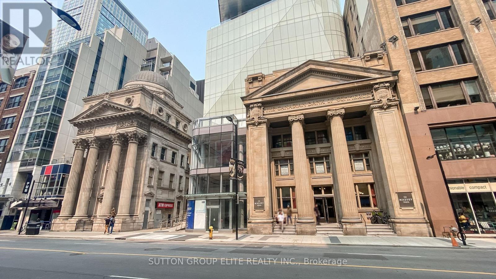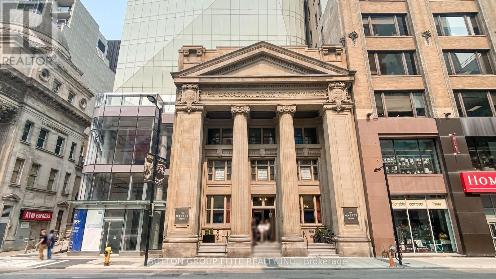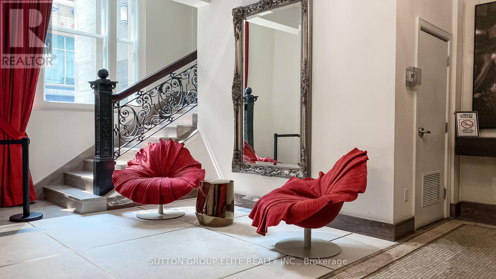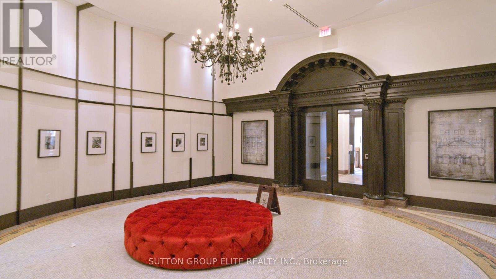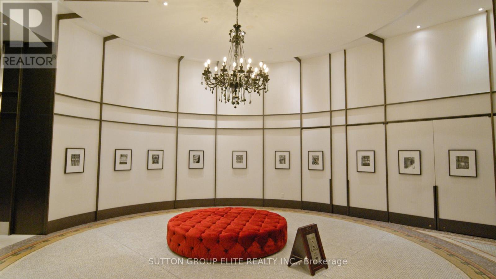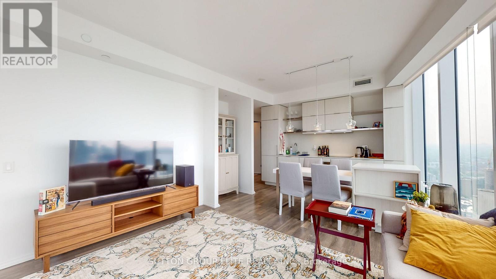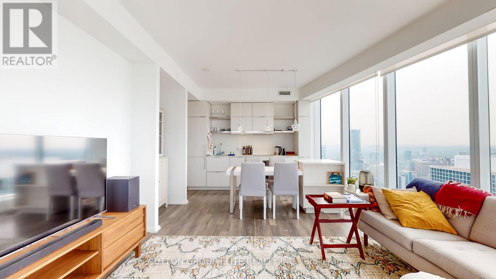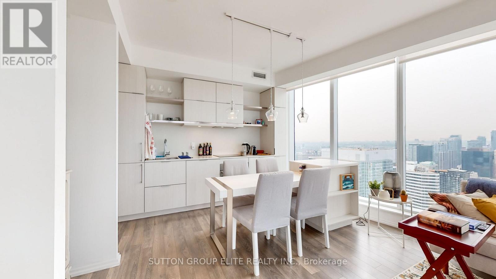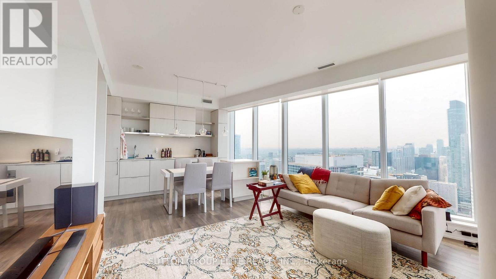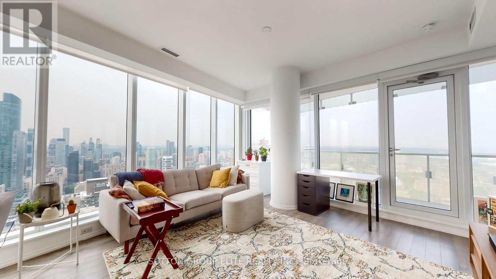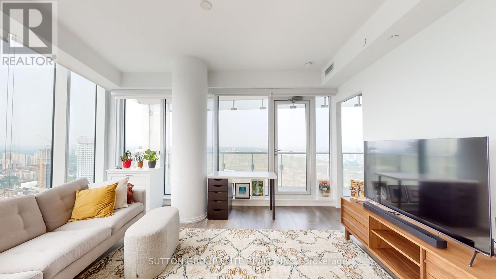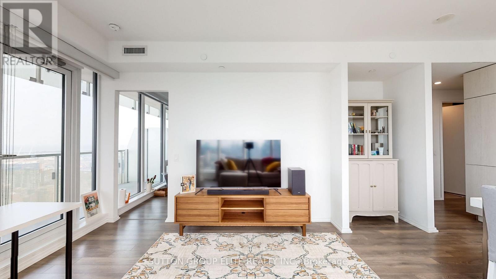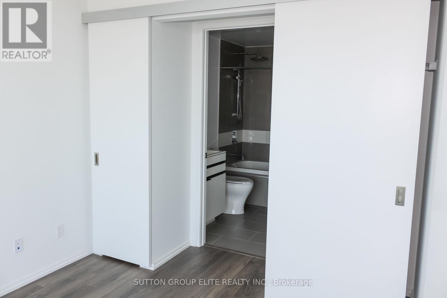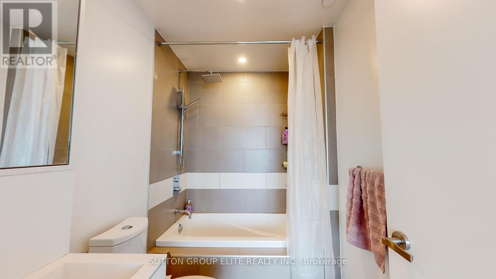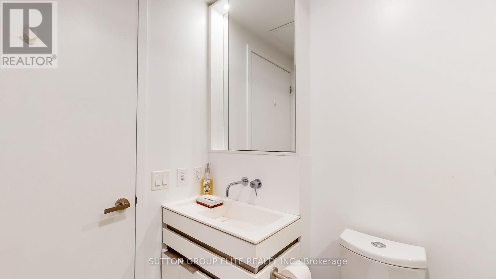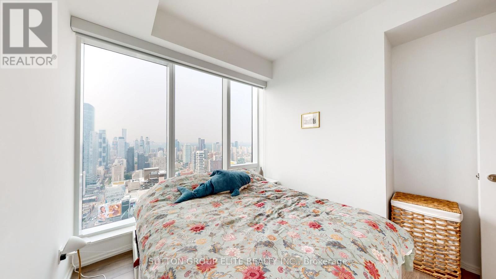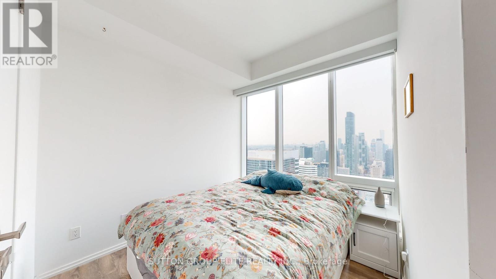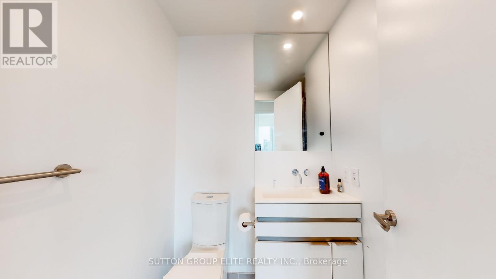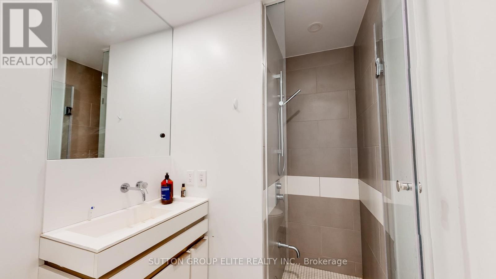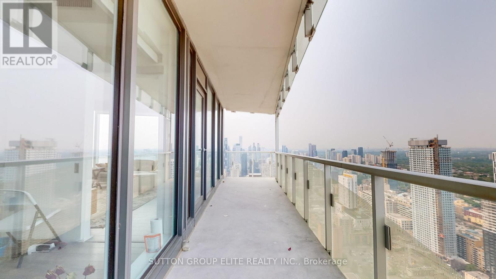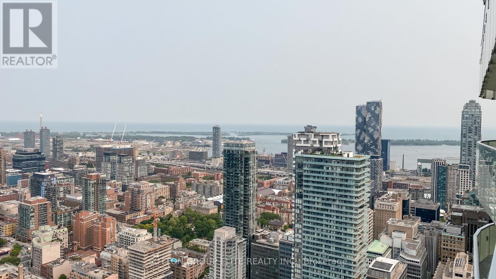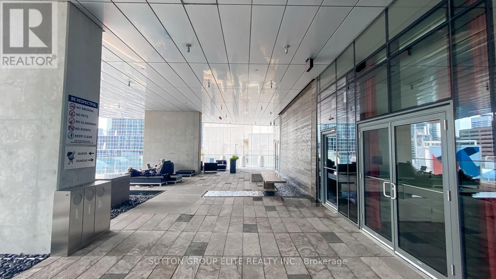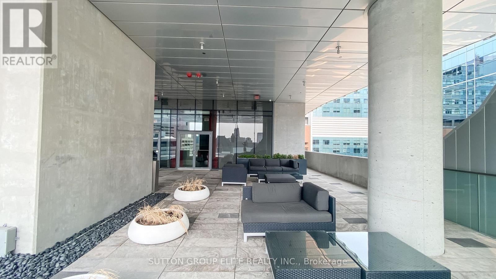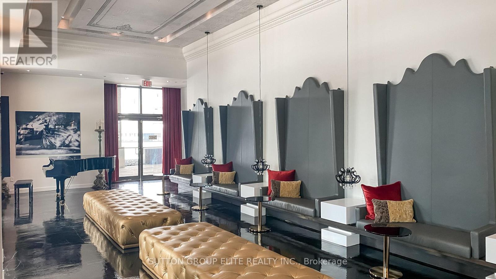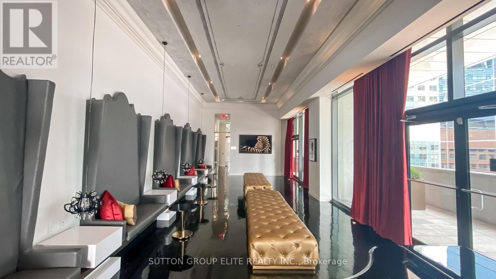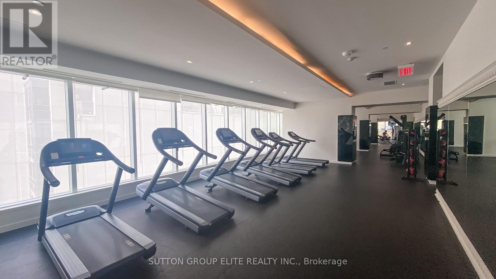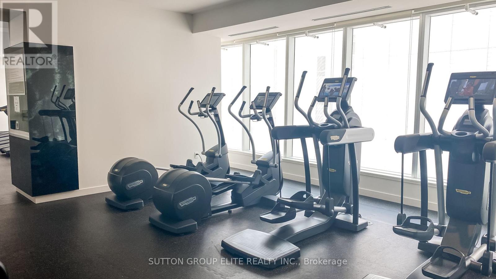289-597-1980
infolivingplus@gmail.com
4902 - 197 Yonge Street Toronto (Church-Yonge Corridor), Ontario M5B 0C1
2 Bedroom
2 Bathroom
800 - 899 sqft
Central Air Conditioning
Forced Air
$999,999Maintenance, Common Area Maintenance, Insurance
$717.33 Monthly
Maintenance, Common Area Maintenance, Insurance
$717.33 MonthlyWelcome to the Luxurious Massey Tower Residences. Your opportunity to own this luxurious 2-bed + 2-bath corner suite in the heart of Toronto. Stunning unobstructed North East city views from spacious balcony. 800 sq.ft. of open concept living with floor to ceilings windows. Modern kitchen w/European appl. Walking distance to Dundas Square, Eaton's Centre, Queen subway station, Ryerson university, St. Michael Hospital, Restaurants, entertainment & shopping. World class amenities: 24 HR concierge, fitness centre, sauna, guest suites, cocktail lounge, piano bar, outdoor terrace, party room & more! (id:50787)
Property Details
| MLS® Number | C12141930 |
| Property Type | Single Family |
| Community Name | Church-Yonge Corridor |
| Amenities Near By | Hospital, Public Transit |
| Community Features | Pet Restrictions |
| Features | Elevator, Balcony, Carpet Free |
| View Type | View |
Building
| Bathroom Total | 2 |
| Bedrooms Above Ground | 2 |
| Bedrooms Total | 2 |
| Age | 0 To 5 Years |
| Amenities | Security/concierge, Exercise Centre, Storage - Locker |
| Appliances | Microwave, Oven, Window Coverings, Refrigerator |
| Cooling Type | Central Air Conditioning |
| Exterior Finish | Concrete |
| Flooring Type | Laminate |
| Heating Fuel | Natural Gas |
| Heating Type | Forced Air |
| Size Interior | 800 - 899 Sqft |
| Type | Apartment |
Parking
| No Garage |
Land
| Acreage | No |
| Land Amenities | Hospital, Public Transit |
| Zoning Description | Residential |
Rooms
| Level | Type | Length | Width | Dimensions |
|---|---|---|---|---|
| Main Level | Living Room | 6.55 m | 4.79 m | 6.55 m x 4.79 m |
| Main Level | Dining Room | 6.55 m | 4.79 m | 6.55 m x 4.79 m |
| Main Level | Kitchen | 6.55 m | 4.79 m | 6.55 m x 4.79 m |
| Main Level | Primary Bedroom | 3.1 m | 2.8 m | 3.1 m x 2.8 m |
| Main Level | Bedroom 2 | 2.88 m | 2.59 m | 2.88 m x 2.59 m |


