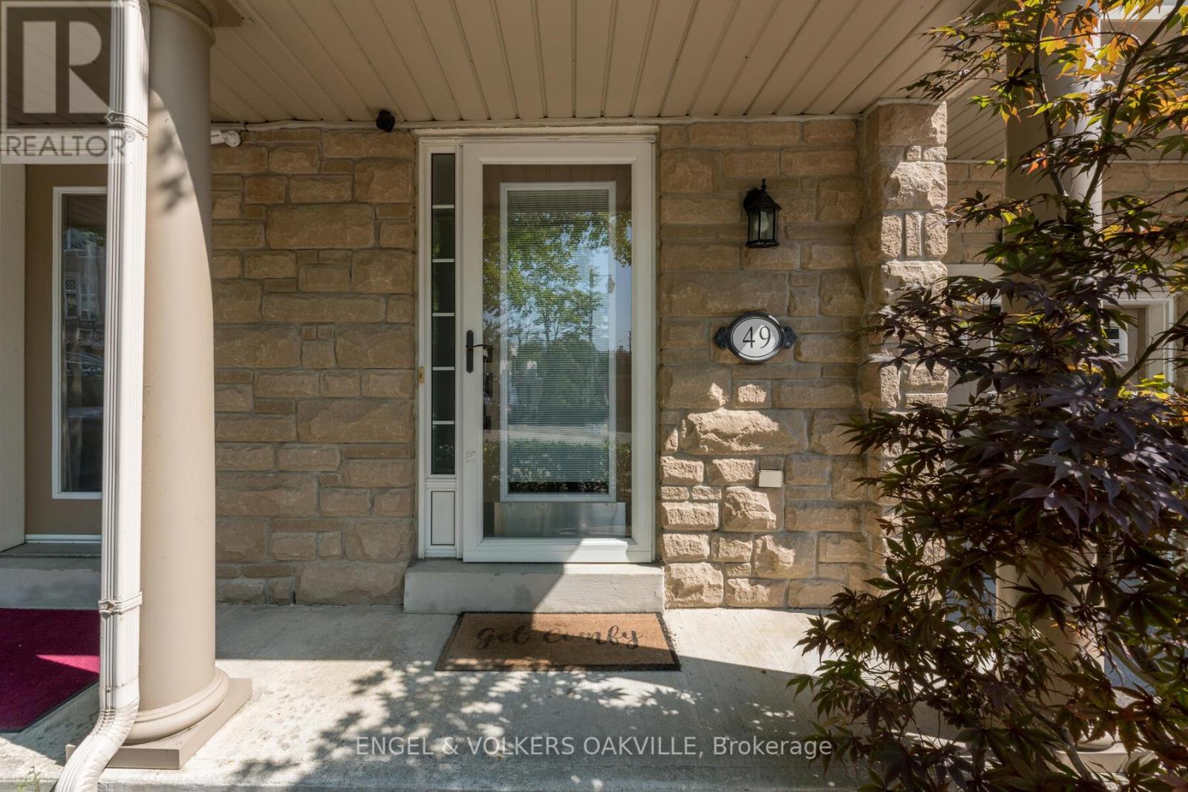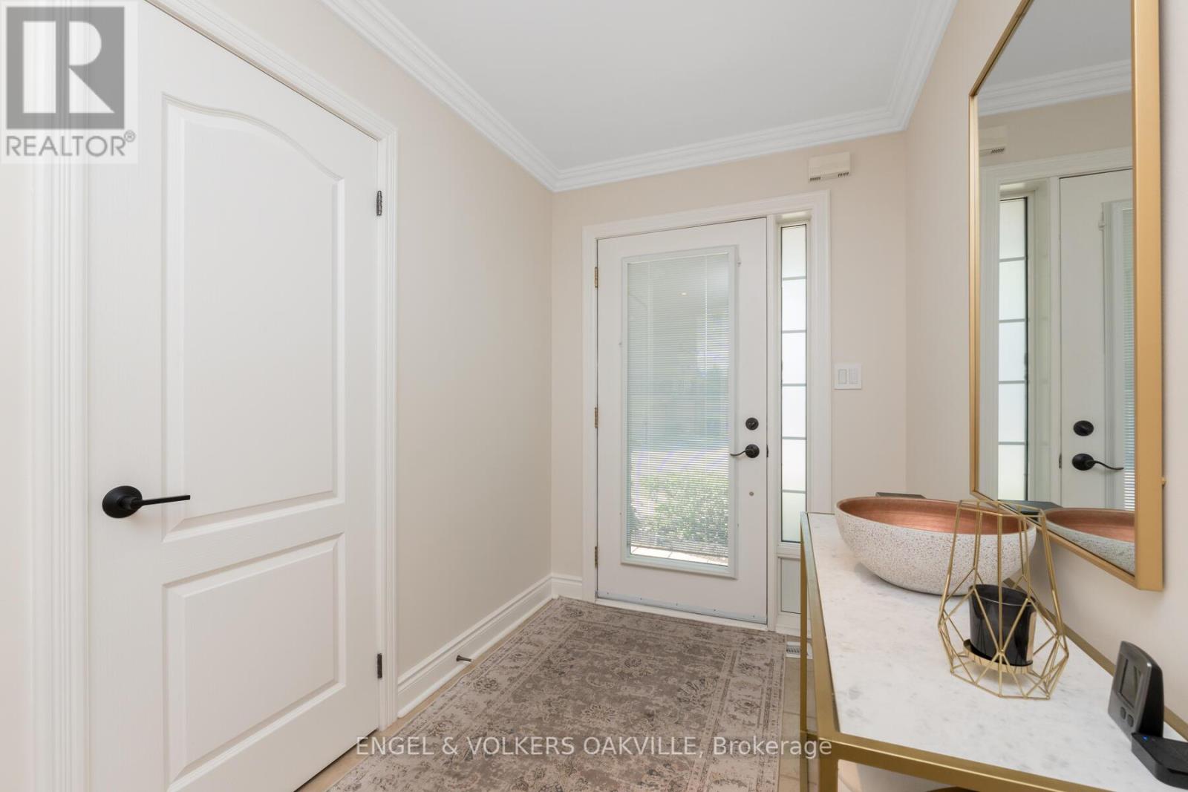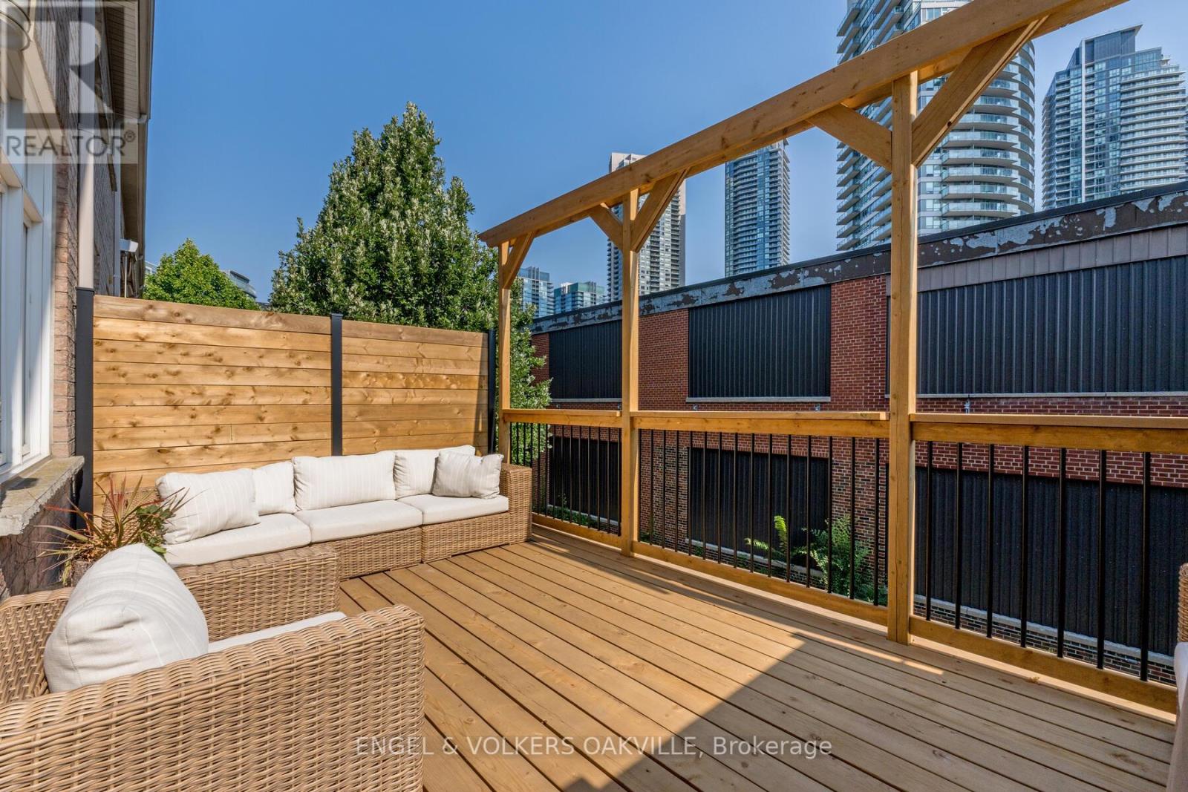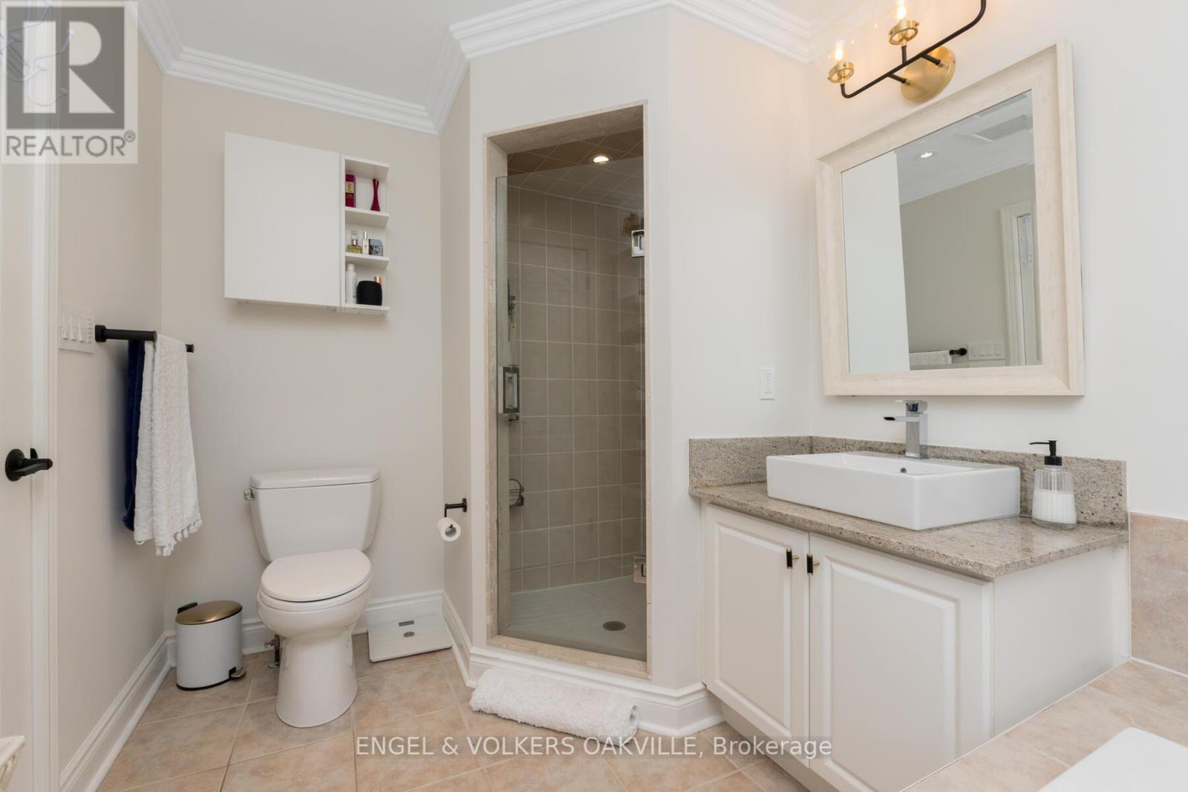49 Yachters Lane Toronto (Mimico), Ontario M8V 4C6
$1,429,000Maintenance, Parcel of Tied Land
$137 Monthly
Maintenance, Parcel of Tied Land
$137 MonthlyExecutive Town in a private enclave, amazing location! Transit steps away. Highways and downtown an easy commute. Many upgrades incl: all baths, *Smart Home* Lighting w/ dimmers, New high-end appliances all in 2020, Backyard turf 2021-great outdoor space! Extended new 2024 balcony off Kitchen. No rentals Owned & New Hot Water Heater 2023, Ecobee Thermostat, HVAC zone controlled for hot & cold. Upper 2nd & 3rd Bedrooms made into 1 large room, can be converted back to 2. About 2100 sq ft & more lower level space. Beautifully cared for! Move in and enjoy. **** EXTRAS **** All Electric Light Fixtures & Fans, All Window Coverings (California Shutters) & Blinds. (id:50787)
Property Details
| MLS® Number | W9301129 |
| Property Type | Single Family |
| Community Name | Mimico |
| Amenities Near By | Marina, Park, Public Transit |
| Parking Space Total | 2 |
Building
| Bathroom Total | 3 |
| Bedrooms Above Ground | 3 |
| Bedrooms Total | 3 |
| Appliances | Dishwasher, Dryer, Garage Door Opener, Refrigerator, Stove, Washer, Whirlpool |
| Basement Development | Partially Finished |
| Basement Type | Full (partially Finished) |
| Construction Style Attachment | Attached |
| Cooling Type | Central Air Conditioning |
| Exterior Finish | Brick, Stone |
| Fireplace Present | Yes |
| Foundation Type | Poured Concrete |
| Heating Fuel | Natural Gas |
| Heating Type | Forced Air |
| Stories Total | 3 |
| Type | Row / Townhouse |
| Utility Water | Municipal Water |
Parking
| Attached Garage |
Land
| Acreage | No |
| Fence Type | Fenced Yard |
| Land Amenities | Marina, Park, Public Transit |
| Sewer | Sanitary Sewer |
| Size Depth | 74 Ft ,4 In |
| Size Frontage | 19 Ft ,8 In |
| Size Irregular | 19.68 X 74.37 Ft |
| Size Total Text | 19.68 X 74.37 Ft |
Rooms
| Level | Type | Length | Width | Dimensions |
|---|---|---|---|---|
| Second Level | Kitchen | 5.87 m | 2.67 m | 5.87 m x 2.67 m |
| Second Level | Dining Room | 4 m | 3 m | 4 m x 3 m |
| Second Level | Living Room | 5.66 m | 3.51 m | 5.66 m x 3.51 m |
| Third Level | Primary Bedroom | 4.88 m | 3.38 m | 4.88 m x 3.38 m |
| Third Level | Bedroom | 5.56 m | 3.04 m | 5.56 m x 3.04 m |
| Lower Level | Laundry Room | 5.77 m | 3.51 m | 5.77 m x 3.51 m |
| Ground Level | Bedroom | 5.66 m | 3.51 m | 5.66 m x 3.51 m |
| Ground Level | Foyer | 2.9 m | 1.8 m | 2.9 m x 1.8 m |
https://www.realtor.ca/real-estate/27369580/49-yachters-lane-toronto-mimico-mimico










































