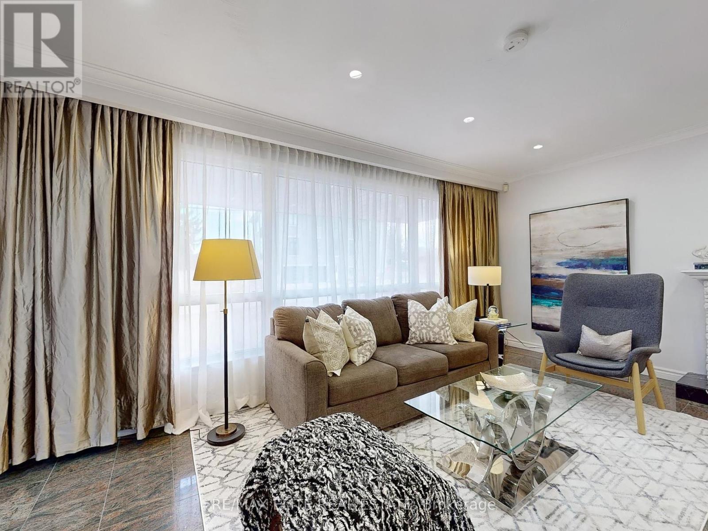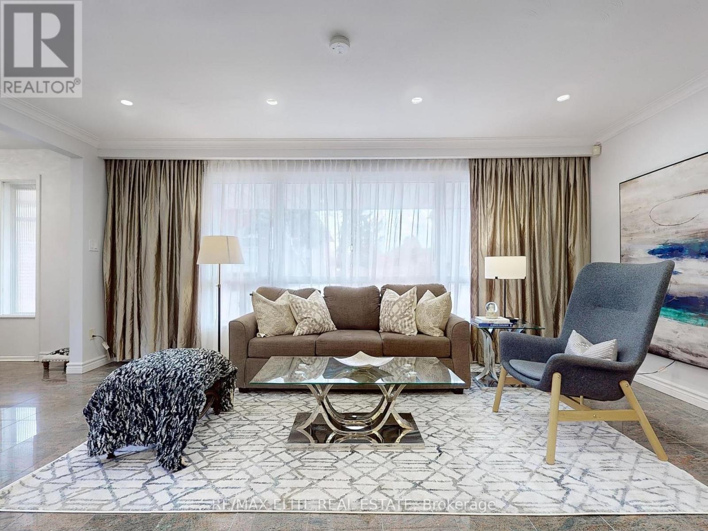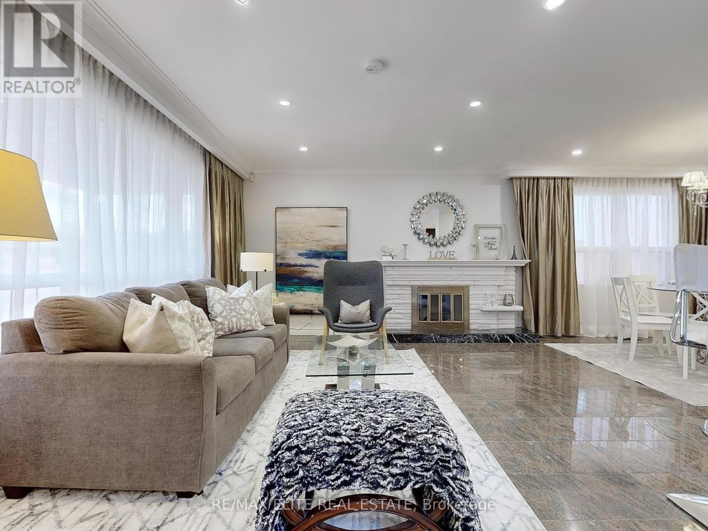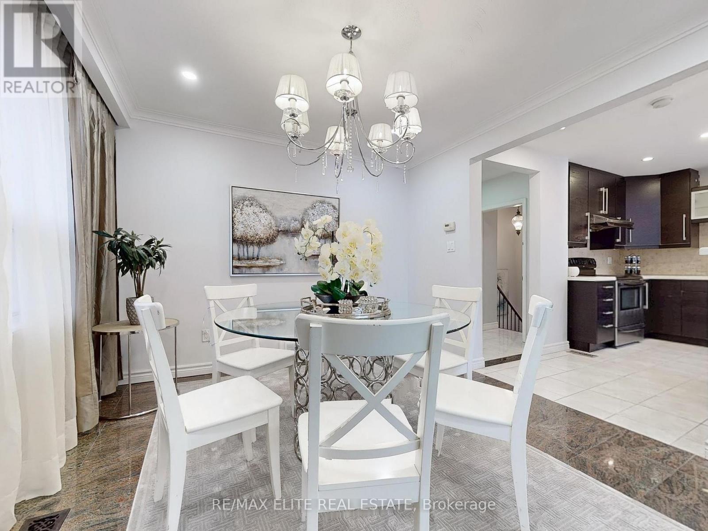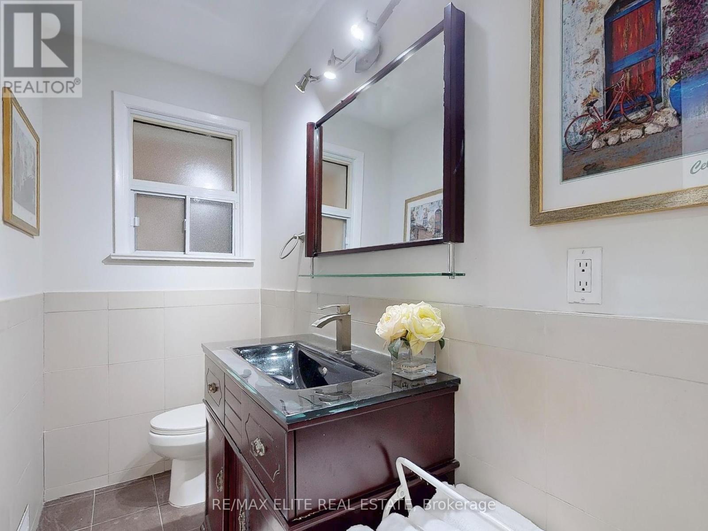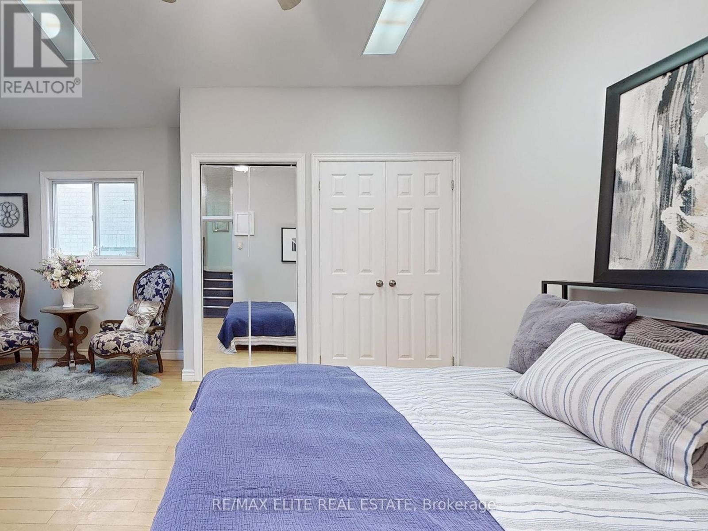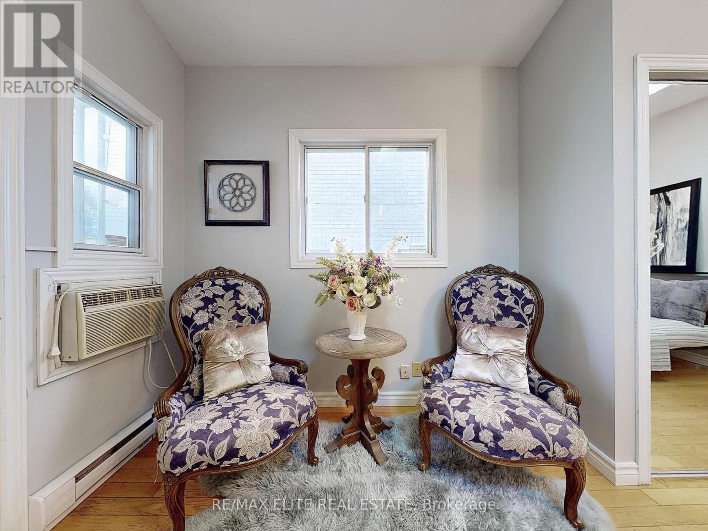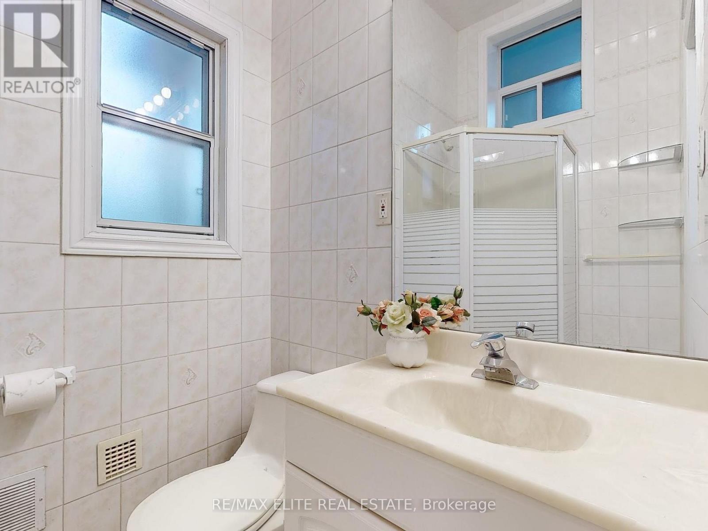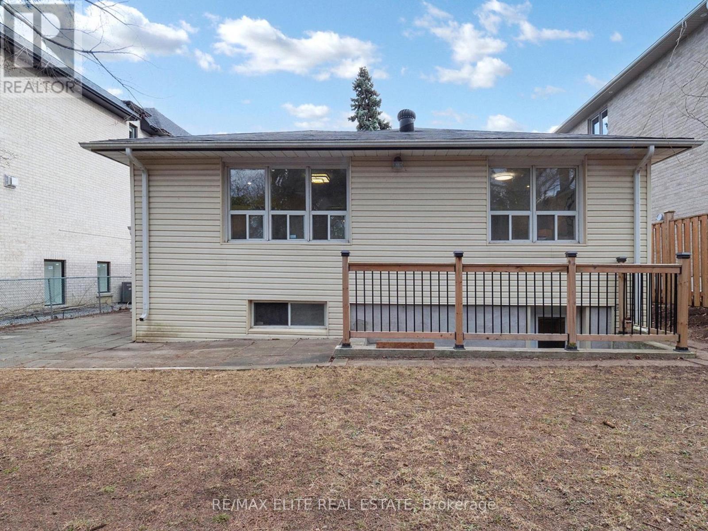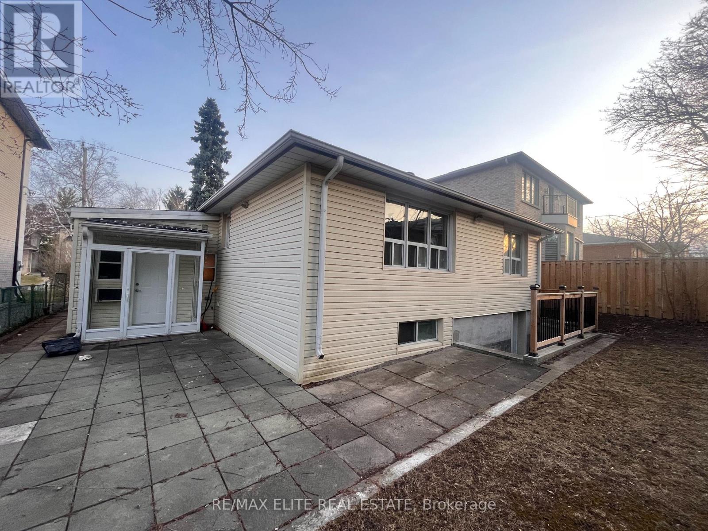7 Bedroom
5 Bathroom
2000 - 2500 sqft
Fireplace
Central Air Conditioning
Forced Air
$2,199,000
"Money-Making Machine" For Sale!!! An Ideal Investment and Personal Living Property in Bayview Village. Set on a premium lot, 50 x 120 ft lot. This Charming Bungalow Offers Over 3000 SQFT Living Space. Key Features: 1, Positive Cash flow; 2, 4+3 Bedrooms, 5 Washrooms, Separate Entrance; 3, Surrounded By Multi-million Dollar houses; 4, Functional Layout; 5, Open Concept In The Main Floor; 6, High Ceiling in The Basement; 6, High Rank School Zone. This Property Type Provides a Comfortable Home For the Owner and Consistent Rental Income, Making It A Smart Long-Term Investment. (id:50787)
Property Details
|
MLS® Number
|
C12094030 |
|
Property Type
|
Single Family |
|
Community Name
|
Bayview Village |
|
Amenities Near By
|
Park, Schools |
|
Features
|
Wooded Area, Carpet Free |
|
Parking Space Total
|
5 |
Building
|
Bathroom Total
|
5 |
|
Bedrooms Above Ground
|
4 |
|
Bedrooms Below Ground
|
3 |
|
Bedrooms Total
|
7 |
|
Appliances
|
Garage Door Opener Remote(s), Dishwasher, Dryer, Garage Door Opener, Range, Two Stoves, Two Washers, Two Refrigerators |
|
Construction Style Attachment
|
Detached |
|
Construction Style Split Level
|
Backsplit |
|
Cooling Type
|
Central Air Conditioning |
|
Exterior Finish
|
Brick |
|
Fireplace Present
|
Yes |
|
Flooring Type
|
Laminate |
|
Foundation Type
|
Concrete |
|
Half Bath Total
|
1 |
|
Heating Fuel
|
Natural Gas |
|
Heating Type
|
Forced Air |
|
Size Interior
|
2000 - 2500 Sqft |
|
Type
|
House |
|
Utility Water
|
Municipal Water |
Parking
Land
|
Acreage
|
No |
|
Land Amenities
|
Park, Schools |
|
Sewer
|
Sanitary Sewer |
|
Size Depth
|
120 Ft ,3 In |
|
Size Frontage
|
50 Ft ,1 In |
|
Size Irregular
|
50.1 X 120.3 Ft |
|
Size Total Text
|
50.1 X 120.3 Ft |
|
Surface Water
|
River/stream |
Rooms
| Level |
Type |
Length |
Width |
Dimensions |
|
Basement |
Bedroom 3 |
3.96 m |
2.44 m |
3.96 m x 2.44 m |
|
Basement |
Laundry Room |
2 m |
2 m |
2 m x 2 m |
|
Basement |
Kitchen |
5.18 m |
3.96 m |
5.18 m x 3.96 m |
|
Basement |
Bedroom |
4.27 m |
3.35 m |
4.27 m x 3.35 m |
|
Basement |
Bedroom 2 |
3.96 m |
3.05 m |
3.96 m x 3.05 m |
|
Main Level |
Laundry Room |
1 m |
1 m |
1 m x 1 m |
|
Main Level |
Living Room |
7.32 m |
5.49 m |
7.32 m x 5.49 m |
|
Main Level |
Kitchen |
4.88 m |
3.66 m |
4.88 m x 3.66 m |
|
Main Level |
Primary Bedroom |
5.49 m |
4.27 m |
5.49 m x 4.27 m |
|
Main Level |
Bedroom 2 |
4.58 m |
3.35 m |
4.58 m x 3.35 m |
|
Main Level |
Bedroom 3 |
3.35 m |
3.05 m |
3.35 m x 3.05 m |
|
In Between |
Bedroom 2 |
5.18 m |
4.57 m |
5.18 m x 4.57 m |
https://www.realtor.ca/real-estate/28193046/49-viamede-crescent-toronto-bayview-village-bayview-village

