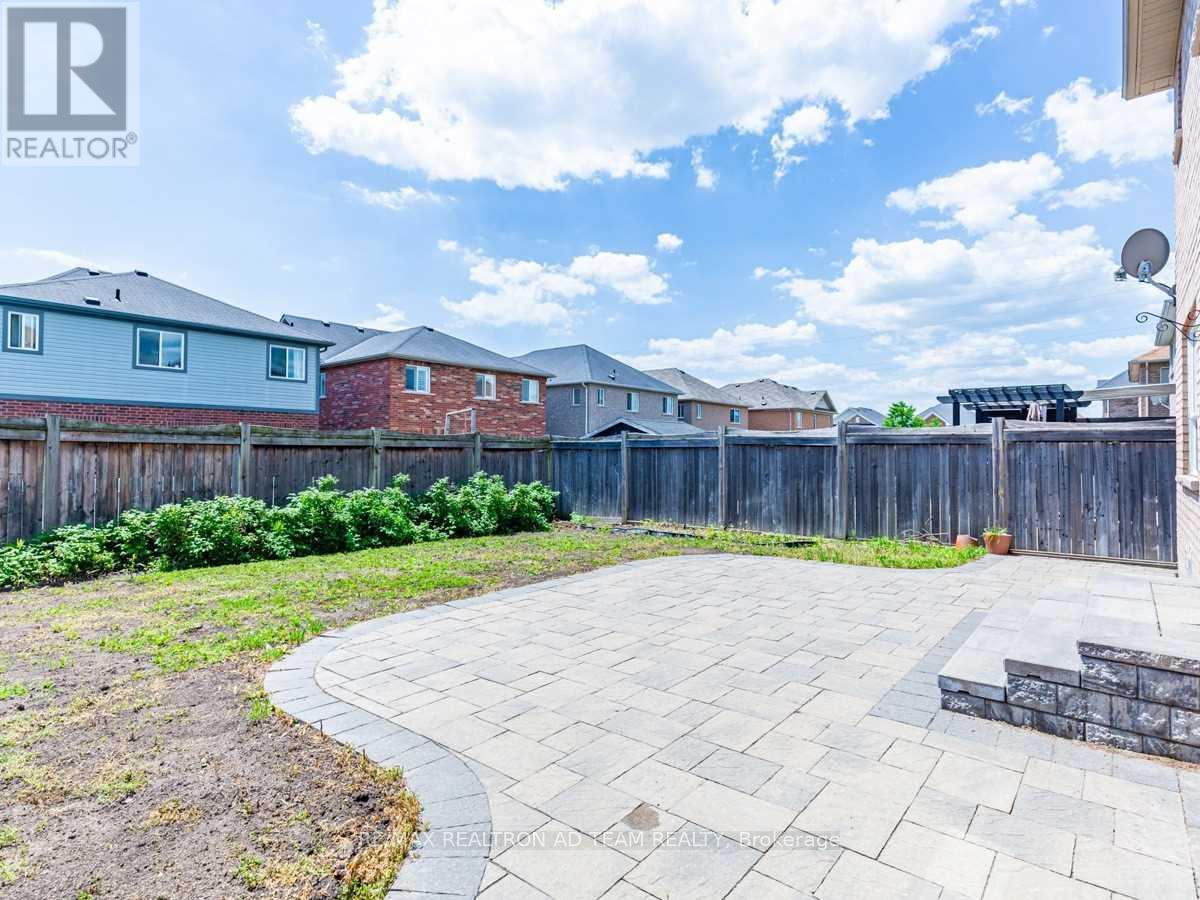289-597-1980
infolivingplus@gmail.com
49 Morningstar Avenue Whitby, Ontario L1R 0H9
4 Bedroom
4 Bathroom
Fireplace
Central Air Conditioning
Forced Air
$3,800 Monthly
Beautifully Upgraded Home Located In A Family Friendly Neighbourhood Near Top Rated Schools, Parks, Shopping Plazas And Highway 401,412,407. Complete With A Finished Bsmt, Featuring 9Ft Ceilings And Hardwood On Main, Upgraded Kitchen With Granite Counters, S/S Appliances, Oak Staircase, Good Size Bedrooms, Main Floor Laundry, Partial Interlocking In Front And Back. Amazing Location Close To Great Schools, Parks And Trails. A+ Tenants Only! No Smoking & No Pets! A Perfect Family Home! (id:50787)
Property Details
| MLS® Number | E9011236 |
| Property Type | Single Family |
| Community Name | Rolling Acres |
| Parking Space Total | 6 |
Building
| Bathroom Total | 4 |
| Bedrooms Above Ground | 4 |
| Bedrooms Total | 4 |
| Appliances | Dishwasher, Dryer, Refrigerator, Stove, Washer, Window Coverings |
| Basement Development | Finished |
| Basement Type | N/a (finished) |
| Construction Style Attachment | Detached |
| Cooling Type | Central Air Conditioning |
| Fireplace Present | Yes |
| Foundation Type | Unknown |
| Heating Fuel | Natural Gas |
| Heating Type | Forced Air |
| Stories Total | 2 |
| Type | House |
| Utility Water | Municipal Water |
Parking
| Attached Garage |
Land
| Acreage | No |
| Sewer | Sanitary Sewer |
Rooms
| Level | Type | Length | Width | Dimensions |
|---|---|---|---|---|
| Second Level | Primary Bedroom | 5.5 m | 4.27 m | 5.5 m x 4.27 m |
| Second Level | Bedroom 2 | 3.63 m | 3.32 m | 3.63 m x 3.32 m |
| Second Level | Bedroom 3 | 4.24 m | 4.21 m | 4.24 m x 4.21 m |
| Second Level | Bedroom 4 | 4.7 m | 4.08 m | 4.7 m x 4.08 m |
| Basement | Office | 4.87 m | 3.26 m | 4.87 m x 3.26 m |
| Basement | Recreational, Games Room | 10.61 m | 4.82 m | 10.61 m x 4.82 m |
| Main Level | Living Room | 5.75 m | 5.49 m | 5.75 m x 5.49 m |
| Main Level | Dining Room | 5.75 m | 5.49 m | 5.75 m x 5.49 m |
| Main Level | Kitchen | 3.6 m | 2.84 m | 3.6 m x 2.84 m |
| Main Level | Eating Area | 3.6 m | 2.43 m | 3.6 m x 2.43 m |
| Main Level | Family Room | 5.05 m | 3.37 m | 5.05 m x 3.37 m |
https://www.realtor.ca/real-estate/27124819/49-morningstar-avenue-whitby-rolling-acres






























