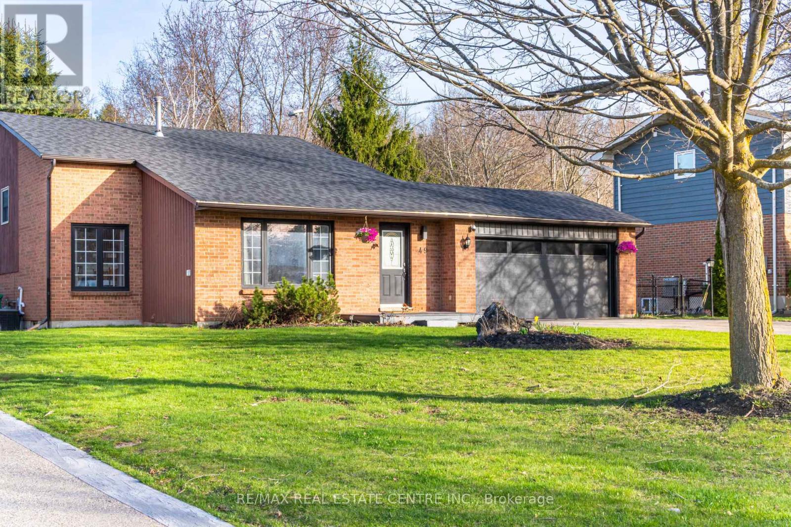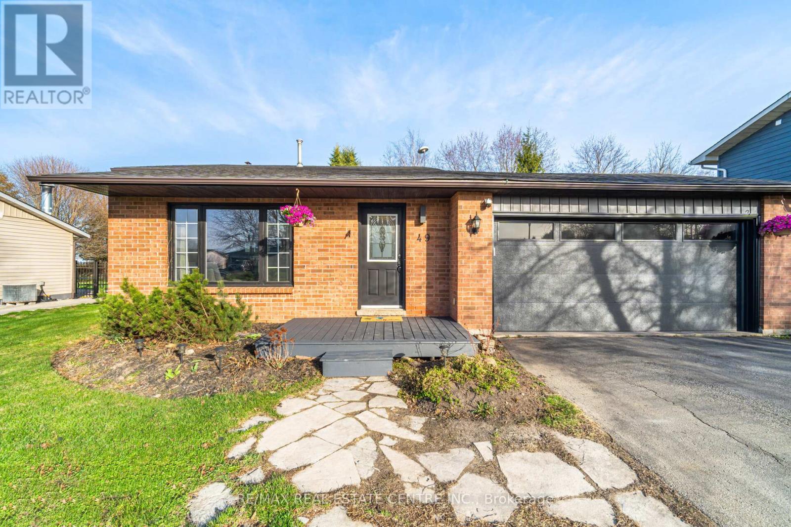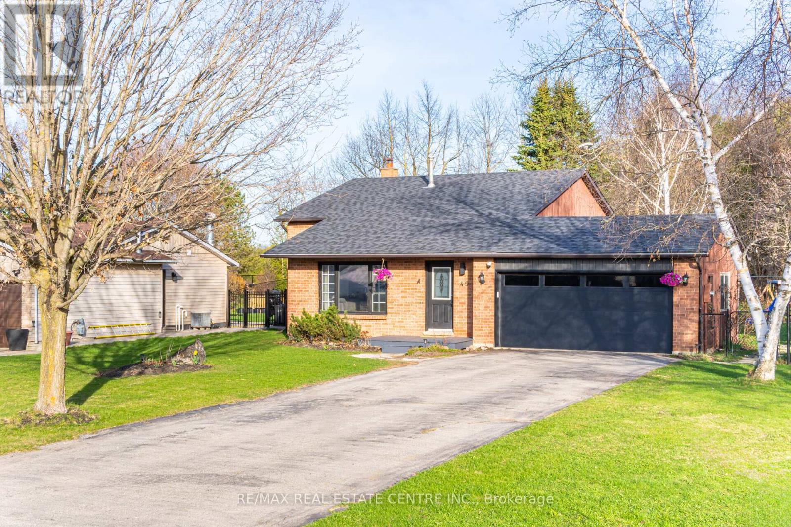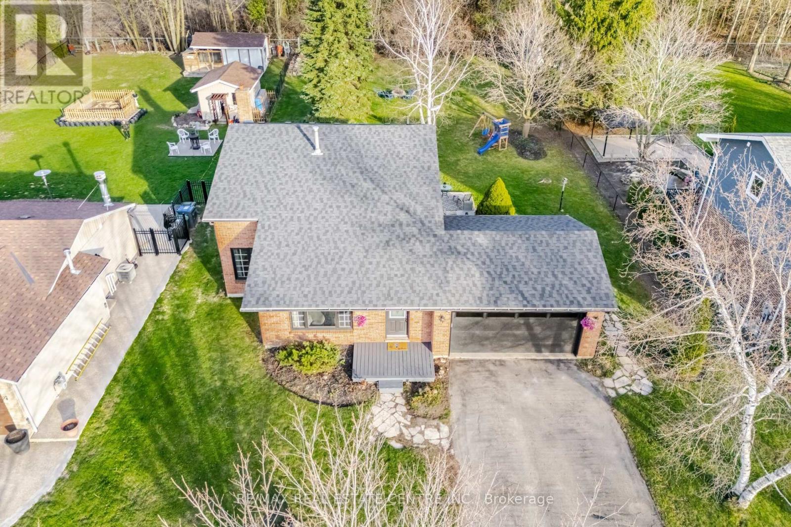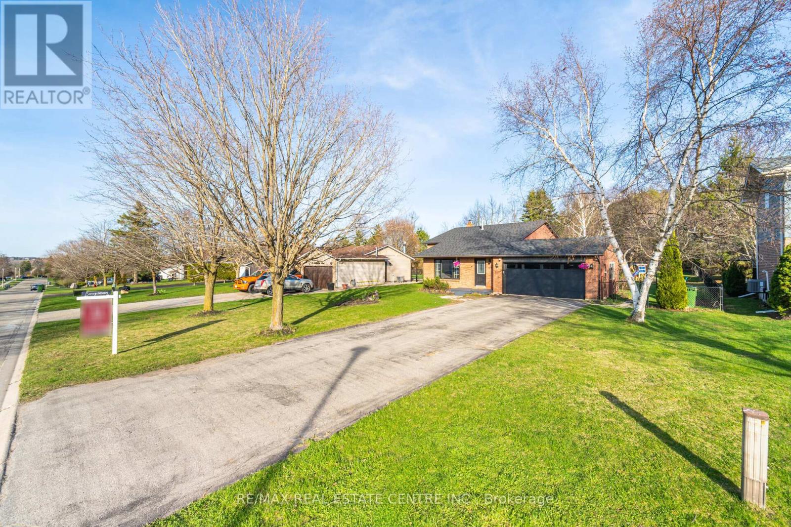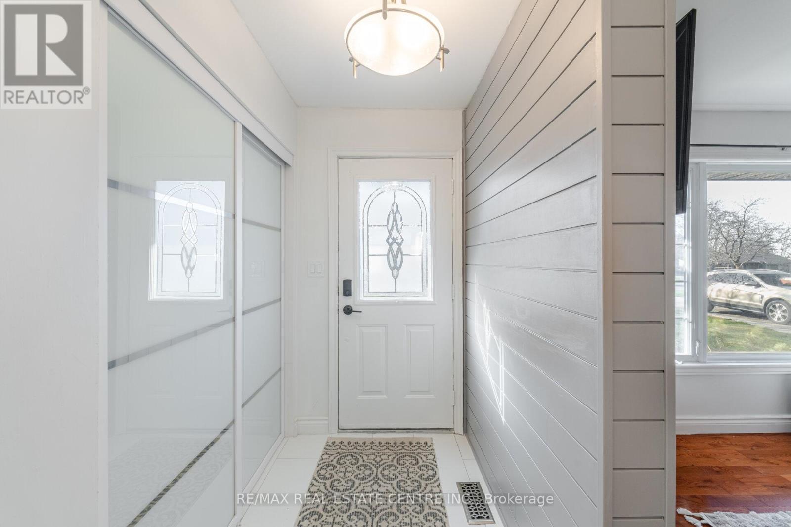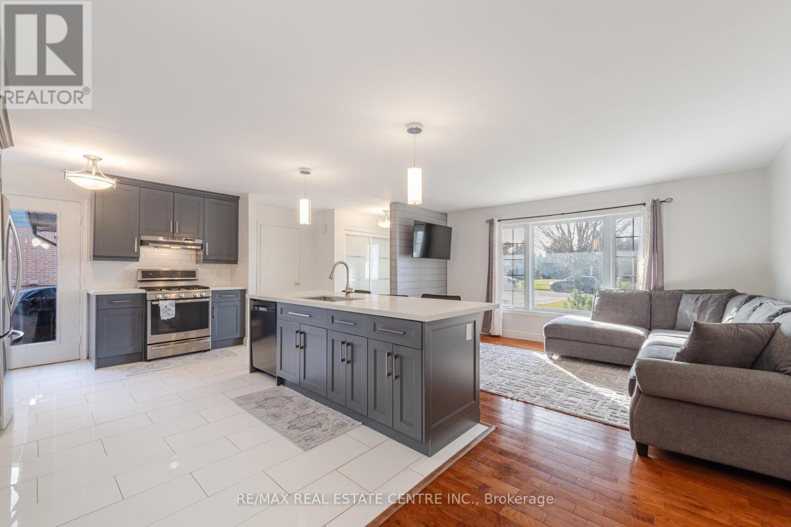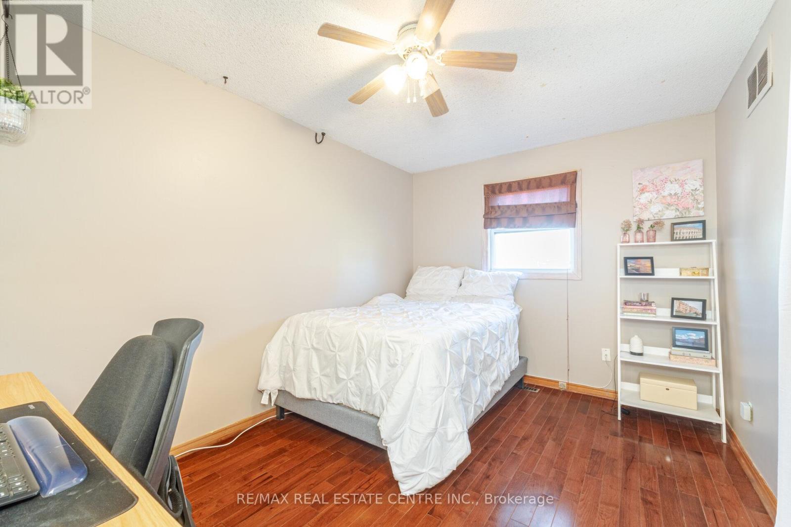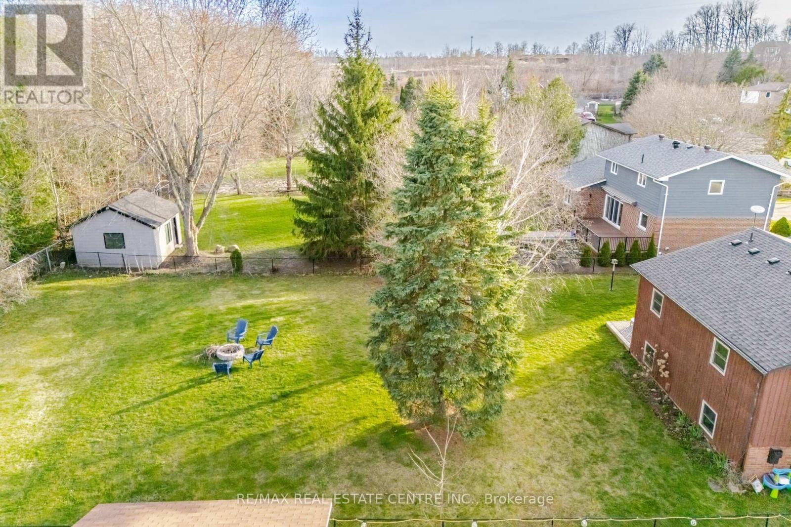3 Bedroom
2 Bathroom
1500 - 2000 sqft
Fireplace
Central Air Conditioning
Forced Air
$1,089,000
Welcome to safe neighbourhood living! Alton Village provides the quiet and quaint lifestyle with the convenience of close proximity to Orangeville (10 minute drive) or Toronto (40 minute drive). This 3 bedroom home is situated on the perfect size lot, plenty of room for the kids to run around, host people for a bbq, or park all of your vehicles with room to spare! The main floor is all open concept with upgraded kitchen with quartz countertops, and stainless steel appliances. Hardwood floors through-out most of the main and upper floors with ceramics in the kitchen. Main floor has w/o to patio as well as direct access to two car garage. Upstairs features 3 good size bedrooms with a full 4 piece bath and separate 2 piece ensuite. Lower level is a massive family room, all open with gas fireplace and lots of windows. There is a great opportunity to add an additional washroom on this level. The basement is finished for additional living space and separate room hosts the laundry room and mechanical. This home is located just steps to Osprey Valley (TPC Toronto)! Upgrades include: New 25 Yr Shingled Roof (2021), Water Softener (2022), Furnace (2021), New Garage Door (2024), Upgraded Kitchen (2021), New Septic Risers (2023), New Washing Machine (2022). (id:50787)
Property Details
|
MLS® Number
|
W12112112 |
|
Property Type
|
Single Family |
|
Community Name
|
Alton |
|
Features
|
Sump Pump |
|
Parking Space Total
|
8 |
Building
|
Bathroom Total
|
2 |
|
Bedrooms Above Ground
|
3 |
|
Bedrooms Total
|
3 |
|
Amenities
|
Fireplace(s) |
|
Basement Development
|
Finished |
|
Basement Type
|
N/a (finished) |
|
Construction Style Attachment
|
Detached |
|
Construction Style Split Level
|
Backsplit |
|
Cooling Type
|
Central Air Conditioning |
|
Exterior Finish
|
Brick Facing, Wood |
|
Fireplace Present
|
Yes |
|
Fireplace Total
|
1 |
|
Flooring Type
|
Hardwood, Laminate |
|
Foundation Type
|
Concrete |
|
Half Bath Total
|
1 |
|
Heating Fuel
|
Natural Gas |
|
Heating Type
|
Forced Air |
|
Size Interior
|
1500 - 2000 Sqft |
|
Type
|
House |
|
Utility Water
|
Municipal Water |
Parking
Land
|
Acreage
|
No |
|
Sewer
|
Septic System |
|
Size Depth
|
203 Ft ,1 In |
|
Size Frontage
|
73 Ft ,10 In |
|
Size Irregular
|
73.9 X 203.1 Ft |
|
Size Total Text
|
73.9 X 203.1 Ft |
Rooms
| Level |
Type |
Length |
Width |
Dimensions |
|
Basement |
Recreational, Games Room |
5.88 m |
5.01 m |
5.88 m x 5.01 m |
|
Lower Level |
Family Room |
8.69 m |
6.1 m |
8.69 m x 6.1 m |
|
Main Level |
Kitchen |
4.76 m |
2.57 m |
4.76 m x 2.57 m |
|
Main Level |
Dining Room |
3.21 m |
4.12 m |
3.21 m x 4.12 m |
|
Main Level |
Living Room |
3.64 m |
6.61 m |
3.64 m x 6.61 m |
|
Upper Level |
Primary Bedroom |
3.45 m |
4.07 m |
3.45 m x 4.07 m |
|
Upper Level |
Bedroom 2 |
4.03 m |
2.92 m |
4.03 m x 2.92 m |
|
Upper Level |
Bedroom 3 |
4.08 m |
2.87 m |
4.08 m x 2.87 m |
https://www.realtor.ca/real-estate/28233970/49-mcclellan-road-caledon-alton-alton

