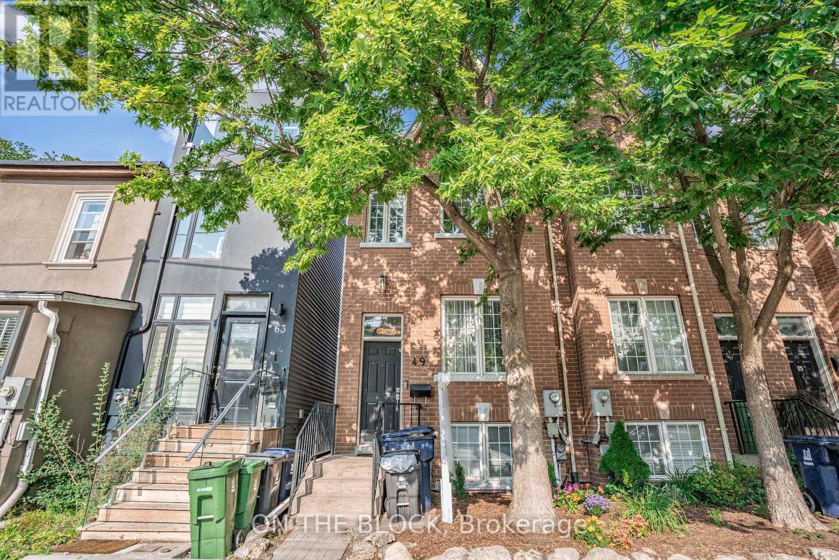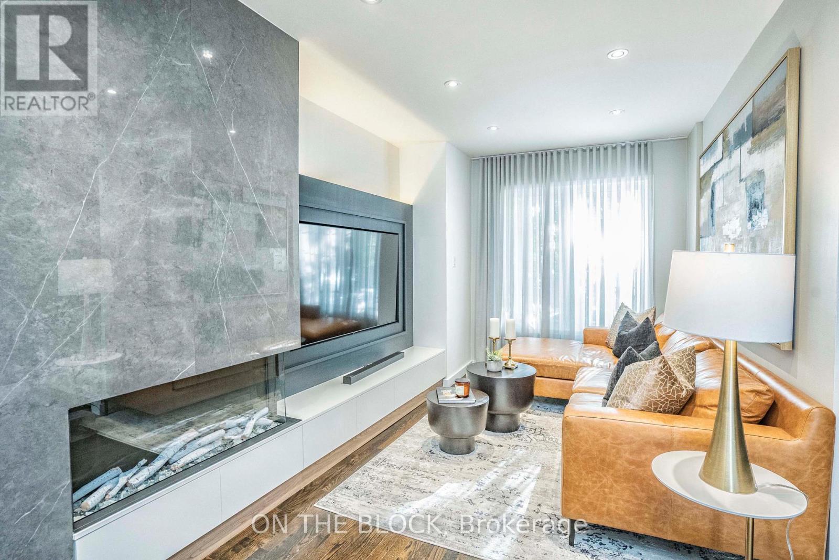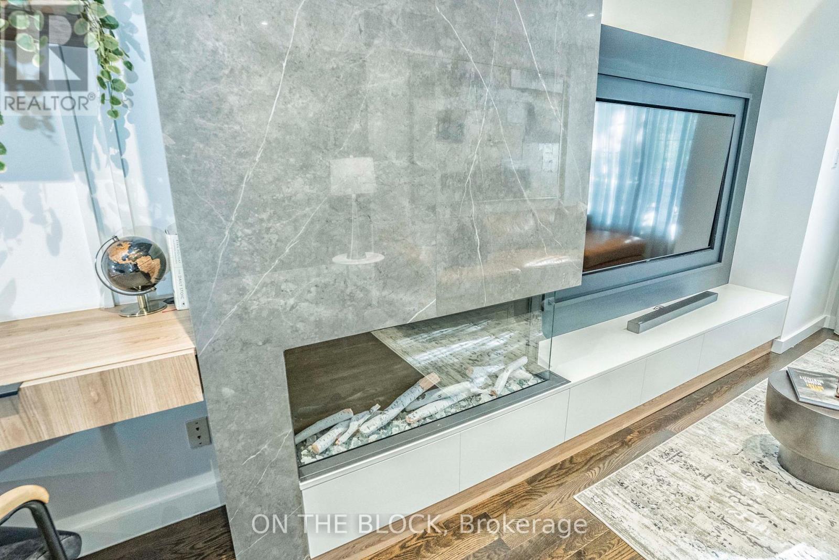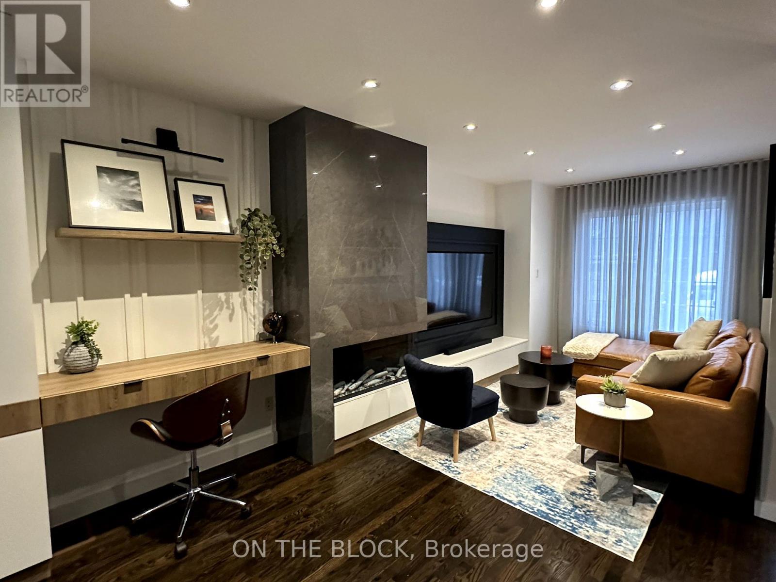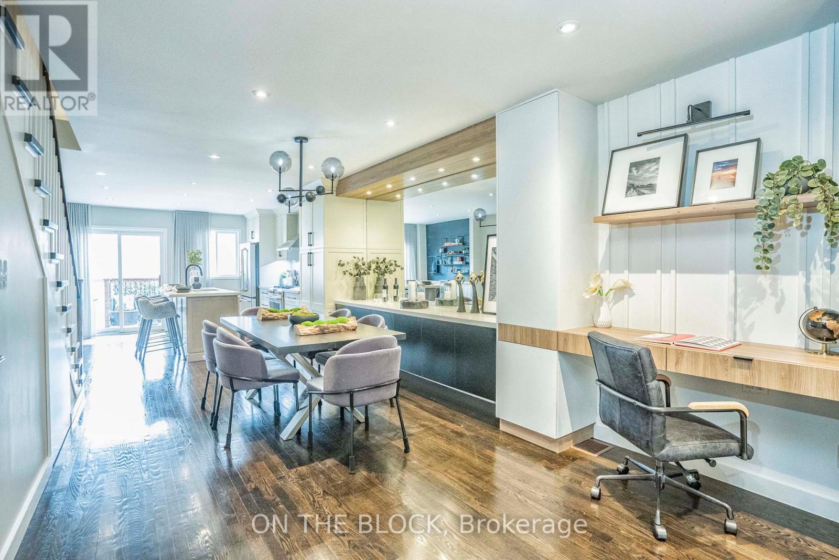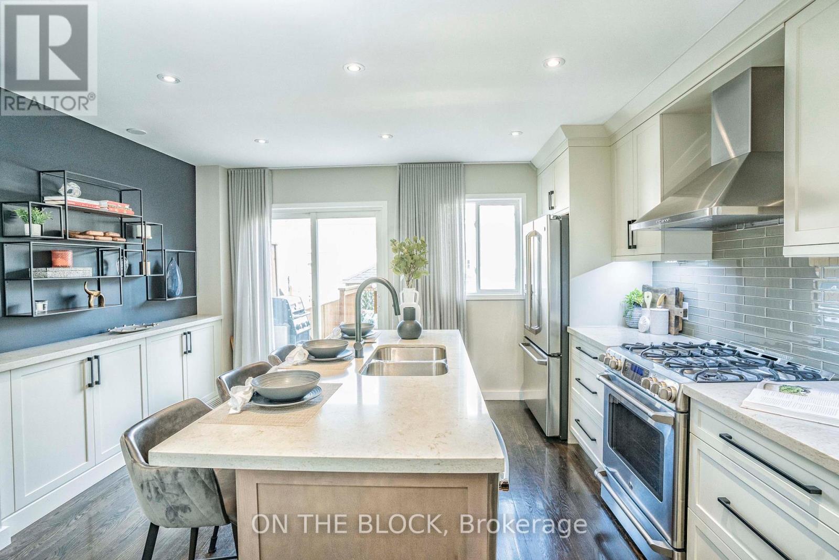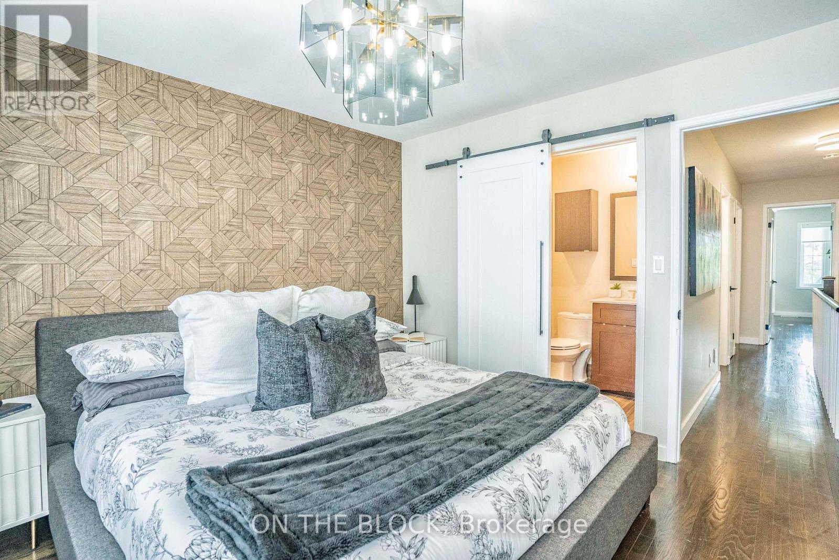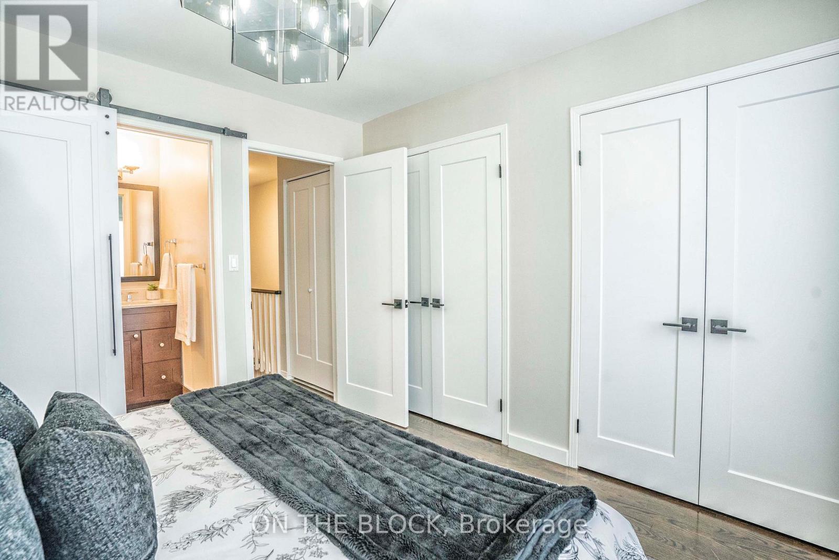3 Bedroom
3 Bathroom
1100 - 1500 sqft
Fireplace
Central Air Conditioning, Ventilation System
Forced Air
$6,000 Monthly
Welcome to Leslieville!! A FULLY FURNISHED Executive Short-Term Rental Available for Your Needs. Experience an exceptional location packed with amenities right at your doorstep. This rental is within walking distance to various grocery stores, a community centre, the Queen Street streetcar, Woodbine Beach, Lakeshore, bike paths, running trails, parks, and much more. Spanning just under 1,500 sq.ft., this property features three spacious bedrooms, including a primary suite with an ensuite bathroom and his-and-hers closets. For your convenience, laundry facilities are located on the second floor. The main level has been tastefully renovated to create your dream kitchen, dining, and living area, complete with stainless steel appliances and a walkout patio that includes a BBQ. High ceilings and abundant natural light make this space warm and inviting. All utilities and internet are included, and outdoor street parking is available. (id:50787)
Property Details
|
MLS® Number
|
E12055213 |
|
Property Type
|
Single Family |
|
Community Name
|
Greenwood-Coxwell |
|
Communication Type
|
High Speed Internet |
|
Features
|
Carpet Free, In Suite Laundry |
Building
|
Bathroom Total
|
3 |
|
Bedrooms Above Ground
|
3 |
|
Bedrooms Total
|
3 |
|
Age
|
16 To 30 Years |
|
Amenities
|
Fireplace(s) |
|
Appliances
|
Water Heater, Dishwasher, Dryer, Stove, Washer, Window Coverings, Refrigerator |
|
Construction Style Attachment
|
Attached |
|
Cooling Type
|
Central Air Conditioning, Ventilation System |
|
Exterior Finish
|
Brick |
|
Fireplace Present
|
Yes |
|
Fireplace Total
|
1 |
|
Flooring Type
|
Hardwood |
|
Foundation Type
|
Block |
|
Half Bath Total
|
1 |
|
Heating Fuel
|
Natural Gas |
|
Heating Type
|
Forced Air |
|
Stories Total
|
2 |
|
Size Interior
|
1100 - 1500 Sqft |
|
Type
|
Row / Townhouse |
|
Utility Water
|
Municipal Water |
Parking
Land
|
Acreage
|
No |
|
Sewer
|
Sanitary Sewer |
|
Size Depth
|
100 Ft |
|
Size Frontage
|
16 Ft ,6 In |
|
Size Irregular
|
16.5 X 100 Ft |
|
Size Total Text
|
16.5 X 100 Ft |
Rooms
| Level |
Type |
Length |
Width |
Dimensions |
|
Second Level |
Primary Bedroom |
3.37 m |
3.37 m |
3.37 m x 3.37 m |
|
Second Level |
Bedroom 2 |
3.25 m |
2.48 m |
3.25 m x 2.48 m |
|
Second Level |
Bedroom 3 |
4.08 m |
2.56 m |
4.08 m x 2.56 m |
|
Main Level |
Living Room |
9.06 m |
3.25 m |
9.06 m x 3.25 m |
|
Main Level |
Dining Room |
9.06 m |
3.25 m |
9.06 m x 3.25 m |
|
Main Level |
Kitchen |
4.32 m |
4.11 m |
4.32 m x 4.11 m |
Utilities
|
Cable
|
Installed |
|
Sewer
|
Installed |
https://www.realtor.ca/real-estate/28104869/49-leslie-street-toronto-greenwood-coxwell-greenwood-coxwell

