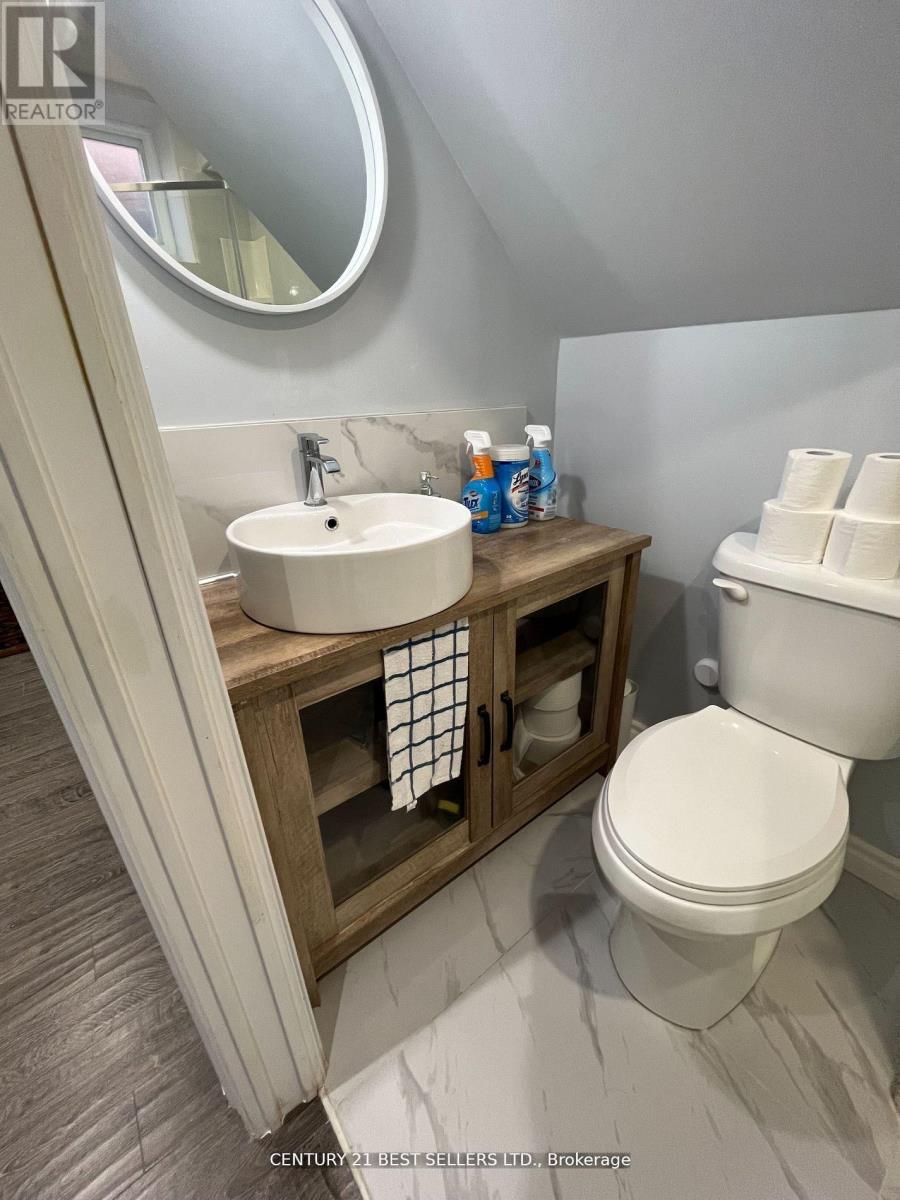289-597-1980
infolivingplus@gmail.com
49 Lady Stewart Boulevard Brampton (Westgate), Ontario L6S 3Y2
1 Bedroom
1 Bathroom
Central Air Conditioning
Forced Air
$1,699 Monthly
IMMACULATE LIVING SPACE for LEASE in a HIGHLY desirable area of Brampton. This back split unit features a good size living room, 3 piece washrooms, 1 parking space, laundry, kitchen, stainless steel appliances, Den, close to transit, hospital, gym, malls, schools, church, highways. ALL INCLUSIVE ! (id:50787)
Property Details
| MLS® Number | W12060161 |
| Property Type | Single Family |
| Community Name | Westgate |
| Features | In Suite Laundry |
| Parking Space Total | 1 |
Building
| Bathroom Total | 1 |
| Bedrooms Above Ground | 1 |
| Bedrooms Total | 1 |
| Appliances | Dishwasher, Dryer, Range, Washer, Refrigerator |
| Basement Features | Apartment In Basement, Separate Entrance |
| Basement Type | N/a |
| Construction Style Attachment | Link |
| Construction Style Split Level | Backsplit |
| Cooling Type | Central Air Conditioning |
| Exterior Finish | Brick |
| Flooring Type | Hardwood, Laminate |
| Foundation Type | Concrete |
| Heating Fuel | Natural Gas |
| Heating Type | Forced Air |
| Type | House |
| Utility Water | Municipal Water |
Parking
| Attached Garage | |
| Garage |
Land
| Acreage | No |
| Sewer | Sanitary Sewer |
| Size Depth | 116 Ft ,2 In |
| Size Frontage | 32 Ft ,4 In |
| Size Irregular | 32.36 X 116.21 Ft |
| Size Total Text | 32.36 X 116.21 Ft |
Rooms
| Level | Type | Length | Width | Dimensions |
|---|---|---|---|---|
| Basement | Living Room | 4.58 m | 4.12 m | 4.58 m x 4.12 m |
| Basement | Den | 2.52 m | 1.74 m | 2.52 m x 1.74 m |
| Basement | Bedroom | 2.68 m | 2.62 m | 2.68 m x 2.62 m |
| Basement | Kitchen | 3.31 m | 3.31 m | 3.31 m x 3.31 m |
| Sub-basement | Eating Area | 3.31 m | 3.31 m | 3.31 m x 3.31 m |
https://www.realtor.ca/real-estate/28116241/49-lady-stewart-boulevard-brampton-westgate-westgate













