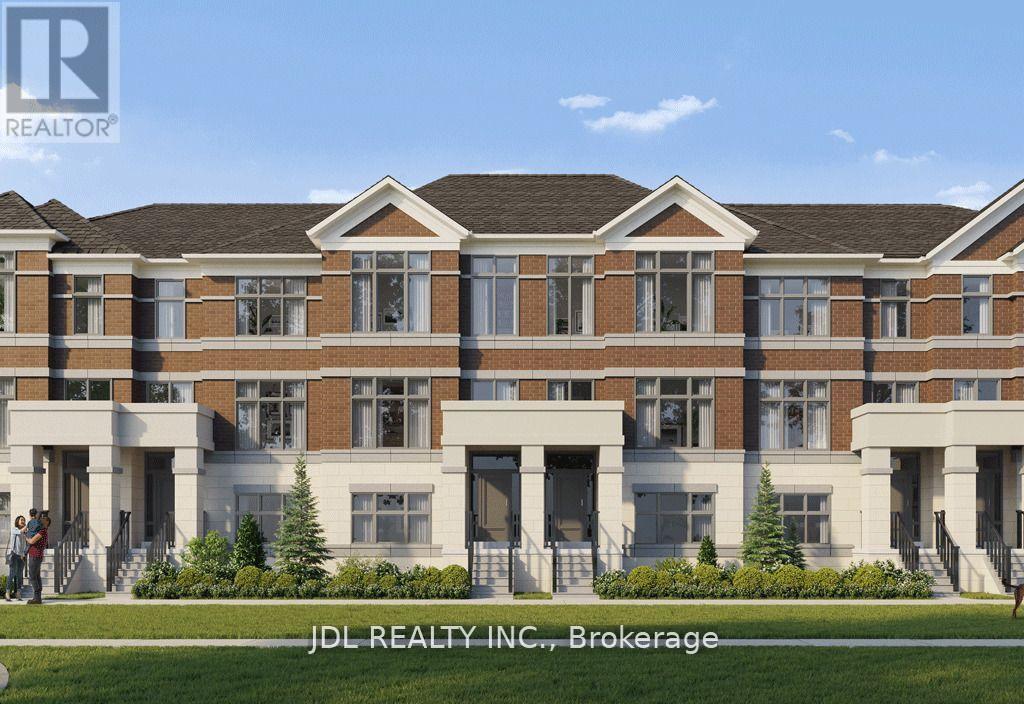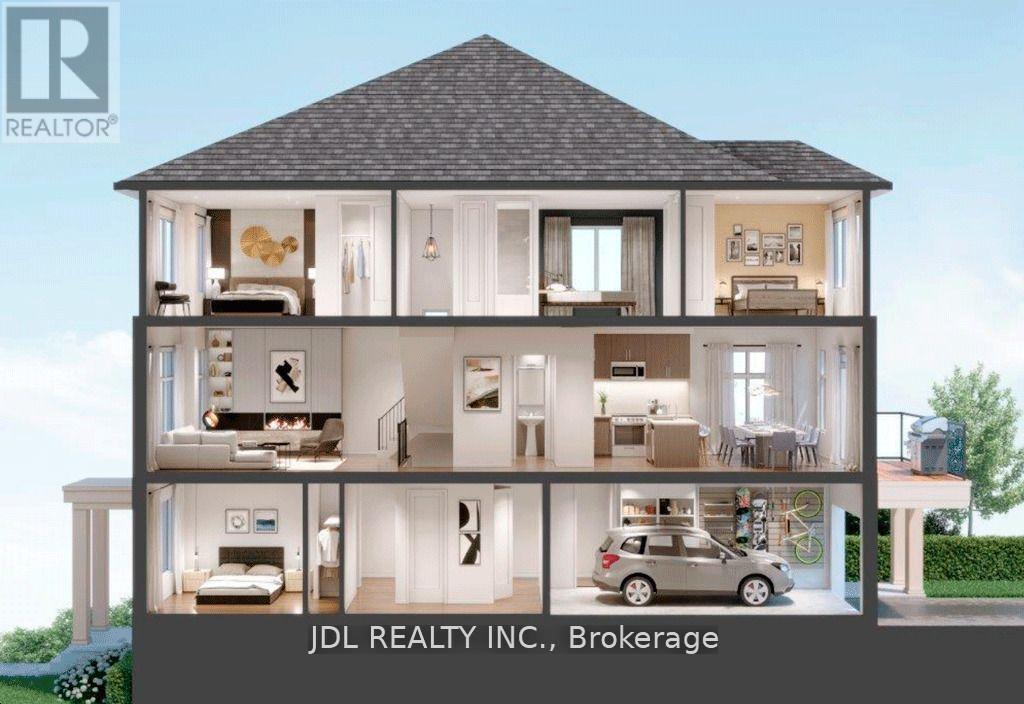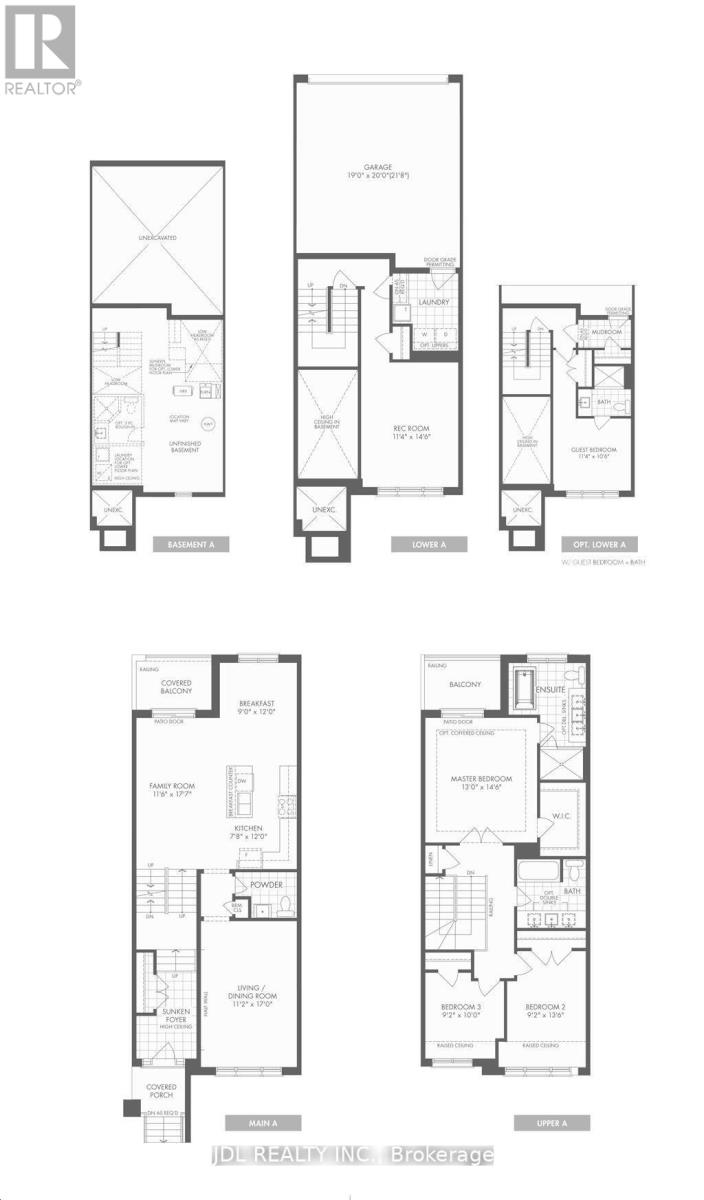4 Bedroom
4 Bathroom
2000 - 2500 sqft
Central Air Conditioning
Forced Air
$3,450 Monthly
Welcome to this 4-bedroom, 4-bathroom townhome in the Ivylea Towns community, offering 2,215 square feet of modern living space. This One year old home features an open-concept main floor with wide plank laminate flooring, a gourmet kitchen with quartz countertops and stainless steel appliances, and a master suite with a freestanding soaker tub and separate shower and a second ensuite bedroom on the ground floor, a 2-car garage with a new door opener. 10-ft ceilings on the second floor, 9-ft on the third, and direct access to a double-car garage. Located at Leslie Street and 19th Avenue in Richmond Hill, this home provides easy access to highways 404 and 407, public transit, parks, top-rated schools, and shopping centers. (id:50787)
Property Details
|
MLS® Number
|
N12183152 |
|
Property Type
|
Single Family |
|
Community Name
|
Rural Richmond Hill |
|
Features
|
Lane |
|
Parking Space Total
|
3 |
Building
|
Bathroom Total
|
4 |
|
Bedrooms Above Ground
|
4 |
|
Bedrooms Total
|
4 |
|
Age
|
New Building |
|
Appliances
|
Dishwasher, Hood Fan, Range, Window Coverings, Refrigerator |
|
Basement Development
|
Unfinished |
|
Basement Type
|
N/a (unfinished) |
|
Construction Style Attachment
|
Attached |
|
Cooling Type
|
Central Air Conditioning |
|
Exterior Finish
|
Brick, Stucco |
|
Flooring Type
|
Laminate, Carpeted |
|
Foundation Type
|
Poured Concrete |
|
Half Bath Total
|
1 |
|
Heating Fuel
|
Natural Gas |
|
Heating Type
|
Forced Air |
|
Stories Total
|
3 |
|
Size Interior
|
2000 - 2500 Sqft |
|
Type
|
Row / Townhouse |
|
Utility Water
|
Municipal Water |
Parking
Land
|
Acreage
|
No |
|
Sewer
|
Sanitary Sewer |
Rooms
| Level |
Type |
Length |
Width |
Dimensions |
|
Third Level |
Primary Bedroom |
4.42 m |
3.96 m |
4.42 m x 3.96 m |
|
Third Level |
Bedroom 2 |
6 m |
2.79 m |
6 m x 2.79 m |
|
Third Level |
Bedroom 3 |
3.01 m |
2.79 m |
3.01 m x 2.79 m |
|
Main Level |
Living Room |
5.18 m |
3.4 m |
5.18 m x 3.4 m |
|
Main Level |
Family Room |
6 m |
3.5 m |
6 m x 3.5 m |
|
Main Level |
Kitchen |
3.66 m |
2.34 m |
3.66 m x 2.34 m |
|
Main Level |
Eating Area |
3.66 m |
2.74 m |
3.66 m x 2.74 m |
|
Ground Level |
Bedroom 4 |
3.45 m |
4 m |
3.45 m x 4 m |
Utilities
|
Cable
|
Available |
|
Electricity
|
Available |
|
Sewer
|
Available |
https://www.realtor.ca/real-estate/28388475/49-kahshe-lane-richmond-hill-rural-richmond-hill





