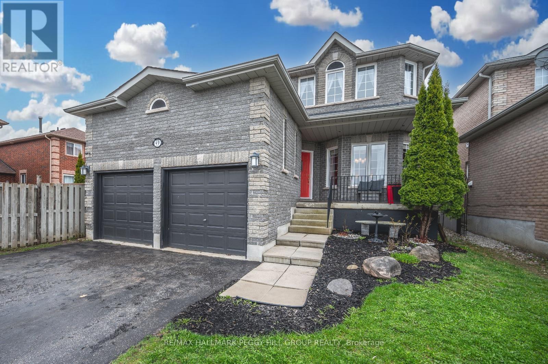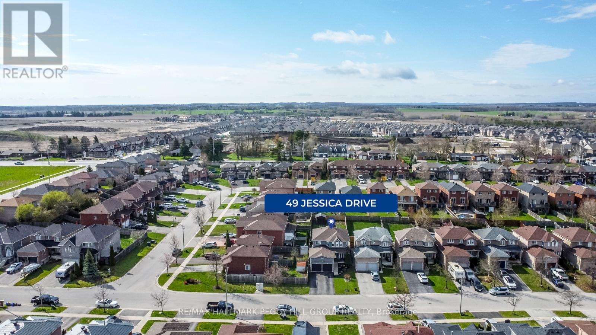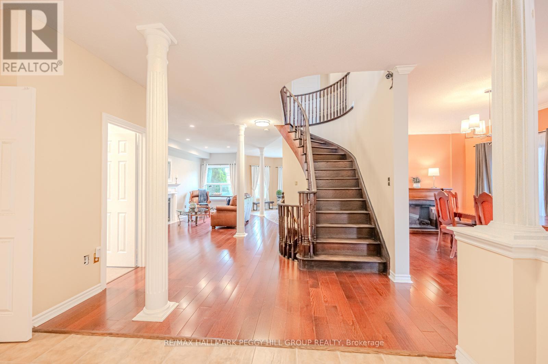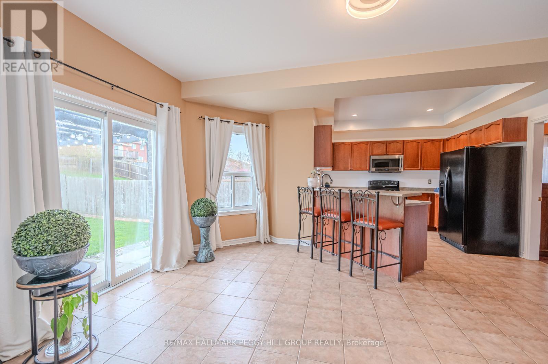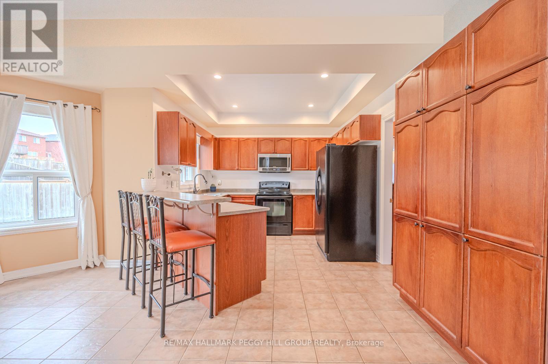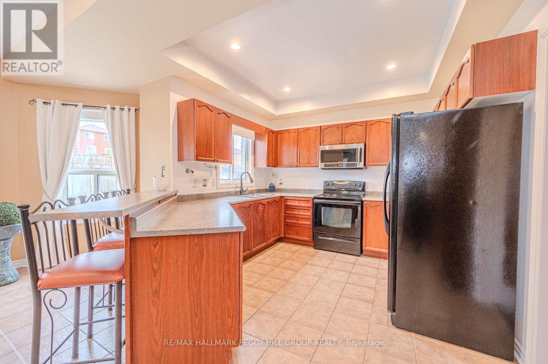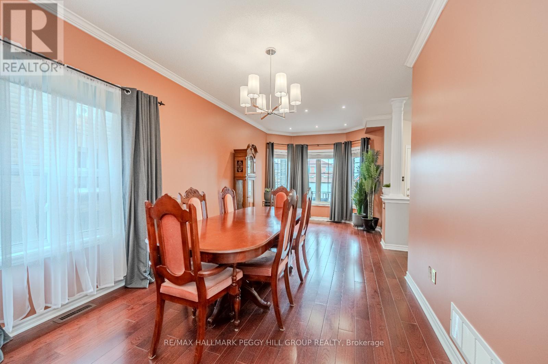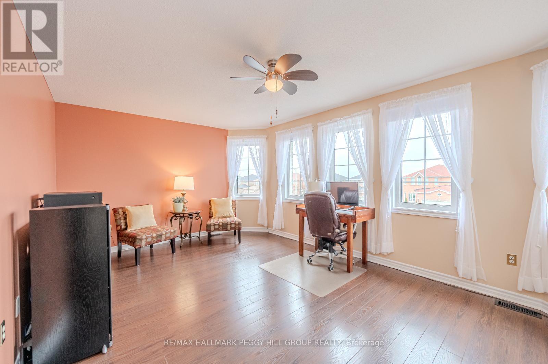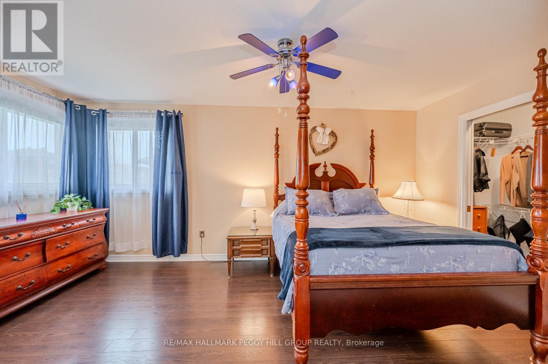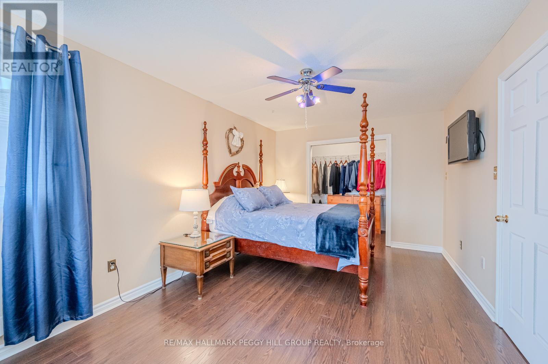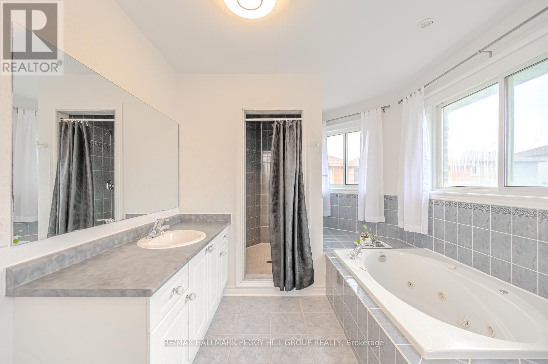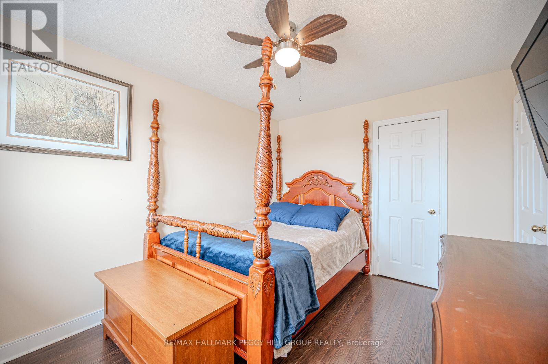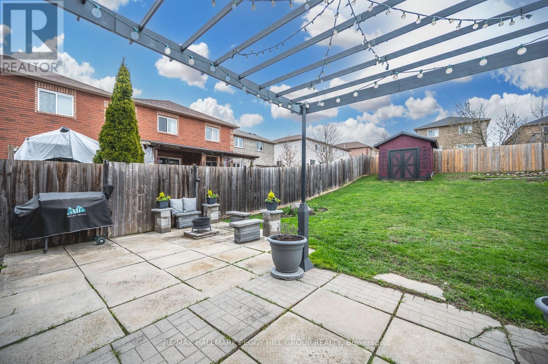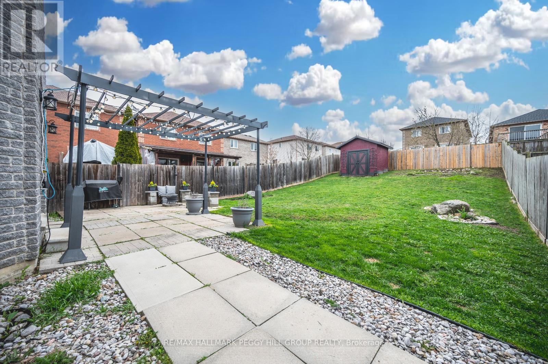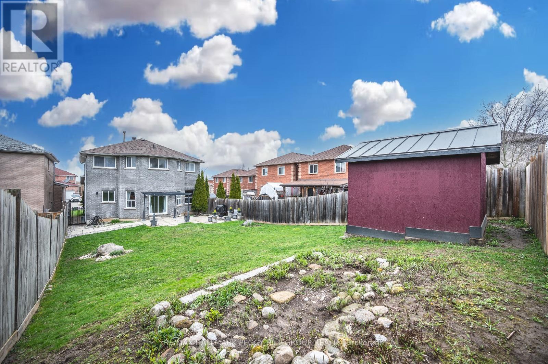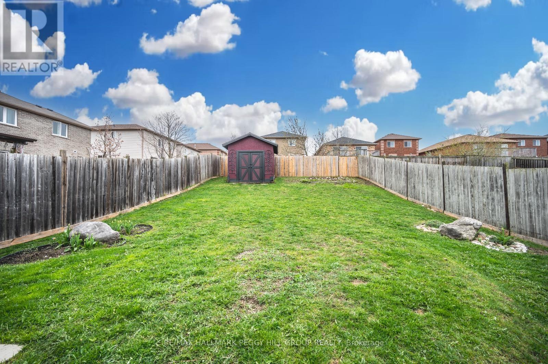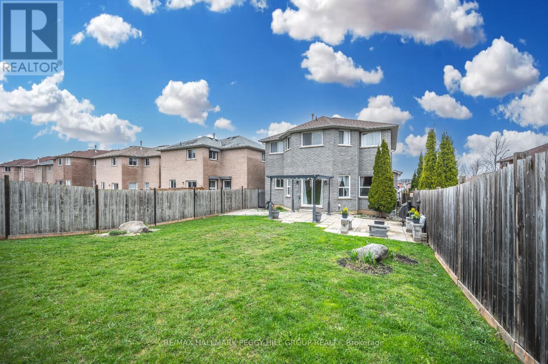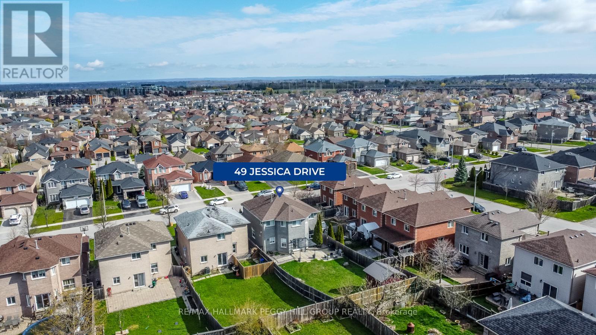3 Bedroom
3 Bathroom
Fireplace
Central Air Conditioning
Forced Air
$899,000
IDEAL FAMILY HOME WITH A SPACIOUS INTERIOR ON AN EXPANSIVE IN-TOWN LOT! Welcome to your next home located at 49 Jessica Dr. Situated in the sought-after and convenient Painswick neighbourhood in south Barrie! Nestled on a large in-town lot measuring 39.54 x 152.52 ft with a fully fenced backyard complete with a pergola, patio area, and a shed, providing the perfect setting for outdoor relaxation and entertaining. Located within walking distance to parks, schools, a library, restaurants, amenities & Barrie South GO station. Featuring a spacious and well-maintained interior with 2,400 sq ft of living space above grade presenting hardwood floors, 9 ft ceilings, crown moulding, pot lights. The well-equipped kitchen boasts ample cabinets including pantry cabinets, a breakfast bar, tray ceiling, and walkout to the backyard. Entertain guests in the formal dining room and living room, while the cozy family room with a gas fireplace provides a welcoming atmosphere. Upstairs, the primary suite offers luxury with a large walk-in closet and ensuite bathroom, alongside two additional bedrooms and a full bathroom. A versatile sitting room adds flexibility, while a second-floor laundry room simplifies household chores. The unfinished basement with a rough-in presents an opportunity for customization. Don't miss out on the opportunity to make this exceptional property your new home #HomeToStay! (id:50787)
Property Details
|
MLS® Number
|
S8298262 |
|
Property Type
|
Single Family |
|
Community Name
|
Painswick South |
|
Amenities Near By
|
Park, Place Of Worship, Public Transit, Schools |
|
Parking Space Total
|
6 |
Building
|
Bathroom Total
|
3 |
|
Bedrooms Above Ground
|
3 |
|
Bedrooms Total
|
3 |
|
Basement Development
|
Unfinished |
|
Basement Type
|
Full (unfinished) |
|
Construction Style Attachment
|
Detached |
|
Cooling Type
|
Central Air Conditioning |
|
Exterior Finish
|
Brick |
|
Fireplace Present
|
Yes |
|
Heating Fuel
|
Natural Gas |
|
Heating Type
|
Forced Air |
|
Stories Total
|
2 |
|
Type
|
House |
Parking
Land
|
Acreage
|
No |
|
Land Amenities
|
Park, Place Of Worship, Public Transit, Schools |
|
Size Irregular
|
39.54 X 152.52 Ft ; 39.54 X 152.52 X 39.39 X 155.88 Ft |
|
Size Total Text
|
39.54 X 152.52 Ft ; 39.54 X 152.52 X 39.39 X 155.88 Ft |
Rooms
| Level |
Type |
Length |
Width |
Dimensions |
|
Second Level |
Office |
5.87 m |
3.68 m |
5.87 m x 3.68 m |
|
Second Level |
Primary Bedroom |
3.25 m |
5.36 m |
3.25 m x 5.36 m |
|
Second Level |
Bedroom 2 |
3.02 m |
3.43 m |
3.02 m x 3.43 m |
|
Second Level |
Bedroom 3 |
3.02 m |
3.66 m |
3.02 m x 3.66 m |
|
Main Level |
Kitchen |
3.58 m |
3.25 m |
3.58 m x 3.25 m |
|
Main Level |
Eating Area |
3.28 m |
7.09 m |
3.28 m x 7.09 m |
|
Main Level |
Living Room |
3.28 m |
7.09 m |
3.28 m x 7.09 m |
|
Main Level |
Family Room |
5.72 m |
8 m |
5.72 m x 8 m |
Utilities
|
Sewer
|
Installed |
|
Natural Gas
|
Installed |
|
Electricity
|
Installed |
|
Cable
|
Available |
https://www.realtor.ca/real-estate/26835960/49-jessica-dr-barrie-painswick-south

