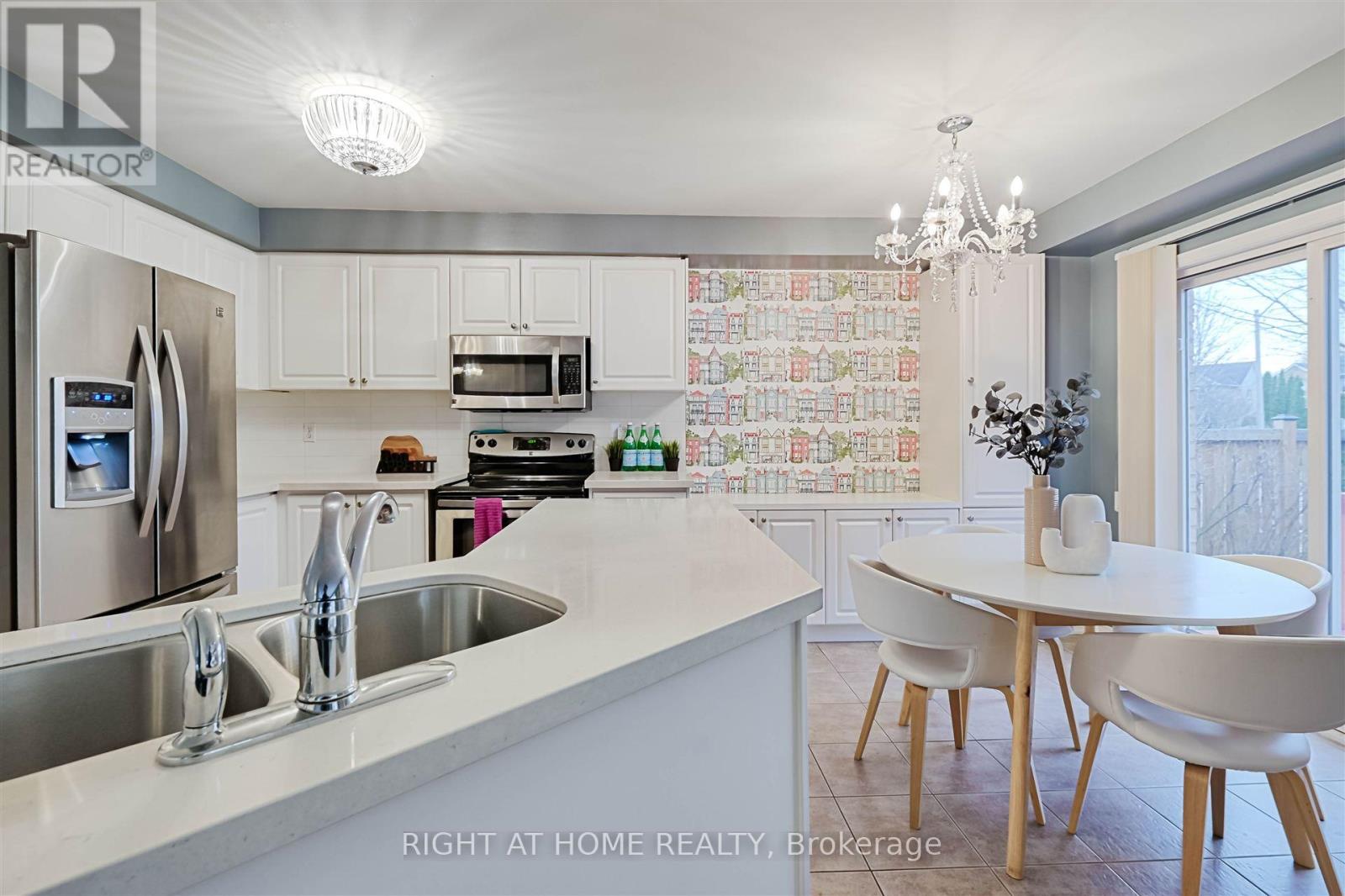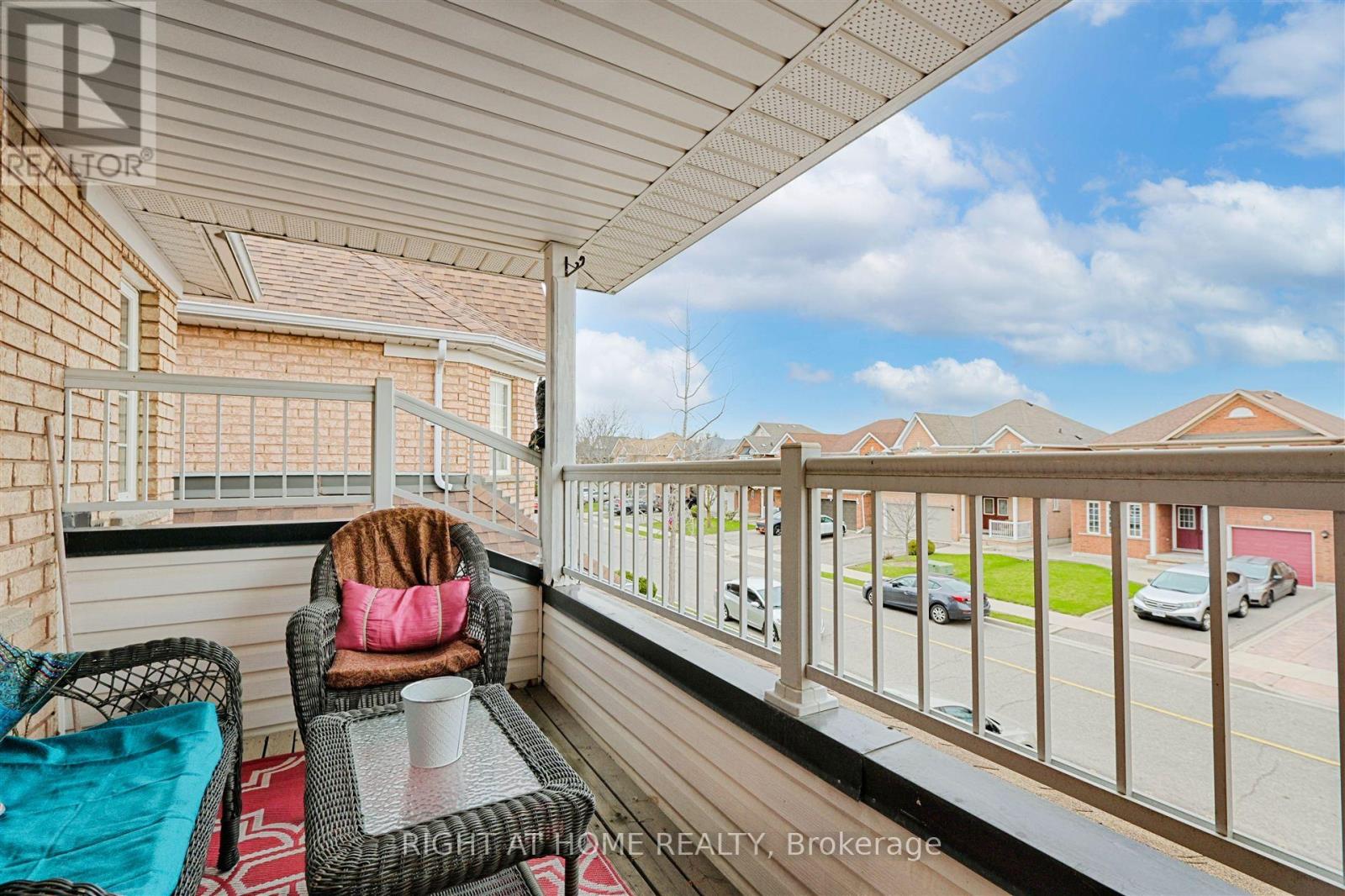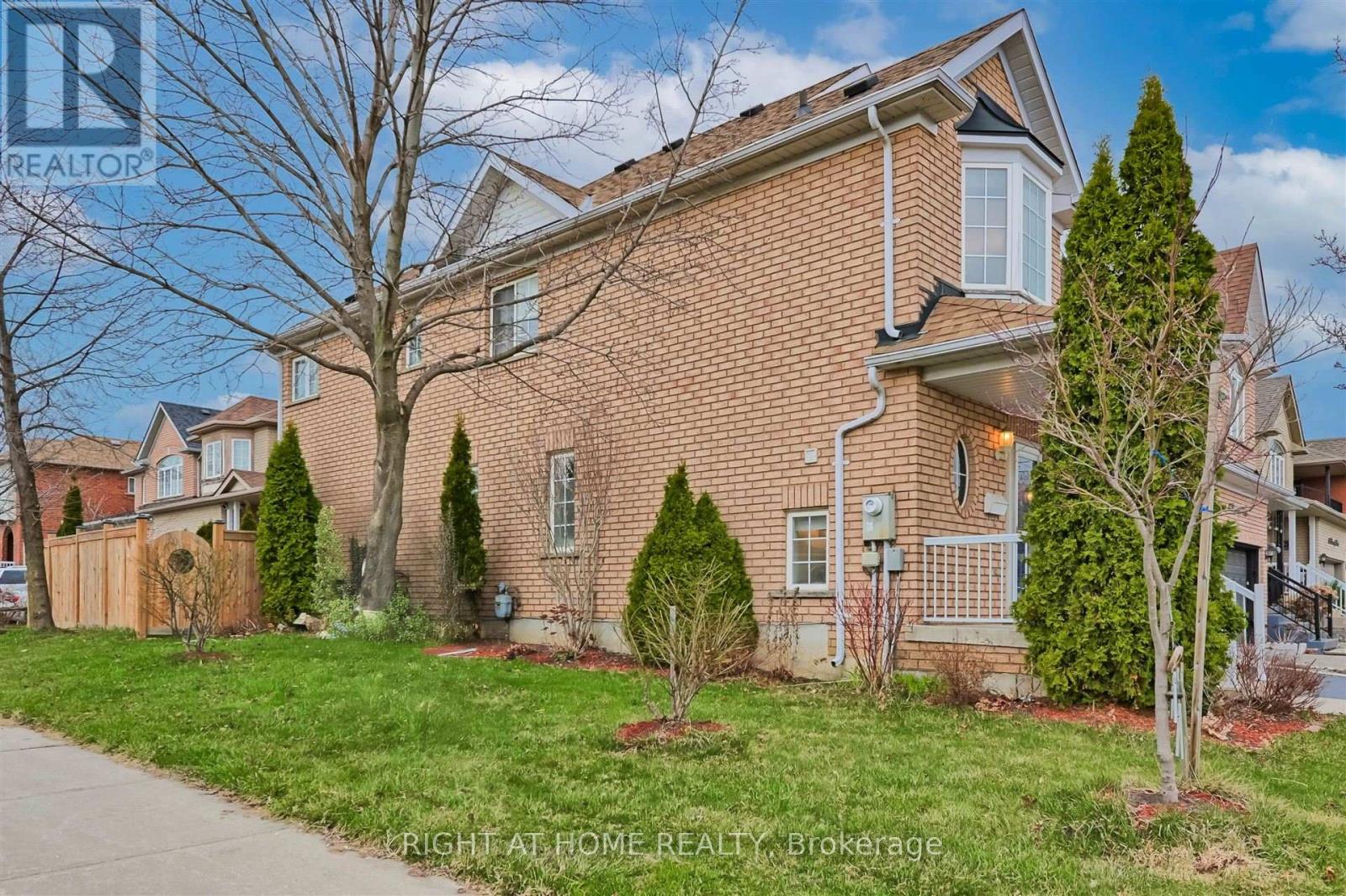4 Bedroom
3 Bathroom
2000 - 2500 sqft
Fireplace
Central Air Conditioning
Forced Air
$1,179,800
*Fully Finished Basement* Welcome to this beautifully maintained 4-bedroom home on a quiet street in the highly desirable Fletchers Meadow community. Bright, spacious, and freshly painted, with plenty of natural light. The main floor features a separate family room with a cozy gas fireplace. The upgraded kitchen is a chefs dream, showcasing a centre island, custom backsplash, stainless steel appliances, and extended cabinetry that offers plenty of storage and style. Upstairs, you'll find four spacious bedrooms, including a stunning Primary Bedroom with a large walk-in closet, and a luxurious 4-piece ensuite. The convenience of upstairs laundry makes daily living that much easier. The finished basement provides additional living space, ideal for a home office, media room, or play area. Step outside into your private, fully enclosed backyard featuring a large deck, perfect for entertaining. A 2-car garage adds to the functionality and appeal of this exceptional home. Just move in and enjoy! (id:50787)
Property Details
|
MLS® Number
|
W12097620 |
|
Property Type
|
Single Family |
|
Community Name
|
Fletcher's Meadow |
|
Parking Space Total
|
4 |
Building
|
Bathroom Total
|
3 |
|
Bedrooms Above Ground
|
4 |
|
Bedrooms Total
|
4 |
|
Appliances
|
Dishwasher, Dryer, Garage Door Opener, Stove, Washer, Window Coverings, Refrigerator |
|
Basement Development
|
Finished |
|
Basement Type
|
N/a (finished) |
|
Construction Style Attachment
|
Detached |
|
Cooling Type
|
Central Air Conditioning |
|
Exterior Finish
|
Brick |
|
Fireplace Present
|
Yes |
|
Flooring Type
|
Parquet, Carpeted |
|
Foundation Type
|
Unknown |
|
Half Bath Total
|
1 |
|
Heating Fuel
|
Natural Gas |
|
Heating Type
|
Forced Air |
|
Stories Total
|
2 |
|
Size Interior
|
2000 - 2500 Sqft |
|
Type
|
House |
|
Utility Water
|
Municipal Water |
Parking
Land
|
Acreage
|
No |
|
Sewer
|
Sanitary Sewer |
|
Size Depth
|
85 Ft ,3 In |
|
Size Frontage
|
56 Ft |
|
Size Irregular
|
56 X 85.3 Ft |
|
Size Total Text
|
56 X 85.3 Ft |
Rooms
| Level |
Type |
Length |
Width |
Dimensions |
|
Main Level |
Living Room |
4.05 m |
3.68 m |
4.05 m x 3.68 m |
|
Main Level |
Dining Room |
3.74 m |
3.37 m |
3.74 m x 3.37 m |
|
Main Level |
Family Room |
5.5 m |
3.67 m |
5.5 m x 3.67 m |
|
Main Level |
Kitchen |
3.78 m |
2.84 m |
3.78 m x 2.84 m |
|
Main Level |
Eating Area |
3.58 m |
2.32 m |
3.58 m x 2.32 m |
|
Upper Level |
Primary Bedroom |
5.1 m |
3.75 m |
5.1 m x 3.75 m |
|
Upper Level |
Bedroom 2 |
3.96 m |
3.3 m |
3.96 m x 3.3 m |
|
Upper Level |
Bedroom 3 |
3.3 m |
3 m |
3.3 m x 3 m |
|
Upper Level |
Bedroom 4 |
3.58 m |
3.07 m |
3.58 m x 3.07 m |
https://www.realtor.ca/real-estate/28201004/49-briarcroft-road-brampton-fletchers-meadow-fletchers-meadow







































