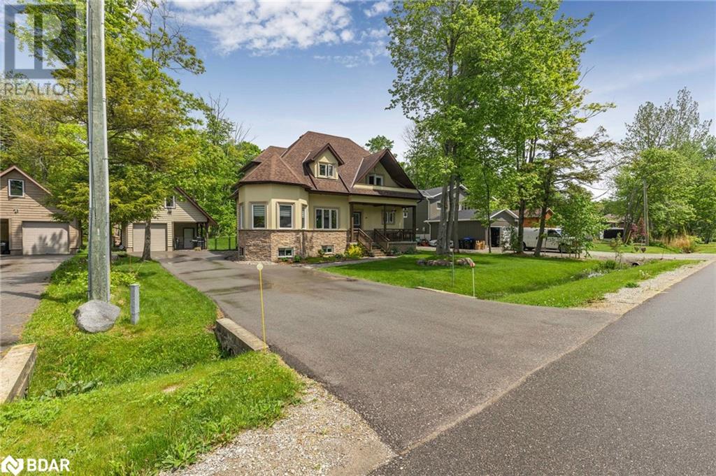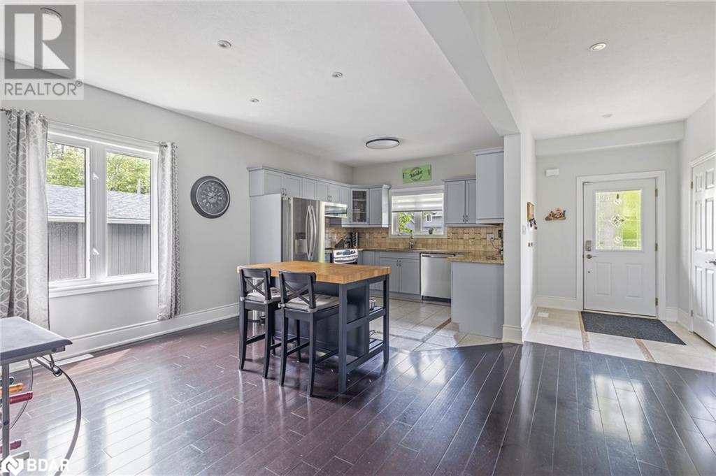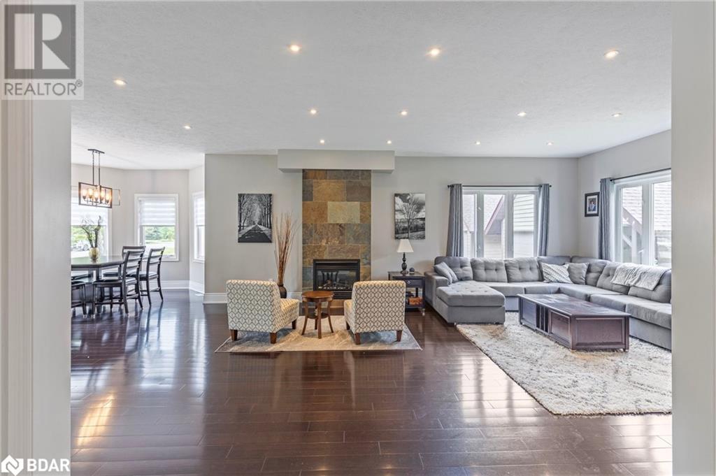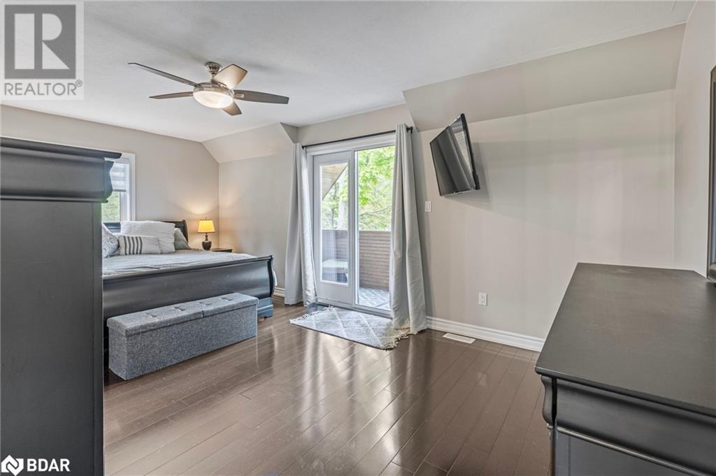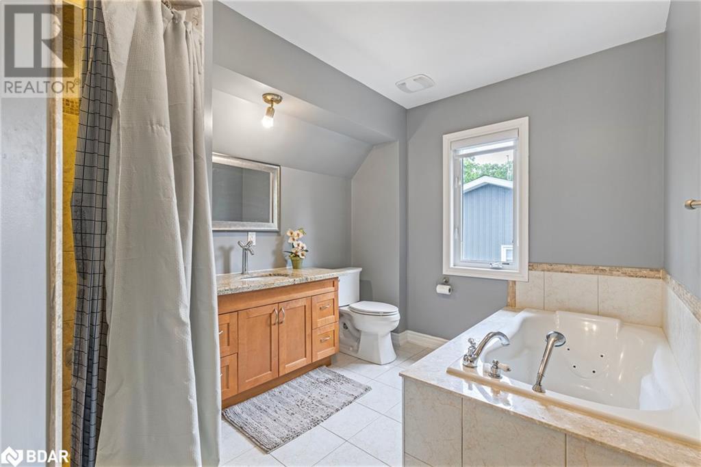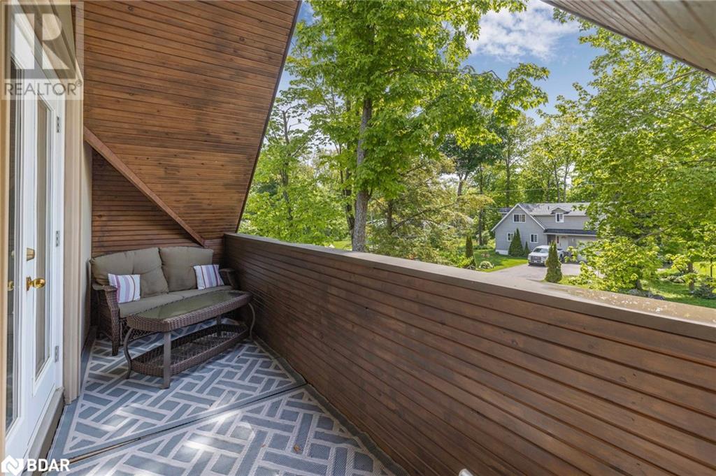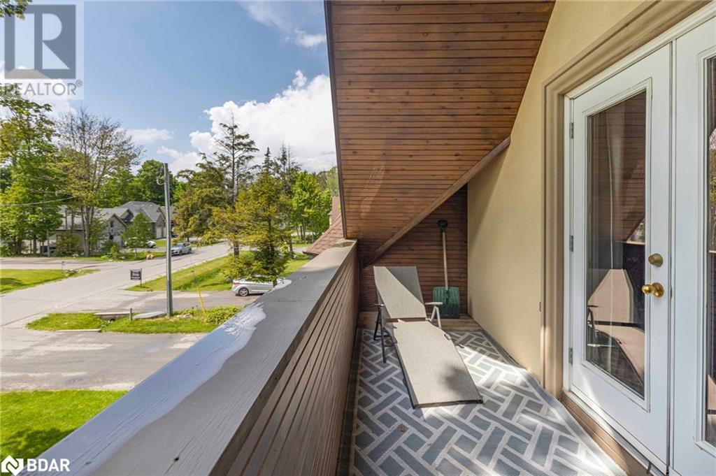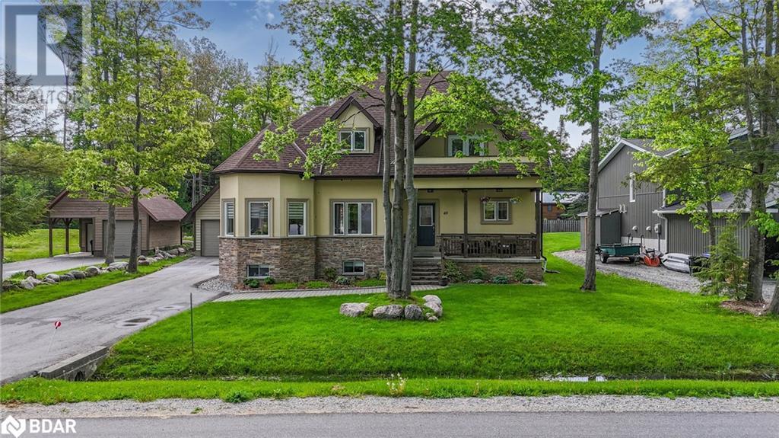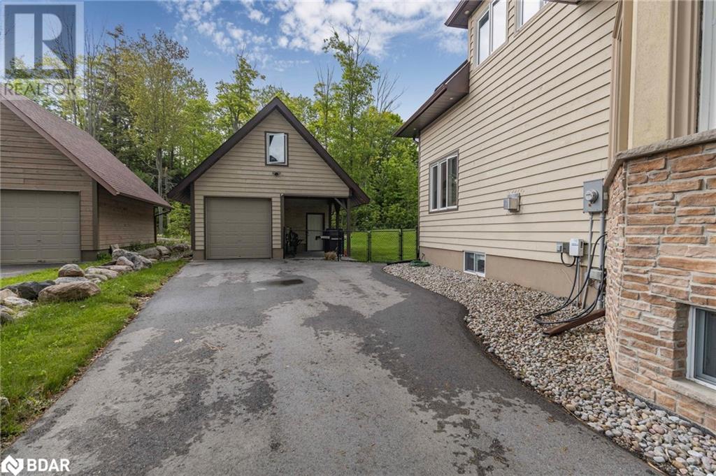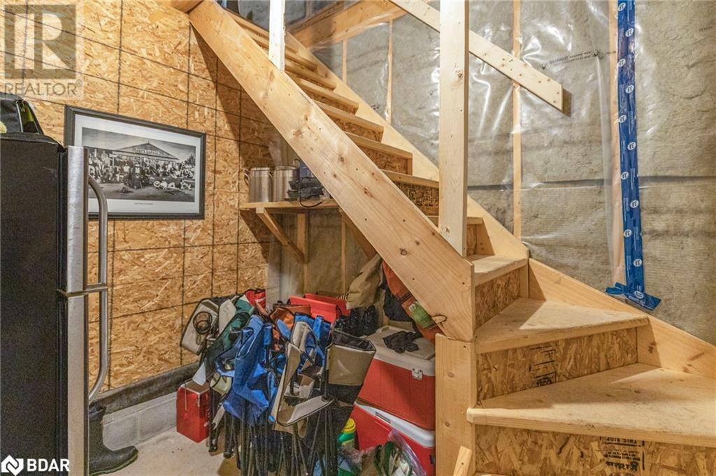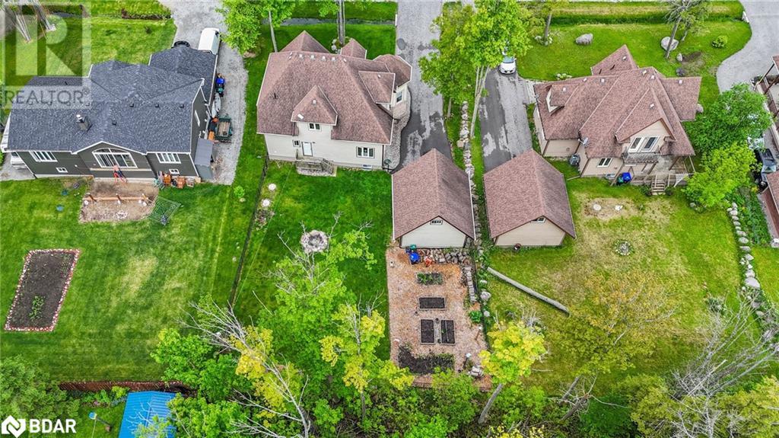3 Bedroom
2 Bathroom
3276 sqft
2 Level
Fireplace
Central Air Conditioning
Forced Air
$899,000
Custom built home in Sandcastle Estates within walking distance to Georgian Bay. Fully finished. Long paved driveway with parking for 6 plus a single car detached garage with loft space above. Unilock walkway to lovely covered front porch. Great open concept layout on the main floor featuring bamboo hardwood floors. 10 foot ceilings in the living room and dining room along with a gas fireplace with slate tiles. 9 foot ceilings in the rest of the main floor. The kitchen features built in stainless steel appliances and granite counter tops, plus a moveable island. There is a large eating area as well. Loads of space in the living room and dining room and upgraded lights. Main floor laundry is very convenient. There is also a 3 piece bathroom on this floor. Upstairs you will find 3 large bedrooms also with bamboo hardwood floors. The primary bedroom has a wonderful Juliette balcony to sit and sip your morning coffee. It also has a walk in closet and access to a large 4 piece main bathroom with a jet tub and separate shower. The basement is fully finished with new vinyl plank flooring, and is open concept as well. It gives you lots of extra space for the whole family. There is access to the back yard from the main floor and a fully fenced yard. Here you will find a fire pit and raised garden beds to grow your veggies. You can use your imagination on how you would like to finish the loft space above the garage. It is insulated for you already. This is a great area to enjoy nature and also have the amenities you need like high speed fibre internet. (id:50787)
Open House
This property has open houses!
Starts at:
1:00 pm
Ends at:
3:00 pm
Property Details
|
MLS® Number
|
40591194 |
|
Property Type
|
Single Family |
|
Equipment Type
|
None |
|
Features
|
Paved Driveway, Country Residential, Sump Pump, Automatic Garage Door Opener |
|
Parking Space Total
|
7 |
|
Rental Equipment Type
|
None |
|
Structure
|
Porch |
Building
|
Bathroom Total
|
2 |
|
Bedrooms Above Ground
|
3 |
|
Bedrooms Total
|
3 |
|
Appliances
|
Central Vacuum, Dishwasher, Dryer, Refrigerator, Stove, Washer, Microwave Built-in, Window Coverings, Garage Door Opener |
|
Architectural Style
|
2 Level |
|
Basement Development
|
Finished |
|
Basement Type
|
Full (finished) |
|
Constructed Date
|
2009 |
|
Construction Material
|
Wood Frame |
|
Construction Style Attachment
|
Detached |
|
Cooling Type
|
Central Air Conditioning |
|
Exterior Finish
|
Stone, Stucco, Wood |
|
Fire Protection
|
Smoke Detectors |
|
Fireplace Present
|
Yes |
|
Fireplace Total
|
1 |
|
Fixture
|
Ceiling Fans |
|
Foundation Type
|
Block |
|
Heating Fuel
|
Natural Gas |
|
Heating Type
|
Forced Air |
|
Stories Total
|
2 |
|
Size Interior
|
3276 Sqft |
|
Type
|
House |
|
Utility Water
|
Municipal Water |
Parking
Land
|
Acreage
|
No |
|
Fence Type
|
Fence |
|
Sewer
|
Septic System |
|
Size Depth
|
152 Ft |
|
Size Frontage
|
83 Ft |
|
Size Total Text
|
Under 1/2 Acre |
|
Zoning Description
|
Sr |
Rooms
| Level |
Type |
Length |
Width |
Dimensions |
|
Second Level |
4pc Bathroom |
|
|
Measurements not available |
|
Second Level |
Primary Bedroom |
|
|
11'8'' x 19'4'' |
|
Second Level |
Bedroom |
|
|
15'5'' x 19'7'' |
|
Second Level |
Bedroom |
|
|
12'6'' x 16'2'' |
|
Lower Level |
Games Room |
|
|
16'1'' x 19'3'' |
|
Lower Level |
Recreation Room |
|
|
36'2'' x 23'10'' |
|
Main Level |
3pc Bathroom |
|
|
Measurements not available |
|
Main Level |
Dining Room |
|
|
12'3'' x 12'0'' |
|
Main Level |
Living Room |
|
|
30'11'' x 18'3'' |
|
Main Level |
Laundry Room |
|
|
5'11'' x 4'6'' |
|
Main Level |
Breakfast |
|
|
11'4'' x 12'0'' |
|
Main Level |
Kitchen |
|
|
9'7'' x 11'11'' |
|
Main Level |
Foyer |
|
|
16'2'' x 10'8'' |
https://www.realtor.ca/real-estate/26935851/49-bellehumeur-road-tiny

