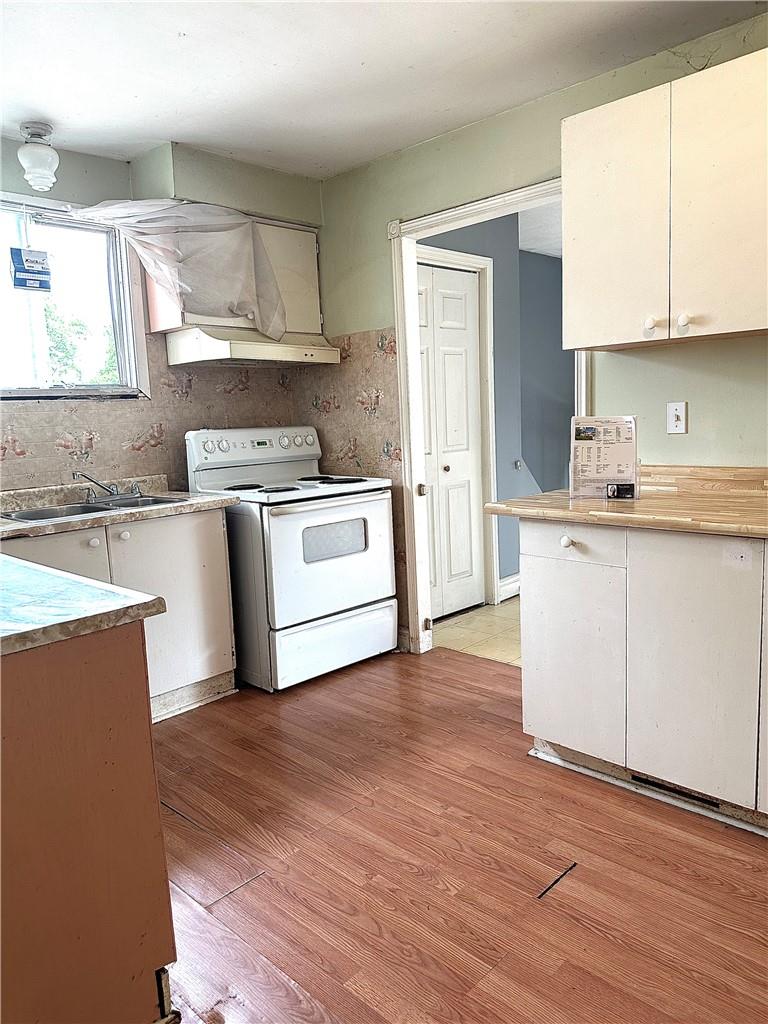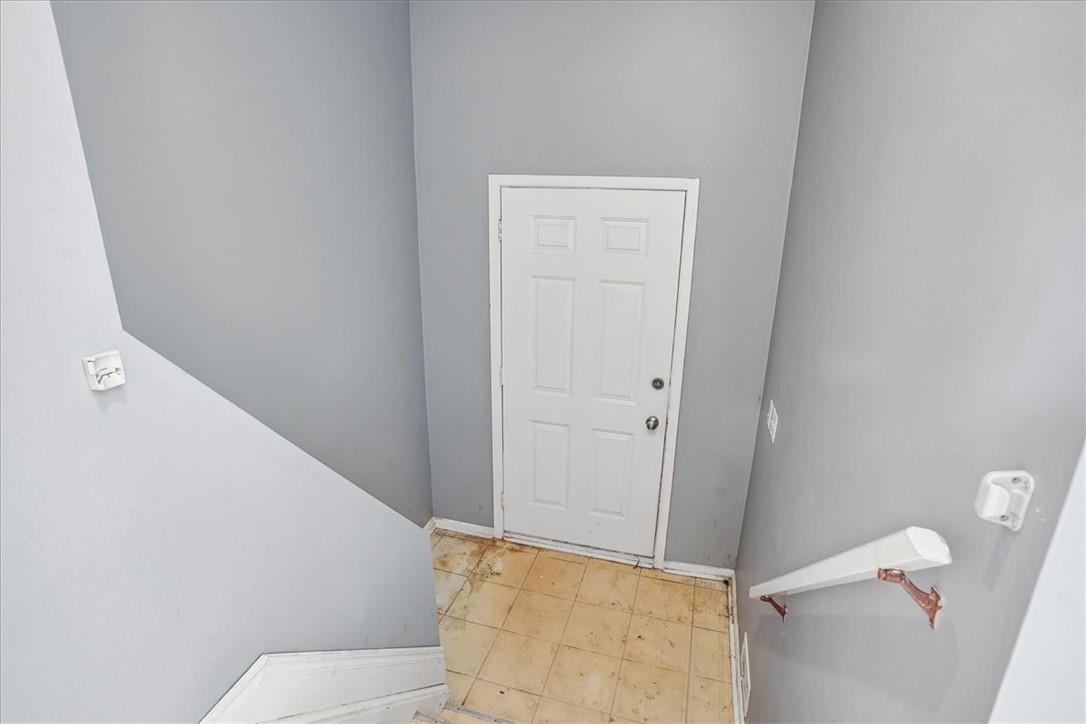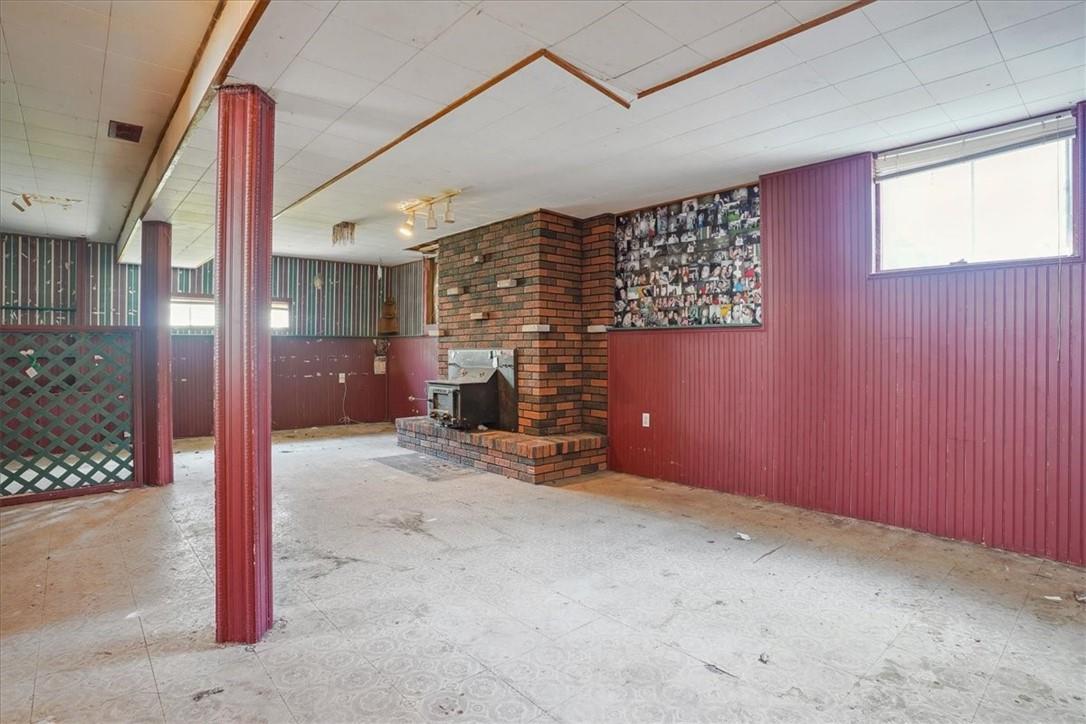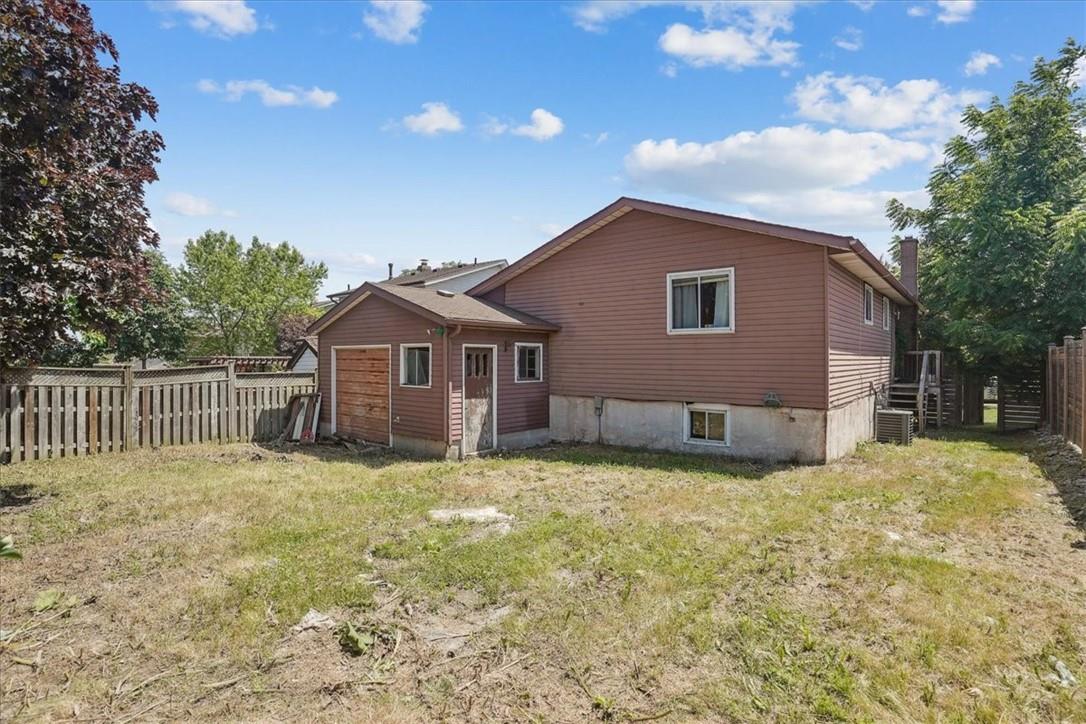289-597-1980
infolivingplus@gmail.com
49 Belleau Street Stoney Creek, Ontario L8J 1N2
3 Bedroom
2 Bathroom
1185 sqft
Fireplace
Central Air Conditioning
Forced Air
$599,900
Welcome to 49 Belleau St! Perfectly situated in a highly desirable area close to major highways, amenities, shopping, restaurants, schools, community centre, park, tennis courts, baseball diamond, hockey arena, playground, trails, library, public bus route- this is a PRIME LOCATION! This home had amazing potential and is perfectly suited for anyone looking for an opportunity to fix up, renovate & customize to make it your own. Many options available with 1185 sq ft plus full sized basement, 3 large bedrooms, 1.5 bathrooms, and a large fenced in backyard! Don't miss this perfect opportunity! (id:50787)
Property Details
| MLS® Number | H4199143 |
| Property Type | Single Family |
| Amenities Near By | Golf Course, Public Transit, Recreation, Schools |
| Community Features | Quiet Area, Community Centre |
| Equipment Type | Water Heater |
| Features | Park Setting, Park/reserve, Golf Course/parkland, Carpet Free |
| Parking Space Total | 3 |
| Rental Equipment Type | Water Heater |
Building
| Bathroom Total | 2 |
| Bedrooms Above Ground | 3 |
| Bedrooms Total | 3 |
| Appliances | Dryer, Stove, Washer |
| Basement Development | Finished |
| Basement Type | Full (finished) |
| Constructed Date | 1977 |
| Construction Style Attachment | Detached |
| Cooling Type | Central Air Conditioning |
| Exterior Finish | Aluminum Siding, Brick |
| Fireplace Present | Yes |
| Fireplace Type | Woodstove |
| Foundation Type | Poured Concrete |
| Half Bath Total | 1 |
| Heating Fuel | Natural Gas |
| Heating Type | Forced Air |
| Size Exterior | 1185 Sqft |
| Size Interior | 1185 Sqft |
| Type | House |
| Utility Water | Municipal Water |
Parking
| Attached Garage |
Land
| Acreage | No |
| Land Amenities | Golf Course, Public Transit, Recreation, Schools |
| Sewer | Municipal Sewage System |
| Size Depth | 105 Ft |
| Size Frontage | 50 Ft |
| Size Irregular | 50.11 X 105.23 |
| Size Total Text | 50.11 X 105.23|under 1/2 Acre |
| Soil Type | Clay |
Rooms
| Level | Type | Length | Width | Dimensions |
|---|---|---|---|---|
| Basement | Laundry Room | 5' 11'' x 12' 7'' | ||
| Basement | Utility Room | 10' 10'' x 9' 8'' | ||
| Basement | 2pc Bathroom | Measurements not available | ||
| Basement | Storage | 5' 11'' x 6' 3'' | ||
| Basement | Storage | 21' 11'' x 14' 7'' | ||
| Basement | Storage | 5' 8'' x 2' 5'' | ||
| Basement | Recreation Room | 15' 4'' x 27' '' | ||
| Ground Level | 4pc Bathroom | Measurements not available | ||
| Ground Level | Bedroom | 9' 4'' x 14' 11'' | ||
| Ground Level | Bedroom | 18' 9'' x 9' 4'' | ||
| Ground Level | Primary Bedroom | 9' 9'' x 17' 3'' | ||
| Ground Level | Dining Room | 10' 1'' x 8' 6'' | ||
| Ground Level | Kitchen | 12' 5'' x 8' 9'' | ||
| Ground Level | Living Room | 20' 1'' x 11' 2'' |
https://www.realtor.ca/real-estate/27125237/49-belleau-street-stoney-creek







































