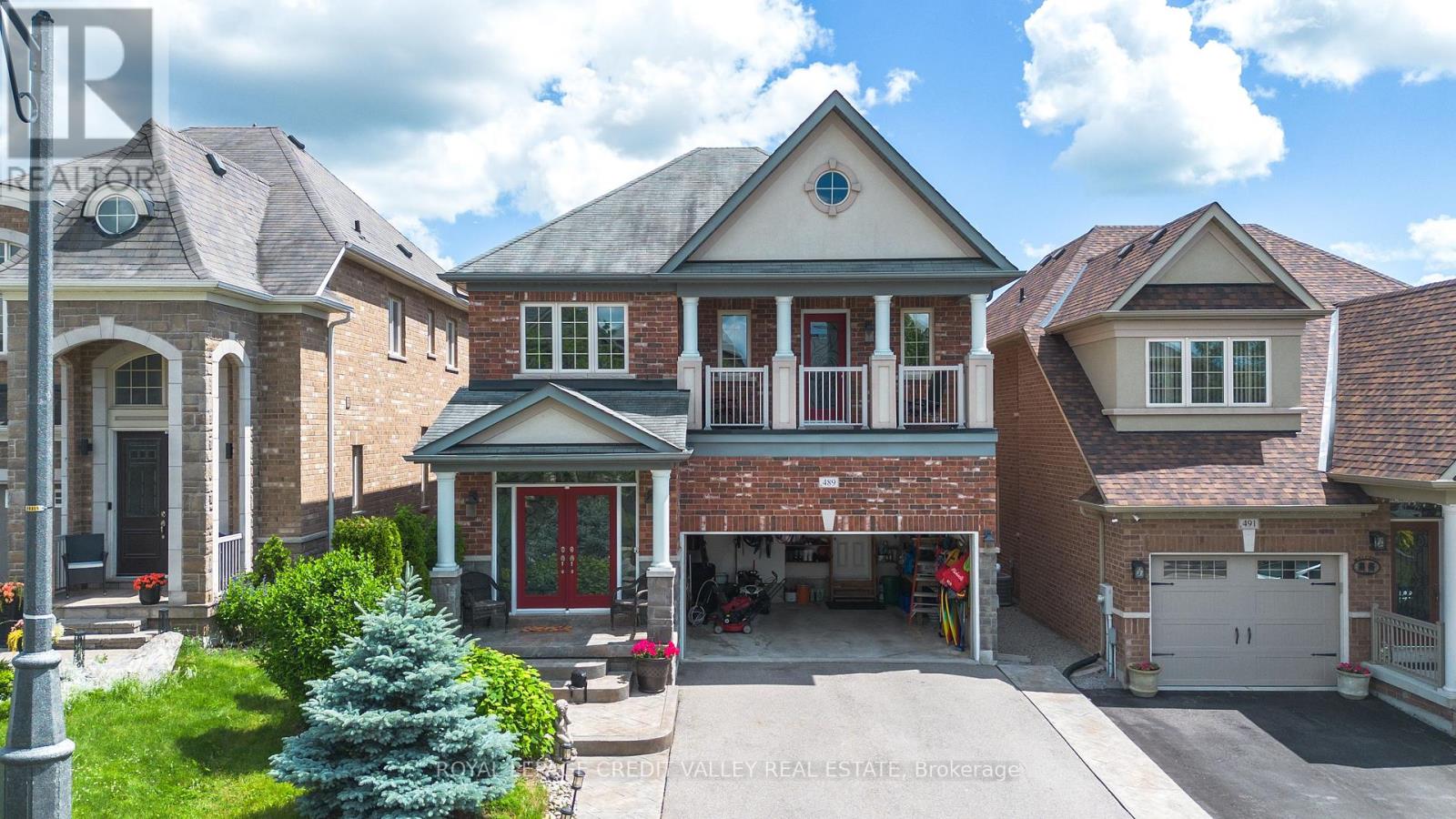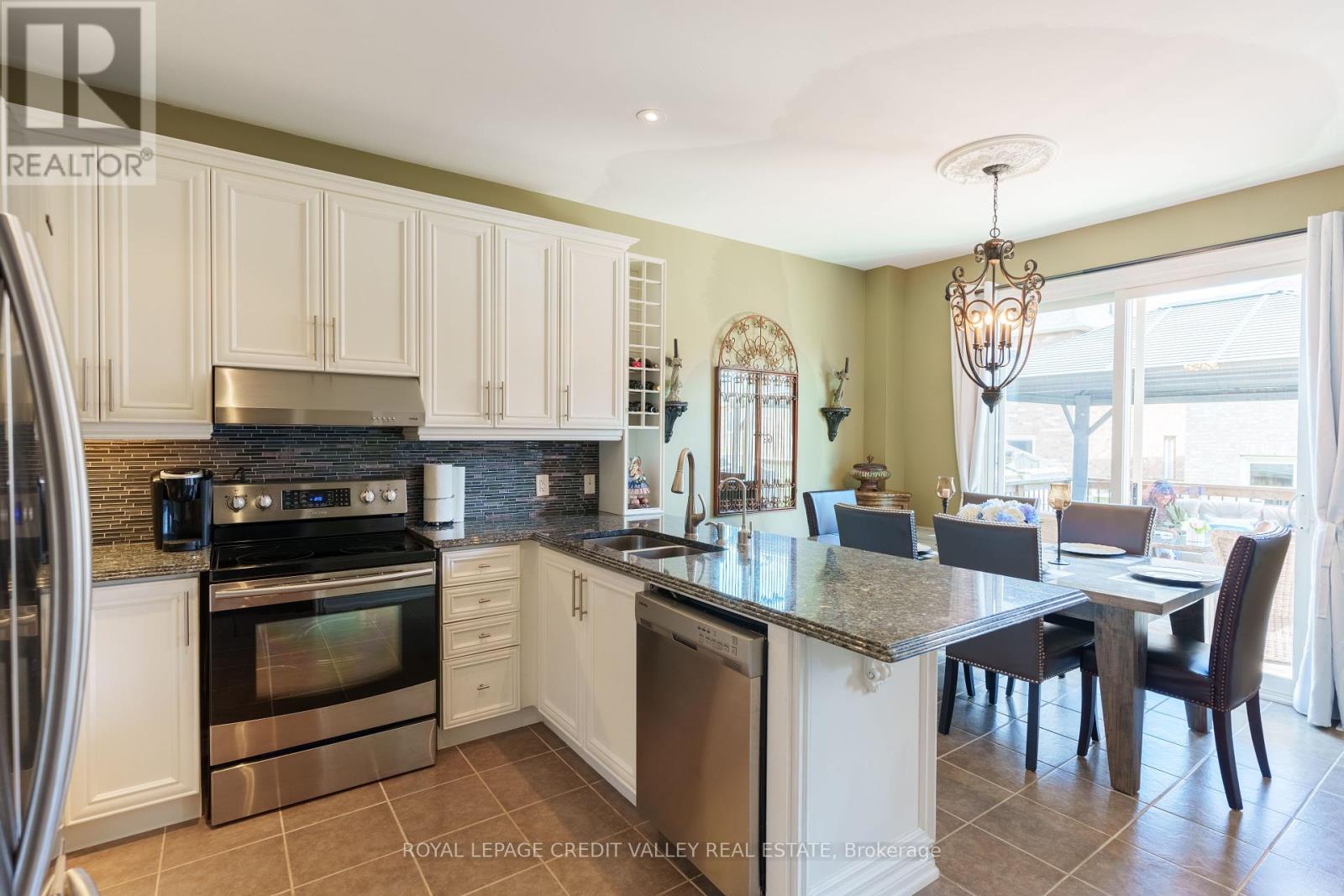4 Bedroom
4 Bathroom
Fireplace
Central Air Conditioning
Forced Air
$1,299,999
Nestled in the heart of Newmarket's serene neighborhood, this custom-designed home exemplifies modern comfort and meticulous craftsmanship. Stepping onto the slab concrete front steps, you're welcomed by the expansive front yard leading to a large backyard retreat. A spacious deck with a secure gate and a charming gazebo invite you to unwind outdoors. Inside, the kitchen boasts exquisite granite countertops and an extended custom counter, perfect for culinary enthusiasts. Smooth ceilings throughout enhance the home's contemporary appeal, while the laundry room features a striking red drawer set for added flair. An upgraded aluminum-insulated garage door ensures warmth in both the garage and upstairs floor, complemented by a state-of-the-art dual-source heat pump for energy-efficient living. Thousands of dollars in upgrades make this home a standout, including an electric fireplace for cozy evenings. Additionally, the fully finished basement includes a roughed-in bathroom, adding convenience and potential for expansion. Other features include central vac for easy cleaning. Ideally located near parks, schools, grocery stores, and big-box retailers, this residence promises tranquility and convenience in one of Newmarket's most sought-after neighborhoods. Don't miss out on this incredible opportunity to own a stunning home in a high end quiet Neighborhood! (id:50787)
Property Details
|
MLS® Number
|
N8447430 |
|
Property Type
|
Single Family |
|
Community Name
|
Woodland Hill |
|
Parking Space Total
|
4 |
Building
|
Bathroom Total
|
4 |
|
Bedrooms Above Ground
|
4 |
|
Bedrooms Total
|
4 |
|
Appliances
|
Central Vacuum, Window Coverings |
|
Basement Development
|
Finished |
|
Basement Type
|
N/a (finished) |
|
Construction Style Attachment
|
Detached |
|
Cooling Type
|
Central Air Conditioning |
|
Exterior Finish
|
Brick |
|
Fireplace Present
|
Yes |
|
Fireplace Total
|
4 |
|
Foundation Type
|
Poured Concrete |
|
Heating Fuel
|
Natural Gas |
|
Heating Type
|
Forced Air |
|
Stories Total
|
2 |
|
Type
|
House |
|
Utility Water
|
Municipal Water |
Parking
Land
|
Acreage
|
No |
|
Sewer
|
Sanitary Sewer |
|
Size Irregular
|
36.11 X 85.2 Ft |
|
Size Total Text
|
36.11 X 85.2 Ft |
Rooms
| Level |
Type |
Length |
Width |
Dimensions |
|
Second Level |
Primary Bedroom |
4.6 m |
4.6 m |
4.6 m x 4.6 m |
|
Second Level |
Bedroom 2 |
3.6 m |
3.3 m |
3.6 m x 3.3 m |
|
Second Level |
Bedroom 3 |
3.1 m |
3.1 m |
3.1 m x 3.1 m |
|
Second Level |
Bedroom 4 |
3.35 m |
3.3 m |
3.35 m x 3.3 m |
|
Basement |
Recreational, Games Room |
3.4 m |
3.1 m |
3.4 m x 3.1 m |
|
Main Level |
Kitchen |
3.56 m |
4.96 m |
3.56 m x 4.96 m |
|
Main Level |
Dining Room |
6.7 m |
7.9 m |
6.7 m x 7.9 m |
|
Main Level |
Living Room |
4.3 m |
3.4 m |
4.3 m x 3.4 m |
|
Main Level |
Family Room |
4.3 m |
3.4 m |
4.3 m x 3.4 m |
|
Main Level |
Office |
4.65 m |
3.8 m |
4.65 m x 3.8 m |
https://www.realtor.ca/real-estate/27050878/489-kwapis-boulevard-newmarket-woodland-hill










































